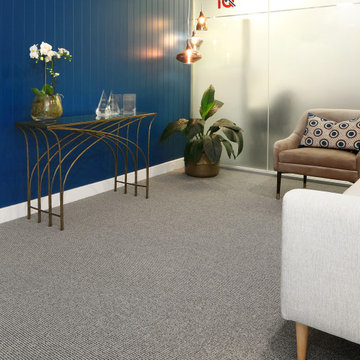245 foton på vardagsrum, med blå väggar
Sortera efter:
Budget
Sortera efter:Populärt i dag
141 - 160 av 245 foton
Artikel 1 av 3
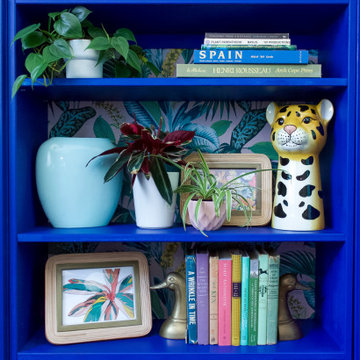
A bright and colorful eclectic living space with elements of mid-century design as well as tropical pops and lots of plants. Featuring vintage lighting salvaged from a preserved 1960's home in Palm Springs hanging in front of a custom designed slatted feature wall. Custom art from a local San Diego artist is paired with a signed print from the artist SHAG. The sectional is custom made in an evergreen velvet. Hand painted floating cabinets and bookcases feature tropical wallpaper backing. An art tv displays a variety of curated works throughout the year.
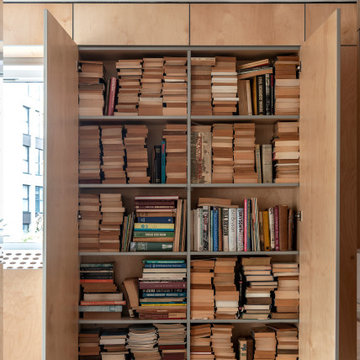
Birch plywood with white shelves. Concealed shelves for more storage behind panelling. DETAIL _ open cupboards
Inspiration för mellanstora moderna separata vardagsrum, med blå väggar, heltäckningsmatta och grått golv
Inspiration för mellanstora moderna separata vardagsrum, med blå väggar, heltäckningsmatta och grått golv
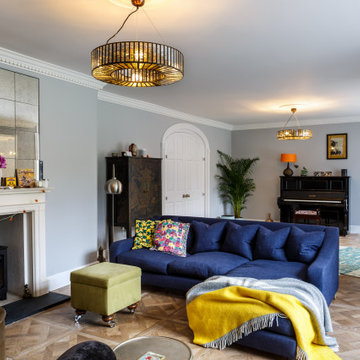
Nestled within a beautiful plot in Devon, this Grade II listed manor house sits quietly amongst the tall trees. Co Create Architects have been delighted to be apart of this project, which involved the renovation of the existing manor house and the creation of two complimentary zinc clad extensions.
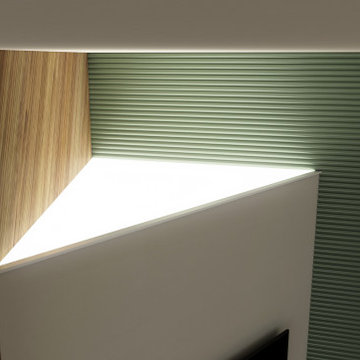
The Maverick creates a new direction to this private residence with redefining this 2-bedroom apartment into an open-concept plan 1-bedroom.
With a redirected sense of arrival that alters the movement the moment you enter this home, it became evident that new shapes, volumes, and orientations of functions were being developed to create a unique statement of living.
All spaces are interconnected with the clarity of glass panels and sheer drapery that balances out the bold proportions to create a sense of calm and sensibility.
The play with materials and textures was utilized as a tool to develop a unique dynamic between the different forms and functions. From the forest green marble to the painted thick molded ceiling and the finely corrugated lacquered walls, to redirecting the walnut wood veneer and elevating the sleeping area, all the spaces are obviously open towards one another that allowed for a dynamic flow throughout.
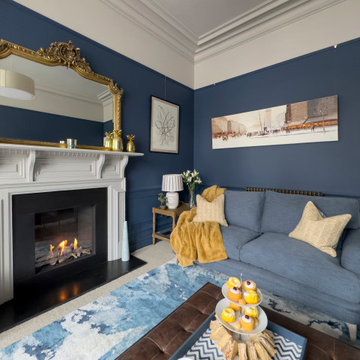
This bay-fronted living room was transformedww thanks to a new bold colour scheme. We added panelling to create depth with a deep blue on the walls and tonal grey to lower the tall ceilings and create a more intimate setting. The furniture was replaced with bespoke sofa and fabric from British sofa maker William Yeoward. The gas fireplace was also replaced and curtains lined with a border to give them a new lease of life.
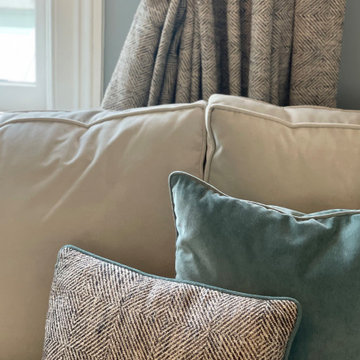
Idéer för stora vintage separata vardagsrum, med blå väggar, mörkt trägolv, en standard öppen spis, en spiselkrans i sten, en inbyggd mediavägg och brunt golv
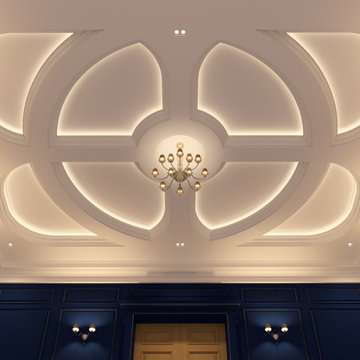
Luxury Interior Architecture.
The Imagine Collection
Idéer för att renovera ett separat vardagsrum, med ett finrum, blå väggar, heltäckningsmatta och beiget golv
Idéer för att renovera ett separat vardagsrum, med ett finrum, blå väggar, heltäckningsmatta och beiget golv
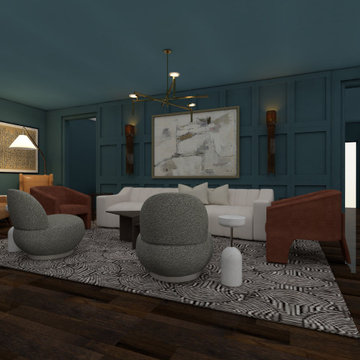
Inspiration för stora moderna allrum med öppen planlösning, med ett musikrum, blå väggar, mörkt trägolv, en väggmonterad TV och brunt golv
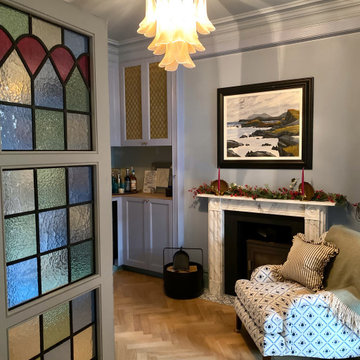
Widened opening into traditional middle room of a Victorian home, bespoke stained glass doors were made by local artisans, installed new fire surround, hearth & wood burner. Bespoke bookcases and mini bar were created to bring function to the once unused space. The taller wall cabinets feature bespoke brass mesh inlay which house the owners high specification stereo equipment with extensive music collection stored below. New solid oak parquet flooring. Installed new traditional cornice and ceiling rose to finish the room.
The room is awaiting a second armchair and side tables.
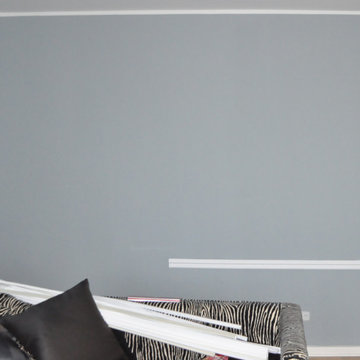
Gestaltung einer glatten Wand mit Zierleisten im französischen Stil
Inredning av ett klassiskt mellanstort vardagsrum, med ett finrum och blå väggar
Inredning av ett klassiskt mellanstort vardagsrum, med ett finrum och blå väggar
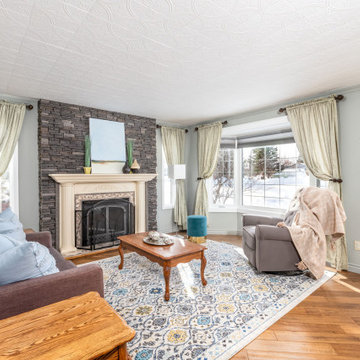
Occupied staging, Photo Prep Staging with a few accessories
Foto på ett vintage vardagsrum, med blå väggar, ljust trägolv, en standard öppen spis och brunt golv
Foto på ett vintage vardagsrum, med blå väggar, ljust trägolv, en standard öppen spis och brunt golv
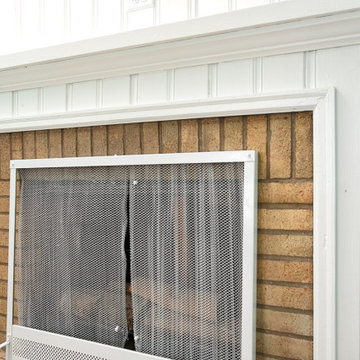
The home boasts a large living room with a wood burning fireplace and lots of natural light.
60 tals inredning av ett stort separat vardagsrum, med blå väggar, laminatgolv, en standard öppen spis, en spiselkrans i tegelsten och brunt golv
60 tals inredning av ett stort separat vardagsrum, med blå väggar, laminatgolv, en standard öppen spis, en spiselkrans i tegelsten och brunt golv
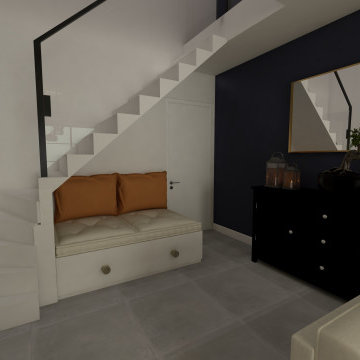
Idéer för mellanstora allrum med öppen planlösning, med ett bibliotek, blå väggar, klinkergolv i porslin, en öppen vedspis, en spiselkrans i tegelsten och grått golv
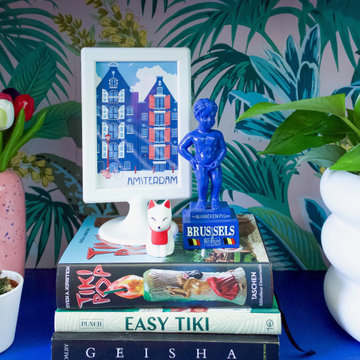
A bright and colorful eclectic living space with elements of mid-century design as well as tropical pops and lots of plants. Featuring vintage lighting salvaged from a preserved 1960's home in Palm Springs hanging in front of a custom designed slatted feature wall. Custom art from a local San Diego artist is paired with a signed print from the artist SHAG. The sectional is custom made in an evergreen velvet. Hand painted floating cabinets and bookcases feature tropical wallpaper backing. An art tv displays a variety of curated works throughout the year.
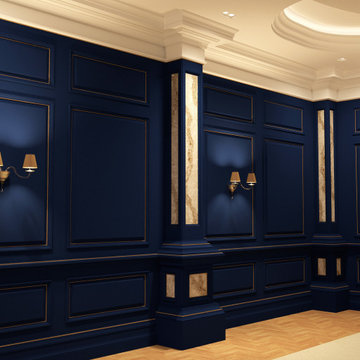
Luxury Interior Architecture.
The Imagine Collection
Foto på ett separat vardagsrum, med ett finrum, blå väggar, heltäckningsmatta och beiget golv
Foto på ett separat vardagsrum, med ett finrum, blå väggar, heltäckningsmatta och beiget golv
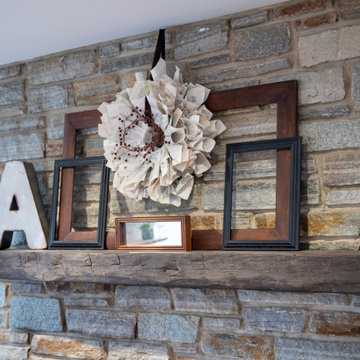
Foto på ett mellanstort funkis allrum med öppen planlösning, med ett bibliotek, blå väggar, ljust trägolv, en standard öppen spis och brunt golv
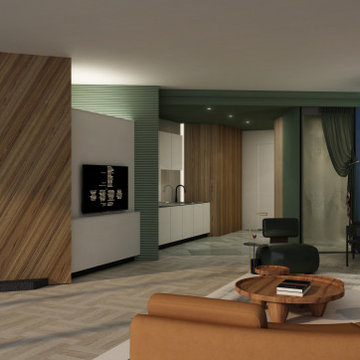
The Maverick creates a new direction to this private residence with redefining this 2-bedroom apartment into an open-concept plan 1-bedroom.
With a redirected sense of arrival that alters the movement the moment you enter this home, it became evident that new shapes, volumes, and orientations of functions were being developed to create a unique statement of living.
All spaces are interconnected with the clarity of glass panels and sheer drapery that balances out the bold proportions to create a sense of calm and sensibility.
The play with materials and textures was utilized as a tool to develop a unique dynamic between the different forms and functions. From the forest green marble to the painted thick molded ceiling and the finely corrugated lacquered walls, to redirecting the walnut wood veneer and elevating the sleeping area, all the spaces are obviously open towards one another that allowed for a dynamic flow throughout.
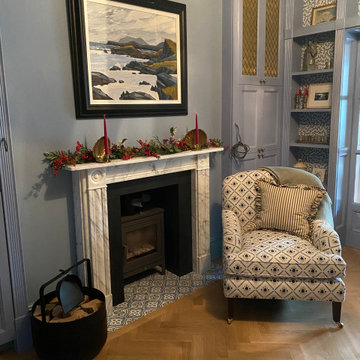
Widened opening into traditional middle room of a Victorian home, bespoke stained glass doors were made by local artisans, installed new fire surround, hearth & wood burner. Bespoke bookcases and mini bar were created to bring function to the once unused space. The taller wall cabinets feature bespoke brass mesh inlay which house the owners high specification stereo equipment with extensive music collection stored below. New solid oak parquet flooring. Installed new traditional cornice and ceiling rose to finish the room.
The room is awaiting a second armchair and side tables.
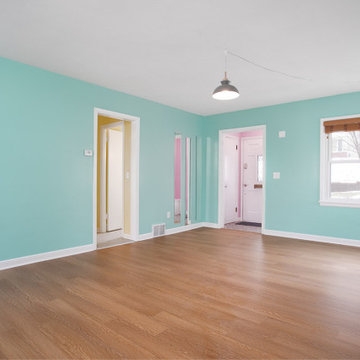
The home boasts a large living room with a wood burning fireplace and lots of natural light.
60 tals inredning av ett stort separat vardagsrum, med blå väggar, laminatgolv, en standard öppen spis, brunt golv och en spiselkrans i tegelsten
60 tals inredning av ett stort separat vardagsrum, med blå väggar, laminatgolv, en standard öppen spis, brunt golv och en spiselkrans i tegelsten
245 foton på vardagsrum, med blå väggar
8
