8 215 foton på vardagsrum, med blå väggar
Sortera efter:
Budget
Sortera efter:Populärt i dag
141 - 160 av 8 215 foton
Artikel 1 av 3
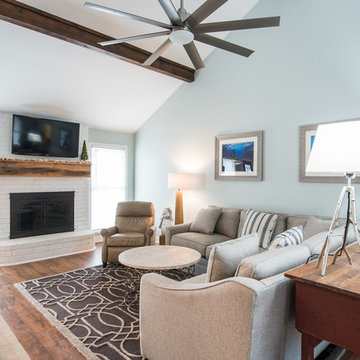
Tyler Davidson
Bild på ett mellanstort lantligt allrum med öppen planlösning, med blå väggar, mellanmörkt trägolv, en standard öppen spis, en spiselkrans i tegelsten och en väggmonterad TV
Bild på ett mellanstort lantligt allrum med öppen planlösning, med blå väggar, mellanmörkt trägolv, en standard öppen spis, en spiselkrans i tegelsten och en väggmonterad TV
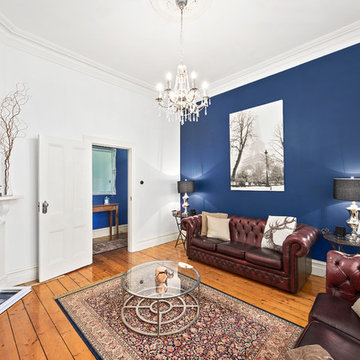
Rez Studio Photography
Idéer för att renovera ett vintage separat vardagsrum, med blå väggar, ljust trägolv och en öppen hörnspis
Idéer för att renovera ett vintage separat vardagsrum, med blå väggar, ljust trägolv och en öppen hörnspis
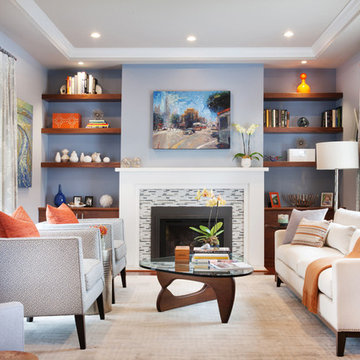
A Living Room that is not only bright and delightful but is the perfect combo of the homeowner's two styles. Modern with a twist of Mid-Century. Perfection.

Idéer för ett mycket stort klassiskt allrum med öppen planlösning, med blå väggar, en standard öppen spis, en spiselkrans i sten och mellanmörkt trägolv
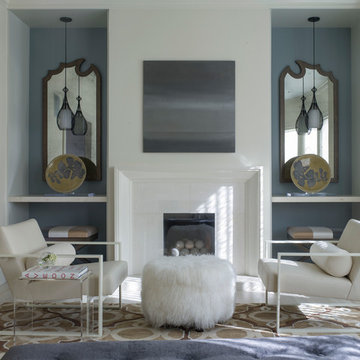
Inspiration för klassiska separata vardagsrum, med ett finrum, blå väggar, ljust trägolv, en standard öppen spis och en spiselkrans i trä

A contemplative space and lovely window seat
Inredning av ett modernt mellanstort allrum med öppen planlösning, med blå väggar, ljust trägolv, ett finrum, en dubbelsidig öppen spis och en spiselkrans i trä
Inredning av ett modernt mellanstort allrum med öppen planlösning, med blå väggar, ljust trägolv, ett finrum, en dubbelsidig öppen spis och en spiselkrans i trä
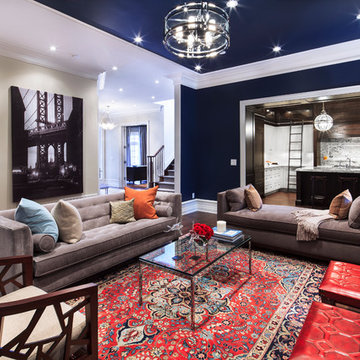
An eclectic mix of Traditional design & Modern details. A beautiful antique Persian Carpet drives the colour scheme and the bold wall colours pull it all together. A design that is interesting and liveable.
Credit: Hush Homes Inc. , Dale Wilcox Photography, Scollard Carpet Inc.
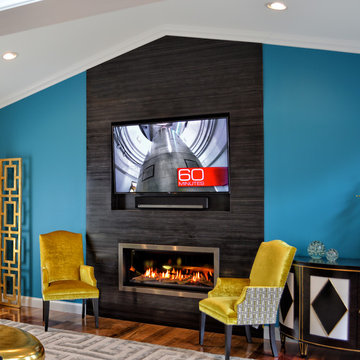
This modern renovation creates a focal point for a cool and modern living room with a linear fireplace surrounded by a wall of wood grain granite. The TV nook is recessed for safety and to create a flush plane for the stone and television. The firebox is enhanced with black enamel panels as well as driftwood and crystal media. The stainless steel surround matches the mixed metal accents of the furnishings.

The living room in shades of pale blue and green. Patterned prints across the furnishings add depth to the space and provide cosy seating areas around the room. The built in bookcases provide useful storage and give a sense of height to the room, framing the fireplace with its textured brick surround. Dark oak wood flooring offers warmth throughout.

Our Austin studio decided to go bold with this project by ensuring that each space had a unique identity in the Mid-Century Modern style bathroom, butler's pantry, and mudroom. We covered the bathroom walls and flooring with stylish beige and yellow tile that was cleverly installed to look like two different patterns. The mint cabinet and pink vanity reflect the mid-century color palette. The stylish knobs and fittings add an extra splash of fun to the bathroom.
The butler's pantry is located right behind the kitchen and serves multiple functions like storage, a study area, and a bar. We went with a moody blue color for the cabinets and included a raw wood open shelf to give depth and warmth to the space. We went with some gorgeous artistic tiles that create a bold, intriguing look in the space.
In the mudroom, we used siding materials to create a shiplap effect to create warmth and texture – a homage to the classic Mid-Century Modern design. We used the same blue from the butler's pantry to create a cohesive effect. The large mint cabinets add a lighter touch to the space.
---
Project designed by the Atomic Ranch featured modern designers at Breathe Design Studio. From their Austin design studio, they serve an eclectic and accomplished nationwide clientele including in Palm Springs, LA, and the San Francisco Bay Area.
For more about Breathe Design Studio, see here: https://www.breathedesignstudio.com/
To learn more about this project, see here: https://www.breathedesignstudio.com/atomic-ranch

We juxtaposed bold colors and contemporary furnishings with the early twentieth-century interior architecture for this four-level Pacific Heights Edwardian. The home's showpiece is the living room, where the walls received a rich coat of blackened teal blue paint with a high gloss finish, while the high ceiling is painted off-white with violet undertones. Against this dramatic backdrop, we placed a streamlined sofa upholstered in an opulent navy velour and companioned it with a pair of modern lounge chairs covered in raspberry mohair. An artisanal wool and silk rug in indigo, wine, and smoke ties the space together.

A request we often receive is to have an open floor plan, and for good reason too! Many of us don't want to be cut off from all the fun that's happening in our entertaining spaces. Knocking out the wall in between the living room and kitchen creates a much better flow.
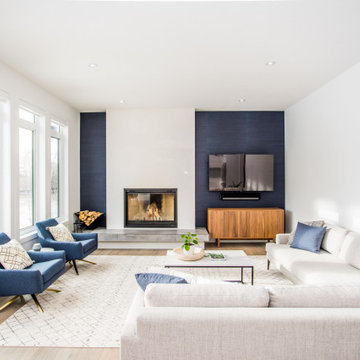
Inredning av ett modernt separat vardagsrum, med blå väggar, en spiselkrans i gips, en väggmonterad TV, mellanmörkt trägolv, en standard öppen spis och brunt golv
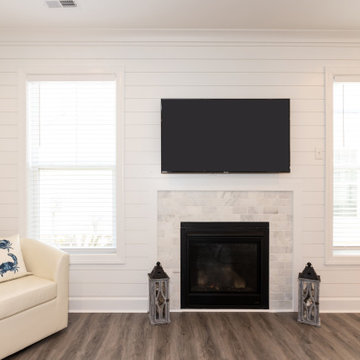
Idéer för mellanstora maritima allrum med öppen planlösning, med blå väggar, laminatgolv, en standard öppen spis, en spiselkrans i trä, en väggmonterad TV och grått golv
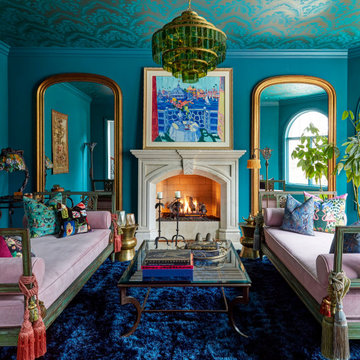
Idéer för ett stort klassiskt separat vardagsrum, med ett finrum, blå väggar och en standard öppen spis
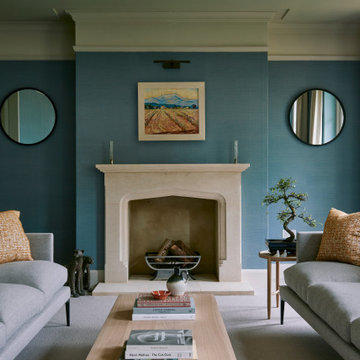
Foto på ett stort vintage vardagsrum, med ett finrum, blå väggar, heltäckningsmatta, en standard öppen spis, en spiselkrans i sten och grått golv
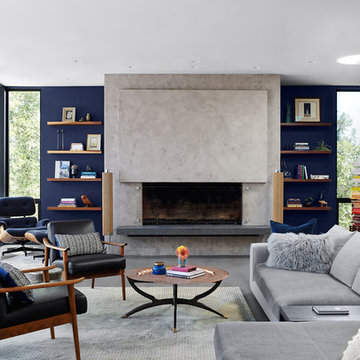
Inredning av ett 60 tals allrum med öppen planlösning, med blå väggar, en standard öppen spis och grått golv
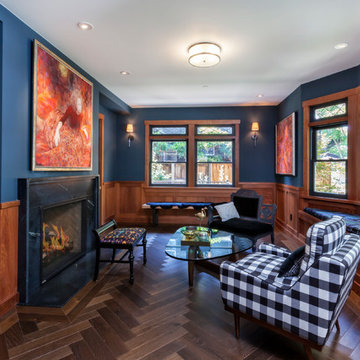
Idéer för att renovera ett mellanstort amerikanskt separat vardagsrum, med ett finrum, blå väggar, mörkt trägolv, en standard öppen spis, en spiselkrans i sten och brunt golv
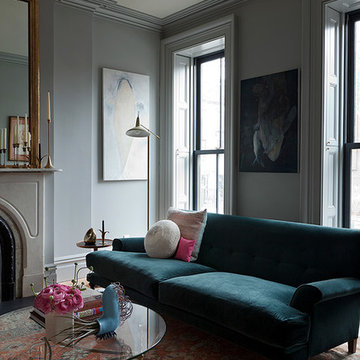
Photography by Rachael Stollar
Klassisk inredning av ett vardagsrum, med blå väggar, ljust trägolv, en standard öppen spis och en spiselkrans i sten
Klassisk inredning av ett vardagsrum, med blå väggar, ljust trägolv, en standard öppen spis och en spiselkrans i sten
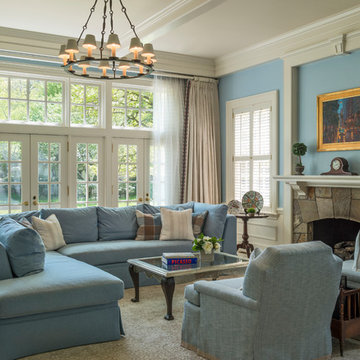
Richard Mandelkorn
Exempel på ett mellanstort klassiskt allrum med öppen planlösning, med ett finrum, blå väggar, heltäckningsmatta, en standard öppen spis, en spiselkrans i sten och grått golv
Exempel på ett mellanstort klassiskt allrum med öppen planlösning, med ett finrum, blå väggar, heltäckningsmatta, en standard öppen spis, en spiselkrans i sten och grått golv
8 215 foton på vardagsrum, med blå väggar
8