7 423 foton på vardagsrum, med blå väggar
Sortera efter:
Budget
Sortera efter:Populärt i dag
21 - 40 av 7 423 foton
Artikel 1 av 3

Stoffer Photography
Inspiration för ett mellanstort vintage separat vardagsrum, med ett finrum, blå väggar, heltäckningsmatta, en standard öppen spis, en spiselkrans i gips och grått golv
Inspiration för ett mellanstort vintage separat vardagsrum, med ett finrum, blå väggar, heltäckningsmatta, en standard öppen spis, en spiselkrans i gips och grått golv
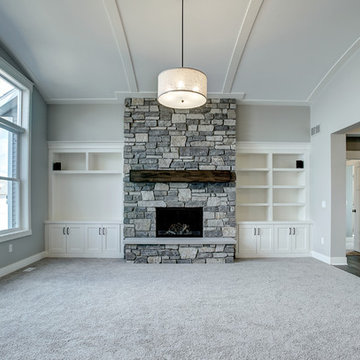
Inredning av ett amerikanskt litet allrum med öppen planlösning, med ett finrum, blå väggar, heltäckningsmatta, en standard öppen spis, en spiselkrans i sten, en väggmonterad TV och beiget golv
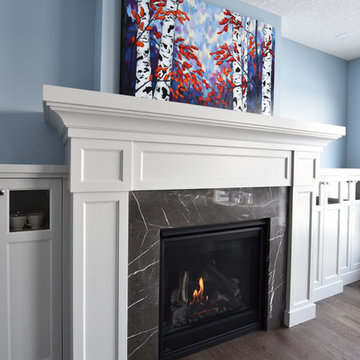
Idéer för mellanstora vintage allrum med öppen planlösning, med mellanmörkt trägolv, en standard öppen spis, en spiselkrans i sten, blå väggar och brunt golv
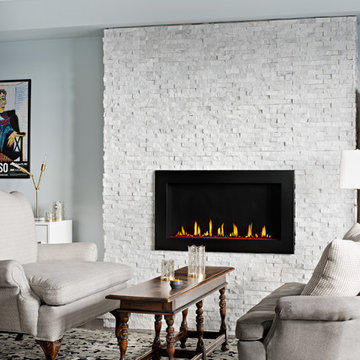
Idéer för mellanstora vintage separata vardagsrum, med blå väggar, mörkt trägolv, en bred öppen spis, en spiselkrans i sten och brunt golv
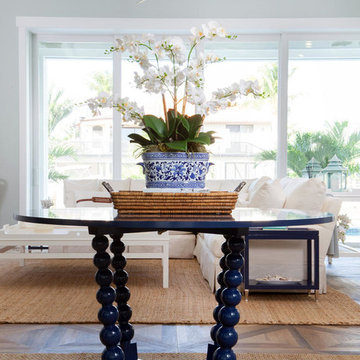
Inspiration för ett stort maritimt allrum med öppen planlösning, med ett finrum, blå väggar, mellanmörkt trägolv, en standard öppen spis, en spiselkrans i trä och brunt golv
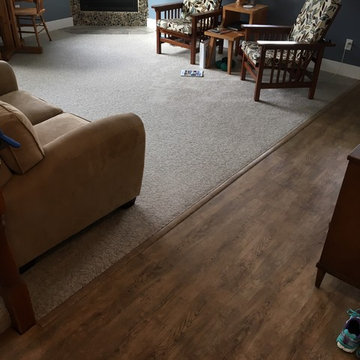
Part of the Modin Vinyl Plank Collection, Available Exclusively From www.Flooret.com
$3.49 / sq ft, 22.08 sq ft per box
50% WIDER. 25% LONGER. TWICE AS DURABLE
Luxury Vinyl Plank, 5 mm x 9" x 60" (1.0 mm / 40 mil wear-layer)
Lifetime Residential Warranty, 20 year Commercial Warranty
Classic Oak Elegance. Arden provides a timeless template with which to define your space. We designed the grain pattern to have just a hint of rustic, but it is still clean enough that you can convincingly use it in a modern setting.
REDEFINING DURABILITY
The most important specification for determining the durability of vinyl flooring is the thickness of the wear-layer. The best wear-layers are made of thick, clear virgin PVC, which covers the paper print-film that gives the floor its unique appearance. Once the wear-layer wears through, the paper is damaged and the floor will need replacement.
Most vinyl floors come with a 8-12 mil wear-layer (0.2-3 mm). The top commercial specs in the industry are higher, at 20-22 mil (0.5 mm). A select few manufacturers offer a "super" commercial spec of 28 mil (0.7 mm).
For Modin, we decided to set a new standard: 40 mil (1.0 mm) of premium virgin PVC. This allows us to offer an industry-leading 20 year Commercial Warranty (Lifetime Residential), compared to nearly all other commercial vinyl floors' 10 year Commercial Warranty.
Beyond our superior wear-layer, we also use a patented click mechanism for superior hold, and a ceramic-bead coating.
SIZE MATTERS
Wider and longer planks create a sense of space and luxury. Most vinyl floors come in 6" or 7" widths, and 36" or 48" lengths.
For Modin, we designed our planks to be 9" wide, and 60" long. This extra large size allows our gorgeous designs to be fully expressed.
DETAILS THAT COUNT
We made sure to get all the details right. Real texture, to create the feel of wire-brushed wood. Low sheen level, to ensure a natural look that wears well over time. 4-sided bevels, to more accurately emulate the look of real planks. When added together they help create the unique look that is Modin.
DESIGNS THAT INSPIRE
We spent nearly a year just focusing on our designs, to ensure they provide the right mix of color and depth. Focusing on timeless wire-brush and European Oak styles, as well as more contemporary modern washes, our collection offers truly beautiful design that is both functional and inspiring.
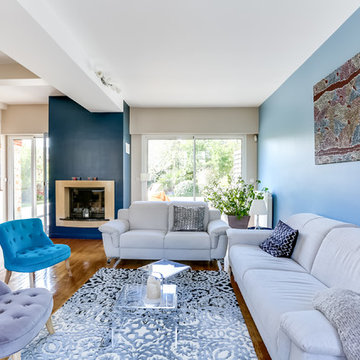
Des meubles de rangement sur mesure encadrent la TV équipée d'un bras pivotant pour plus de fonctionnalité.
Inspiration för stora moderna allrum med öppen planlösning, med blå väggar, ljust trägolv, en standard öppen spis, en spiselkrans i gips, en väggmonterad TV och ett finrum
Inspiration för stora moderna allrum med öppen planlösning, med blå väggar, ljust trägolv, en standard öppen spis, en spiselkrans i gips, en väggmonterad TV och ett finrum
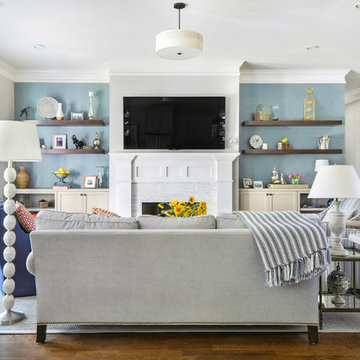
This comfy living room is right off the kitchen and makes entertaining a breeze. With French door opening to the patio, who could ask for more? Dog and kid friendly fabrics and rug make this a haven for watching TV or family game night!
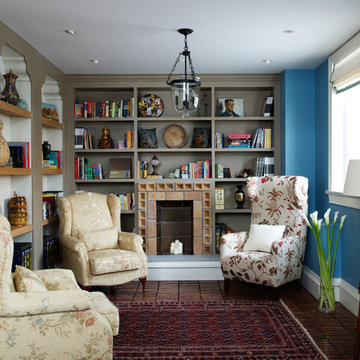
Reading room/library with brick fireplace, stacked brick floor and built in shelving. Interiors designed by Blake Civiello. Photos by Philippe Le Berre

Maritim inredning av ett mellanstort separat vardagsrum, med blå väggar, mellanmörkt trägolv, en hängande öppen spis, en spiselkrans i betong och en dold TV
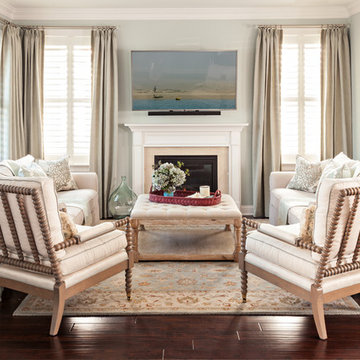
Dan Cutrona
Foto på ett litet maritimt allrum med öppen planlösning, med en standard öppen spis, blå väggar, mörkt trägolv, en spiselkrans i sten och en väggmonterad TV
Foto på ett litet maritimt allrum med öppen planlösning, med en standard öppen spis, blå väggar, mörkt trägolv, en spiselkrans i sten och en väggmonterad TV

Luxurious modern take on a traditional white Italian villa. An entry with a silver domed ceiling, painted moldings in patterns on the walls and mosaic marble flooring create a luxe foyer. Into the formal living room, cool polished Crema Marfil marble tiles contrast with honed carved limestone fireplaces throughout the home, including the outdoor loggia. Ceilings are coffered with white painted
crown moldings and beams, or planked, and the dining room has a mirrored ceiling. Bathrooms are white marble tiles and counters, with dark rich wood stains or white painted. The hallway leading into the master bedroom is designed with barrel vaulted ceilings and arched paneled wood stained doors. The master bath and vestibule floor is covered with a carpet of patterned mosaic marbles, and the interior doors to the large walk in master closets are made with leaded glass to let in the light. The master bedroom has dark walnut planked flooring, and a white painted fireplace surround with a white marble hearth.
The kitchen features white marbles and white ceramic tile backsplash, white painted cabinetry and a dark stained island with carved molding legs. Next to the kitchen, the bar in the family room has terra cotta colored marble on the backsplash and counter over dark walnut cabinets. Wrought iron staircase leading to the more modern media/family room upstairs.
Project Location: North Ranch, Westlake, California. Remodel designed by Maraya Interior Design. From their beautiful resort town of Ojai, they serve clients in Montecito, Hope Ranch, Malibu, Westlake and Calabasas, across the tri-county areas of Santa Barbara, Ventura and Los Angeles, south to Hidden Hills- north through Solvang and more.
Eclectic Living Room with Asian antiques from the owners' own travels. Deep purple, copper and white chenille fabrics and a handknotted wool rug. Modern art painting by Maraya, Home built by Timothy J. Droney
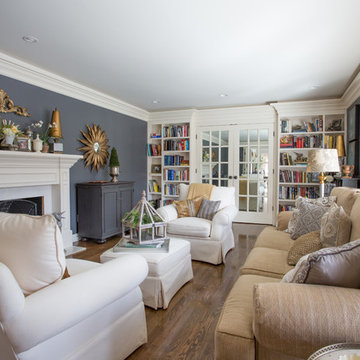
Dan Bernskoetter Photography
Idéer för mellanstora vintage separata vardagsrum, med ett bibliotek, blå väggar, en standard öppen spis, mellanmörkt trägolv, en spiselkrans i sten och brunt golv
Idéer för mellanstora vintage separata vardagsrum, med ett bibliotek, blå väggar, en standard öppen spis, mellanmörkt trägolv, en spiselkrans i sten och brunt golv

Photographed by: Julie Soefer Photography
Idéer för stora vintage allrum med öppen planlösning, med blå väggar, mörkt trägolv, en väggmonterad TV, en hemmabar, en spiselkrans i trä och en öppen hörnspis
Idéer för stora vintage allrum med öppen planlösning, med blå väggar, mörkt trägolv, en väggmonterad TV, en hemmabar, en spiselkrans i trä och en öppen hörnspis

Interior Designer: Karen Pepper
Photo by Alise O'Brien Photography
Inspiration för ett mellanstort vintage allrum med öppen planlösning, med blå väggar, en spiselkrans i sten, ett finrum, mörkt trägolv, en standard öppen spis och brunt golv
Inspiration för ett mellanstort vintage allrum med öppen planlösning, med blå väggar, en spiselkrans i sten, ett finrum, mörkt trägolv, en standard öppen spis och brunt golv
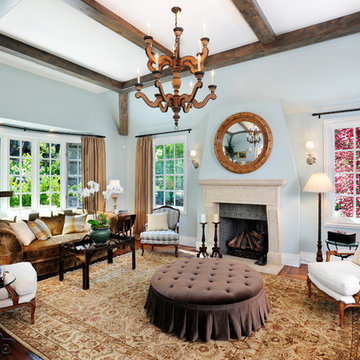
Builder: Markay Johnson Construction
visit: www.mjconstruction.com
Project Details:
Located on a beautiful corner lot of just over one acre, this sumptuous home presents Country French styling – with leaded glass windows, half-timber accents, and a steeply pitched roof finished in varying shades of slate. Completed in 2006, the home is magnificently appointed with traditional appeal and classic elegance surrounding a vast center terrace that accommodates indoor/outdoor living so easily. Distressed walnut floors span the main living areas, numerous rooms are accented with a bowed wall of windows, and ceilings are architecturally interesting and unique. There are 4 additional upstairs bedroom suites with the convenience of a second family room, plus a fully equipped guest house with two bedrooms and two bathrooms. Equally impressive are the resort-inspired grounds, which include a beautiful pool and spa just beyond the center terrace and all finished in Connecticut bluestone. A sport court, vast stretches of level lawn, and English gardens manicured to perfection complete the setting.
Photographer: Bernard Andre Photography

We chose a beautiful inky blue for this London Living room to feel fresh in the daytime when the sun streams in and cozy in the evening when it would otherwise feel quite cold. The colour also complements the original fireplace tiles.
We took the colour across the walls and woodwork, including the alcoves, and skirting boards, to create a perfect seamless finish. Balanced by the white floor, shutters and lampshade there is just enough light to keep it uplifting and atmospheric.
The final additions were a complementary green velvet sofa, luxurious touches of gold and brass and a glass table and mirror to make the room sparkle by bouncing the light from the metallic finishes across the glass and onto the mirror

Photos by Stacy Zarin Goldberg
Inspiration för mellanstora klassiska separata vardagsrum, med ett bibliotek, blå väggar, en standard öppen spis, en spiselkrans i sten, brunt golv och mörkt trägolv
Inspiration för mellanstora klassiska separata vardagsrum, med ett bibliotek, blå väggar, en standard öppen spis, en spiselkrans i sten, brunt golv och mörkt trägolv
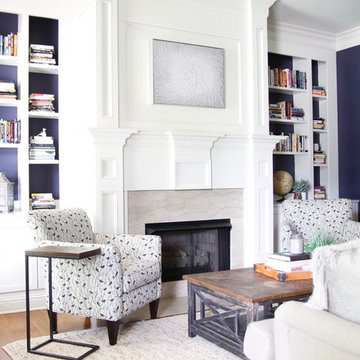
A whimsical, farmhouse Brentwood home design with white built-ins surrounding fireplace against navy walls in the study. Interior Design & Photography: design by Christina Perry
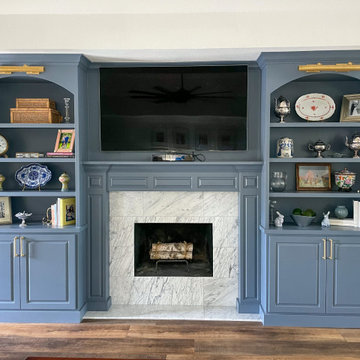
We covered an old brick fireplace with a marble surround and custom mantle. Included built-in shelving and storage on either side to complete the look and make a beautiful focal point for the room.
7 423 foton på vardagsrum, med blå väggar
2