1 161 foton på vardagsrum, med bruna väggar och beiget golv
Sortera efter:
Budget
Sortera efter:Populärt i dag
21 - 40 av 1 161 foton
Artikel 1 av 3

This trapezoidal shaped lot in Dallas sits on an assuming piece of land that terminates into a heavenly pond. This contemporary home has a warm mid-century modern charm. Complete with an open floor plan for entertaining, the homeowners also enjoy a lap pool, a spa retreat, and a detached gameroom with a green roof.
Published:
S Style Magazine, Fall 2015 - http://sstylemagazine.com/design/this-texas-home-is-a-metropolitan-oasis-10305863
Modern Luxury Interiors Texas, April 2015 (Cover)
Photo Credit: Dror Baldinger
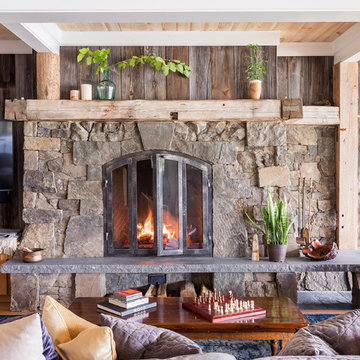
Floor to ceiling windows and sliding doors allow for a full lake view and connection to the screened porch
Idéer för ett stort rustikt allrum med öppen planlösning, med bruna väggar, ljust trägolv, en standard öppen spis, en spiselkrans i sten och beiget golv
Idéer för ett stort rustikt allrum med öppen planlösning, med bruna väggar, ljust trägolv, en standard öppen spis, en spiselkrans i sten och beiget golv
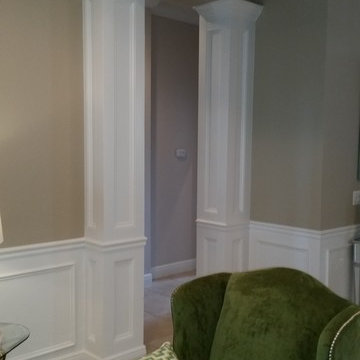
Idéer för mellanstora vintage separata vardagsrum, med ett finrum, bruna väggar, klinkergolv i keramik och beiget golv
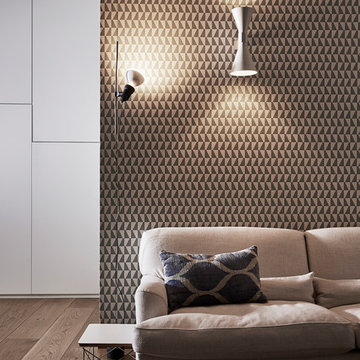
Matteo Imbriani
Idéer för att renovera ett funkis vardagsrum, med bruna väggar, ljust trägolv och beiget golv
Idéer för att renovera ett funkis vardagsrum, med bruna väggar, ljust trägolv och beiget golv
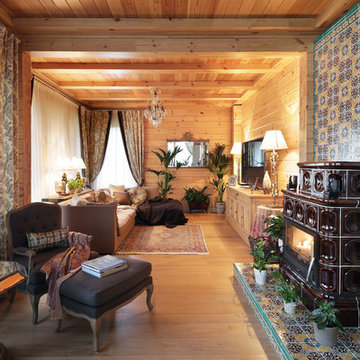
фото Надежда Серебрякова
Inspiration för lantliga vardagsrum, med bruna väggar, ljust trägolv, en standard öppen spis, en spiselkrans i trä och beiget golv
Inspiration för lantliga vardagsrum, med bruna väggar, ljust trägolv, en standard öppen spis, en spiselkrans i trä och beiget golv
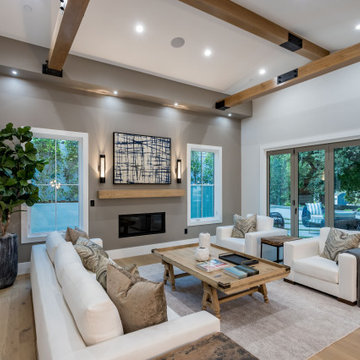
Newly constructed Smart home with attached 3 car garage in Encino! A proud oak tree beckons you to this blend of beauty & function offering recessed lighting, LED accents, large windows, wide plank wood floors & built-ins throughout. Enter the open floorplan including a light filled dining room, airy living room offering decorative ceiling beams, fireplace & access to the front patio, powder room, office space & vibrant family room with a view of the backyard. A gourmets delight is this kitchen showcasing built-in stainless-steel appliances, double kitchen island & dining nook. There’s even an ensuite guest bedroom & butler’s pantry. Hosting fun filled movie nights is turned up a notch with the home theater featuring LED lights along the ceiling, creating an immersive cinematic experience. Upstairs, find a large laundry room, 4 ensuite bedrooms with walk-in closets & a lounge space. The master bedroom has His & Hers walk-in closets, dual shower, soaking tub & dual vanity. Outside is an entertainer’s dream from the barbecue kitchen to the refreshing pool & playing court, plus added patio space, a cabana with bathroom & separate exercise/massage room. With lovely landscaping & fully fenced yard, this home has everything a homeowner could dream of!
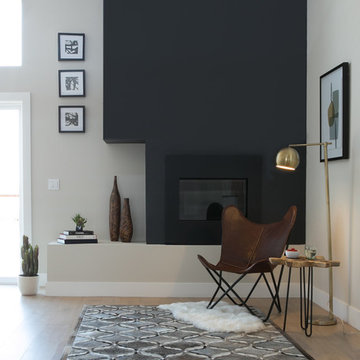
Inspiration för mellanstora moderna allrum med öppen planlösning, med ett finrum, bruna väggar, ljust trägolv, en standard öppen spis, en väggmonterad TV och beiget golv
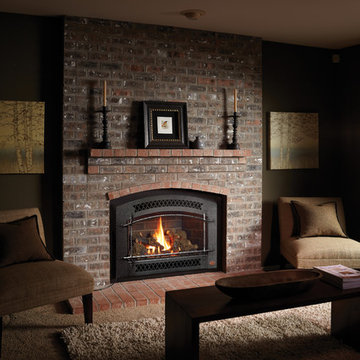
Large Deluxe 2,000 Square Foot Heater
The deluxe 34 DVL gas fireplace insert is the most convenient and beautiful way to provide warmth to medium and large sized homes. This insert has the same heating capacity as the 33 DVI gas insert but features the award-winning Ember-Fyre™ burner technology and high definition log set, along with fully automatic operation with the GreenSmart™ 2 handheld remote. The 34 DVL gas insert comes standard with powerful convection fans, along with interior top and rear *Accent Lights, which can be utilized to illuminate the interior of the fireplace with a warm glow, even when the fire is off.
The 34 DVL gas insert features the Ember-Fyre™ burner and high-definition log set, or the Dancing-Fyre™ burner with your choice of log set. It also offers a variety of face designs and fireback options to choose from.
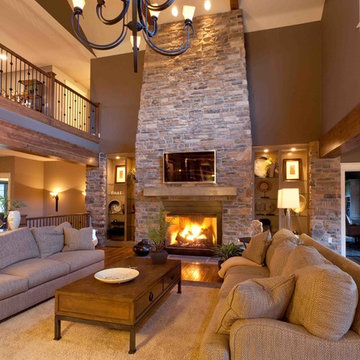
This custom home built in Hershey, PA received the 2010 Custom Home of the Year Award from the Home Builders Association of Metropolitan Harrisburg. An upscale home perfect for a family features an open floor plan, three-story living, large outdoor living area with a pool and spa, and many custom details that make this home unique.

The feature wall is design to be functional, with hidden storage in the upper and bottom parts, broken down with a open showcase, lighted with LED strips.
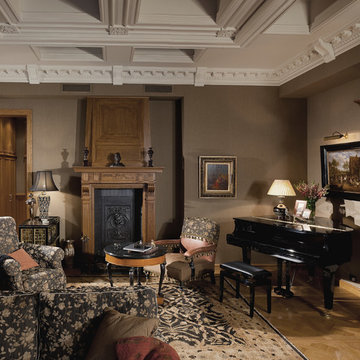
Inspiration för klassiska separata vardagsrum, med ett musikrum, bruna väggar, en standard öppen spis, ljust trägolv och beiget golv
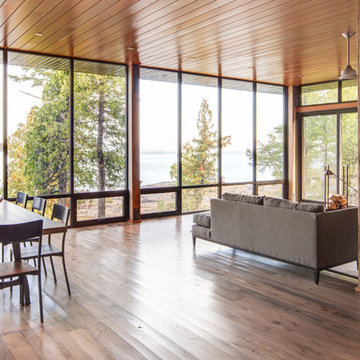
Idéer för ett modernt allrum med öppen planlösning, med ett finrum, bruna väggar, ljust trägolv, en standard öppen spis, en spiselkrans i metall och beiget golv
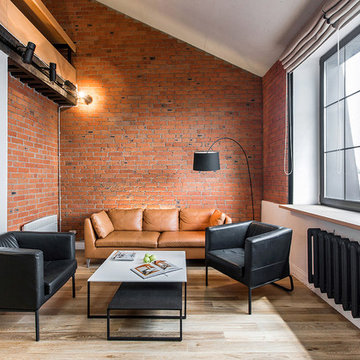
Bild på ett industriellt separat vardagsrum, med ett finrum, bruna väggar, mellanmörkt trägolv och beiget golv
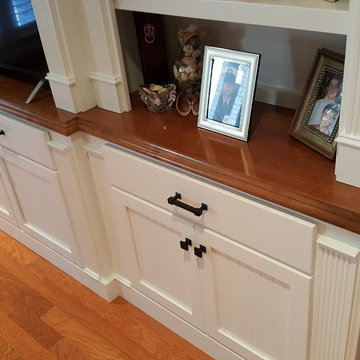
Exempel på ett mellanstort klassiskt separat vardagsrum, med bruna väggar, ljust trägolv, en inbyggd mediavägg och beiget golv
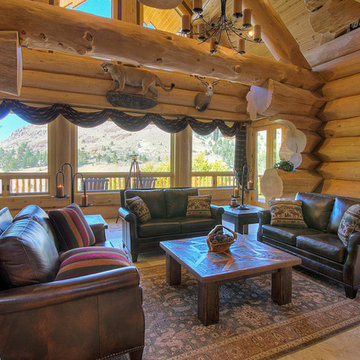
Jeremiah Johnson Log Homes custom western red cedar, Swedish cope, chinked log home, living room
Inspiration för ett mellanstort rustikt allrum med öppen planlösning, med ett finrum, bruna väggar, travertin golv, en standard öppen spis, en spiselkrans i sten och beiget golv
Inspiration för ett mellanstort rustikt allrum med öppen planlösning, med ett finrum, bruna väggar, travertin golv, en standard öppen spis, en spiselkrans i sten och beiget golv
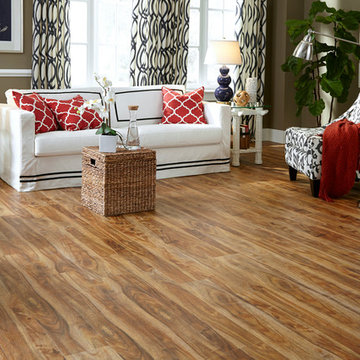
Klassisk inredning av ett mellanstort allrum med öppen planlösning, med ett finrum, bruna väggar, vinylgolv och beiget golv
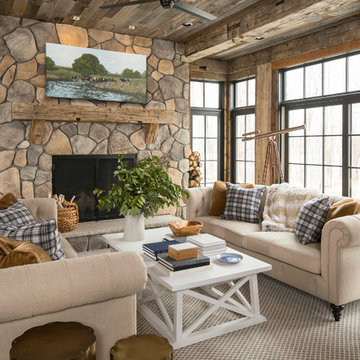
Martha O'Hara Interiors, Interior Design & Photo Styling | Troy Thies, Photography | Artwork, Joeseph Theroux |
Please Note: All “related,” “similar,” and “sponsored” products tagged or listed by Houzz are not actual products pictured. They have not been approved by Martha O’Hara Interiors nor any of the professionals credited. For information about our work, please contact design@oharainteriors.com.
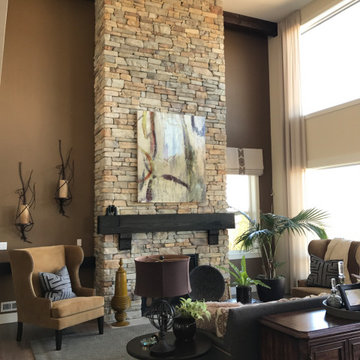
Floor to ceiling stone fireplace with corbel mounted mantel.
Bild på ett stort vintage allrum med öppen planlösning, med ett finrum, bruna väggar, mellanmörkt trägolv, en standard öppen spis och beiget golv
Bild på ett stort vintage allrum med öppen planlösning, med ett finrum, bruna väggar, mellanmörkt trägolv, en standard öppen spis och beiget golv
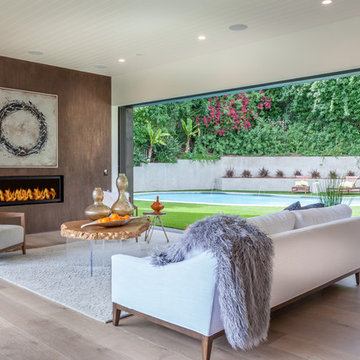
Foto på ett mellanstort funkis allrum med öppen planlösning, med bruna väggar, ljust trägolv, en bred öppen spis och beiget golv
1 161 foton på vardagsrum, med bruna väggar och beiget golv
2
