260 foton på vardagsrum, med bruna väggar och en öppen hörnspis
Sortera efter:
Budget
Sortera efter:Populärt i dag
41 - 60 av 260 foton
Artikel 1 av 3
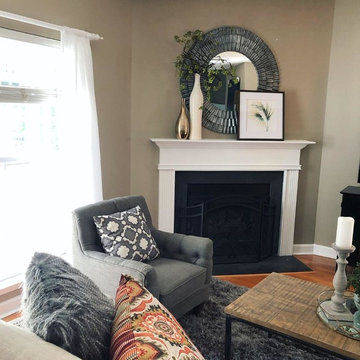
Idéer för ett mellanstort klassiskt separat vardagsrum, med bruna väggar, mellanmörkt trägolv, en öppen hörnspis, en spiselkrans i betong, en fristående TV och brunt golv
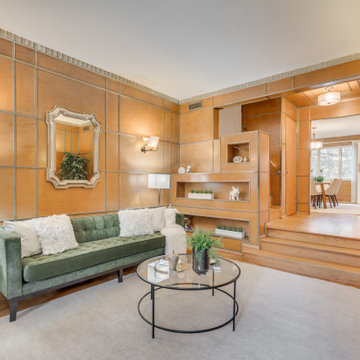
I can't tell you how much we enjoyed to work on this gem property in Washington DC!
Inredning av ett 50 tals mellanstort separat vardagsrum, med ett finrum, bruna väggar, mellanmörkt trägolv och en öppen hörnspis
Inredning av ett 50 tals mellanstort separat vardagsrum, med ett finrum, bruna väggar, mellanmörkt trägolv och en öppen hörnspis
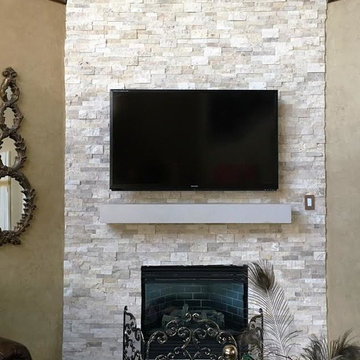
Rustik inredning av ett mellanstort vardagsrum, med bruna väggar, heltäckningsmatta, en öppen hörnspis, en spiselkrans i sten, en väggmonterad TV och brunt golv
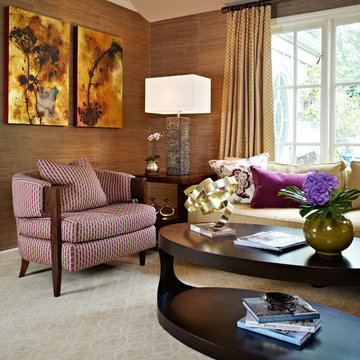
Inredning av ett klassiskt mellanstort vardagsrum, med bruna väggar, heltäckningsmatta, en öppen hörnspis och en spiselkrans i sten
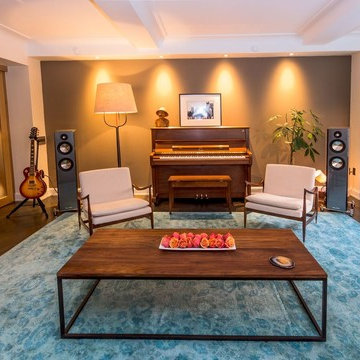
Global style design with a French influence. The Furnishings are drawn from a wide range of cultural influences, from hand-loomed Tibetan silk rugs to English leather window banquette, and comfortable velvet sofas, to custom millwork. Modern technology complements the entire’s home charm.
The custom millwork replaces previous wall room separations. This to provide storage for books and an audiophile system, interest with several art pieces and a fabulous fireplace. The room is built to support the many activities of the home. The room behind the millwork is an office/ guest bedroom and screen projection room.
Photo credit: Francis Augustine
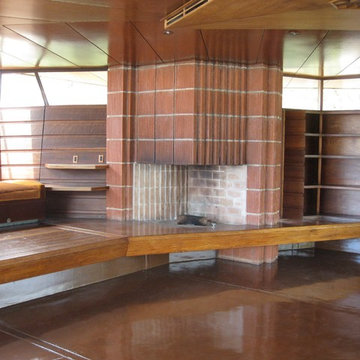
Idéer för mellanstora retro allrum med öppen planlösning, med en öppen hörnspis, en spiselkrans i tegelsten, bruna väggar, betonggolv och brunt golv
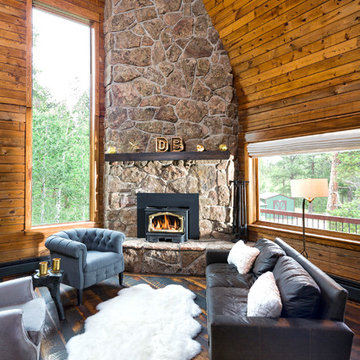
To add more natural light to the living room a large vertical window was added to the side wall. The natural stone fireplace and wood paneling add to the rustic charm of the cabin.
Photo Credit: StudioQPhoto.com
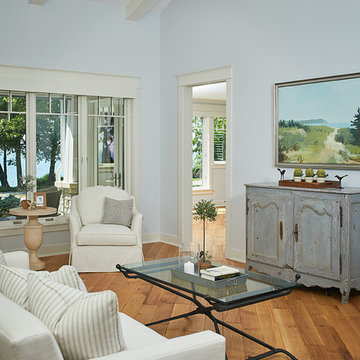
One of the few truly American architectural styles, the Craftsman/Prairie style was developed around the turn of the century by a group of Midwestern architects who drew their inspiration from the surrounding landscape. The spacious yet cozy Thompson draws from features from both Craftsman/Prairie and Farmhouse styles for its all-American appeal. The eye-catching exterior includes a distinctive side entrance and stone accents as well as an abundance of windows for both outdoor views and interior rooms bathed in natural light.
The floor plan is equally creative. The large floor porch entrance leads into a spacious 2,400-square-foot main floor plan, including a living room with an unusual corner fireplace. Designed for both ease and elegance, it also features a sunroom that takes full advantage of the nearby outdoors, an adjacent private study/retreat and an open plan kitchen and dining area with a handy walk-in pantry filled with convenient storage. Not far away is the private master suite with its own large bathroom and closet, a laundry area and a 800-square-foot, three-car garage. At night, relax in the 1,000-square foot lower level family room or exercise space. When the day is done, head upstairs to the 1,300 square foot upper level, where three cozy bedrooms await, each with its own private bath.
Photographer: Ashley Avila Photography
Builder: Bouwkamp Builders
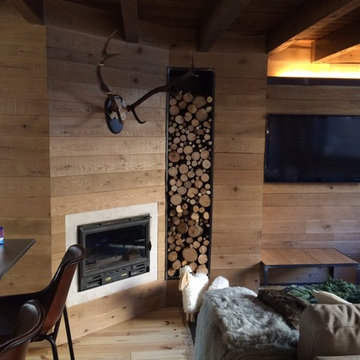
reforma integral en Salardú (Valle de Aran), de una casa típca aranesa
Bild på ett stort nordiskt allrum med öppen planlösning, med en hemmabar, bruna väggar, ljust trägolv, en öppen hörnspis, en spiselkrans i metall och en väggmonterad TV
Bild på ett stort nordiskt allrum med öppen planlösning, med en hemmabar, bruna väggar, ljust trägolv, en öppen hörnspis, en spiselkrans i metall och en väggmonterad TV
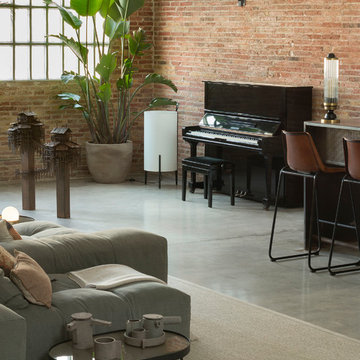
Proyecto realizado por The Room Studio
Fotografías: Mauricio Fuertes
Idéer för mellanstora industriella vardagsrum, med bruna väggar, betonggolv, en öppen hörnspis, en spiselkrans i betong och grått golv
Idéer för mellanstora industriella vardagsrum, med bruna väggar, betonggolv, en öppen hörnspis, en spiselkrans i betong och grått golv
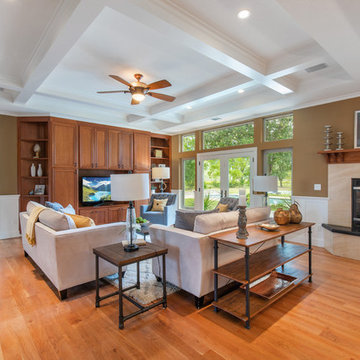
Darren Loveland, www.lovelandphoto.com
Exempel på ett mellanstort klassiskt allrum med öppen planlösning, med ett finrum, bruna väggar, mellanmörkt trägolv, en öppen hörnspis, en spiselkrans i trä, en fristående TV och brunt golv
Exempel på ett mellanstort klassiskt allrum med öppen planlösning, med ett finrum, bruna väggar, mellanmörkt trägolv, en öppen hörnspis, en spiselkrans i trä, en fristående TV och brunt golv
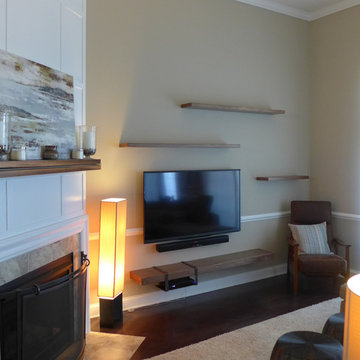
The use of hidden support system allows for complete freedom and simplicity in the design and layout of the various elements. Using the system of asymmetry allows for a sense of balance and harmony with the surrounding elements. Removing furniture at the wall allows for the TV to be at the proper viewing height.
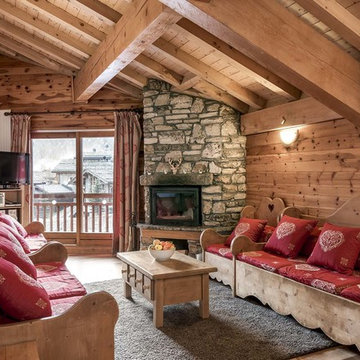
Idéer för ett mellanstort rustikt allrum med öppen planlösning, med en öppen hörnspis, en fristående TV, bruna väggar, ljust trägolv och en spiselkrans i sten
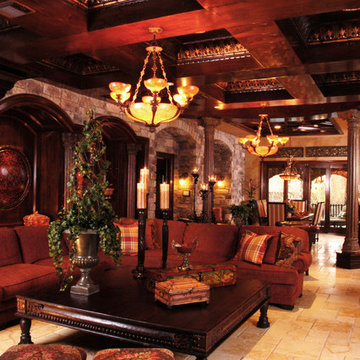
Though from person to person, the particular aspects of luxury design can be extraordinarily diverse, there is one statement that holds true across the board: Every style has a luxury option. No matter what your aesthetic preferences may be, whether simple or ornate there are many ways to ensure a luxe feel. The team at Frontier Custom Builders, Inc. led by President and Founder Wayne Bopp have mastered the art of Luxury Home Design and decor.
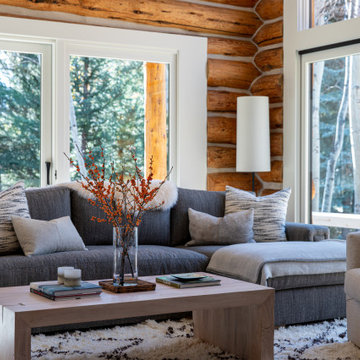
Inredning av ett klassiskt stort allrum med öppen planlösning, med bruna väggar, ljust trägolv, en väggmonterad TV, en öppen hörnspis, en spiselkrans i sten och beiget golv
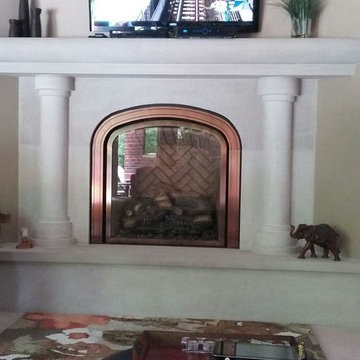
A custom made contemporary Indiana Limestone fireplace surround highlight this living space
Modern inredning av ett mellanstort vardagsrum, med en öppen hörnspis, en spiselkrans i sten, bruna väggar och heltäckningsmatta
Modern inredning av ett mellanstort vardagsrum, med en öppen hörnspis, en spiselkrans i sten, bruna väggar och heltäckningsmatta
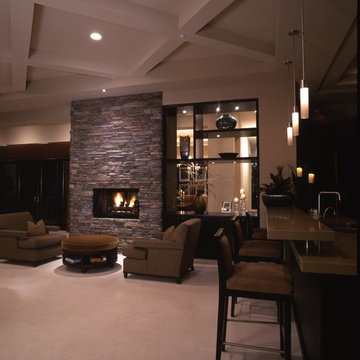
Bild på ett mycket stort funkis allrum med öppen planlösning, med ett finrum, bruna väggar, heltäckningsmatta, en öppen hörnspis, en spiselkrans i sten, en väggmonterad TV och beiget golv
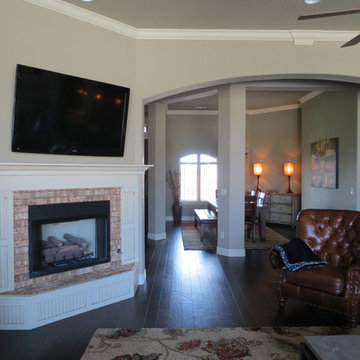
Trade Mark Homes
Idéer för att renovera ett mellanstort vintage allrum med öppen planlösning, med ett finrum, bruna väggar, mörkt trägolv, en öppen hörnspis, en spiselkrans i tegelsten, en väggmonterad TV och brunt golv
Idéer för att renovera ett mellanstort vintage allrum med öppen planlösning, med ett finrum, bruna väggar, mörkt trägolv, en öppen hörnspis, en spiselkrans i tegelsten, en väggmonterad TV och brunt golv
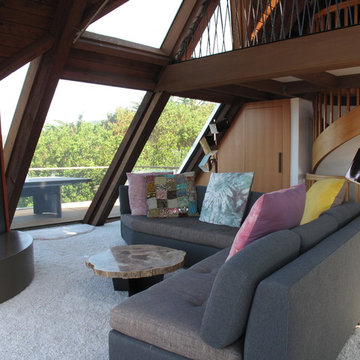
The New Groovy! A renovation of a 1960's Pyramid on the California coast.
Foto på ett stort eklektiskt allrum med öppen planlösning, med ett finrum, bruna väggar, heltäckningsmatta, en öppen hörnspis och en spiselkrans i metall
Foto på ett stort eklektiskt allrum med öppen planlösning, med ett finrum, bruna väggar, heltäckningsmatta, en öppen hörnspis och en spiselkrans i metall
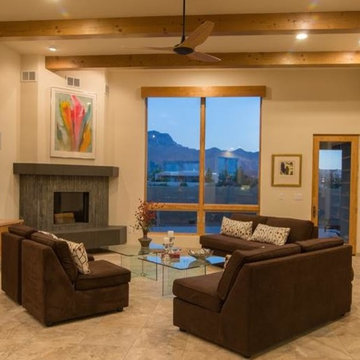
A delightful space to view the mountains and the TV! A custom library unit and cabinetry was built. The library accommodates books and collections; the cabinetry accommodates needed storage space. Two 36" square glass coffee tables are placed together creating an open look, yet giving substantial surface space. The house was built by Harden Custom Builders.
260 foton på vardagsrum, med bruna väggar och en öppen hörnspis
3