642 foton på vardagsrum, med bruna väggar och en spiselkrans i trä
Sortera efter:
Budget
Sortera efter:Populärt i dag
21 - 40 av 642 foton
Artikel 1 av 3
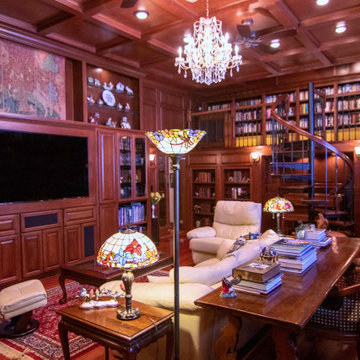
Idéer för att renovera ett stort vintage separat vardagsrum, med ett finrum, bruna väggar, mellanmörkt trägolv, en standard öppen spis, en spiselkrans i trä, en inbyggd mediavägg och brunt golv
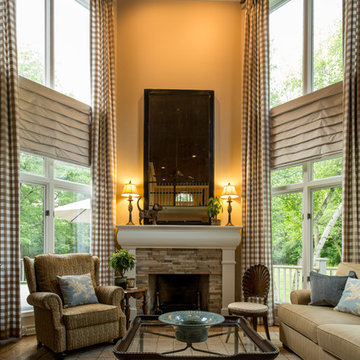
I began working with the owners of this house in 2013. We started with the living and dining rooms. No new furniture was purchased, but the rooms transformed when we changed the wall and ceiling colors, added lighting and light fixtures, rearranged artwork, rugs and furniture. We softened the windows and added privacy with very simple linen Roman blinds. We used the same linen to slipcover the sofa.
Early in 2015, we tackled the most difficult room. The relatively small family room has disproportionately high ceilings. We worked to minimize the "elevator shaft" feeling of the room by replacing the previously "wimpy" mantel, surround and hearth with a design and combination of materials that stand up to the height of the room. In addition to treating the two sets of windows stacked at ground level and again at 8' as one tall window, we painted the ceiling chocolate brown which is reflected at floor level by the new rug (Dash and Albert - Nigel) and hearth stone. The chocolate brown ceiling extends into the foyer where we hung Circa Lighting's phenomenal "Kate" lantern.
Victoria Mc Hugh Photography
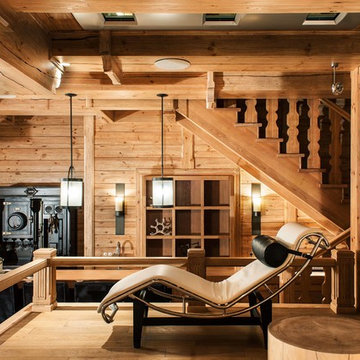
фотограф Кирилл Овчинников
Idéer för ett rustikt vardagsrum, med bruna väggar, ljust trägolv, ett finrum, en standard öppen spis och en spiselkrans i trä
Idéer för ett rustikt vardagsrum, med bruna väggar, ljust trägolv, ett finrum, en standard öppen spis och en spiselkrans i trä
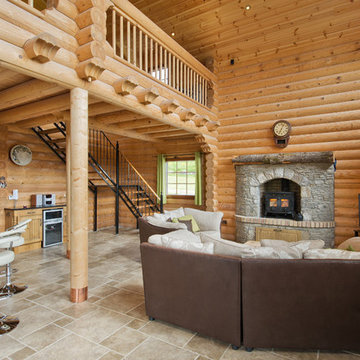
Gareth Byrne
Exempel på ett mellanstort rustikt allrum med öppen planlösning, med bruna väggar, skiffergolv, en öppen vedspis, en spiselkrans i trä och en fristående TV
Exempel på ett mellanstort rustikt allrum med öppen planlösning, med bruna väggar, skiffergolv, en öppen vedspis, en spiselkrans i trä och en fristående TV
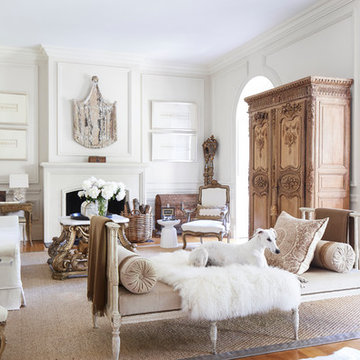
Idéer för att renovera ett stort vintage allrum med öppen planlösning, med bruna väggar, mellanmörkt trägolv, en standard öppen spis, en spiselkrans i trä och brunt golv
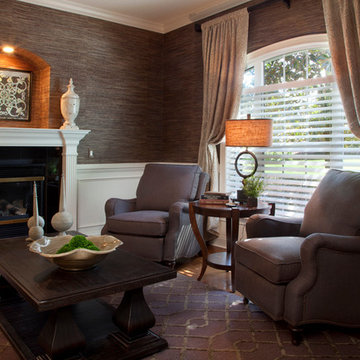
Harvey Smith Photography
Idéer för små vintage separata vardagsrum, med ett finrum, bruna väggar, mellanmörkt trägolv, en standard öppen spis och en spiselkrans i trä
Idéer för små vintage separata vardagsrum, med ett finrum, bruna väggar, mellanmörkt trägolv, en standard öppen spis och en spiselkrans i trä
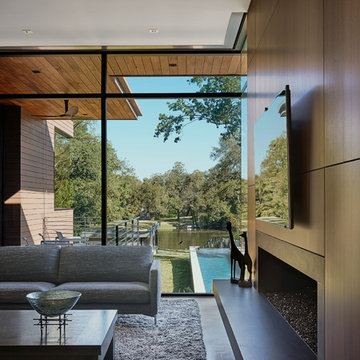
Smart Systems' mission is to provide our clients with luxury through technology. We understand that our clients demand the highest quality in audio, video, security, and automation customized to fit their lifestyle. We strive to exceed expectations with the highest level of customer service and professionalism, from design to installation and beyond.
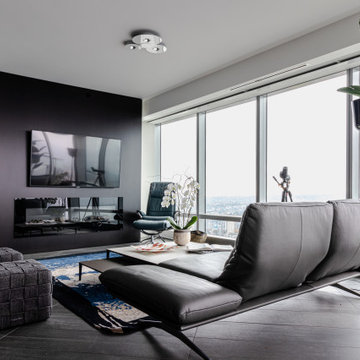
Inspiration för ett mellanstort funkis allrum med öppen planlösning, med bruna väggar, en standard öppen spis, en spiselkrans i trä, en väggmonterad TV, grått golv och klinkergolv i porslin
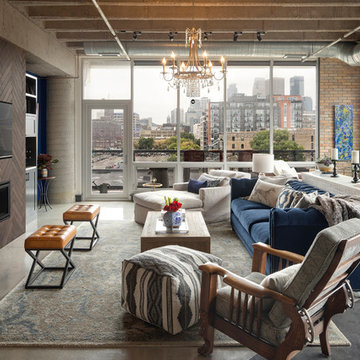
We added new lighting, a fireplace and built-in's, reupholstered a heirloom chair, and all new furnishings and art.
Exempel på ett stort industriellt allrum med öppen planlösning, med betonggolv, grått golv, bruna väggar, en bred öppen spis, en spiselkrans i trä och en väggmonterad TV
Exempel på ett stort industriellt allrum med öppen planlösning, med betonggolv, grått golv, bruna väggar, en bred öppen spis, en spiselkrans i trä och en väggmonterad TV
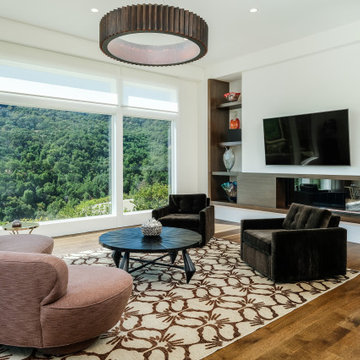
Inspiration för moderna allrum med öppen planlösning, med bruna väggar, mellanmörkt trägolv, en bred öppen spis, en spiselkrans i trä, en väggmonterad TV och brunt golv
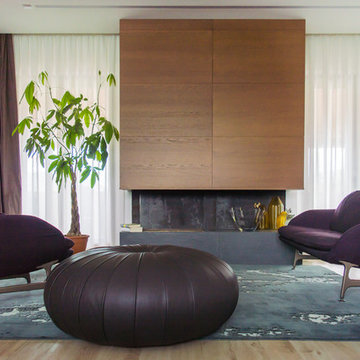
Modern inredning av ett mellanstort allrum med öppen planlösning, med bruna väggar, ljust trägolv och en spiselkrans i trä
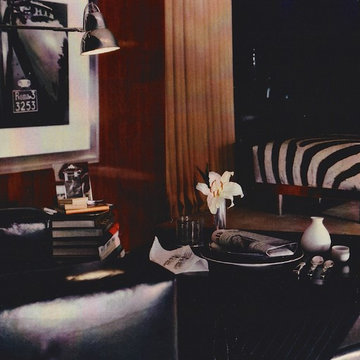
Modern New York Bar in a renovated turn of the century apartment needed a classic design. Elaborate Zebra embossed Leather ottoman combined with classic black square leather club chairs accented the mahogany paneled walls.
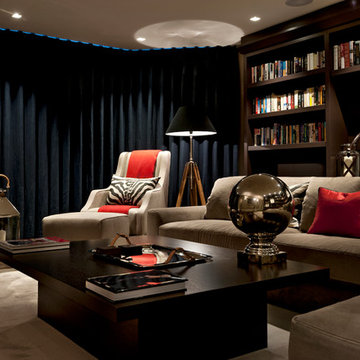
The heavy denim fabric was our choice for the curtains and it worked brilliantly, giving serious weight to the scheme. Minotti floor cushion in Ralph Lauren plaid and the bespoke coffee table set the scene for a night in, with a well-deserved glass of red.

VPC’s featured Custom Home Project of the Month for March is the spectacular Mountain Modern Lodge. With six bedrooms, six full baths, and two half baths, this custom built 11,200 square foot timber frame residence exemplifies breathtaking mountain luxury.
The home borrows inspiration from its surroundings with smooth, thoughtful exteriors that harmonize with nature and create the ultimate getaway. A deck constructed with Brazilian hardwood runs the entire length of the house. Other exterior design elements include both copper and Douglas Fir beams, stone, standing seam metal roofing, and custom wire hand railing.
Upon entry, visitors are introduced to an impressively sized great room ornamented with tall, shiplap ceilings and a patina copper cantilever fireplace. The open floor plan includes Kolbe windows that welcome the sweeping vistas of the Blue Ridge Mountains. The great room also includes access to the vast kitchen and dining area that features cabinets adorned with valances as well as double-swinging pantry doors. The kitchen countertops exhibit beautifully crafted granite with double waterfall edges and continuous grains.
VPC’s Modern Mountain Lodge is the very essence of sophistication and relaxation. Each step of this contemporary design was created in collaboration with the homeowners. VPC Builders could not be more pleased with the results of this custom-built residence.
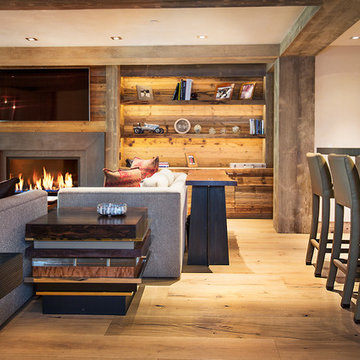
A luxury creekside residence in Vail Village, Rocky Mountains, Colorado. Floor is engineered wide-plank Bavarian Oak, wire-brushed and with a custom finish. The wall paneling in the living room is reclaimed sunburnt siding wood.
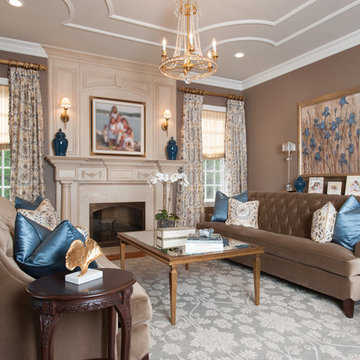
Traditional , transitional blue and brown living room. Brown velvet sofas, ceiling detail, silk window panels, and relaxed roman shades. blue slipper chair, wool and silk blue carpet, oil painting, antique gold cocktail table with antique mirrored top, crystal chandelier. Fireplace has Custom wood mantel and overmantel, marble surround.
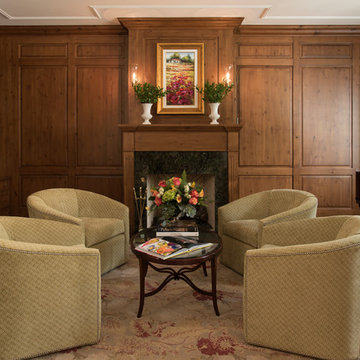
Matthew Horton
Exempel på ett mellanstort klassiskt separat vardagsrum, med ett musikrum, bruna väggar, mellanmörkt trägolv, en standard öppen spis och en spiselkrans i trä
Exempel på ett mellanstort klassiskt separat vardagsrum, med ett musikrum, bruna väggar, mellanmörkt trägolv, en standard öppen spis och en spiselkrans i trä
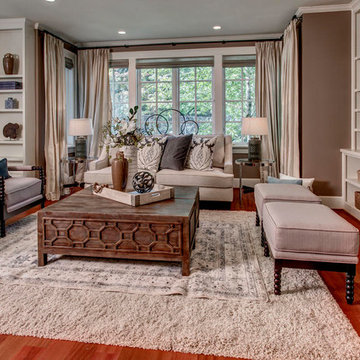
Inspiration för ett mellanstort vintage separat vardagsrum, med ett finrum, bruna väggar, mellanmörkt trägolv, en standard öppen spis, en spiselkrans i trä och rött golv
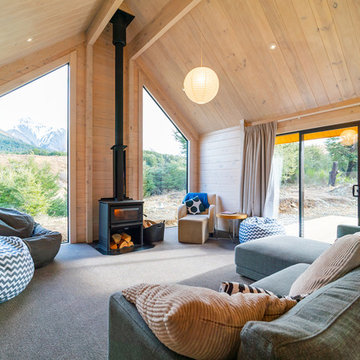
Inspiration för ett mellanstort rustikt allrum med öppen planlösning, med heltäckningsmatta, en öppen vedspis, en spiselkrans i trä, grått golv och bruna väggar
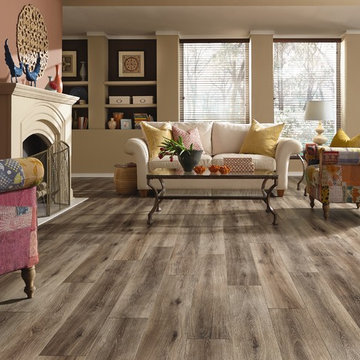
Mannington http://www.mannington.com/
Exempel på ett mellanstort eklektiskt allrum med öppen planlösning, med ett bibliotek, bruna väggar, mellanmörkt trägolv, en standard öppen spis och en spiselkrans i trä
Exempel på ett mellanstort eklektiskt allrum med öppen planlösning, med ett bibliotek, bruna väggar, mellanmörkt trägolv, en standard öppen spis och en spiselkrans i trä
642 foton på vardagsrum, med bruna väggar och en spiselkrans i trä
2