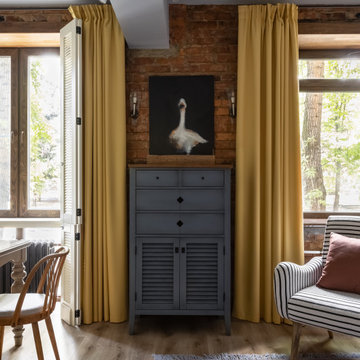214 foton på vardagsrum, med bruna väggar och laminatgolv
Sortera efter:
Budget
Sortera efter:Populärt i dag
21 - 40 av 214 foton
Artikel 1 av 3
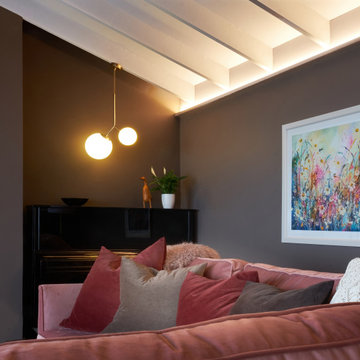
While the rest of the house is light and airy, I wanted my clients to have a cosy room to light the fire, snuggle up and watch movies Area rug zones the seating area.
Lots of plants!
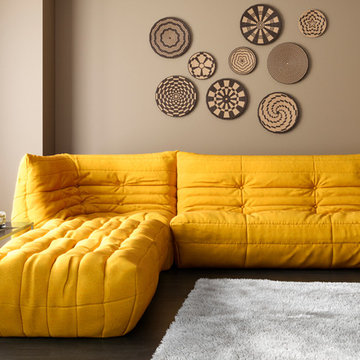
Эргономика строение
База этого дивана сделана с учетом анатомических особенностей человека, уровень посадки, изгиб спинки и разность высоты сиденья. Так например сидение имеет 2 высоты, 35 см в глубине и 45 см под ногами. Такое построение создает правильный угол посадки так, что бы ваши ноги были чуть выше таза. Высота спинки 85 см и имеет очень мягкий обод заменяющий подушку, что позволяет положить голову на верхнюю кромку. В кресле применятся технология построения слоеных матрасов, где верхний слой имеет очень мягкую основу, позволяя вашему телу провалиться в комфортную зону. При этом вы полностью расслабитесь и сможете в течении долго времени находиться на диване и не уставать в одном положении.
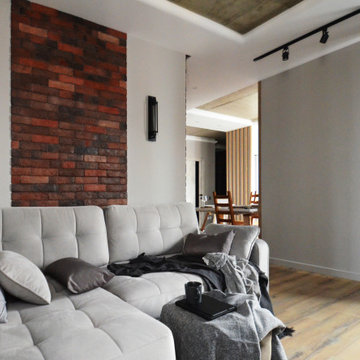
Modern inredning av ett litet vardagsrum, med bruna väggar, laminatgolv, en bred öppen spis, en spiselkrans i tegelsten, en väggmonterad TV och brunt golv
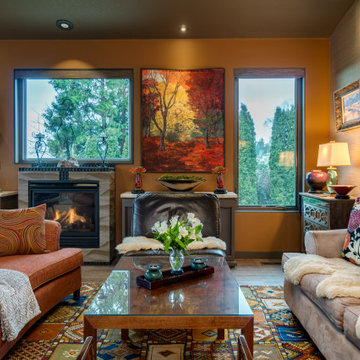
New wall & ceiling colors, New LVP Flooring, New casement windows, New Remote Window shades, Moroccan Rugs, Ceramics, Travertine Dining Table, LED Chandelier, New Dining Chairs. Refurbished Vintage chests
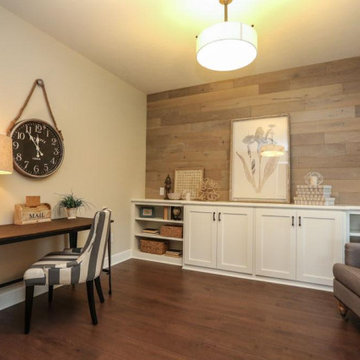
Shiplap Accent Wall
Idéer för ett mellanstort klassiskt separat vardagsrum, med bruna väggar, laminatgolv och brunt golv
Idéer för ett mellanstort klassiskt separat vardagsrum, med bruna väggar, laminatgolv och brunt golv
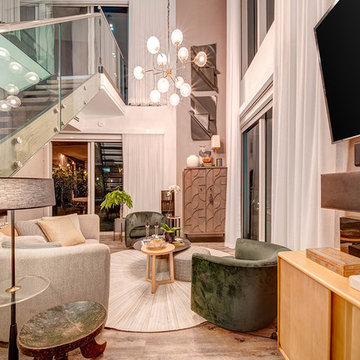
Idéer för ett litet modernt loftrum, med ett finrum, bruna väggar, laminatgolv, en väggmonterad TV och brunt golv
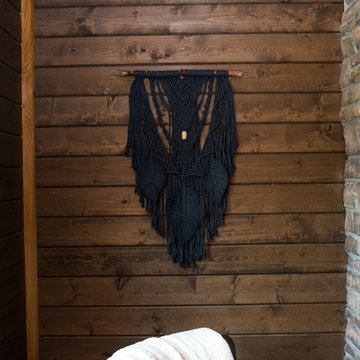
Gorgeous custom rental cabins built for the Sandpiper Resort in Harrison Mills, BC. Some key features include timber frame, quality Wodotone siding, and interior design finishes to create a luxury cabin experience.
Photo by Brooklyn D Photography
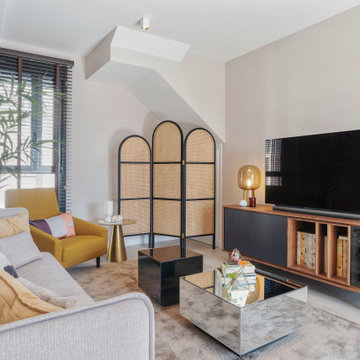
Ático amplio y luminoso en Mairena del Aljarafe (Sevilla). Un estilo clásico renovado con toques retro que hacen de esta vivienda un hogar cálido y elegante. Una paleta en tonos nude donde destacan los ocres y calderas. Materiales naturales como la madera o el ratón se fusionan con piezas llamativas donde espejados y latones combinan a la perfección.
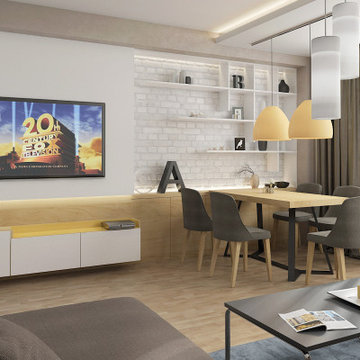
The essence of interior design is individual for each person. Interior design can be described as an individual set of ideas for comfort and convenience. Thanks to the high quality and sophisticated design, it is possible to create a masterpiece from a very simple at first glance apartment. We offer our customers an option as close as possible to their vision and sense of the dreamy interior. Of course, we are most pleased when our client trusts us fully and gives us the opportunity to create something that even exceeds his expectations. As it was in this case.
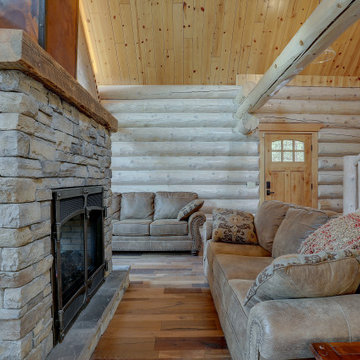
This double sided fireplace is the pièce de résistance in this river front log home. It is made of stacked stone with an oxidized copper chimney & reclaimed barn wood beams for mantels.
Engineered Barn wood floor
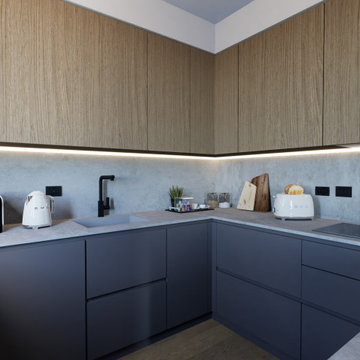
“Il mix fra modernità e tradizione vi permetterà di creare spazi eleganti, caldi e accoglienti. ”
Questa giovane coppia, ci ha affidato le chiavi della loro zona soggiorno/cucina, con l’obbiettivo di ottenere un ambiente contemporaneo con accenni al rustico;
la zona nonostante abbia delle aperture molto ampie non prende mai la luce diretta del sole a causa della sua esposizione, quindi l’obbiettivo era cercare di non rendere cupo l’ambiente rispettando il loro desiderio di stile.
Vi erano poi due richieste fondamentali: come fare a rendere quel grosso pilastro parte dell’ambiente che proprio non piace, e come rendere utile la nicchia a lato della scala che porta al piano di sopra...
Abbiamo progettato ogni singolo dettaglio, rimanendo sempre attenti al budget messo a disposizione dai clienti, uscendo anche dagli schemi quando necessario per dare maggior carattere a questa villetta.
Un must del progetto è sicuramente in camino ad acqua, con un effetto molto bello, permette anche a chi non ha la possibilità fisica di godere di un vero e proprio fuoco.
Il nostro primo obbiettivo era quella di realizzare i loro desideri, per farli sentire a casa!
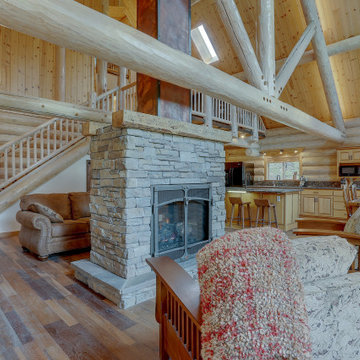
This double sided fireplace is the pièce de résistance in this river front log home. It is made of stacked stone with an oxidized copper chimney & reclaimed barn wood beams for mantels.
Engineered Barn wood floor
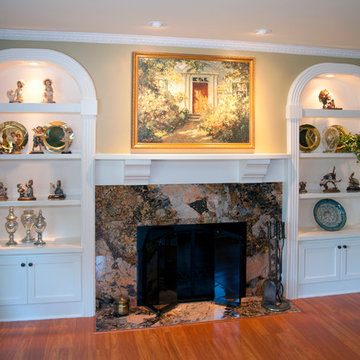
The owners of this 1940's Wauwatosa, Wisconsin colonial home felt that their living room, which is used primarily to read and relax, was dated and missing a centerpiece. The fireplace and surrounding bookshelves were lost in the ornamental white washed space. The goal was to enhance the existing living room by creating an aesthetically pleasing focal point in the room while not adversely affecting the new laminate floor.
Custom birch prefinished cabinets with arched tops were installed on either side of the existing fireplace with heavy fluted trim. The new custom curved mantel provides continuity as the line across the entire wall matches its height with the adjacent shelving. The mantle includes two oversized corbels to add weight and aesthetic appeal to the centerpiece. A new crown molding was made to replicate the existing crown on adjacent walls and blend seamlessly.
The recessed area above the mantel was flushed out with the existing walls creating an ideal space for the homeowners to display artwork. Two new dimmable 6" recessed eyeball lights provided the need display lighting.
The homeowners had recently remodeled their kitchen and fell in love with their new granite countertops, so they knew that they wanted to use granite for this project as well. The choice for their new fireplace surround was a unique piece of 1 1/4 Mascarello granite.
To compliment the new granite they selected a custom legend rectangle with arched doors for the fireplace facing, a blue steel frame, and bronze glass. Simple knob handles were used to complete the look. The laminate floor was undisturbed as the cabinets and flush hearth were sized to meet the existing.
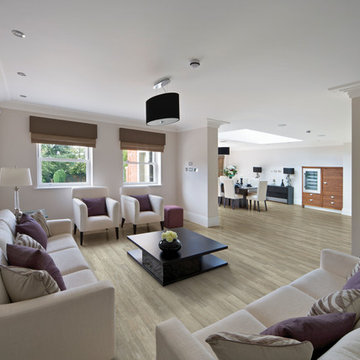
Exempel på ett mellanstort klassiskt allrum med öppen planlösning, med bruna väggar, laminatgolv och beiget golv
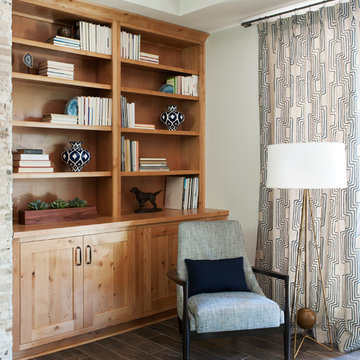
Idéer för mellanstora vintage allrum med öppen planlösning, med bruna väggar, laminatgolv och brunt golv
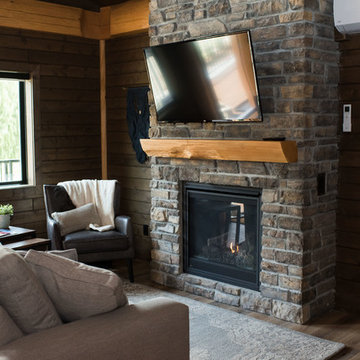
Gorgeous custom rental cabins built for the Sandpiper Resort in Harrison Mills, BC. Some key features include timber frame, quality Wodotone siding, and interior design finishes to create a luxury cabin experience.
Photo by Brooklyn D Photography
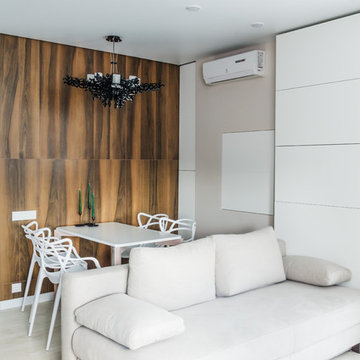
Небольшой, но очень функциональный диван, не только позволяет удобно разместиться для просмотра телевизора, но организовать дополнительное спальное место для гостей.
Фотограф: Лена Швоева
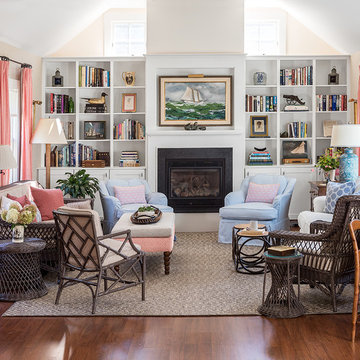
Existing room remodeled. Mendoza fireplace, shelving and built ins, grass cloth
Chauncey Boothby Interiors
Bild på ett litet vintage allrum med öppen planlösning, med bruna väggar, laminatgolv, en standard öppen spis, en spiselkrans i sten, en väggmonterad TV och brunt golv
Bild på ett litet vintage allrum med öppen planlösning, med bruna väggar, laminatgolv, en standard öppen spis, en spiselkrans i sten, en väggmonterad TV och brunt golv
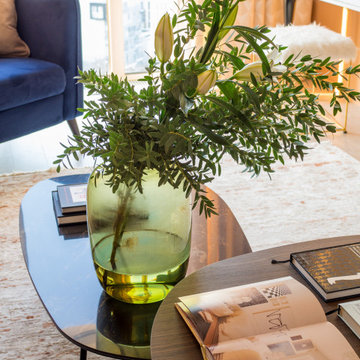
Exempel på ett mellanstort modernt vardagsrum, med bruna väggar, laminatgolv, en väggmonterad TV och beiget golv
214 foton på vardagsrum, med bruna väggar och laminatgolv
2
