3 635 foton på vardagsrum, med bruna väggar och mellanmörkt trägolv
Sortera efter:
Budget
Sortera efter:Populärt i dag
101 - 120 av 3 635 foton
Artikel 1 av 3
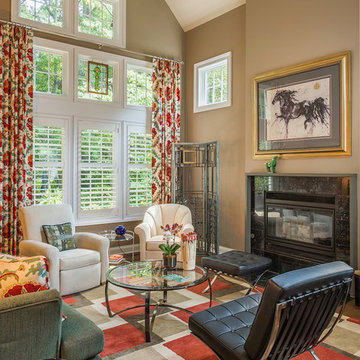
Kevin Reeves, Photographer
Updated kitchen with center island with chat-seating. Spigot just for dog bowl. Towel rack that can act as a grab bar. Flush white cabinetry with mosaic tile accents. Top cornice trim is actually horizontal mechanical vent. Semi-retired, art-oriented, community-oriented couple that entertain wanted a space to fit their lifestyle and needs for the next chapter in their lives. Driven by aging-in-place considerations - starting with a residential elevator - the entire home is gutted and re-purposed to create spaces to support their aesthetics and commitments. Kitchen island with a water spigot for the dog. "His" office off "Her" kitchen. Automated shades on the skylights. A hidden room behind a bookcase. Hanging pulley-system in the laundry room. Towel racks that also work as grab bars. A lot of catalyzed-finish built-in cabinetry and some window seats. Televisions on swinging wall brackets. Magnet board in the kitchen next to the stainless steel refrigerator. A lot of opportunities for locating artwork. Comfortable and bright. Cozy and stylistic. They love it.

Inredning av ett amerikanskt stort allrum med öppen planlösning, med ett finrum, bruna väggar, mellanmörkt trägolv, en standard öppen spis och en spiselkrans i trä
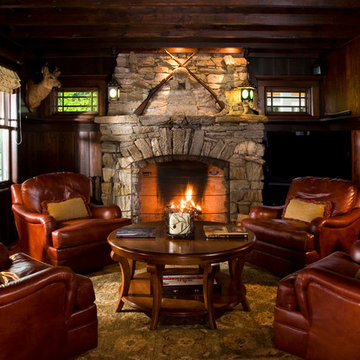
Restored masonry fireplace
Scott Bergmann Photography
Bild på ett mellanstort rustikt separat vardagsrum, med ett finrum, bruna väggar, mellanmörkt trägolv, en standard öppen spis och en spiselkrans i sten
Bild på ett mellanstort rustikt separat vardagsrum, med ett finrum, bruna väggar, mellanmörkt trägolv, en standard öppen spis och en spiselkrans i sten
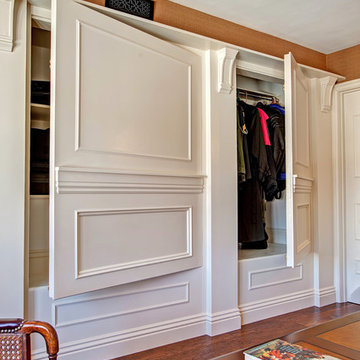
1st Place
Specialty Design
Tatiana Machado-Rosas, Allied Member ASID
Jackson Design and Remodeling
Inspiration för ett mellanstort vintage separat vardagsrum, med ett finrum, bruna väggar och mellanmörkt trägolv
Inspiration för ett mellanstort vintage separat vardagsrum, med ett finrum, bruna väggar och mellanmörkt trägolv
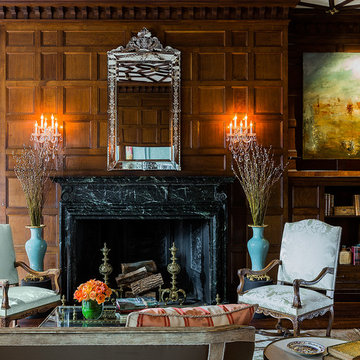
Michael J Lee
Exempel på ett stort klassiskt allrum med öppen planlösning, med ett musikrum, bruna väggar, mellanmörkt trägolv, en standard öppen spis och en spiselkrans i sten
Exempel på ett stort klassiskt allrum med öppen planlösning, med ett musikrum, bruna väggar, mellanmörkt trägolv, en standard öppen spis och en spiselkrans i sten
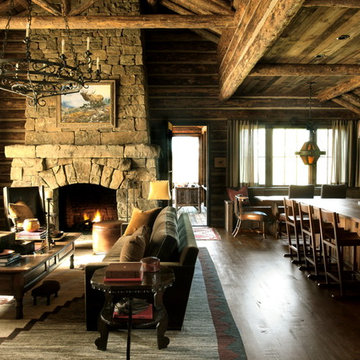
Idéer för ett stort rustikt allrum med öppen planlösning, med bruna väggar, mellanmörkt trägolv, en standard öppen spis och en spiselkrans i sten
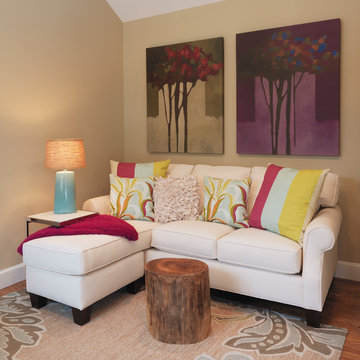
Nat Rea
Modern inredning av ett litet allrum med öppen planlösning, med bruna väggar, mellanmörkt trägolv och brunt golv
Modern inredning av ett litet allrum med öppen planlösning, med bruna väggar, mellanmörkt trägolv och brunt golv
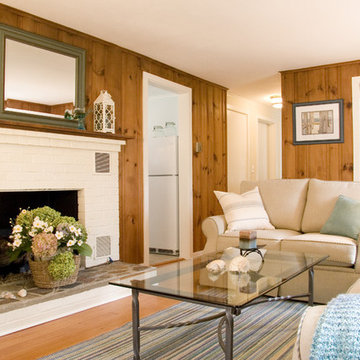
Photo Credits: Alex Donovan, asquaredstudio.com
Inredning av ett klassiskt mellanstort separat vardagsrum, med bruna väggar, mellanmörkt trägolv, en standard öppen spis och en spiselkrans i tegelsten
Inredning av ett klassiskt mellanstort separat vardagsrum, med bruna väggar, mellanmörkt trägolv, en standard öppen spis och en spiselkrans i tegelsten
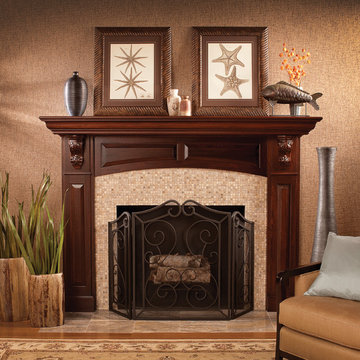
This stunning fireplace mantel from Dura Supreme Cabinetry features carved corbels below the mantel shelf. When “Classic” Styling is selected, the corbels feature an ornate, acanthus leaf carving. Decorative panels were selected for the frieze and the columns. Crafted with rich color and unique grain pattern create an elegant focal point for this great room.
The inviting warmth and crackling flames in a fireplace naturally draw people to gather around the hearth. Historically, the fireplace has been an integral part of the home as one of its central features. Original hearths not only warmed the room, they were the hub of food preparation and family interaction. With today’s modern floor plans and conveniences, the fireplace has evolved from its original purpose to become a prominent architectural element with a social function.
Within the open floor plans that are so popular today, a well-designed kitchen has become the central feature of the home. The kitchen and adjacent living spaces are combined, encouraging guests and families to mingle before and after a meal.
Within that large gathering space, the kitchen typically opens to a room featuring a fireplace mantel or an integrated entertainment center, and it makes good sense for these elements to match or complement each other. With Dura Supreme, your kitchen cabinetry, entertainment cabinetry and fireplace mantels are all available in matching or coordinating designs, woods and finishes.
Fireplace Mantels from Dura Supreme are available in 3 basic designs – or your own custom design. Each basic design has optional choices for columns, overall styling and “frieze” options so that you can choose a look that’s just right for your home.
Request a FREE Dura Supreme Brochure Packet:
http://www.durasupreme.com/request-brochure
Find a Dura Supreme Showroom near you today:
http://www.durasupreme.com/dealer-locator
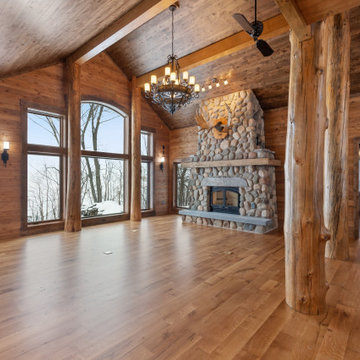
Bild på ett stort rustikt allrum med öppen planlösning, med bruna väggar, mellanmörkt trägolv, en standard öppen spis, en spiselkrans i sten och brunt golv

Inspiration för stora rustika allrum med öppen planlösning, med mellanmörkt trägolv, bruna väggar, en standard öppen spis, en spiselkrans i sten, en fristående TV och brunt golv
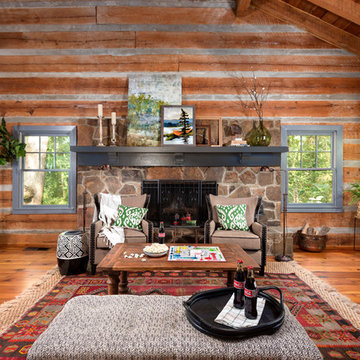
Cati Teague Photography
Exempel på ett stort rustikt allrum med öppen planlösning, med en standard öppen spis, en spiselkrans i sten, bruna väggar, mellanmörkt trägolv och brunt golv
Exempel på ett stort rustikt allrum med öppen planlösning, med en standard öppen spis, en spiselkrans i sten, bruna väggar, mellanmörkt trägolv och brunt golv
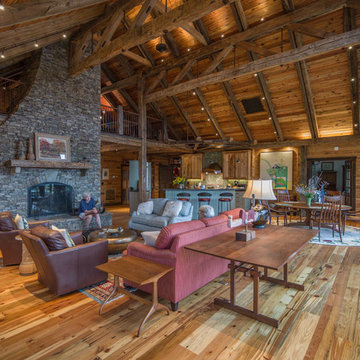
Carolina Timberworks
Rustik inredning av ett mycket stort allrum med öppen planlösning, med bruna väggar, mellanmörkt trägolv och en spiselkrans i sten
Rustik inredning av ett mycket stort allrum med öppen planlösning, med bruna väggar, mellanmörkt trägolv och en spiselkrans i sten
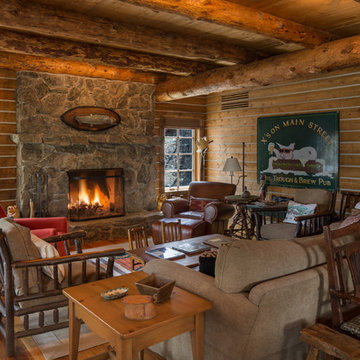
Sun Valley Photo, Joshua Wells
Inredning av ett rustikt mellanstort allrum med öppen planlösning, med mellanmörkt trägolv, en standard öppen spis, en spiselkrans i sten, ett finrum, bruna väggar och brunt golv
Inredning av ett rustikt mellanstort allrum med öppen planlösning, med mellanmörkt trägolv, en standard öppen spis, en spiselkrans i sten, ett finrum, bruna väggar och brunt golv
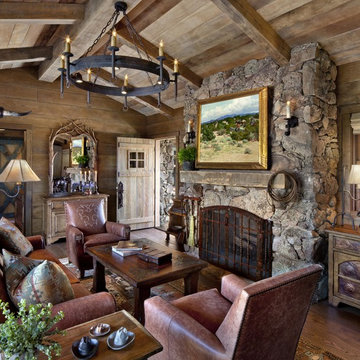
David Wakely
Foto på ett mellanstort rustikt allrum med öppen planlösning, med ett finrum, bruna väggar, mellanmörkt trägolv, en standard öppen spis, en spiselkrans i sten och brunt golv
Foto på ett mellanstort rustikt allrum med öppen planlösning, med ett finrum, bruna väggar, mellanmörkt trägolv, en standard öppen spis, en spiselkrans i sten och brunt golv
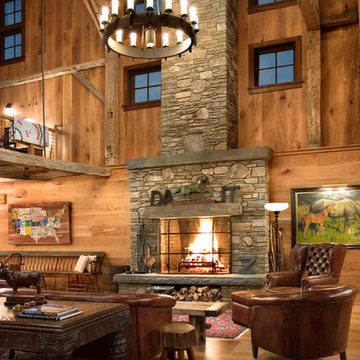
Massive fieldstone fireplace acts as main focal point within soaring antique timber framed living room.
Linda Hall
Exempel på ett mycket stort lantligt allrum med öppen planlösning, med ett finrum, bruna väggar, en standard öppen spis, en spiselkrans i sten och mellanmörkt trägolv
Exempel på ett mycket stort lantligt allrum med öppen planlösning, med ett finrum, bruna väggar, en standard öppen spis, en spiselkrans i sten och mellanmörkt trägolv
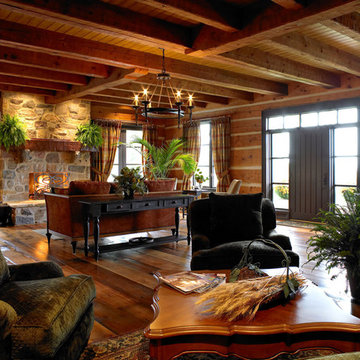
Inredning av ett rustikt stort allrum med öppen planlösning, med ett finrum, bruna väggar, mellanmörkt trägolv, en standard öppen spis, en spiselkrans i sten och brunt golv

To optimize the views of the lake and maximize natural ventilation this 8,600 square-foot woodland oasis accomplishes just that and more. A selection of local materials of varying scales for the exterior and interior finishes, complements the surrounding environment and boast a welcoming setting for all to enjoy. A perfect combination of skirl siding and hand dipped shingles unites the exterior palette and allows for the interior finishes of aged pine paneling and douglas fir trim to define the space.
This residence, houses a main-level master suite, a guest suite, and two upper-level bedrooms. An open-concept scheme creates a kitchen, dining room, living room and screened porch perfect for large family gatherings at the lake. Whether you want to enjoy the beautiful lake views from the expansive deck or curled up next to the natural stone fireplace, this stunning lodge offers a wide variety of spatial experiences.
Photographer: Joseph St. Pierre
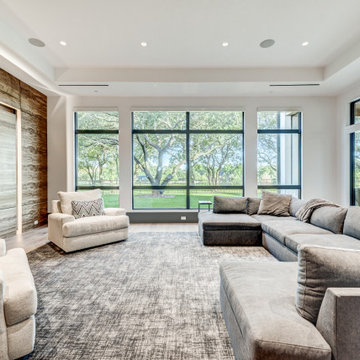
Inspiration för klassiska separata vardagsrum, med en hemmabar, bruna väggar, mellanmörkt trägolv, en väggmonterad TV och brunt golv
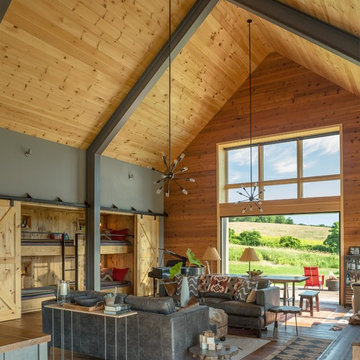
Jim Westphalen
Inredning av ett modernt stort allrum med öppen planlösning, med ett finrum, bruna väggar, mellanmörkt trägolv och brunt golv
Inredning av ett modernt stort allrum med öppen planlösning, med ett finrum, bruna väggar, mellanmörkt trägolv och brunt golv
3 635 foton på vardagsrum, med bruna väggar och mellanmörkt trägolv
6