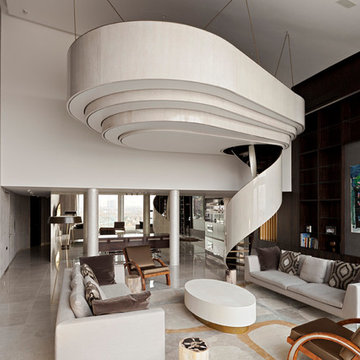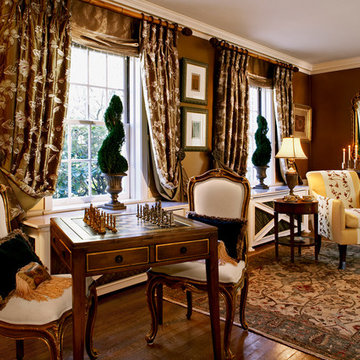14 864 foton på vardagsrum, med bruna väggar och rosa väggar
Sortera efter:
Budget
Sortera efter:Populärt i dag
41 - 60 av 14 864 foton
Artikel 1 av 3
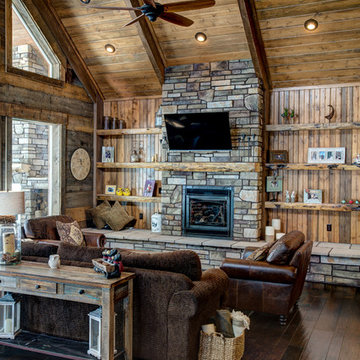
Rustik inredning av ett stort loftrum, med bruna väggar, mörkt trägolv, en standard öppen spis, en spiselkrans i sten och en väggmonterad TV
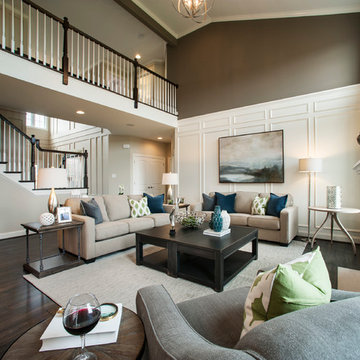
Klassisk inredning av ett stort allrum med öppen planlösning, med bruna väggar, en standard öppen spis, en väggmonterad TV och mörkt trägolv
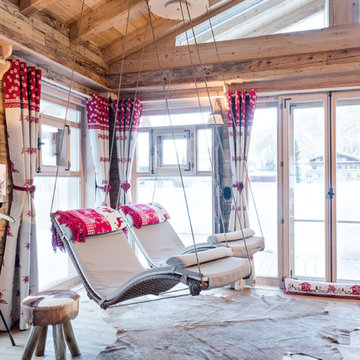
Günter Standl
Idéer för ett mellanstort rustikt vardagsrum, med mellanmörkt trägolv och bruna väggar
Idéer för ett mellanstort rustikt vardagsrum, med mellanmörkt trägolv och bruna väggar
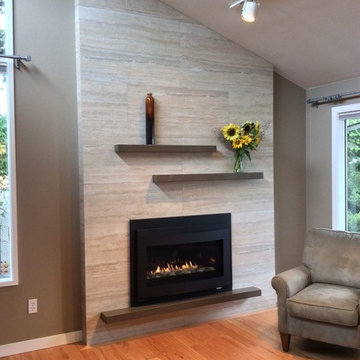
A porcelain vein-cut travertine look-alike covers this formerly dark brick wall and the brass fireplace was replaced with a more contemporary gas unit. Limited space called for a narrow shelf rather than a deep hearth. Carpet was removed and replaced with hardwood.

Builder: D&I Landscape Contractors
Bild på ett stort eklektiskt separat vardagsrum, med bruna väggar, en bred öppen spis, en spiselkrans i sten, en väggmonterad TV, ett finrum, mörkt trägolv och brunt golv
Bild på ett stort eklektiskt separat vardagsrum, med bruna väggar, en bred öppen spis, en spiselkrans i sten, en väggmonterad TV, ett finrum, mörkt trägolv och brunt golv
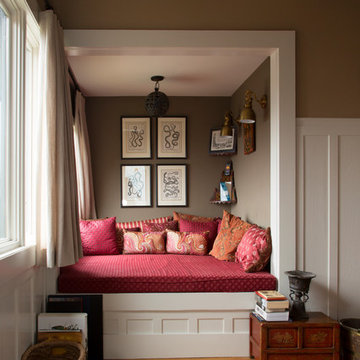
Photo: Margot Hartford © 2014 Houzz
Foto på ett eklektiskt vardagsrum, med bruna väggar och mellanmörkt trägolv
Foto på ett eklektiskt vardagsrum, med bruna väggar och mellanmörkt trägolv

Idéer för att renovera ett mellanstort rustikt allrum med öppen planlösning, med ett finrum, ljust trägolv, en standard öppen spis, bruna väggar och en spiselkrans i sten
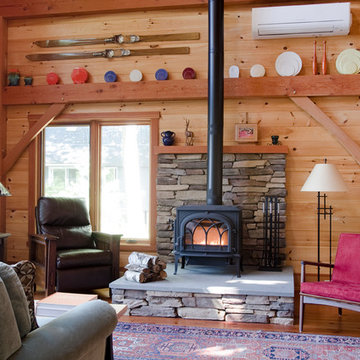
Jamie Salomon, Stylist Susan Salomon
Inredning av ett rustikt allrum med öppen planlösning, med ett finrum, bruna väggar, mellanmörkt trägolv och en öppen vedspis
Inredning av ett rustikt allrum med öppen planlösning, med ett finrum, bruna väggar, mellanmörkt trägolv och en öppen vedspis
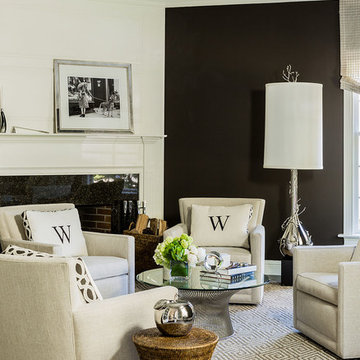
White - Black living room
Idéer för att renovera ett vintage vardagsrum, med ett finrum, bruna väggar och en standard öppen spis
Idéer för att renovera ett vintage vardagsrum, med ett finrum, bruna väggar och en standard öppen spis

Breathtaking views of the incomparable Big Sur Coast, this classic Tuscan design of an Italian farmhouse, combined with a modern approach creates an ambiance of relaxed sophistication for this magnificent 95.73-acre, private coastal estate on California’s Coastal Ridge. Five-bedroom, 5.5-bath, 7,030 sq. ft. main house, and 864 sq. ft. caretaker house over 864 sq. ft. of garage and laundry facility. Commanding a ridge above the Pacific Ocean and Post Ranch Inn, this spectacular property has sweeping views of the California coastline and surrounding hills. “It’s as if a contemporary house were overlaid on a Tuscan farm-house ruin,” says decorator Craig Wright who created the interiors. The main residence was designed by renowned architect Mickey Muenning—the architect of Big Sur’s Post Ranch Inn, —who artfully combined the contemporary sensibility and the Tuscan vernacular, featuring vaulted ceilings, stained concrete floors, reclaimed Tuscan wood beams, antique Italian roof tiles and a stone tower. Beautifully designed for indoor/outdoor living; the grounds offer a plethora of comfortable and inviting places to lounge and enjoy the stunning views. No expense was spared in the construction of this exquisite estate.
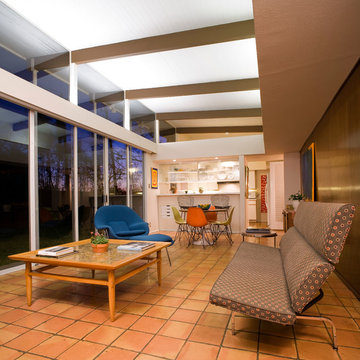
Benjamin Hill Photography
Inspiration för 50 tals vardagsrum, med bruna väggar
Inspiration för 50 tals vardagsrum, med bruna väggar
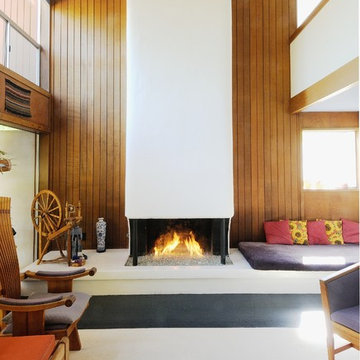
Original wood burning fireplace was converted to a gas burner with clear glass pellets.
Inspiration för ett 50 tals vardagsrum, med bruna väggar och en standard öppen spis
Inspiration för ett 50 tals vardagsrum, med bruna väggar och en standard öppen spis
Photos by: Concept Photography
Exempel på ett klassiskt vardagsrum, med bruna väggar och en spiselkrans i sten
Exempel på ett klassiskt vardagsrum, med bruna väggar och en spiselkrans i sten
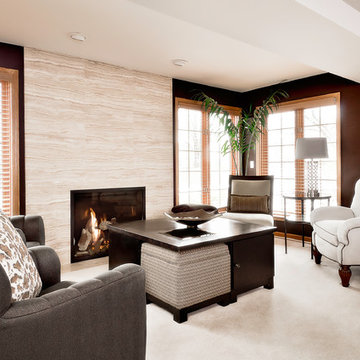
Cross cut travertine tiles give this gas fireplace an unusual look that pops off the dark walls. The ottomans tuck under the coffee table but can be pulled out for additional seating or foot rests.

Jeff Garland Photography
Bild på ett mellanstort medelhavsstil separat vardagsrum, med bruna väggar, heltäckningsmatta och rött golv
Bild på ett mellanstort medelhavsstil separat vardagsrum, med bruna väggar, heltäckningsmatta och rött golv
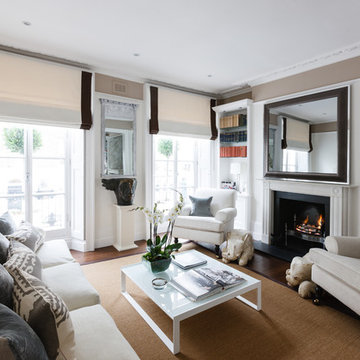
Interior design/styling by: Maurizio Pellizzoni
Pictures by: Jake Fitzjones
Inspiration för klassiska vardagsrum, med bruna väggar och en standard öppen spis
Inspiration för klassiska vardagsrum, med bruna väggar och en standard öppen spis
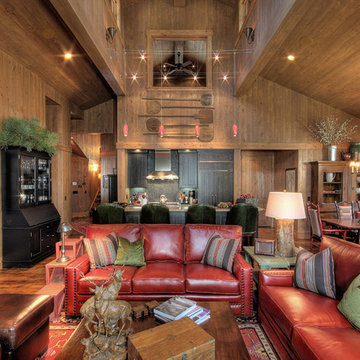
High country mountain home defines the interiors of this handsome residence coupled with the whimsy of an enchanted forest.
Inspiration för ett rustikt allrum med öppen planlösning, med bruna väggar
Inspiration för ett rustikt allrum med öppen planlösning, med bruna väggar
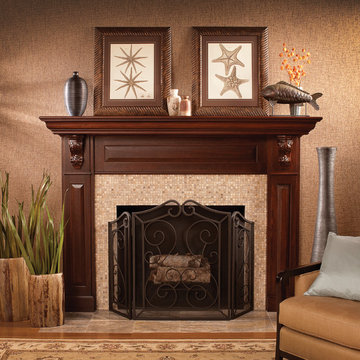
This stunning fireplace mantel from Dura Supreme Cabinetry features carved corbels below the mantel shelf. When “Classic” Styling is selected, the corbels feature an ornate, acanthus leaf carving. Decorative panels were selected for the frieze and the columns. Crafted with rich color and unique grain pattern create an elegant focal point for this great room.
The inviting warmth and crackling flames in a fireplace naturally draw people to gather around the hearth. Historically, the fireplace has been an integral part of the home as one of its central features. Original hearths not only warmed the room, they were the hub of food preparation and family interaction. With today’s modern floor plans and conveniences, the fireplace has evolved from its original purpose to become a prominent architectural element with a social function.
Within the open floor plans that are so popular today, a well-designed kitchen has become the central feature of the home. The kitchen and adjacent living spaces are combined, encouraging guests and families to mingle before and after a meal.
Within that large gathering space, the kitchen typically opens to a room featuring a fireplace mantel or an integrated entertainment center, and it makes good sense for these elements to match or complement each other. With Dura Supreme, your kitchen cabinetry, entertainment cabinetry and fireplace mantels are all available in matching or coordinating designs, woods and finishes.
Fireplace Mantels from Dura Supreme are available in 3 basic designs – or your own custom design. Each basic design has optional choices for columns, overall styling and “frieze” options so that you can choose a look that’s just right for your home.
Request a FREE Dura Supreme Brochure Packet:
http://www.durasupreme.com/request-brochure
Find a Dura Supreme Showroom near you today:
http://www.durasupreme.com/dealer-locator
14 864 foton på vardagsrum, med bruna väggar och rosa väggar
3
