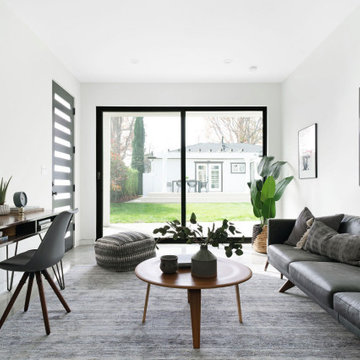209 264 foton på vardagsrum, med bruna väggar och vita väggar
Sortera efter:
Budget
Sortera efter:Populärt i dag
201 - 220 av 209 264 foton
Artikel 1 av 3
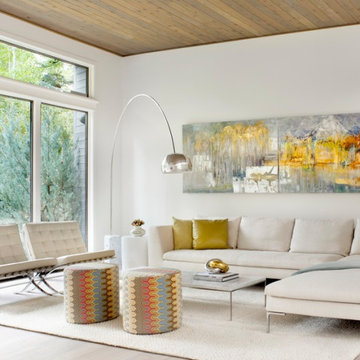
Our Aspen studio gave this home a bright, airy, soothing vibe with neutral palettes and thoughtful decor. Rather than use contrasting furnishings, we used neutral colors for the couches to elevate the relaxing vibe. In the dining room, we added yellow-green chairs that reflect the autumn colors outside. We also chose a stylish vintage pendant to spotlight the classic Brodmann piano in the living room. Statement lighting, elegant fabrics, and beautiful artwork create a calm, luxe environment filled with nature vibes.
---
Joe McGuire Design is an Aspen and Boulder interior design firm bringing a uniquely holistic approach to home interiors since 2005.
For more about Joe McGuire Design, see here: https://www.joemcguiredesign.com/
To learn more about this project, see here:
https://www.joemcguiredesign.com/overlook

Idéer för att renovera ett stort lantligt separat vardagsrum, med ett bibliotek, vita väggar och mörkt trägolv
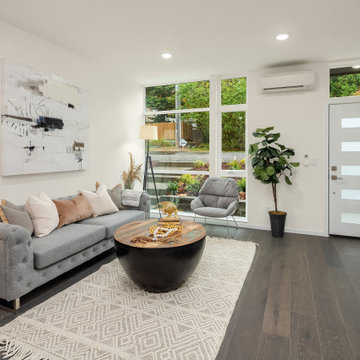
Inspiration för moderna vardagsrum, med vita väggar, mörkt trägolv och brunt golv
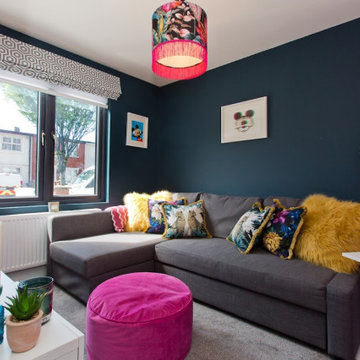
Inspiration för ett litet funkis separat vardagsrum, med vita väggar, heltäckningsmatta och en inbyggd mediavägg

Photography by Michael J. Lee Photography
Klassisk inredning av ett stort separat vardagsrum, med ett finrum, vita väggar, mellanmörkt trägolv, en standard öppen spis, en spiselkrans i sten, en väggmonterad TV och grått golv
Klassisk inredning av ett stort separat vardagsrum, med ett finrum, vita väggar, mellanmörkt trägolv, en standard öppen spis, en spiselkrans i sten, en väggmonterad TV och grått golv

Aménagement et décoration d'un espace salon dans un style épuré , teinte claire et scandinave
Nordisk inredning av ett mellanstort allrum med öppen planlösning, med vita väggar, laminatgolv, en väggmonterad TV och vitt golv
Nordisk inredning av ett mellanstort allrum med öppen planlösning, med vita väggar, laminatgolv, en väggmonterad TV och vitt golv
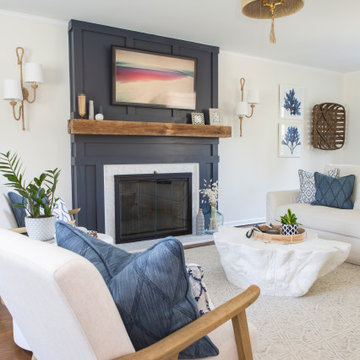
Inredning av ett maritimt vardagsrum, med vita väggar, mellanmörkt trägolv, en standard öppen spis och en väggmonterad TV
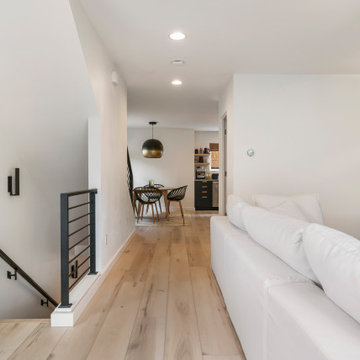
Clean and bright for a space where you can clear your mind and relax. Unique knots bring life and intrigue to this tranquil maple design. With the Modin Collection, we have raised the bar on luxury vinyl plank. The result is a new standard in resilient flooring. Modin offers true embossed in register texture, a low sheen level, a rigid SPC core, an industry-leading wear layer, and so much more.

Inredning av ett modernt litet allrum med öppen planlösning, med vita väggar, betonggolv och en väggmonterad TV
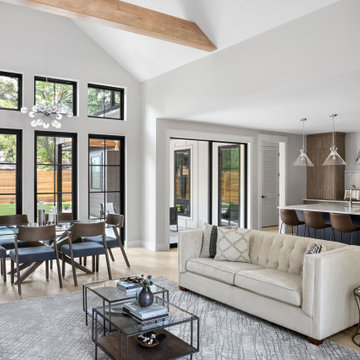
Open concept living and dining great room with a white fireplace, vaulted beam ceiling, and wall of windows on each side.
Exempel på ett lantligt allrum med öppen planlösning, med vita väggar, ljust trägolv och en standard öppen spis
Exempel på ett lantligt allrum med öppen planlösning, med vita väggar, ljust trägolv och en standard öppen spis
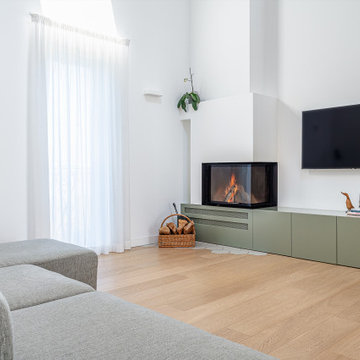
Il salotto di Casa DM è arricchito da un camino che da calore e luce all'ambiente.
Progetto: MID | architettura
Photo by: Roy Bisschops
Bild på ett stort funkis allrum med öppen planlösning, med vita väggar, en öppen hörnspis, en spiselkrans i gips och en väggmonterad TV
Bild på ett stort funkis allrum med öppen planlösning, med vita väggar, en öppen hörnspis, en spiselkrans i gips och en väggmonterad TV

Inspiration för stora moderna allrum med öppen planlösning, med vita väggar, mörkt trägolv och beiget golv
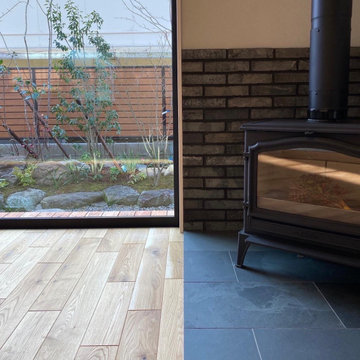
英国ESSE社の薪ストーブ。
和モダンの雰囲気に合わせ、周囲をグレーのタイルで統一。炎のある豊かな暮らしを実現。
Exempel på ett mellanstort vardagsrum, med vita väggar, mellanmörkt trägolv, en öppen hörnspis, en spiselkrans i tegelsten, en väggmonterad TV och grått golv
Exempel på ett mellanstort vardagsrum, med vita väggar, mellanmörkt trägolv, en öppen hörnspis, en spiselkrans i tegelsten, en väggmonterad TV och grått golv

60 tals inredning av ett mellanstort allrum med öppen planlösning, med ett bibliotek, vita väggar, ljust trägolv, en dold TV och brunt golv

A view of the loft-style living room showing a double height ceiling with five windows, a cozy fireplace and a steel chandelier.
Idéer för stora medelhavsstil loftrum, med vita väggar, ljust trägolv, en standard öppen spis, en spiselkrans i gips och beiget golv
Idéer för stora medelhavsstil loftrum, med vita väggar, ljust trägolv, en standard öppen spis, en spiselkrans i gips och beiget golv
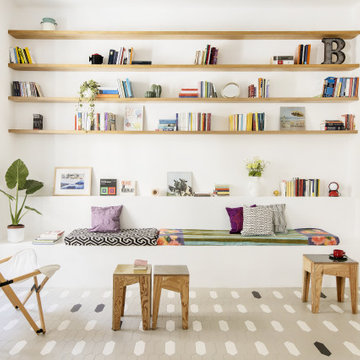
Idéer för ett litet eklektiskt allrum med öppen planlösning, med ett bibliotek, vita väggar och flerfärgat golv

A custom nesting coffee table including six black metal wrapped drums and four brass metal wrapped astroids allow for a large table space or can be moved apart as individual drink tables when entertaining. The custom velvet sofa contrasts beautifully against the dark gray area rug with its clean lines and a unique ruching technique that wraps around the entire front edge, sides and back creating texture and another fun, unexpected element of design.
Photo: Zeke Ruelas
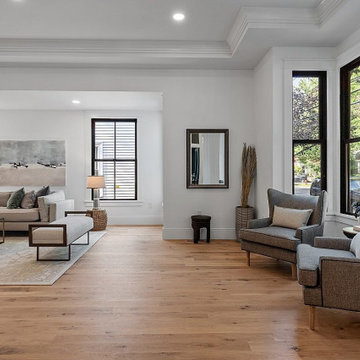
Exempel på ett stort lantligt allrum med öppen planlösning, med vita väggar, ljust trägolv, en standard öppen spis, en spiselkrans i trä, en väggmonterad TV och beiget golv

Our clients wanted to replace an existing suburban home with a modern house at the same Lexington address where they had lived for years. The structure the clients envisioned would complement their lives and integrate the interior of the home with the natural environment of their generous property. The sleek, angular home is still a respectful neighbor, especially in the evening, when warm light emanates from the expansive transparencies used to open the house to its surroundings. The home re-envisions the suburban neighborhood in which it stands, balancing relationship to the neighborhood with an updated aesthetic.
The floor plan is arranged in a “T” shape which includes a two-story wing consisting of individual studies and bedrooms and a single-story common area. The two-story section is arranged with great fluidity between interior and exterior spaces and features generous exterior balconies. A staircase beautifully encased in glass stands as the linchpin between the two areas. The spacious, single-story common area extends from the stairwell and includes a living room and kitchen. A recessed wooden ceiling defines the living room area within the open plan space.
Separating common from private spaces has served our clients well. As luck would have it, construction on the house was just finishing up as we entered the Covid lockdown of 2020. Since the studies in the two-story wing were physically and acoustically separate, zoom calls for work could carry on uninterrupted while life happened in the kitchen and living room spaces. The expansive panes of glass, outdoor balconies, and a broad deck along the living room provided our clients with a structured sense of continuity in their lives without compromising their commitment to aesthetically smart and beautiful design.
209 264 foton på vardagsrum, med bruna väggar och vita väggar
11
