2 782 foton på vardagsrum, med brunt golv
Sortera efter:
Budget
Sortera efter:Populärt i dag
101 - 120 av 2 782 foton
Artikel 1 av 3

We were commissioned by our clients to design a light and airy open-plan kitchen and dining space with plenty of natural light whilst also capturing the views of the fields at the rear of their property. We not only achieved that but also took our designs a step further to create a beautiful first-floor ensuite bathroom to the master bedroom which our clients love!
Our initial brief was very clear and concise, with our clients having a good understanding of what they wanted to achieve – the removal of the existing conservatory to create an open and light-filled space that then connects on to what was originally a small and dark kitchen. The two-storey and single-storey rear extension with beautiful high ceilings, roof lights, and French doors with side lights on the rear, flood the interior spaces with natural light and allow for a beautiful, expansive feel whilst also affording stunning views over the fields. This new extension allows for an open-plan kitchen/dining space that feels airy and light whilst also maximising the views of the surrounding countryside.
The only change during the concept design was the decision to work in collaboration with the client’s adjoining neighbour to design and build their extensions together allowing a new party wall to be created and the removal of wasted space between the two properties. This allowed them both to gain more room inside both properties and was essentially a win-win for both clients, with the original concept design being kept the same but on a larger footprint to include the new party wall.
The different floor levels between the two properties with their extensions and building on the party wall line in the new wall was a definite challenge. It allowed us only a very small area to work to achieve both of the extensions and the foundations needed to be very deep due to the ground conditions, as advised by Building Control. We overcame this by working in collaboration with the structural engineer to design the foundations and the work of the project manager in managing the team and site efficiently.
We love how large and light-filled the space feels inside, the stunning high ceilings, and the amazing views of the surrounding countryside on the rear of the property. The finishes inside and outside have blended seamlessly with the existing house whilst exposing some original features such as the stone walls, and the connection between the original cottage and the new extension has allowed the property to still retain its character.
There are a number of special features to the design – the light airy high ceilings in the extension, the open plan kitchen and dining space, the connection to the original cottage whilst opening up the rear of the property into the extension via an existing doorway, the views of the beautiful countryside, the hidden nature of the extension allowing the cottage to retain its original character and the high-end materials which allows the new additions to blend in seamlessly.
The property is situated within the AONB (Area of Outstanding Natural Beauty) and our designs were sympathetic to the Cotswold vernacular and character of the existing property, whilst maximising its views of the stunning surrounding countryside.
The works have massively improved our client’s lifestyles and the way they use their home. The previous conservatory was originally used as a dining space however the temperatures inside made it unusable during hot and cold periods and also had the effect of making the kitchen very small and dark, with the existing stone walls blocking out natural light and only a small window to allow for light and ventilation. The original kitchen didn’t feel open, warm, or welcoming for our clients.
The new extension allowed us to break through the existing external stone wall to create a beautiful open-plan kitchen and dining space which is both warm, cosy, and welcoming, but also filled with natural light and affords stunning views of the gardens and fields beyond the property. The space has had a huge impact on our client’s feelings towards their main living areas and created a real showcase entertainment space.
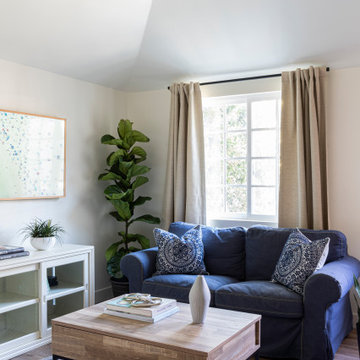
In the quite streets of southern Studio city a new, cozy and sub bathed bungalow was designed and built by us.
The white stucco with the blue entrance doors (blue will be a color that resonated throughout the project) work well with the modern sconce lights.
Inside you will find larger than normal kitchen for an ADU due to the smart L-shape design with extra compact appliances.
The roof is vaulted hip roof (4 different slopes rising to the center) with a nice decorative white beam cutting through the space.
The bathroom boasts a large shower and a compact vanity unit.
Everything that a guest or a renter will need in a simple yet well designed and decorated garage conversion.
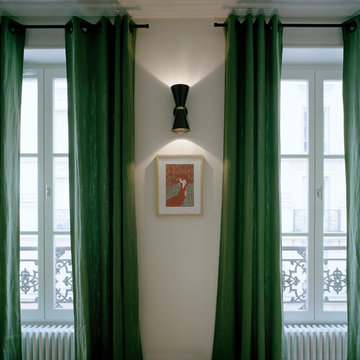
Crédit photo : Axel Dahl
Idéer för att renovera ett mellanstort funkis allrum med öppen planlösning, med grå väggar, ljust trägolv och brunt golv
Idéer för att renovera ett mellanstort funkis allrum med öppen planlösning, med grå väggar, ljust trägolv och brunt golv
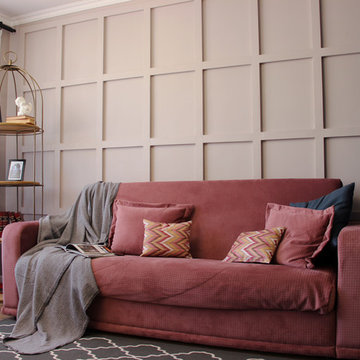
Idéer för små funkis allrum med öppen planlösning, med ett bibliotek, grå väggar, laminatgolv, en bred öppen spis, en spiselkrans i gips, en fristående TV och brunt golv
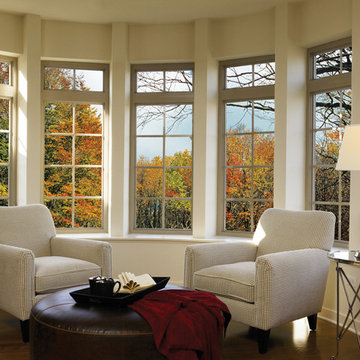
Inspiration för små klassiska separata vardagsrum, med ett finrum, vita väggar, mörkt trägolv och brunt golv
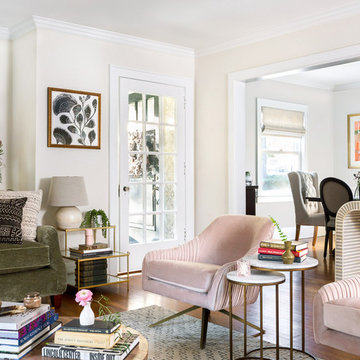
Foto på ett litet eklektiskt separat vardagsrum, med ett finrum, vita väggar, mellanmörkt trägolv, en standard öppen spis, en spiselkrans i tegelsten och brunt golv
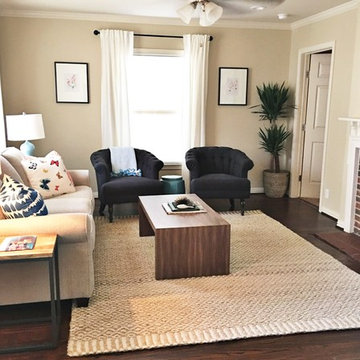
Idéer för att renovera ett litet vintage separat vardagsrum, med beige väggar, mellanmörkt trägolv, en standard öppen spis, en spiselkrans i trä, en fristående TV och brunt golv
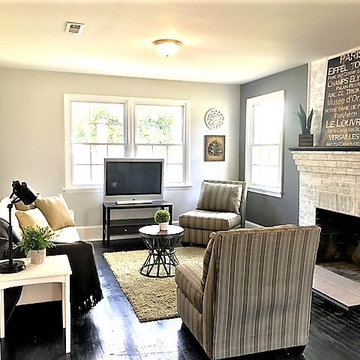
Inspiration för mellanstora klassiska allrum med öppen planlösning, med grå väggar, mörkt trägolv, en standard öppen spis, en spiselkrans i tegelsten, en fristående TV och brunt golv
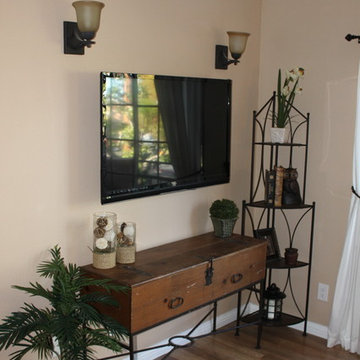
Foto på ett litet maritimt allrum med öppen planlösning, med beige väggar, en väggmonterad TV, mellanmörkt trägolv och brunt golv
For this project, we did the photo styling for the contractor who completed the work on the renovation for this family.
Idéer för stora vintage allrum med öppen planlösning, med grå väggar, mellanmörkt trägolv, en standard öppen spis, en spiselkrans i sten, en väggmonterad TV och brunt golv
Idéer för stora vintage allrum med öppen planlösning, med grå väggar, mellanmörkt trägolv, en standard öppen spis, en spiselkrans i sten, en väggmonterad TV och brunt golv
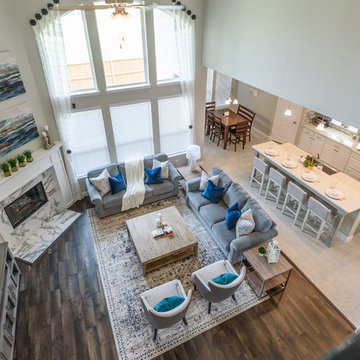
Design: Adorned Home Decor
Photos: © Mike Healey Productions, Inc.
Foto på ett stort funkis allrum med öppen planlösning, med ett finrum, beige väggar, mörkt trägolv, en standard öppen spis, en spiselkrans i sten, en väggmonterad TV och brunt golv
Foto på ett stort funkis allrum med öppen planlösning, med ett finrum, beige väggar, mörkt trägolv, en standard öppen spis, en spiselkrans i sten, en väggmonterad TV och brunt golv
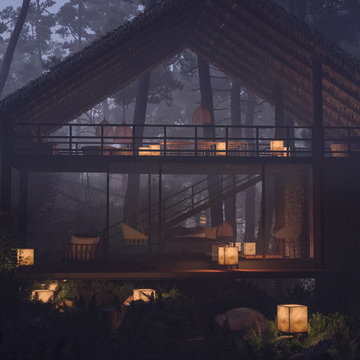
Hidden away amidst the wilderness in the outskirts of the central province of Sri Lanka, is a modern take of a lightweight timber Eco-Cottage consisting of 2 living levels. The cottage takes up a mere footprint of 500 square feet of land, and the structure is raised above ground level and held by stilts, reducing the disturbance to the fauna and flora. The entrance to the cottage is across a suspended timber bridge hanging over the ground cover. The timber planks are spaced apart to give a delicate view of the green living belt below.
Even though an H-iron framework is used for the formation of the shell, it is finished with earthy toned materials such as timber flooring, timber cladded ceiling and trellis, feature rock walls and a hay-thatched roof.
The bedroom and the open washroom is placed on the ground level closer to the natural ground cover filled with delicate living things to make the sleeper or the user of the space feel more in one with nature, and the use of sheer glass around the bedroom further enhances the experience of living outdoors with the luxuries of indoor living.
The living and dining spaces are on the upper deck level. The steep set roof hangs over the spaces giving ample shelter underneath. The living room and dining spaces are fully open to nature with a minimal handrail to determine the usable space from the outdoors. The cottage is lit up by the use of floor lanterns made up of pale cloth, again maintaining the minimal disturbance to the surroundings.
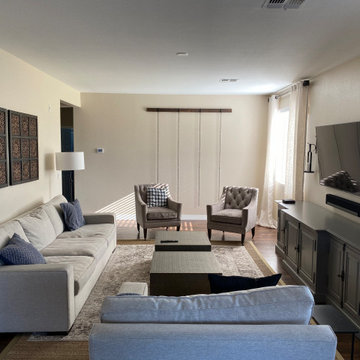
Inspiration för mellanstora klassiska separata vardagsrum, med ett bibliotek, beige väggar, laminatgolv, en väggmonterad TV och brunt golv
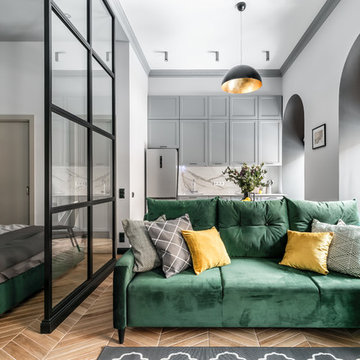
Bild på ett litet vintage allrum med öppen planlösning, med grå väggar, klinkergolv i keramik, en fristående TV och brunt golv
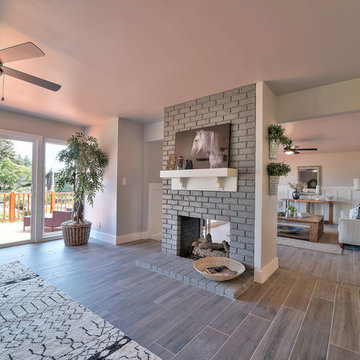
Open living room with 2 sided fireplace, white wainscot, wood plank tile flooring
Inredning av ett lantligt mellanstort allrum med öppen planlösning, med grå väggar, klinkergolv i porslin, en dubbelsidig öppen spis, en spiselkrans i tegelsten och brunt golv
Inredning av ett lantligt mellanstort allrum med öppen planlösning, med grå väggar, klinkergolv i porslin, en dubbelsidig öppen spis, en spiselkrans i tegelsten och brunt golv
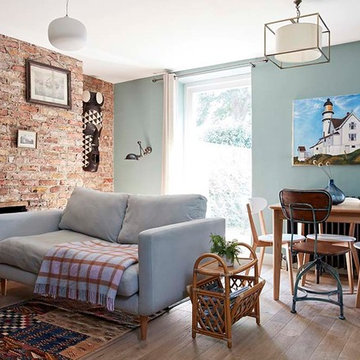
Graham Atkins-Hughes
Idéer för att renovera ett litet amerikanskt vardagsrum, med blå väggar, ljust trägolv, en standard öppen spis, en spiselkrans i tegelsten och brunt golv
Idéer för att renovera ett litet amerikanskt vardagsrum, med blå väggar, ljust trägolv, en standard öppen spis, en spiselkrans i tegelsten och brunt golv

This living room embodies a modern aesthetic with a touch of rustic charm, featuring a sophisticated matte finish on the walls. The combination of smooth surfaces and exposed brick walls adds a dynamic element to the space. The open living concept, complemented by glass doors offering a view of the outside, creates an environment that is both contemporary and inviting, providing a relaxing atmosphere.
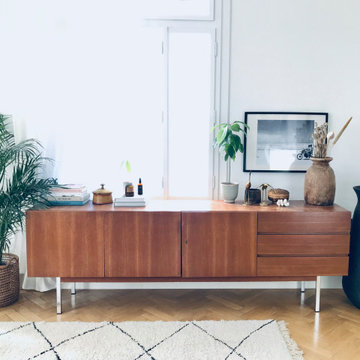
Aufgrund der großen Fensterfront bietet die Wohnung verhältnismäßig wenig Stellfläche für Möbel, so dass der Kachelofenals Regalersatz genutzt wird.
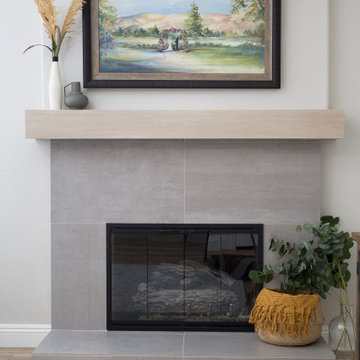
Idéer för mellanstora vintage allrum med öppen planlösning, med vita väggar, laminatgolv, en standard öppen spis, en spiselkrans i trä, en väggmonterad TV och brunt golv
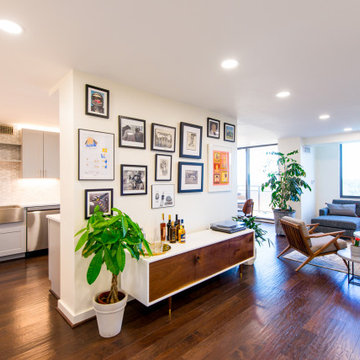
Idéer för ett mellanstort modernt allrum med öppen planlösning, med ett finrum, vita väggar, mörkt trägolv och brunt golv
2 782 foton på vardagsrum, med brunt golv
6