636 foton på vardagsrum, med en bred öppen spis och en fristående TV
Sortera efter:
Budget
Sortera efter:Populärt i dag
141 - 160 av 636 foton
Artikel 1 av 3
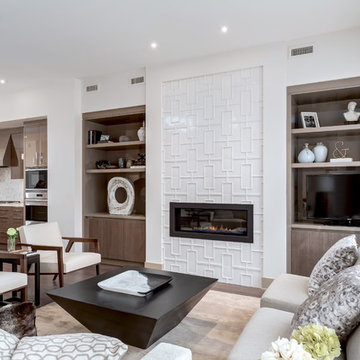
Inredning av ett modernt allrum med öppen planlösning, med mörkt trägolv, vita väggar, en bred öppen spis, en spiselkrans i trä och en fristående TV
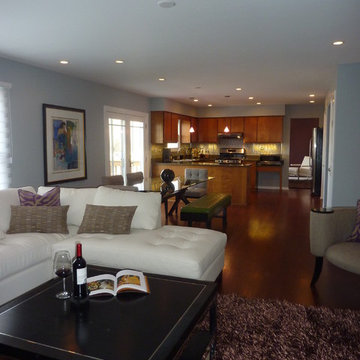
What a transformation this space has seen! The half wall was eliminated, allowing for a free flow of living and dining within the reach of the kitchen. The use of leather and fabrics in neutral palettes gave life to the artwork and color added to the space.
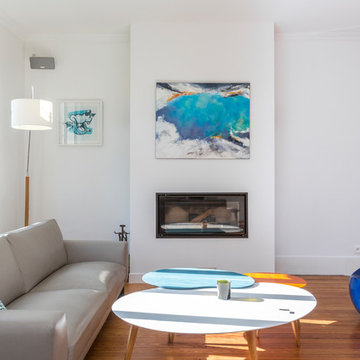
STEPHANE VASCO
Inspiration för mellanstora klassiska allrum med öppen planlösning, med vita väggar, mellanmörkt trägolv, en bred öppen spis, en fristående TV och brunt golv
Inspiration för mellanstora klassiska allrum med öppen planlösning, med vita väggar, mellanmörkt trägolv, en bred öppen spis, en fristående TV och brunt golv
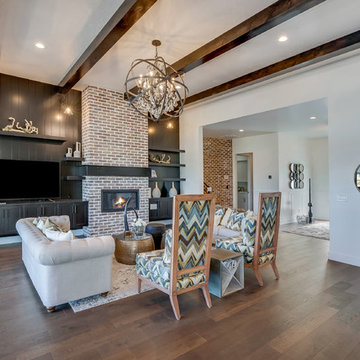
Inspiration för mycket stora klassiska allrum med öppen planlösning, med vita väggar, mellanmörkt trägolv, en bred öppen spis, en spiselkrans i tegelsten, en fristående TV och brunt golv
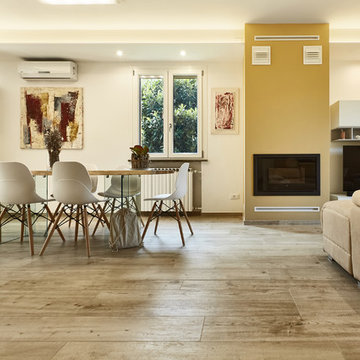
I controsoffitti permettono di creare movimenti di compressione e di dilatazione degli spazi conferendo ritmo agli ambienti. Se integrate con i corpi illuminanti agevolano la configurazione di diverse atmosfere di luce.
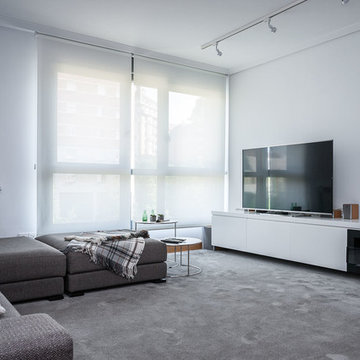
Luminoso salón en colores neutros y lineas sencillas donde el sofa junto con la alfombra efecto seda hacen un espacio perfecto para los pequeños y los más mayores.
© Estíbaliz Martín Interiorismo.
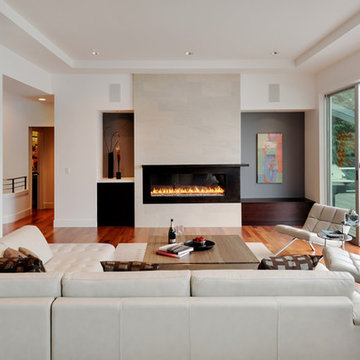
This Addition/Remodel to a waterfront Residence on a steeply sloped lot on Mercer Island, Washington called for the expansion of an Existing Garage to facilitate the addition of a new space above which accommodates both an Exercise Room and Art Studio. The Existing Garage is semi-detached from the Main Residence and connected by an Existing Entry/Breezeway. The Owners requested that the remodeled structure be attached to and integrated with the Main Structure which required the expansion and reconfiguration of the Existing Entry and introduction of a secondary stair.
The Addition sits to the west of the Main Structure away from the view of Lake Washington. It does however form the North face of the Existing Auto Court and therefore dominates the view for anyone entering the Site as it is the first element seen from the driveway that winds down to the Structure from the Street. The Owners were determined to have the addition “fit” with the forms of the Existing Structure but provide a more contemporary expression for the structure as a whole. Two-story high walls at the Entry enable the placement of various art pieces form the Owners significant collection.
The exterior materials for the Addition include a combination of cement board panels by Sil-Leed as well as cedar Siding both of which were applied as Rain-Screen. These elements were strategically carried on to the Existing Structure to replace the more traditional painted wood siding. The existing cement roof tiles were removed in favor of a new standing seam metal roof. New Sectional Overhead Doors with white laminated glass in a brushed aluminum frame appoint the Garage which faces the Auto Court. A large new Entry Door features art glass set within a walnut frame and includes pivot hardware.
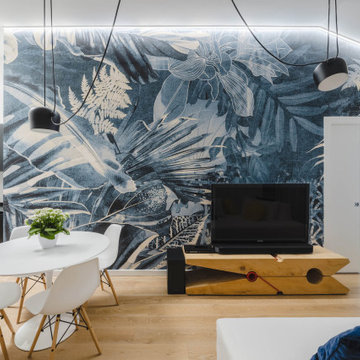
Un soggiorno caratterizzato da un divano con doppia esposizione grazie a dei cuscini che possono essere orientati a seconda delle necessità. Di grande effetto la molletta di Riva 1920 in legno di cedro che oltre ad essere un supporto per la TV profuma naturalmente l'ambiente. Carta da parati di Inkiostro Bianco.
Foto di Simone Marulli
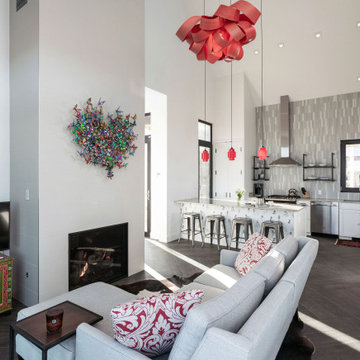
Modern great room with a fireplace, white lounge, and beautiful red accents.
Idéer för stora funkis allrum med öppen planlösning, med vita väggar, en bred öppen spis, en spiselkrans i gips, en fristående TV, brunt golv, mörkt trägolv och en hemmabar
Idéer för stora funkis allrum med öppen planlösning, med vita väggar, en bred öppen spis, en spiselkrans i gips, en fristående TV, brunt golv, mörkt trägolv och en hemmabar
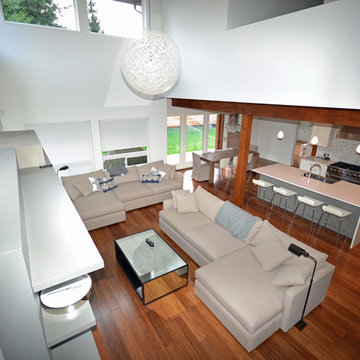
Idéer för ett stort modernt allrum med öppen planlösning, med vita väggar, mellanmörkt trägolv, en bred öppen spis, en spiselkrans i sten, ett finrum, en fristående TV och brunt golv
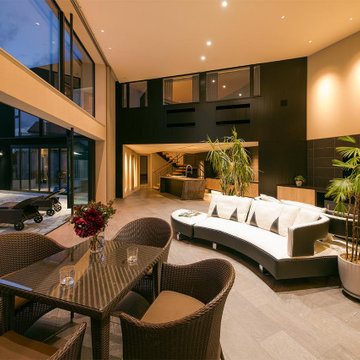
黒とナチュラルな木の素材を活かした和モダンなインテリアでまとめ、リラックスできる落ち着いた雰囲気に仕上げた。
Foto på ett funkis vardagsrum, med flerfärgade väggar, en bred öppen spis, en fristående TV och grått golv
Foto på ett funkis vardagsrum, med flerfärgade väggar, en bred öppen spis, en fristående TV och grått golv
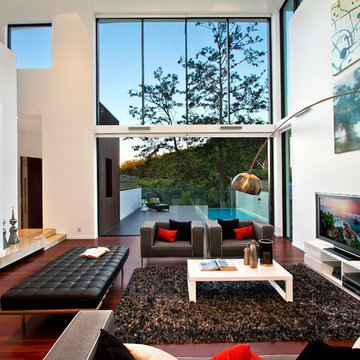
Exempel på ett modernt allrum med öppen planlösning, med vita väggar, mellanmörkt trägolv, ett finrum, en bred öppen spis och en fristående TV
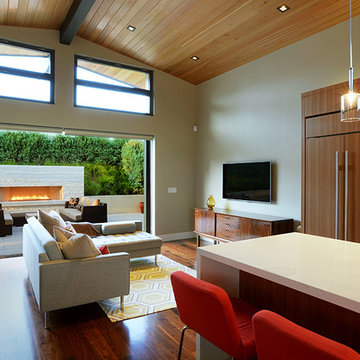
Paul Barnaby
Bild på ett mellanstort funkis loftrum, med beige väggar, mörkt trägolv, en bred öppen spis, en spiselkrans i sten och en fristående TV
Bild på ett mellanstort funkis loftrum, med beige väggar, mörkt trägolv, en bred öppen spis, en spiselkrans i sten och en fristående TV
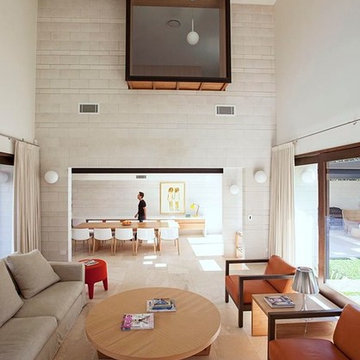
Brisbane interior designer Gary Hamer has utilised custom built furniture to create the elegant feel in this living room. The sofa and armchairs are from Jardan, while the coffee table and side table are from the Gary Hamer Furniture Collection. Source www.garyhamerinteriors.com
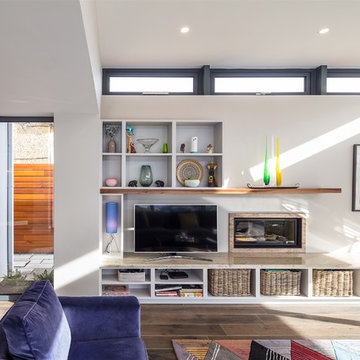
Richard Hatch Photography
Inspiration för ett mellanstort funkis allrum med öppen planlösning, med vita väggar, mellanmörkt trägolv, en bred öppen spis, en spiselkrans i sten, en fristående TV och brunt golv
Inspiration för ett mellanstort funkis allrum med öppen planlösning, med vita väggar, mellanmörkt trägolv, en bred öppen spis, en spiselkrans i sten, en fristående TV och brunt golv
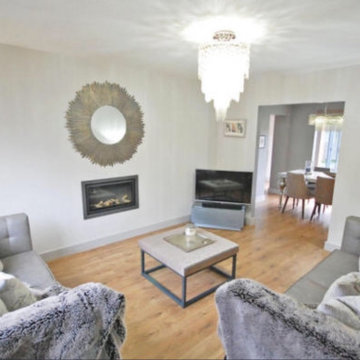
Exempel på ett mellanstort modernt separat vardagsrum, med ett finrum, grå väggar, laminatgolv, en bred öppen spis, en spiselkrans i metall, en fristående TV och brunt golv
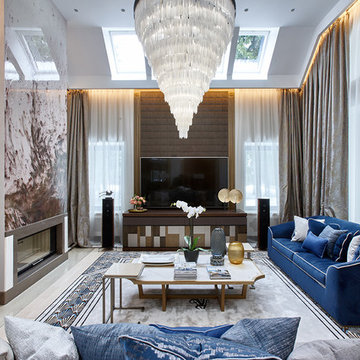
Евгений Лучин
Modern inredning av ett separat vardagsrum, med grå väggar, en bred öppen spis, en fristående TV och ett finrum
Modern inredning av ett separat vardagsrum, med grå väggar, en bred öppen spis, en fristående TV och ett finrum
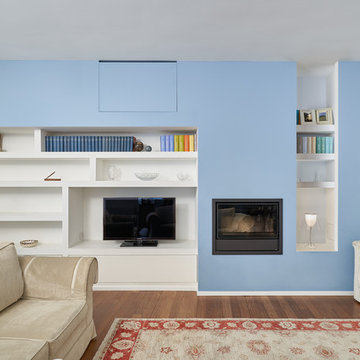
Inredning av ett modernt vardagsrum, med ett bibliotek, ljust trägolv, en bred öppen spis och en fristående TV
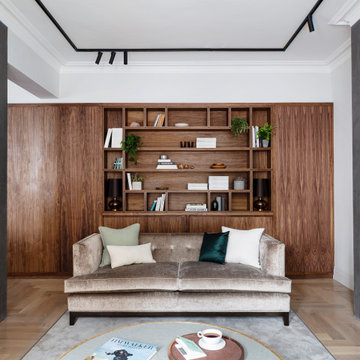
Two chimney breasts appear together in the new open living room layout. Walnut joinery creates a shelving unit and focal point for the room.
Inspiration för mellanstora moderna vardagsrum, med vita väggar, en bred öppen spis, en spiselkrans i trä, en fristående TV och beiget golv
Inspiration för mellanstora moderna vardagsrum, med vita väggar, en bred öppen spis, en spiselkrans i trä, en fristående TV och beiget golv
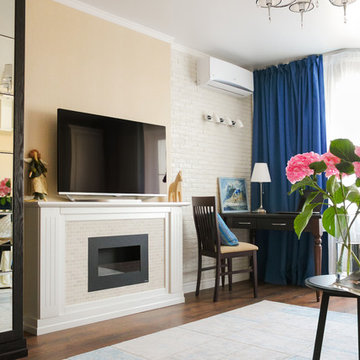
Фотограф Светлана Ефименко
Inspiration för mellanstora klassiska vardagsrum, med beige väggar, en bred öppen spis, en fristående TV och brunt golv
Inspiration för mellanstora klassiska vardagsrum, med beige väggar, en bred öppen spis, en fristående TV och brunt golv
636 foton på vardagsrum, med en bred öppen spis och en fristående TV
8