889 foton på vardagsrum, med en bred öppen spis och en spiselkrans i betong
Sortera efter:
Budget
Sortera efter:Populärt i dag
141 - 160 av 889 foton
Artikel 1 av 3
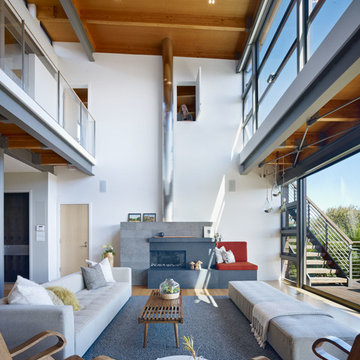
Idéer för mycket stora funkis allrum med öppen planlösning, med vita väggar, mellanmörkt trägolv, en bred öppen spis och en spiselkrans i betong
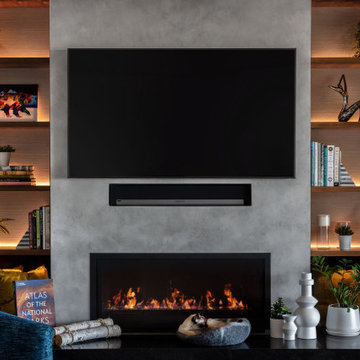
“We could never have envisioned what could be” – Steiner Ranch Homeowner and Client
It is an especially fulfilling Project for an Interior Designer when the outcome exceeds Client expectations, and imagination. This remodeling project required instilling modern sensibilities, openness, styles and textures into a dated house that was past its prime. Strategically, the goal was to tear down where it made sense without doing a complete teardown.
Starting with the soul of the home, the kitchen, we expanded out room by room to create a cohesiveness and flow that invites, supports and provides the warmth and relaxation that only a home can.
In the Kitchen, we started by removing the wooden beams and adding bright recessed lighting. We removed the old limestone accent wall and moved the sink and cooktop from the island on to the countertop – the key goal was to create room for the family to gather around the kitchen. We replaced all appliances with modern Energy Star ones, along with adding a wine rack.
The first order of business for the Living Room was to brighten it up by adding more lighting and replacing an unused section with a glass door to the backyard. Multi-section windows were replaced with large no-split glass overlooking the backyard. Once more, the limestone accent was removed to create a clean, modern look. Replacing the dated wooden staircase with the clean lines of a metal, wire and wooded staircase added interest and freshness. An odd bend in the staircase was removed to clean things up.
The Master Bedroom went from what looked like a motel room with green carpet and cheap blinds to an oasis of luxury and charm. A section of the wraparound doors were closed off to increase privacy, accentuate the best view from the bedroom and to add usable space. Artwork, rug, contemporary bed and other accent pieces brought together the seamless look across the home.
The Master Bathroom remodel started by replacing the standard windows with a single glass pane that enhanced the view of the outdoors. The dated shower was replaced by a walk-in shower and soaking tub to create the ultimate at-home spa experience. Lighted LED mirrors frame His & Hers sinks and bathe them in a soft light.
The flooring was upgraded throughout the house to reflect the contemporary color scheme.
Each of the smaller bedrooms were similarly upgraded to match the clean and modern décor of the rest of the house.
After such a transformation inside, it was only appropriate that the exterior needed an upgrade as well. All of the legacy limestone accents were replaced by stucco and the color scheme extended from the interior of the house to the gorgeous wrap around balconies, trim, garage doors etc. to complete the inside outside transformation.
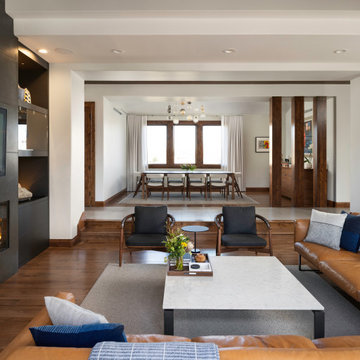
Foto på ett funkis allrum med öppen planlösning, med mellanmörkt trägolv, en bred öppen spis, en spiselkrans i betong och en väggmonterad TV
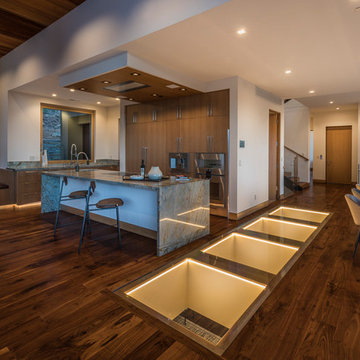
Martis Camp Realty
Idéer för att renovera ett stort funkis allrum med öppen planlösning, med beige väggar, mörkt trägolv, en bred öppen spis, en spiselkrans i betong och brunt golv
Idéer för att renovera ett stort funkis allrum med öppen planlösning, med beige väggar, mörkt trägolv, en bred öppen spis, en spiselkrans i betong och brunt golv
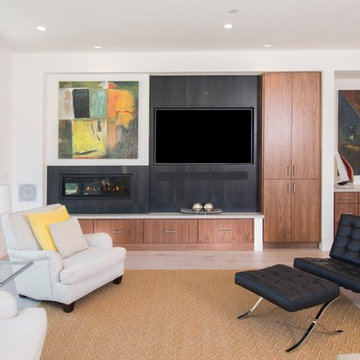
Inspiration för mellanstora moderna allrum med öppen planlösning, med ett finrum, vita väggar, bambugolv, en bred öppen spis, en spiselkrans i betong, en inbyggd mediavägg och beiget golv
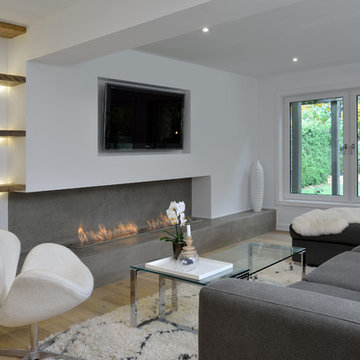
Toronto’s Upside Development completed this interior contemporary remodeling project. Nestled in Oakville’s tree lined ravine, a mid-century home was discovered by new owners returning from Europe. A modern Renovation with a Scandinavian flare unique to the area was envisioned and achieved.
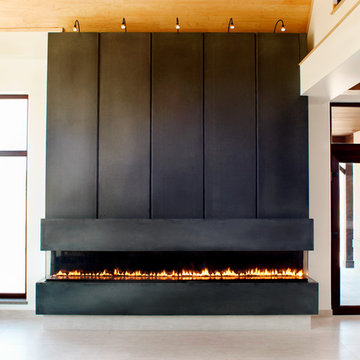
A black, linear concrete fireplace surrounds.The spaces between the large, concrete panels are emphasizing the modern look and feel of this fireplace surround.
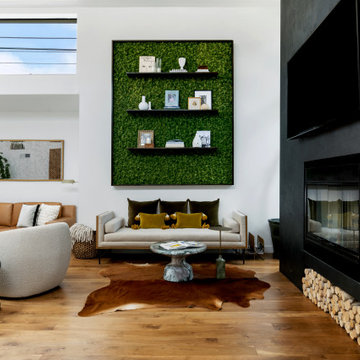
Inredning av ett eklektiskt mellanstort allrum med öppen planlösning, med ett finrum, flerfärgade väggar, mellanmörkt trägolv, en bred öppen spis, en spiselkrans i betong, en väggmonterad TV och brunt golv
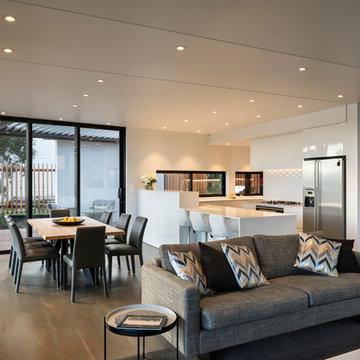
This new home in Whangaparaoa is nestled amongst the branches of protected Pohutukawa, looking through greenery to the Wade River as it flows into Arkles Bay. The brief for this project involved a new four bedroom home, with complete privacy from the street and maximum views over the water.
Photography by Simon Devitt
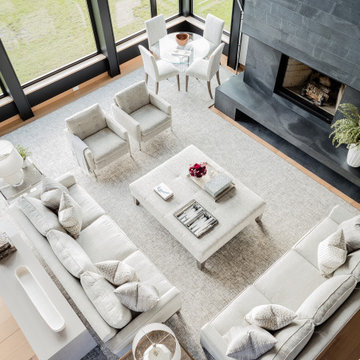
Transitional Great Room with Floor to Ceiling Fireplace and Windows
Exempel på ett modernt vardagsrum, med ett finrum, ljust trägolv, en bred öppen spis och en spiselkrans i betong
Exempel på ett modernt vardagsrum, med ett finrum, ljust trägolv, en bred öppen spis och en spiselkrans i betong
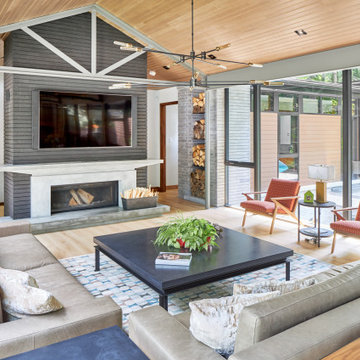
Foto på ett funkis separat vardagsrum, med ett finrum, ljust trägolv, en bred öppen spis, en spiselkrans i betong, en väggmonterad TV och beiget golv
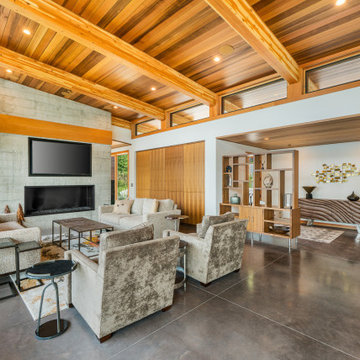
Bild på ett stort funkis allrum med öppen planlösning, med vita väggar, betonggolv, en bred öppen spis, en spiselkrans i betong, en väggmonterad TV och grått golv
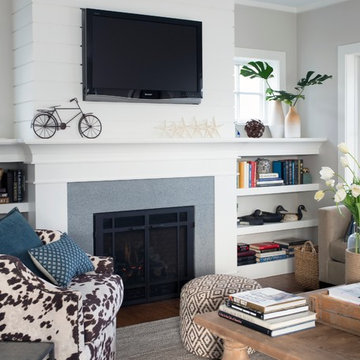
Stacy Bass Photography
Inspiration för ett mellanstort maritimt separat vardagsrum, med ett finrum, grå väggar, en bred öppen spis, en spiselkrans i betong, en väggmonterad TV, mörkt trägolv och brunt golv
Inspiration för ett mellanstort maritimt separat vardagsrum, med ett finrum, grå väggar, en bred öppen spis, en spiselkrans i betong, en väggmonterad TV, mörkt trägolv och brunt golv
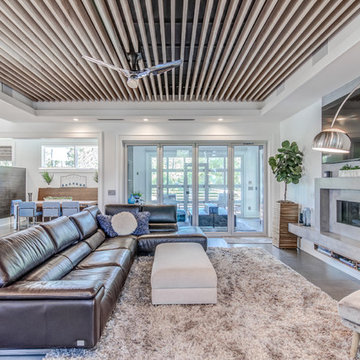
An uncluttered, yet inviting great room with a striking slat ceiling, is anchored by a plush shag rug in front of a custom, floating concrete fireplace. The living area is separated from a dedicated kids' media room by an industrial accordion glass door. Muted yet warm grays and browns unify a large living space with touches of sky blue.
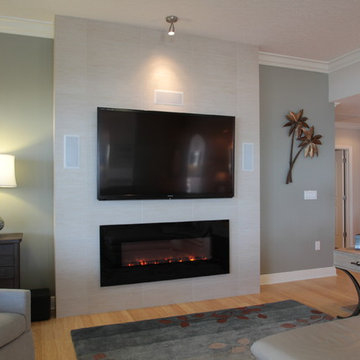
This award-winning supersized oceanfront penthouse condominium was completely remodeled by J.S. Perry & Co. The home includes a complete new custom kitchen, four bathrooms and all new finishes throughout. The warmth and sophisticated beach design remains strong through every square foot.
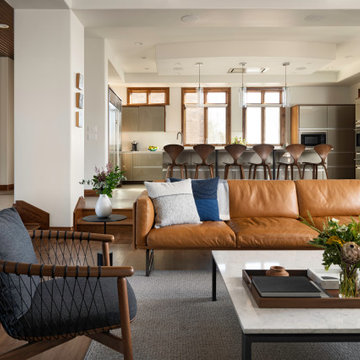
Idéer för funkis allrum med öppen planlösning, med mellanmörkt trägolv, en bred öppen spis, en spiselkrans i betong och en väggmonterad TV
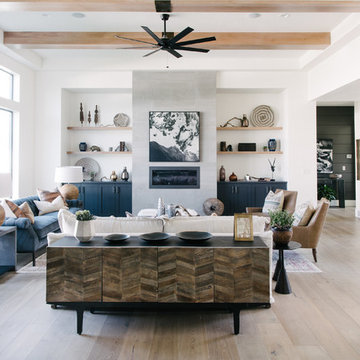
This room was designed with the intent to be functional for family living space, but also carry a clean style of global influence to be the center of the home.
Photo: Jessica White Photography
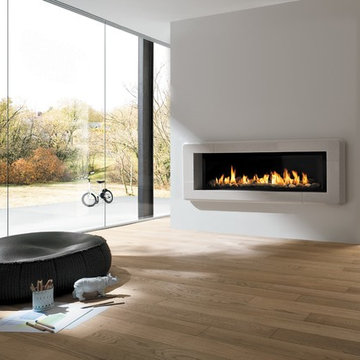
Marquis Grande Infinite
Idéer för stora funkis separata vardagsrum, med ett finrum, vita väggar, mellanmörkt trägolv, en bred öppen spis och en spiselkrans i betong
Idéer för stora funkis separata vardagsrum, med ett finrum, vita väggar, mellanmörkt trägolv, en bred öppen spis och en spiselkrans i betong
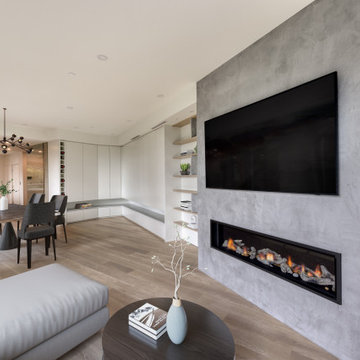
The distinctive triangular shaped design of the Bayridge Residence was driven by the difficult steep sloped site, restrictive municipal bylaws and environmental setbacks. The design concept was to create a dramatic house built into the slope that presented as a single story on the street, while opening up to the view on the slope side.
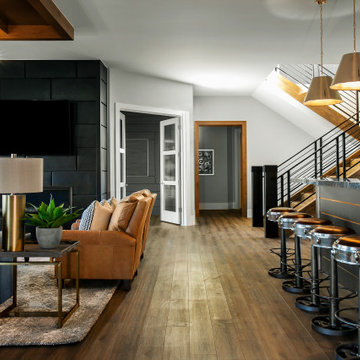
Exempel på ett stort modernt allrum med öppen planlösning, med grå väggar, mörkt trägolv, en bred öppen spis, en spiselkrans i betong, en väggmonterad TV och brunt golv
889 foton på vardagsrum, med en bred öppen spis och en spiselkrans i betong
8