2 355 foton på vardagsrum, med en bred öppen spis och en spiselkrans i metall
Sortera efter:
Budget
Sortera efter:Populärt i dag
121 - 140 av 2 355 foton
Artikel 1 av 3
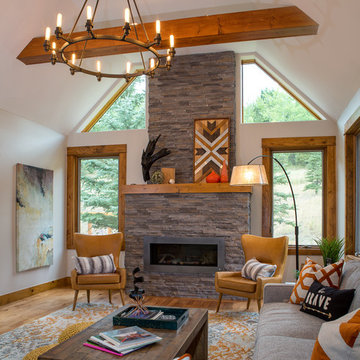
Exempel på ett mellanstort rustikt allrum med öppen planlösning, med grå väggar, mellanmörkt trägolv, en bred öppen spis, en spiselkrans i metall och brunt golv

Living Room looking across exterior terrace to swimming pool.
Foto på ett stort funkis vardagsrum, med vita väggar, en spiselkrans i metall, en fristående TV, beiget golv, ljust trägolv och en bred öppen spis
Foto på ett stort funkis vardagsrum, med vita väggar, en spiselkrans i metall, en fristående TV, beiget golv, ljust trägolv och en bred öppen spis
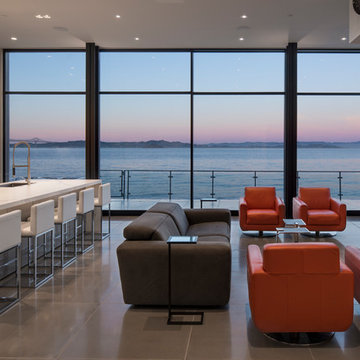
MEM Architecture, Ethan Kaplan Photographer
Bild på ett stort funkis allrum med öppen planlösning, med grå väggar, betonggolv, en bred öppen spis, en spiselkrans i metall, en väggmonterad TV, grått golv och ett finrum
Bild på ett stort funkis allrum med öppen planlösning, med grå väggar, betonggolv, en bred öppen spis, en spiselkrans i metall, en väggmonterad TV, grått golv och ett finrum
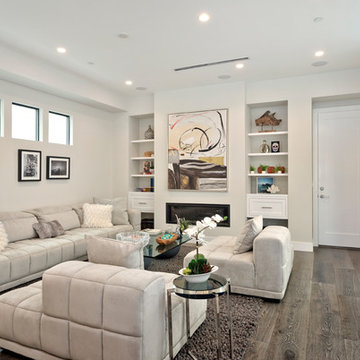
Idéer för mellanstora funkis allrum med öppen planlösning, med ett finrum, vita väggar, mellanmörkt trägolv, en bred öppen spis, en spiselkrans i metall och grått golv
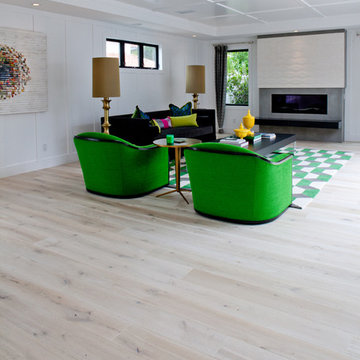
7" Solid French Cut White Oak with an Eased Edge
Modern inredning av ett stort allrum med öppen planlösning, med vita väggar, ljust trägolv, en bred öppen spis och en spiselkrans i metall
Modern inredning av ett stort allrum med öppen planlösning, med vita väggar, ljust trägolv, en bred öppen spis och en spiselkrans i metall
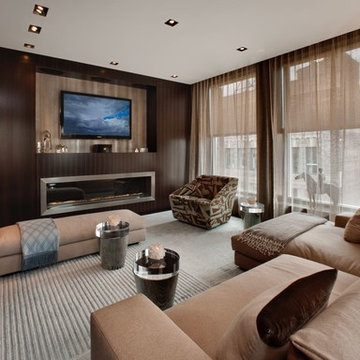
Foto på ett mellanstort funkis allrum med öppen planlösning, med ett finrum, bruna väggar, heltäckningsmatta, en bred öppen spis, en spiselkrans i metall, en väggmonterad TV och grått golv
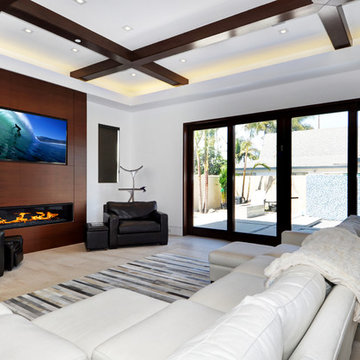
Idéer för stora funkis allrum med öppen planlösning, med vita väggar, klinkergolv i porslin, en bred öppen spis, en spiselkrans i metall, en fristående TV och beiget golv
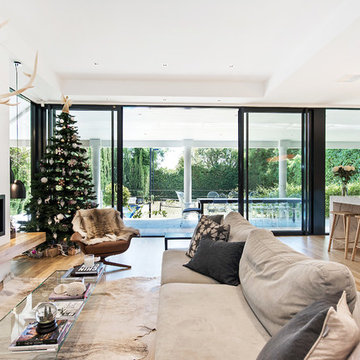
Clique Creative
Inspiration för ett funkis allrum med öppen planlösning, med vita väggar, ljust trägolv, en spiselkrans i metall och en bred öppen spis
Inspiration för ett funkis allrum med öppen planlösning, med vita väggar, ljust trägolv, en spiselkrans i metall och en bred öppen spis
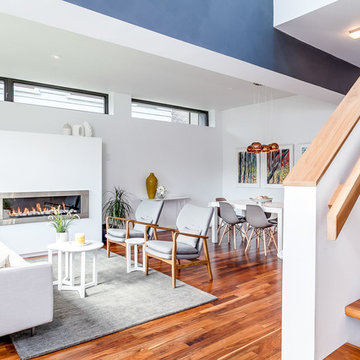
Listing Realtor: Geoffrey Grace
Photographer: Rob Howloka at Birdhouse Media
Idéer för mellanstora funkis allrum med öppen planlösning, med ett finrum, vita väggar, mellanmörkt trägolv, en bred öppen spis och en spiselkrans i metall
Idéer för mellanstora funkis allrum med öppen planlösning, med ett finrum, vita väggar, mellanmörkt trägolv, en bred öppen spis och en spiselkrans i metall
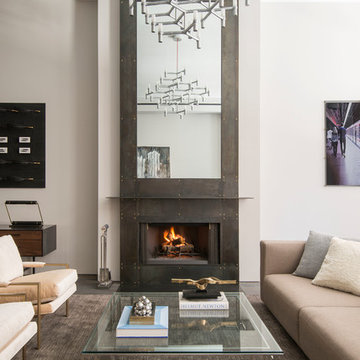
Peter Margonelli
Inspiration för ett mellanstort funkis loftrum, med ett finrum, grå väggar, mellanmörkt trägolv, en bred öppen spis, en spiselkrans i metall och brunt golv
Inspiration för ett mellanstort funkis loftrum, med ett finrum, grå väggar, mellanmörkt trägolv, en bred öppen spis, en spiselkrans i metall och brunt golv
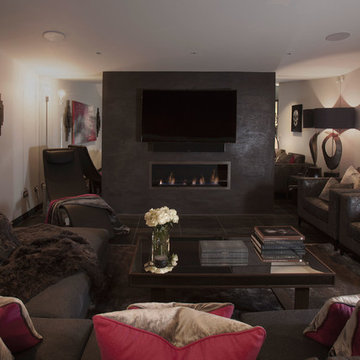
The brief for this room was for a neutral palette that would retain a sense of warmth and luxury. This was achieved with the use of various shades of grey, accented with fuchsia. The walls are painted an ethereal shade of pale grey, which is contrasted beautifully by the dark grey Venetian polished plaster finish on the chimney breast, which itself is highlighted with a subtle scattering of mica flecks. The floor to ceiling mirrored walls enhance the light from the full height wall of bifolding doors.
The large L shaped sofa is upholstered in dark grey wool, which is balanced by bespoke cushions and throw in fuchsia pink wool and lush grey velvet. The armchairs are upholstered in a dark grey velvet which has metallic detailing, echoing the effect of the mica against the dark grey chimney breast finish.
The bespoke lampshades pick up the pink accents which are a stunning foil to the distressed silver finish of the lamp bases.
The metallic ceramic floor tiles also lend a light reflective quality, enhancing the feeling of light and space.
The large abstract painting was commissioned with a brief to continue the grey and fuchsia scheme, and is flanked by a pair of heavily distressed steel wall lights.
The dramatic full length curtains are of luscious black velvet.
The various accessories and finishes create a wonderful balance of femininity and masculinity.

The owners of this downtown Wichita condo contacted us to design a fireplace for their loft living room. The faux I-beam was the solution to hiding the duct work necessary to properly vent the gas fireplace. The ceiling height of the room was approximately 20' high. We used a mixture of real stone veneer, metallic tile, & black metal to create this unique fireplace design. The division of the faux I-beam between the materials brings the focus down to the main living area.
Photographer: Fred Lassmann
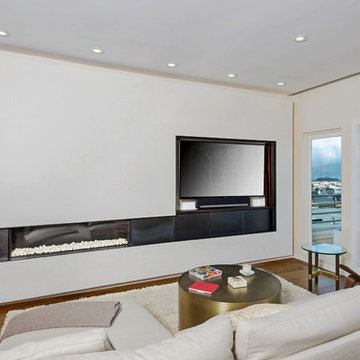
Built in ribbon fireplace and media cabinet.
Media cabinet is fabricated in Ebony Macassar, with doors wrapped in blackened steel.
Fireplace surround and mantle is also wrapped in blackened steel.
Design By: Ian Birchall
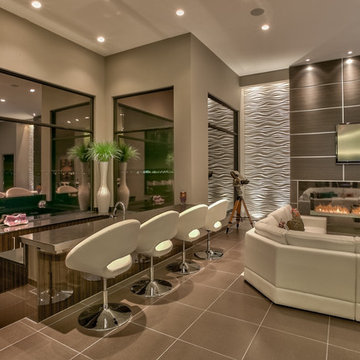
Home Built by Arjay Builders Inc.
Photo by Amoura Productions
Bild på ett mycket stort funkis allrum med öppen planlösning, med grå väggar, en bred öppen spis, en väggmonterad TV, en hemmabar, en spiselkrans i metall och brunt golv
Bild på ett mycket stort funkis allrum med öppen planlösning, med grå väggar, en bred öppen spis, en väggmonterad TV, en hemmabar, en spiselkrans i metall och brunt golv
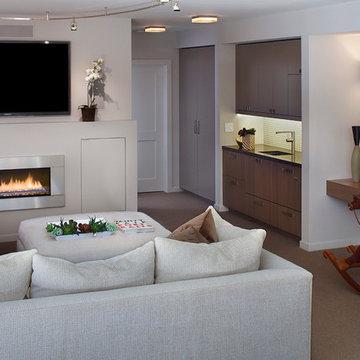
Eric Rorer
Modern inredning av ett vardagsrum, med en bred öppen spis, en väggmonterad TV och en spiselkrans i metall
Modern inredning av ett vardagsrum, med en bred öppen spis, en väggmonterad TV och en spiselkrans i metall
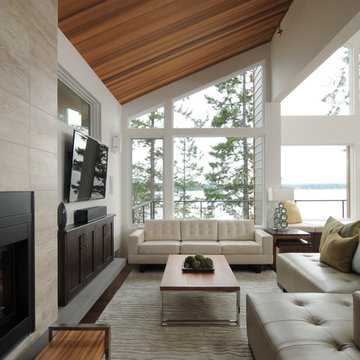
Jeff Hobson Photography
Bild på ett funkis vardagsrum, med en bred öppen spis, en spiselkrans i metall och en väggmonterad TV
Bild på ett funkis vardagsrum, med en bred öppen spis, en spiselkrans i metall och en väggmonterad TV
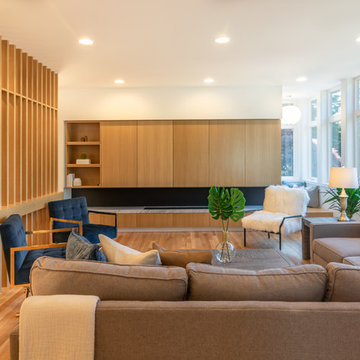
The main communal space in this modern home is the large living room with a large oak paneled fire place and array of south facing windows. A floor to ceiling oak screen offers some spatial definition between the kitchen and the living room, while still creating a fluid great room feel. Tucked to the right of the fireplace, the fireplace ledge continues into a special little nook for the kids.
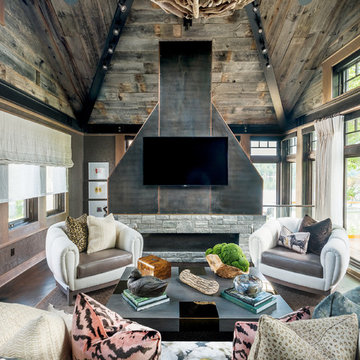
Elizabeth Pedinotti Haynes
Rustik inredning av ett allrum med öppen planlösning, med bruna väggar, mörkt trägolv, en bred öppen spis, en spiselkrans i metall, en väggmonterad TV, brunt golv och ett finrum
Rustik inredning av ett allrum med öppen planlösning, med bruna väggar, mörkt trägolv, en bred öppen spis, en spiselkrans i metall, en väggmonterad TV, brunt golv och ett finrum
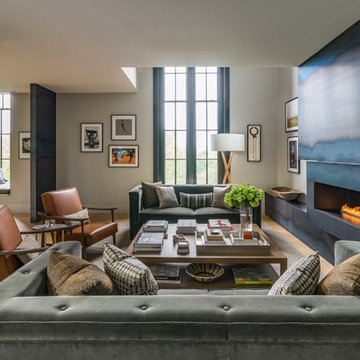
Foto på ett funkis vardagsrum, med ett finrum, grå väggar, ljust trägolv, en bred öppen spis och en spiselkrans i metall
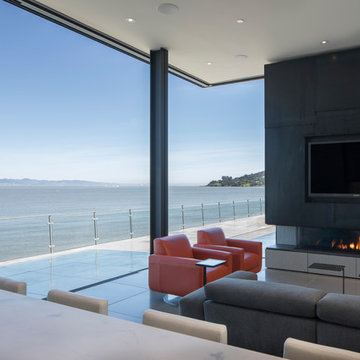
MEM Architecture, Ethan Kaplan Photographer
Inspiration för ett stort funkis allrum med öppen planlösning, med grå väggar, betonggolv, en bred öppen spis, en spiselkrans i metall, en väggmonterad TV, grått golv och ett finrum
Inspiration för ett stort funkis allrum med öppen planlösning, med grå väggar, betonggolv, en bred öppen spis, en spiselkrans i metall, en väggmonterad TV, grått golv och ett finrum
2 355 foton på vardagsrum, med en bred öppen spis och en spiselkrans i metall
7