21 449 foton på vardagsrum, med en bred öppen spis
Sortera efter:
Budget
Sortera efter:Populärt i dag
161 - 180 av 21 449 foton
Artikel 1 av 2
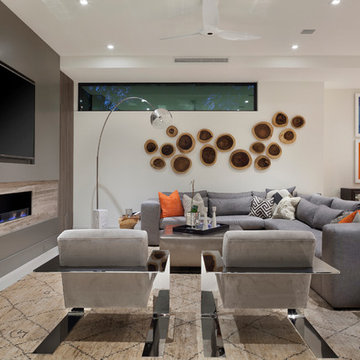
©Edward Butera / ibi designs / Boca Raton, Florida
Modern inredning av ett stort allrum med öppen planlösning, med grå väggar, klinkergolv i porslin, en bred öppen spis och en väggmonterad TV
Modern inredning av ett stort allrum med öppen planlösning, med grå väggar, klinkergolv i porslin, en bred öppen spis och en väggmonterad TV
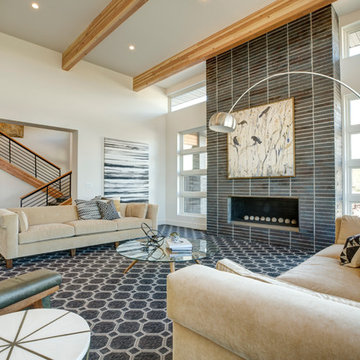
Mark Heywood
Inredning av ett modernt mellanstort separat vardagsrum, med vita väggar, mörkt trägolv, en bred öppen spis, en spiselkrans i tegelsten och ett finrum
Inredning av ett modernt mellanstort separat vardagsrum, med vita väggar, mörkt trägolv, en bred öppen spis, en spiselkrans i tegelsten och ett finrum

Photo: Brian Barkley © 2015 Houzz
Bild på ett vintage vardagsrum, med grå väggar, en bred öppen spis, ljust trägolv och beiget golv
Bild på ett vintage vardagsrum, med grå väggar, en bred öppen spis, ljust trägolv och beiget golv

EVERYONE'S INVITED. The first-floor bedroom and laundry area was replaced by an open family room with fabulous backyard views, perfect for entertaining a large extended family.
Photography by Anice Hoachlander
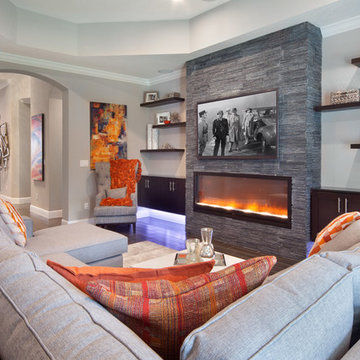
This stunning living room was our clients new favorite part of their house. The orange accents pop when set to the various shades of gray. This room features a gray sectional couch, stacked ledger stone fireplace, floating shelving, floating cabinets with recessed lighting, mounted TV, and orange artwork to tie it all together. Warm and cozy. Time to curl up on the couch with your favorite movie and glass of wine!

Inspiration för stora nordiska allrum med öppen planlösning, med beige väggar, ljust trägolv, en bred öppen spis och en spiselkrans i gips

The large Lounge/Living Room extension on a total Barn Renovation in collaboration with Llama Property Developments. Complete with: Swiss Canterlevered Sky Frame Doors, M Design Gas Firebox, 65' 3D Plasma TV with surround sound, remote control Veluxes with automatic rain censors, Lutron Lighting, & Crestron Home Automation. Indian Stone Tiles with underfloor Heating, beautiful bespoke wooden elements such as Ash Tree coffee table, Black Poplar waney edged LED lit shelving, Handmade large 3mx3m sofa and beautiful Interior Design with calming colour scheme throughout.
This project has won 4 Awards.
Images by Andy Marshall Architectural & Interiors Photography.
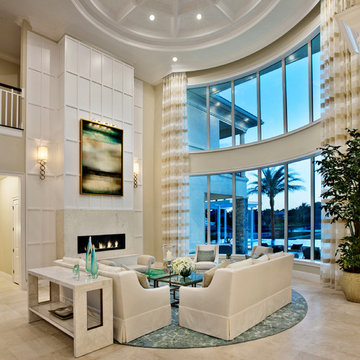
This coastal home is full of coastal accessories, soft armchairs, custom built in cabinetry, simple linen curtains, wood details...beautifully designed!!
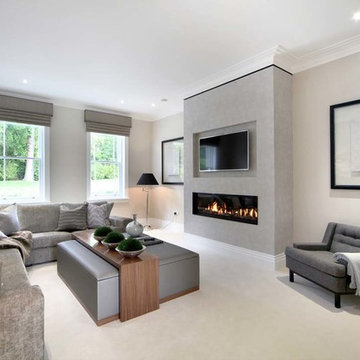
Foto på ett funkis vardagsrum, med grå väggar, en bred öppen spis och en väggmonterad TV
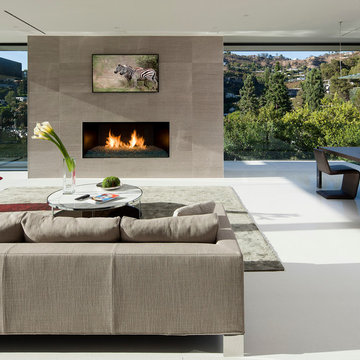
Designer: Paul McClean
Project Type: New Single Family Residence
Location: Los Angeles, CA
Approximate Size: 15,500 sf
Completion Date: 2012
Photographer: Jim Bartsch

Jordan Powers
Inredning av ett modernt vardagsrum, med grå väggar, mörkt trägolv, en bred öppen spis och en väggmonterad TV
Inredning av ett modernt vardagsrum, med grå väggar, mörkt trägolv, en bred öppen spis och en väggmonterad TV
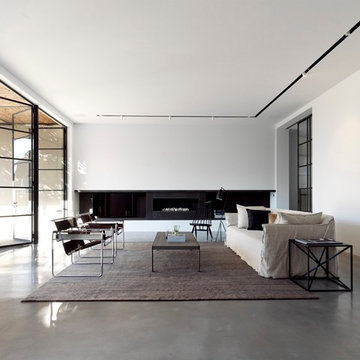
Idéer för stora funkis vardagsrum, med ett finrum, vita väggar, betonggolv och en bred öppen spis
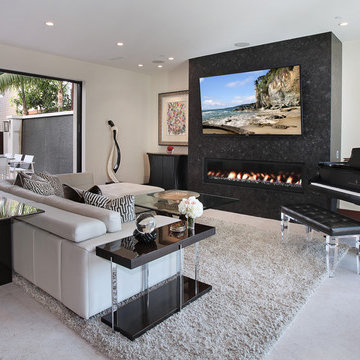
Designed By: Richard Bustos Photos By: Jeri Koegel
Ron and Kathy Chaisson have lived in many homes throughout Orange County, including three homes on the Balboa Peninsula and one at Pelican Crest. But when the “kind of retired” couple, as they describe their current status, decided to finally build their ultimate dream house in the flower streets of Corona del Mar, they opted not to skimp on the amenities. “We wanted this house to have the features of a resort,” says Ron. “So we designed it to have a pool on the roof, five patios, a spa, a gym, water walls in the courtyard, fire-pits and steam showers.”
To bring that five-star level of luxury to their newly constructed home, the couple enlisted Orange County’s top talent, including our very own rock star design consultant Richard Bustos, who worked alongside interior designer Trish Steel and Patterson Custom Homes as well as Brandon Architects. Together the team created a 4,500 square-foot, five-bedroom, seven-and-a-half-bathroom contemporary house where R&R get top billing in almost every room. Two stories tall and with lots of open spaces, it manages to feel spacious despite its narrow location. And from its third floor patio, it boasts panoramic ocean views.
“Overall we wanted this to be contemporary, but we also wanted it to feel warm,” says Ron. Key to creating that look was Richard, who selected the primary pieces from our extensive portfolio of top-quality furnishings. Richard also focused on clean lines and neutral colors to achieve the couple’s modern aesthetic, while allowing both the home’s gorgeous views and Kathy’s art to take center stage.
As for that mahogany-lined elevator? “It’s a requirement,” states Ron. “With three levels, and lots of entertaining, we need that elevator for keeping the bar stocked up at the cabana, and for our big barbecue parties.” He adds, “my wife wears high heels a lot of the time, so riding the elevator instead of taking the stairs makes life that much better for her.”
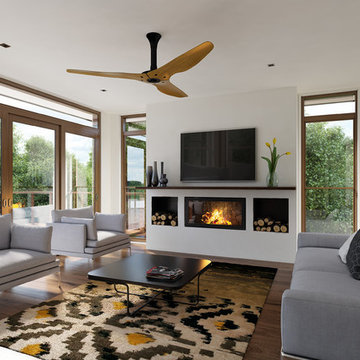
Modern inredning av ett mellanstort allrum med öppen planlösning, med ett finrum, vita väggar, mellanmörkt trägolv, en väggmonterad TV och en bred öppen spis
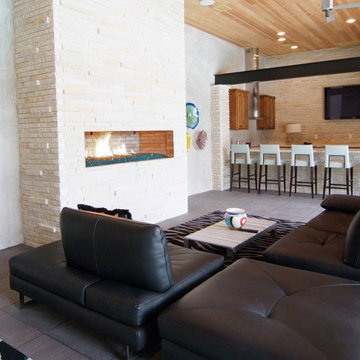
Inredning av ett modernt stort allrum med öppen planlösning, med ett finrum, vita väggar, klinkergolv i keramik, en bred öppen spis, en spiselkrans i trä och en väggmonterad TV

The living room opens to the edge of the Coronado National Forest. The boundary between interior and exterior is blurred by the continuation of the tongue and groove ceiling finish.
Dominique Vorillon Photography
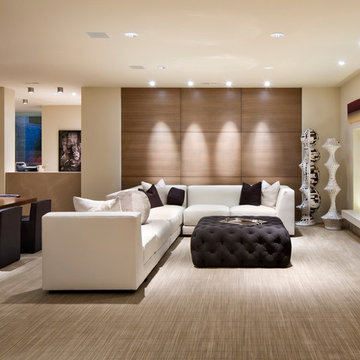
Andre Bernard Photography
Inspiration för stora moderna allrum med öppen planlösning, med beige väggar, en bred öppen spis, heltäckningsmatta och ett finrum
Inspiration för stora moderna allrum med öppen planlösning, med beige väggar, en bred öppen spis, heltäckningsmatta och ett finrum
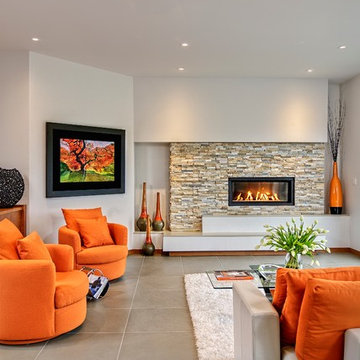
Daniel Wexler
Idéer för att renovera ett mellanstort funkis allrum med öppen planlösning, med vita väggar, en bred öppen spis, en spiselkrans i sten, klinkergolv i porslin och brunt golv
Idéer för att renovera ett mellanstort funkis allrum med öppen planlösning, med vita väggar, en bred öppen spis, en spiselkrans i sten, klinkergolv i porslin och brunt golv
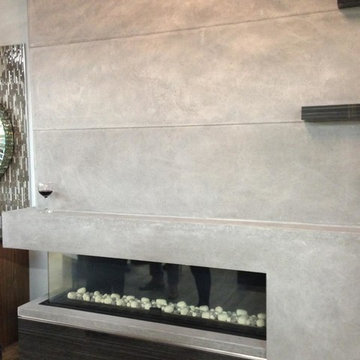
Fireplace. Cast Stone. Cast Stone Mantel. Fireplace Design. Fireplace Design ideas. Fireplace Mantels. Fireplace Surrounds. Modern Fireplace. Omega. Omega Mantels. Omega Fireplace. Omega Mantels Of Stone. Cast Stone Fireplace. Gas Fireplace. Grey Fireplace. Contemporary Living room. Formal. Living Space. Linear. Linear Fireplace. Fireplace Makeover. Cast Stone Fireplace Wall.

The family room, including the kitchen and breakfast area, features stunning indirect lighting, a fire feature, stacked stone wall, art shelves and a comfortable place to relax and watch TV.
Photography: Mark Boisclair
21 449 foton på vardagsrum, med en bred öppen spis
9