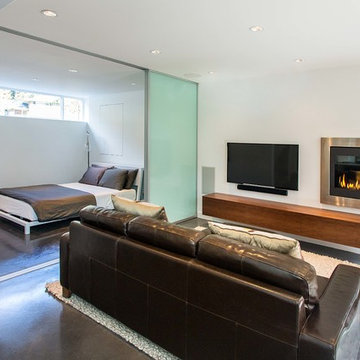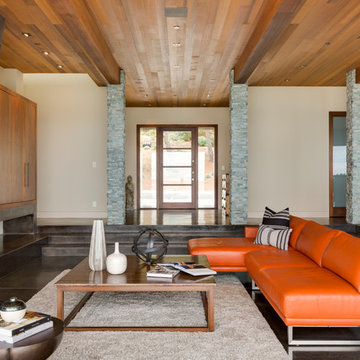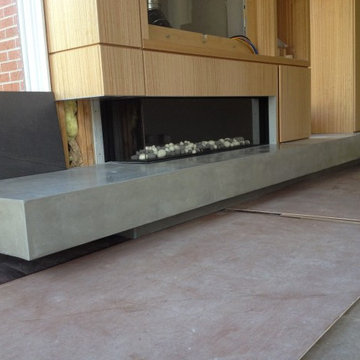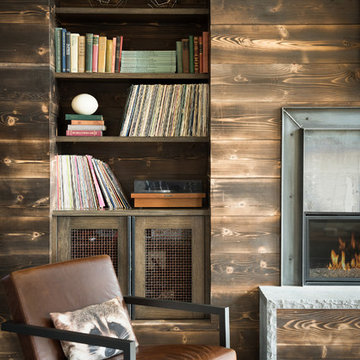791 foton på vardagsrum, med betonggolv och en bred öppen spis
Sortera efter:
Budget
Sortera efter:Populärt i dag
1 - 20 av 791 foton
Artikel 1 av 3

bill timmerman
Foto på ett funkis allrum med öppen planlösning, med vita väggar, en bred öppen spis, betonggolv och en väggmonterad TV
Foto på ett funkis allrum med öppen planlösning, med vita väggar, en bred öppen spis, betonggolv och en väggmonterad TV

Caterpillar House is the first LEED Platinum home on the central California coast. Located in the Santa Lucia Preserve in Carmel Valley, the home is a modern reinterpretation of mid-century ranch style. JDG’s interiors echo the warm minimalism of the architecture and the hues of the natural surroundings.
Photography by Joe Fletcher

Idéer för ett stort rustikt allrum med öppen planlösning, med vita väggar, betonggolv, en bred öppen spis, en spiselkrans i metall, en väggmonterad TV och grått golv

Exempel på ett mellanstort modernt loftrum, med betonggolv, en bred öppen spis, en spiselkrans i metall och grått golv

Idéer för ett stort modernt allrum med öppen planlösning, med grå väggar, betonggolv, en bred öppen spis, en spiselkrans i gips och grått golv

Photographer: Spacecrafting
Inspiration för industriella allrum med öppen planlösning, med vita väggar, betonggolv, en bred öppen spis, en väggmonterad TV och grått golv
Inspiration för industriella allrum med öppen planlösning, med vita väggar, betonggolv, en bred öppen spis, en väggmonterad TV och grått golv

Idéer för funkis allrum med öppen planlösning, med vita väggar, betonggolv, en bred öppen spis, en spiselkrans i metall och en väggmonterad TV

Town and Country Fireplaces
Foto på ett funkis allrum med öppen planlösning, med betonggolv och en bred öppen spis
Foto på ett funkis allrum med öppen planlösning, med betonggolv och en bred öppen spis

Town & Country Wide Screen Fireplace offers a generous view of the flames while in operation. Measuring 54” wide and featuring remote control operation, this model is suitable for large rooms.

Idéer för mellanstora maritima allrum med öppen planlösning, med vita väggar, en bred öppen spis, en spiselkrans i sten, betonggolv och beiget golv

© Karl Neumann Photography | Martel Construction
Idéer för ett modernt allrum med öppen planlösning, med ett finrum, betonggolv och en bred öppen spis
Idéer för ett modernt allrum med öppen planlösning, med ett finrum, betonggolv och en bred öppen spis

The living room is designed with sloping ceilings up to about 14' tall. The large windows connect the living spaces with the outdoors, allowing for sweeping views of Lake Washington. The north wall of the living room is designed with the fireplace as the focal point.
Design: H2D Architecture + Design
www.h2darchitects.com
#kirklandarchitect
#greenhome
#builtgreenkirkland
#sustainablehome

Inredning av ett modernt stort allrum med öppen planlösning, med ett finrum, gula väggar, betonggolv, en bred öppen spis, en spiselkrans i gips och svart golv

D & M Images
Idéer för att renovera ett litet funkis loftrum, med vita väggar, betonggolv, en bred öppen spis, en spiselkrans i metall och en väggmonterad TV
Idéer för att renovera ett litet funkis loftrum, med vita väggar, betonggolv, en bred öppen spis, en spiselkrans i metall och en väggmonterad TV

A bespoke residence, designed to suit its owner in every way. The result of a collaborative vision comprising the collective passion, taste, energy, and experience of our client, the architect, the builder, the utilities contractors, and ourselves, this home was planned to combine the best elements in the best ways, to complement a thoughtful, healthy, and green lifestyle not simply for today, but for years to come. Photo Credit: Jay Graham, Graham Photography

Modern inredning av ett stort vardagsrum, med betonggolv, en bred öppen spis, en spiselkrans i trä och grått golv

Inspiration för rustika vardagsrum, med bruna väggar, betonggolv och en bred öppen spis

Mariko Reed
Exempel på ett mycket stort modernt allrum med öppen planlösning, med ett finrum, vita väggar, betonggolv, en bred öppen spis, en spiselkrans i betong och en dold TV
Exempel på ett mycket stort modernt allrum med öppen planlösning, med ett finrum, vita väggar, betonggolv, en bred öppen spis, en spiselkrans i betong och en dold TV

With a compact form and several integrated sustainable systems, the Capitol Hill Residence achieves the client’s goals to maximize the site’s views and resources while responding to its micro climate. Some of the sustainable systems are architectural in nature. For example, the roof rainwater collects into a steel entry water feature, day light from a typical overcast Seattle sky penetrates deep into the house through a central translucent slot, and exterior mounted mechanical shades prevent excessive heat gain without sacrificing the view. Hidden systems affect the energy consumption of the house such as the buried geothermal wells and heat pumps that aid in both heating and cooling, and a 30 panel photovoltaic system mounted on the roof feeds electricity back to the grid.
The minimal foundation sits within the footprint of the previous house, while the upper floors cantilever off the foundation as if to float above the front entry water feature and surrounding landscape. The house is divided by a sloped translucent ceiling that contains the main circulation space and stair allowing daylight deep into the core. Acrylic cantilevered treads with glazed guards and railings keep the visual appearance of the stair light and airy allowing the living and dining spaces to flow together.
While the footprint and overall form of the Capitol Hill Residence were shaped by the restrictions of the site, the architectural and mechanical systems at work define the aesthetic. Working closely with a team of engineers, landscape architects, and solar designers we were able to arrive at an elegant, environmentally sustainable home that achieves the needs of the clients, and fits within the context of the site and surrounding community.
(c) Steve Keating Photography

Reflections of art deco styling can be seen throughout the property to give a newfound level of elegance and class.
– DGK Architects
Idéer för mellanstora funkis allrum med öppen planlösning, med svarta väggar, en väggmonterad TV, ett finrum, betonggolv, en bred öppen spis, en spiselkrans i sten och grått golv
Idéer för mellanstora funkis allrum med öppen planlösning, med svarta väggar, en väggmonterad TV, ett finrum, betonggolv, en bred öppen spis, en spiselkrans i sten och grått golv
791 foton på vardagsrum, med betonggolv och en bred öppen spis
1