791 foton på vardagsrum, med betonggolv och en bred öppen spis
Sortera efter:
Budget
Sortera efter:Populärt i dag
41 - 60 av 791 foton
Artikel 1 av 3
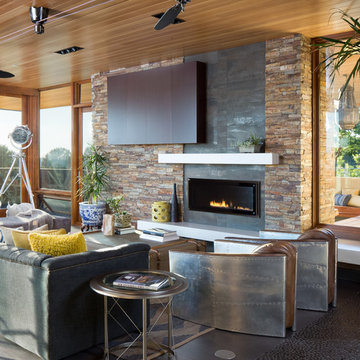
Living Room at dusk. The house includes large cantilevered decks and and roof overhangs that cascade down the hillside lot and are anchored by a main stone clad tower element.
dwight patterson architect, with domusstudio architecture
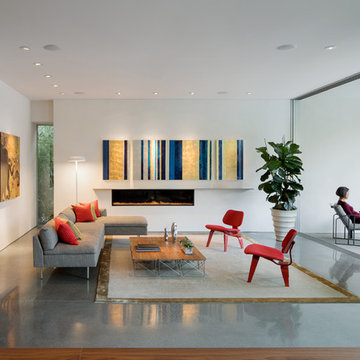
View of living room opening to the outdoors. (Photography by Jeremy Bitterman.)
Inspiration för ett mellanstort funkis allrum med öppen planlösning, med en bred öppen spis, vita väggar, betonggolv, en spiselkrans i gips och grått golv
Inspiration för ett mellanstort funkis allrum med öppen planlösning, med en bred öppen spis, vita väggar, betonggolv, en spiselkrans i gips och grått golv
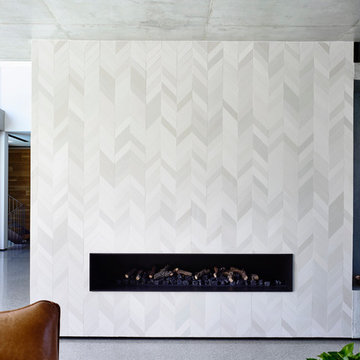
Derek Swalwell photographer
Mews Chevron tiles
Idéer för stora funkis allrum med öppen planlösning, med grå väggar, betonggolv, en spiselkrans i trä, ett finrum och en bred öppen spis
Idéer för stora funkis allrum med öppen planlösning, med grå väggar, betonggolv, en spiselkrans i trä, ett finrum och en bred öppen spis
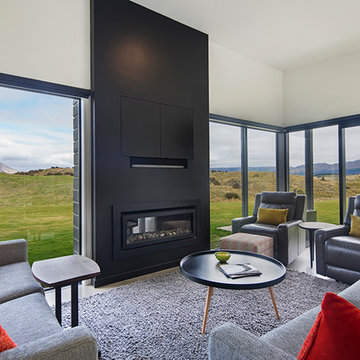
A carefully placed living room utilises large glass doors to maximise views and sun.
Bild på ett mellanstort funkis separat vardagsrum, med ett finrum, vita väggar, betonggolv, en bred öppen spis, en spiselkrans i trä, en dold TV och beiget golv
Bild på ett mellanstort funkis separat vardagsrum, med ett finrum, vita väggar, betonggolv, en bred öppen spis, en spiselkrans i trä, en dold TV och beiget golv
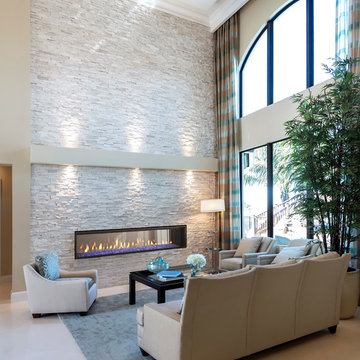
Bild på ett stort funkis separat vardagsrum, med ett finrum, beige väggar, betonggolv, en bred öppen spis, en spiselkrans i sten och beiget golv
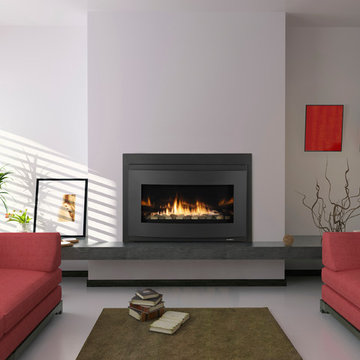
Exempel på ett mellanstort modernt allrum med öppen planlösning, med ett finrum, vita väggar, en bred öppen spis, en spiselkrans i metall, grått golv och betonggolv
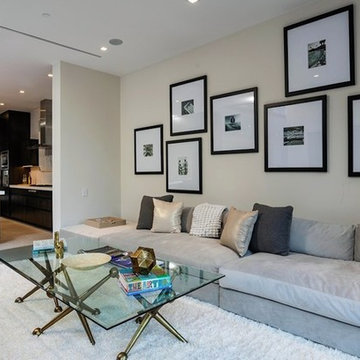
Idéer för att renovera ett mellanstort funkis allrum med öppen planlösning, med ett finrum, vita väggar, betonggolv, en bred öppen spis, en spiselkrans i metall och en väggmonterad TV
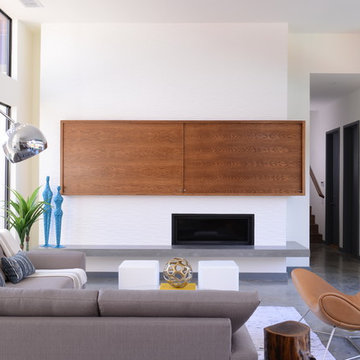
Michael Hunter
Exempel på ett mellanstort modernt allrum med öppen planlösning, med ett finrum, vita väggar, betonggolv, en bred öppen spis, en dold TV och en spiselkrans i trä
Exempel på ett mellanstort modernt allrum med öppen planlösning, med ett finrum, vita väggar, betonggolv, en bred öppen spis, en dold TV och en spiselkrans i trä
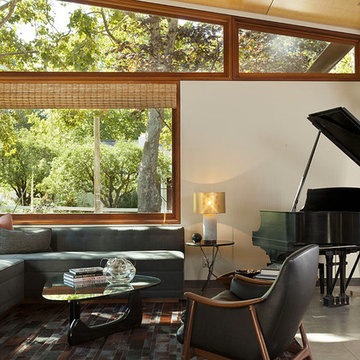
Bild på ett funkis allrum med öppen planlösning, med betonggolv, en bred öppen spis och en spiselkrans i betong
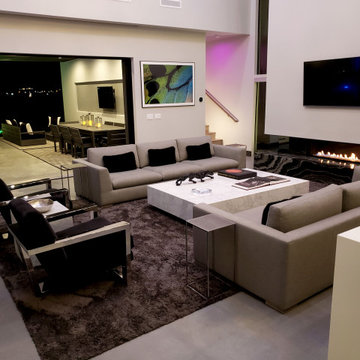
Modern inredning av ett stort allrum med öppen planlösning, med grå väggar, betonggolv, en bred öppen spis, en spiselkrans i sten, en väggmonterad TV och grått golv
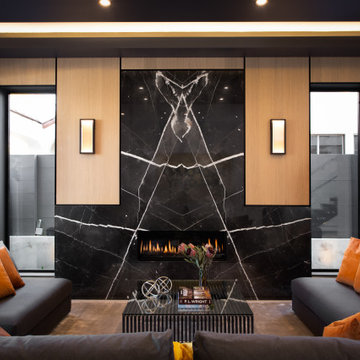
Idéer för att renovera ett stort funkis allrum med öppen planlösning, med en bred öppen spis, en spiselkrans i trä, betonggolv och grått golv
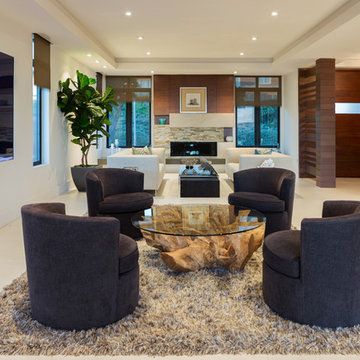
Idéer för att renovera ett mellanstort funkis separat vardagsrum, med ett finrum, beige väggar, betonggolv, en bred öppen spis, en spiselkrans i sten och beiget golv

The fireplace is the focal point for the gray room. We expanded the scale of the fireplace. It's clad and steel panels, approximately 13 feet wide with a custom concrete part.
Greg Boudouin, Interiors
Alyssa Rosenheck: Photos
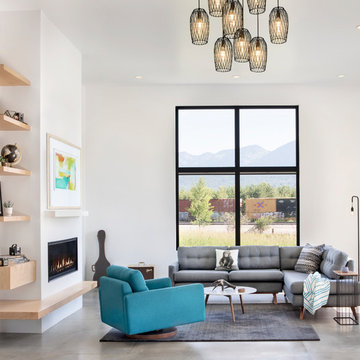
Gibeon Photography
Inspiration för stora skandinaviska allrum med öppen planlösning, med ett finrum, vita väggar, betonggolv, grått golv och en bred öppen spis
Inspiration för stora skandinaviska allrum med öppen planlösning, med ett finrum, vita väggar, betonggolv, grått golv och en bred öppen spis
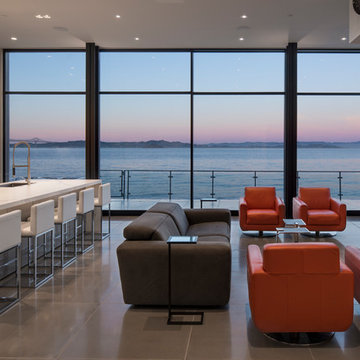
MEM Architecture, Ethan Kaplan Photographer
Bild på ett stort funkis allrum med öppen planlösning, med grå väggar, betonggolv, en bred öppen spis, en spiselkrans i metall, en väggmonterad TV, grått golv och ett finrum
Bild på ett stort funkis allrum med öppen planlösning, med grå väggar, betonggolv, en bred öppen spis, en spiselkrans i metall, en väggmonterad TV, grått golv och ett finrum

Idéer för ett stort amerikanskt allrum med öppen planlösning, med vita väggar, en bred öppen spis, en spiselkrans i betong, ett finrum, betonggolv och grått golv
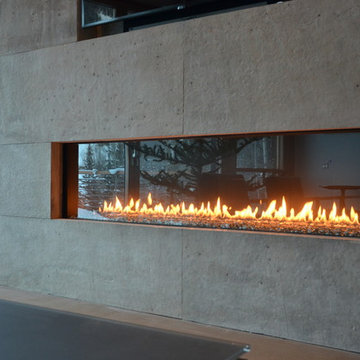
Inspiration för ett stort funkis allrum med öppen planlösning, med ett finrum, beige väggar, betonggolv, en bred öppen spis, en spiselkrans i sten och en inbyggd mediavägg

Ground up project featuring an aluminum storefront style window system that connects the interior and exterior spaces. Modern design incorporates integral color concrete floors, Boffi cabinets, two fireplaces with custom stainless steel flue covers. Other notable features include an outdoor pool, solar domestic hot water system and custom Honduran mahogany siding and front door.
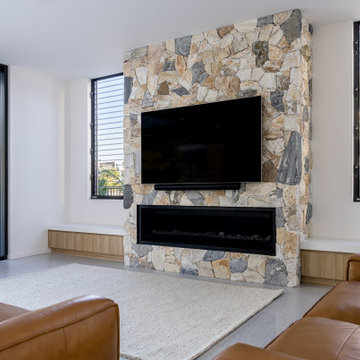
Idéer för ett modernt allrum med öppen planlösning, med vita väggar, betonggolv, en bred öppen spis, en väggmonterad TV och grått golv

With a compact form and several integrated sustainable systems, the Capitol Hill Residence achieves the client’s goals to maximize the site’s views and resources while responding to its micro climate. Some of the sustainable systems are architectural in nature. For example, the roof rainwater collects into a steel entry water feature, day light from a typical overcast Seattle sky penetrates deep into the house through a central translucent slot, and exterior mounted mechanical shades prevent excessive heat gain without sacrificing the view. Hidden systems affect the energy consumption of the house such as the buried geothermal wells and heat pumps that aid in both heating and cooling, and a 30 panel photovoltaic system mounted on the roof feeds electricity back to the grid.
The minimal foundation sits within the footprint of the previous house, while the upper floors cantilever off the foundation as if to float above the front entry water feature and surrounding landscape. The house is divided by a sloped translucent ceiling that contains the main circulation space and stair allowing daylight deep into the core. Acrylic cantilevered treads with glazed guards and railings keep the visual appearance of the stair light and airy allowing the living and dining spaces to flow together.
While the footprint and overall form of the Capitol Hill Residence were shaped by the restrictions of the site, the architectural and mechanical systems at work define the aesthetic. Working closely with a team of engineers, landscape architects, and solar designers we were able to arrive at an elegant, environmentally sustainable home that achieves the needs of the clients, and fits within the context of the site and surrounding community.
(c) Steve Keating Photography
791 foton på vardagsrum, med betonggolv och en bred öppen spis
3