791 foton på vardagsrum, med betonggolv och en bred öppen spis
Sortera efter:
Budget
Sortera efter:Populärt i dag
101 - 120 av 791 foton
Artikel 1 av 3

Idéer för att renovera ett stort skandinaviskt allrum med öppen planlösning, med vita väggar, betonggolv, en bred öppen spis, en spiselkrans i sten, en väggmonterad TV och beiget golv

While the hallway has an all white treatment for walls, doors and ceilings, in the Living Room darker surfaces and finishes are chosen to create an effect that is highly evocative of past centuries, linking new and old with a poetic approach.
The dark grey concrete floor is a paired with traditional but luxurious Tadelakt Moroccan plaster, chose for its uneven and natural texture as well as beautiful earthy hues.

Bild på ett mellanstort funkis allrum med öppen planlösning, med en bred öppen spis, en spiselkrans i trä, ett finrum, beige väggar, betonggolv, en inbyggd mediavägg och brunt golv
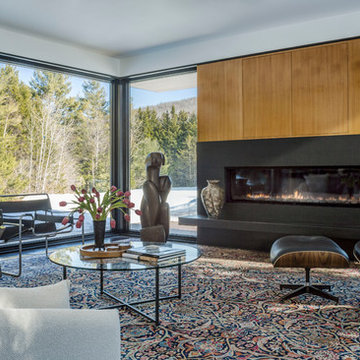
Bild på ett stort funkis allrum med öppen planlösning, med vita väggar, betonggolv, en bred öppen spis och en spiselkrans i sten
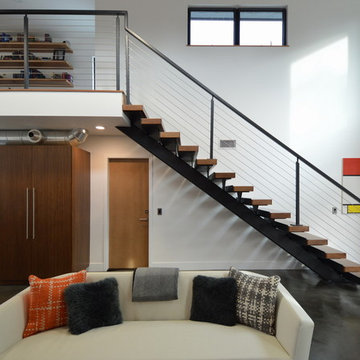
Jeff Jeannette / Jeannette Architects
Foto på ett mellanstort funkis allrum med öppen planlösning, med ett finrum, vita väggar, betonggolv, en bred öppen spis och en spiselkrans i gips
Foto på ett mellanstort funkis allrum med öppen planlösning, med ett finrum, vita väggar, betonggolv, en bred öppen spis och en spiselkrans i gips
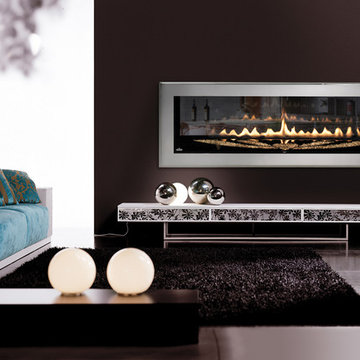
Idéer för mellanstora funkis allrum med öppen planlösning, med ett finrum, bruna väggar, brunt golv, betonggolv, en bred öppen spis och en spiselkrans i metall
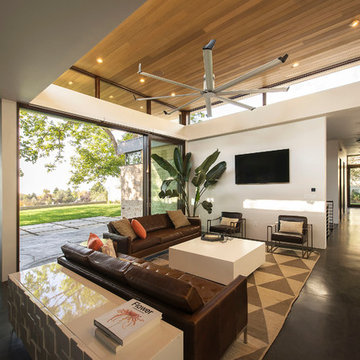
Imbue Design
Idéer för att renovera ett mellanstort funkis allrum med öppen planlösning, med vita väggar, betonggolv, en bred öppen spis, en spiselkrans i sten och en väggmonterad TV
Idéer för att renovera ett mellanstort funkis allrum med öppen planlösning, med vita väggar, betonggolv, en bred öppen spis, en spiselkrans i sten och en väggmonterad TV
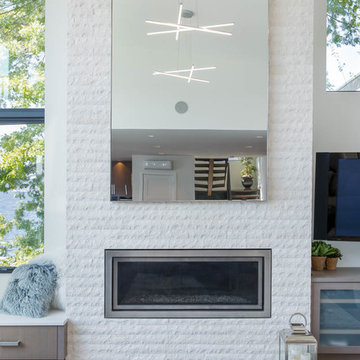
Close up view of the 14' tall fireplace column in the living room . The fireplace is wrapped in a rough cut stone tile and accented with a tall mirror to accentuate the height of the room. The floors throughout area heated polished concrete floors.
Design by: H2D Architecture + Design
www.h2darchitects.com
Built by: Carlisle Classic Homes
Photo by: Christopher Nelson Photography
#kirklandarchitect
#kirkland
#greenbuildingkirkland
#greencustomhome
#sustainabledesign
#builtgreen
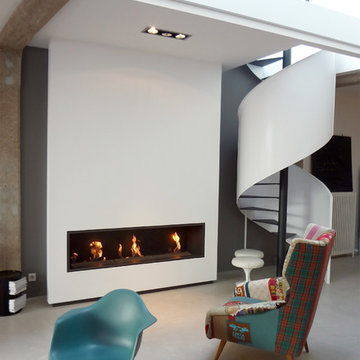
kjbi deco
Idéer för ett mellanstort modernt allrum med öppen planlösning, med ett finrum, betonggolv, en bred öppen spis och grå väggar
Idéer för ett mellanstort modernt allrum med öppen planlösning, med ett finrum, betonggolv, en bred öppen spis och grå väggar
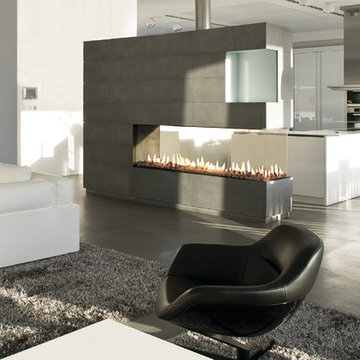
The Ortal Space Creator 200 Fireplace is a balanced flue fireplace front and two sides with 43,700 BTU'S NG
and 36,700 BTU'S LPG.
Inspiration för ett funkis vardagsrum, med vita väggar, betonggolv, en bred öppen spis, en spiselkrans i metall och en väggmonterad TV
Inspiration för ett funkis vardagsrum, med vita väggar, betonggolv, en bred öppen spis, en spiselkrans i metall och en väggmonterad TV
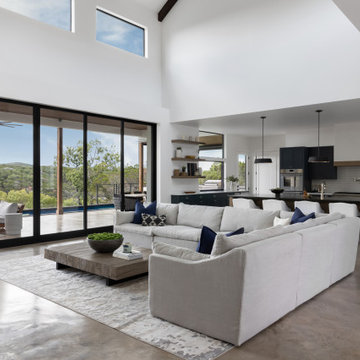
Idéer för stora minimalistiska allrum med öppen planlösning, med vita väggar, betonggolv, en bred öppen spis, en spiselkrans i sten, en väggmonterad TV och beiget golv
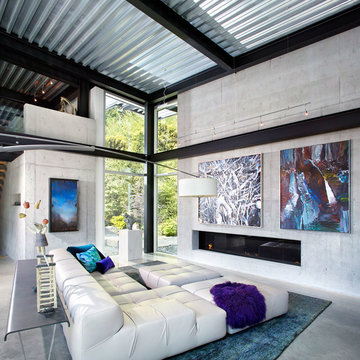
Ema Peter
Foto på ett stort funkis allrum med öppen planlösning, med ett finrum, grå väggar, betonggolv, en bred öppen spis och en spiselkrans i betong
Foto på ett stort funkis allrum med öppen planlösning, med ett finrum, grå väggar, betonggolv, en bred öppen spis och en spiselkrans i betong
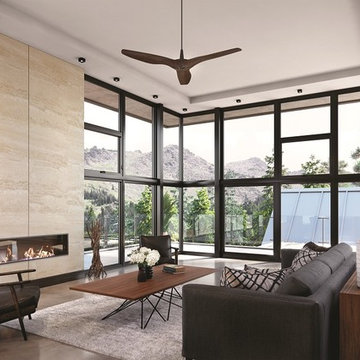
Marvin Windows and Doors Corner Windows in Designer Black. Contemporary large picture windows with scenic views. Available at AVI Windows and Doors in Franklin, TN
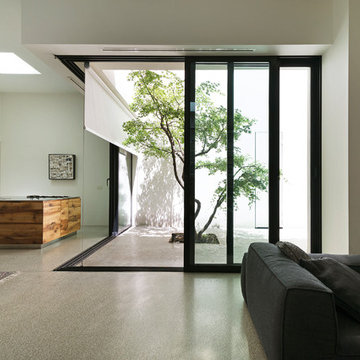
© Lorusso Nicola Images
Exempel på ett stort modernt loftrum, med vita väggar, betonggolv, en bred öppen spis och grått golv
Exempel på ett stort modernt loftrum, med vita väggar, betonggolv, en bred öppen spis och grått golv
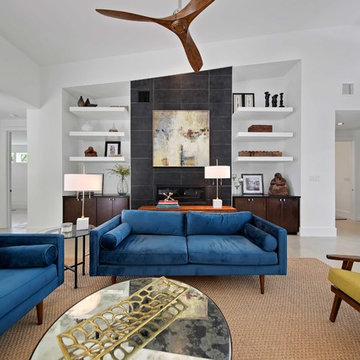
mid century modern house locate north of san antonio texas
house designed by oscar e flores design studio
photos by lauren keller
Idéer för ett mellanstort 60 tals allrum med öppen planlösning, med ett finrum, vita väggar, betonggolv, en bred öppen spis, en spiselkrans i trä, en väggmonterad TV och grått golv
Idéer för ett mellanstort 60 tals allrum med öppen planlösning, med ett finrum, vita väggar, betonggolv, en bred öppen spis, en spiselkrans i trä, en väggmonterad TV och grått golv
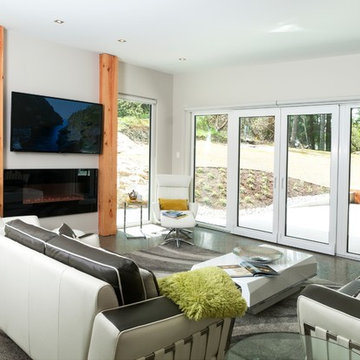
Leanna Rathkelly
Idéer för ett stort modernt allrum med öppen planlösning, med ett finrum, en väggmonterad TV, grå väggar, betonggolv och en bred öppen spis
Idéer för ett stort modernt allrum med öppen planlösning, med ett finrum, en väggmonterad TV, grå väggar, betonggolv och en bred öppen spis
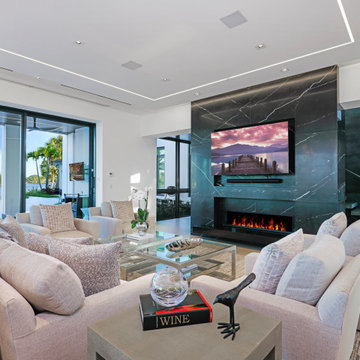
Exempel på ett modernt vardagsrum, med vita väggar, betonggolv, en bred öppen spis, en spiselkrans i sten, en väggmonterad TV och grått golv
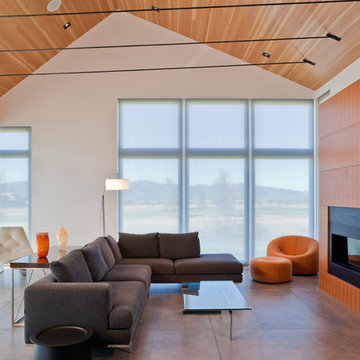
This house and guest house were designed with careful attention to siting, embracing the vistas to the surrounding landscape: the master bedroom’s windows frame views of Taylor Mountain to the east while the vast expanses of south and west facing glass engage the Big Hole Range from the open plan living/dining/kitchen area.
The main residence and guest house contain 4,850 sq ft of habitable space plus a two car garage. The palette of materials accentuates rich, natural materials including Montana moss rock, cedar siding, stained concrete floors; cherry doors and flooring; a cor-ten steel roof and custom steel fabrications.
Amenities include a steam shower, whirlpool jet bathtub, a photographic darkroom, custom cherry casework, motorized roller shades at the first floor living area, professional grade kitchen appliances, an exterior kitchen, extensive exterior concrete terraces with a stainless steel propane fire pit.
Project Year: 2009
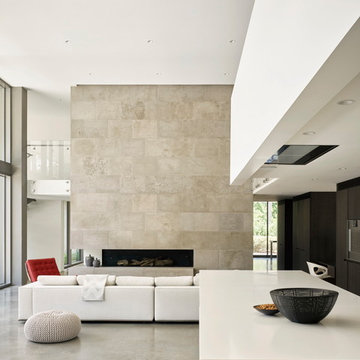
The heart of the house is a double-height great room encompassing family living, dining and kitchen. The palette throughout the house juxtaposes white plaster, natural grey poured concrete, and dark wood cabinets. Custom design elements include a long white rectangular kitchen workspace with a top that slides back to become a counter.
© Matthew Millman

Anchored by the homeowner’s 42-foot-long painting, the interiors of this Palm Springs residence were designed to showcase the owner’s art collection, and create functional spaces for daily living that can be easily adapted for large social gatherings.
Referencing the environment and architecture in both form and material, the finishes and custom furnishings bring the interior to life. Alluding to the roofs that suspend over the building, the sofas seem to hover above the carpets while the knife-edge table top appears to float above a metal base. Bleached and cerused wood mimic the “desert effect” that would naturally occur in this environment, while the textiles on the sofa are the same shade as the rocks of the landscape.
Monolithic concrete floors connect all of the spaces while concealing mechanical systems, and stone thresholds signal vertical level changes and exterior transitions. Large wall masses provide the optimal backdrop for the homeowner’s oversized art. The wall structures ground the interior, while the opposing expanses of glass frame the desert views. The location and use of operable doors and windows allows the house to naturally ventilate, reducing cooling loads. The furnishings create spaces in an architectural fashion.
Designed and fabricated for flexibility, the pieces easily accommodate the owners’ large social gatherings. The dining table can be split into two and the sofas can be pushed out along the walls, opening the center of the space to entertain. The design of the interior spaces and furnishings seamlessly integrates the setting, architecture, artwork and spaces into a cohesive whole.
791 foton på vardagsrum, med betonggolv och en bred öppen spis
6