2 377 foton på vardagsrum, med en bred öppen spis
Sortera efter:
Budget
Sortera efter:Populärt i dag
61 - 80 av 2 377 foton
Artikel 1 av 3
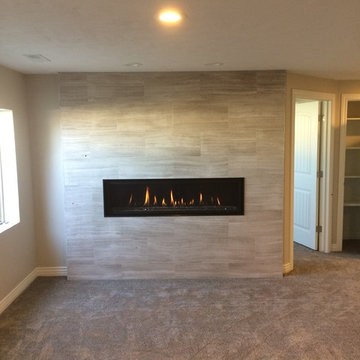
Inspiration för ett mellanstort vintage separat vardagsrum, med ett finrum, beige väggar, heltäckningsmatta, en bred öppen spis, en spiselkrans i trä och beiget golv
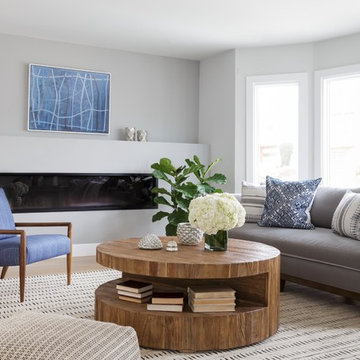
photo credit: www.davidduncanlivingston.com
Idéer för ett mellanstort klassiskt allrum med öppen planlösning, med grå väggar och en bred öppen spis
Idéer för ett mellanstort klassiskt allrum med öppen planlösning, med grå väggar och en bred öppen spis
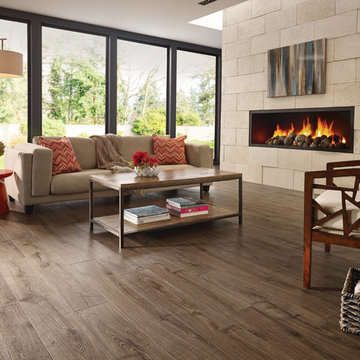
Torlys Envique "Maison Oak" Laminate Flooring
Inredning av ett klassiskt stort allrum med öppen planlösning, med beige väggar, mellanmörkt trägolv och en bred öppen spis
Inredning av ett klassiskt stort allrum med öppen planlösning, med beige väggar, mellanmörkt trägolv och en bred öppen spis
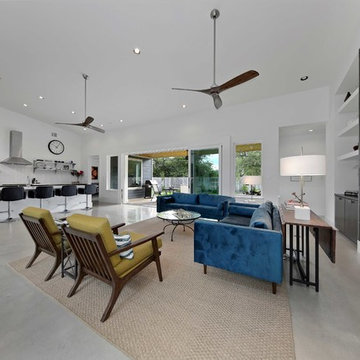
mid century modern house locate north of san antonio texas
house designed by oscar e flores design studio
photos by lauren keller
Idéer för ett mellanstort 60 tals allrum med öppen planlösning, med ett finrum, vita väggar, betonggolv, en bred öppen spis, en spiselkrans i trä, en väggmonterad TV och grått golv
Idéer för ett mellanstort 60 tals allrum med öppen planlösning, med ett finrum, vita väggar, betonggolv, en bred öppen spis, en spiselkrans i trä, en väggmonterad TV och grått golv
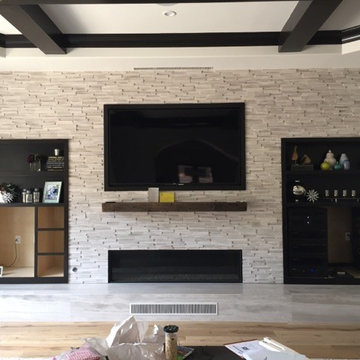
Our Single Sided Linear Fireplaces are perfect for a contemporary yet warm look in your home. The sleek look of a linear fire imbedded in your wall will create the fresh and modern look that you’ve been looking for.
Specially made for you, choose your:
Length, width, and height
Finishing material
Burner Length
Natural Gas or Propane
Log Set
Fire glass
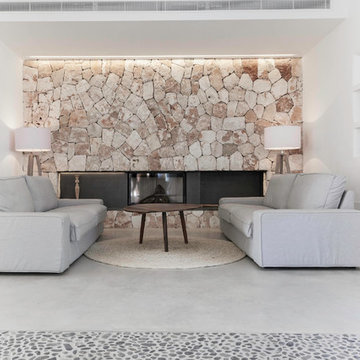
fotografia: Gonçal Garcia
Inredning av ett medelhavsstil mellanstort separat vardagsrum, med ett finrum, vita väggar, betonggolv, en bred öppen spis och en spiselkrans i sten
Inredning av ett medelhavsstil mellanstort separat vardagsrum, med ett finrum, vita väggar, betonggolv, en bred öppen spis och en spiselkrans i sten
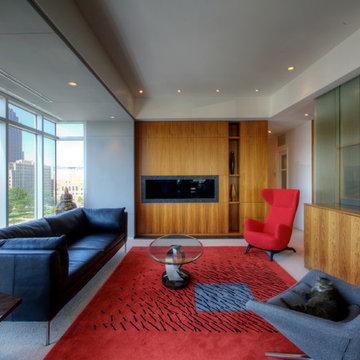
Main Living Space with panoramic views of downtown include layered circulation, hidden pop-up TV, and walnut wall/built-ins that include hidden Powder Room, Dry Bar, and Storage Nooks - Interior Architecture: HAUS | Architecture For Modern Lifestyles - Construction: Stenz Construction - Photography: HAUS | Architecture For Modern Lifestyles
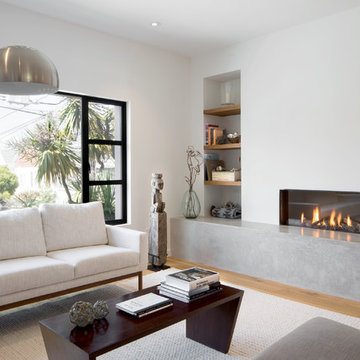
Adam Rouse & Patrick Perez
Idéer för ett mellanstort modernt separat vardagsrum, med vita väggar, ljust trägolv, en bred öppen spis och beiget golv
Idéer för ett mellanstort modernt separat vardagsrum, med vita väggar, ljust trägolv, en bred öppen spis och beiget golv
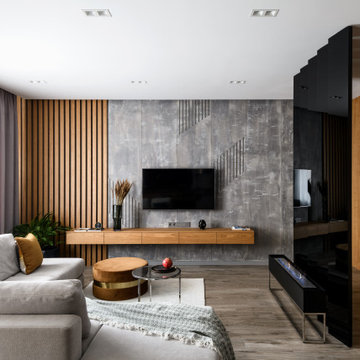
Foto på ett mellanstort funkis allrum med öppen planlösning, med grå väggar, klinkergolv i porslin, en bred öppen spis, en spiselkrans i metall, en väggmonterad TV och brunt golv
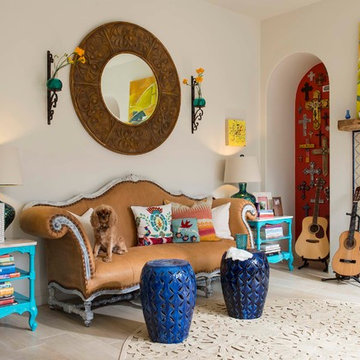
Idéer för att renovera ett eklektiskt vardagsrum, med ett musikrum, vita väggar, en bred öppen spis och en spiselkrans i trä
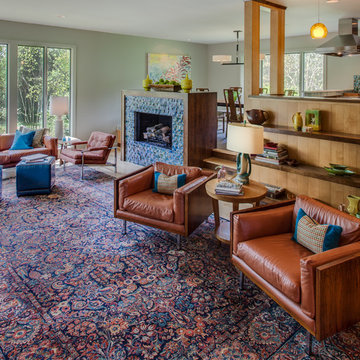
Inspiration för mellanstora klassiska allrum med öppen planlösning, med beige väggar, ljust trägolv, en bred öppen spis och en spiselkrans i trä
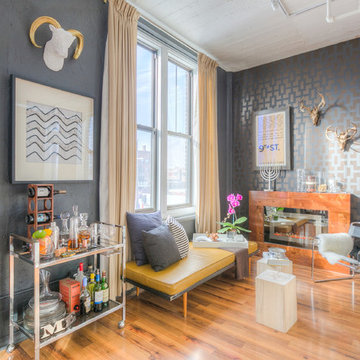
Mid Century Condo
Kansas City, MO
- Mid Century Modern Design
- Bentwood Chairs
- Geometric Lattice Wall Pattern
- New Mixed with Retro
Wesley Piercy, Haus of You Photography
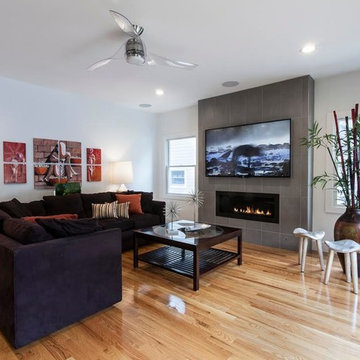
Idéer för att renovera ett mellanstort allrum med öppen planlösning, med vita väggar, ljust trägolv, en bred öppen spis, en spiselkrans i trä och en väggmonterad TV

The Goody Nook, named by the owners in honor of one of their Great Grandmother's and Great Aunts after their bake shop they ran in Ohio to sell baked goods, thought it fitting since this space is a place to enjoy all things that bring them joy and happiness. This studio, which functions as an art studio, workout space, and hangout spot, also doubles as an entertaining hub. Used daily, the large table is usually covered in art supplies, but can also function as a place for sweets, treats, and horderves for any event, in tandem with the kitchenette adorned with a bright green countertop. An intimate sitting area with 2 lounge chairs face an inviting ribbon fireplace and TV, also doubles as space for them to workout in. The powder room, with matching green counters, is lined with a bright, fun wallpaper, that you can see all the way from the pool, and really plays into the fun art feel of the space. With a bright multi colored rug and lime green stools, the space is finished with a custom neon sign adorning the namesake of the space, "The Goody Nook”.

Living room entertainment cabinet bookshelf.
Bild på ett mellanstort funkis loftrum, med vita väggar, mellanmörkt trägolv, en bred öppen spis, en inbyggd mediavägg, beiget golv och en spiselkrans i sten
Bild på ett mellanstort funkis loftrum, med vita väggar, mellanmörkt trägolv, en bred öppen spis, en inbyggd mediavägg, beiget golv och en spiselkrans i sten
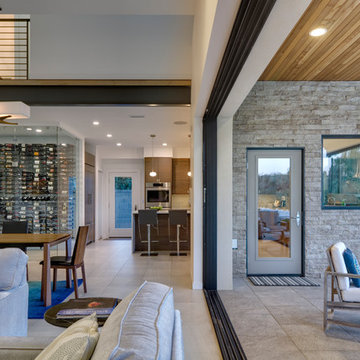
Steve Keating
Exempel på ett mellanstort modernt allrum med öppen planlösning, med vita väggar, klinkergolv i porslin, en bred öppen spis, en spiselkrans i sten, en väggmonterad TV och vitt golv
Exempel på ett mellanstort modernt allrum med öppen planlösning, med vita väggar, klinkergolv i porslin, en bred öppen spis, en spiselkrans i sten, en väggmonterad TV och vitt golv
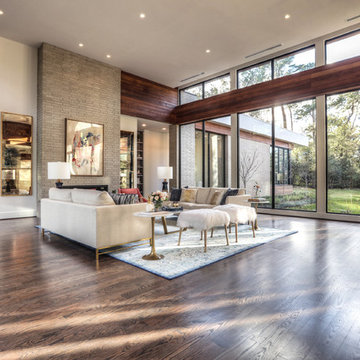
Living Room - facing office and hall to master suite
Bild på ett stort funkis allrum med öppen planlösning, med vita väggar, mellanmörkt trägolv, en bred öppen spis och en spiselkrans i tegelsten
Bild på ett stort funkis allrum med öppen planlösning, med vita väggar, mellanmörkt trägolv, en bred öppen spis och en spiselkrans i tegelsten
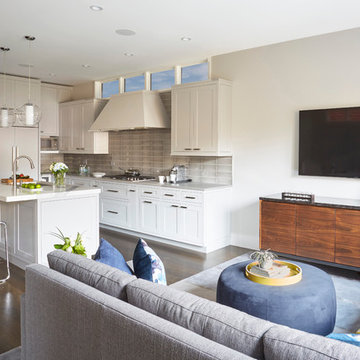
Exempel på ett mellanstort klassiskt separat vardagsrum, med ett finrum, vita väggar, mörkt trägolv, en bred öppen spis och en spiselkrans i sten
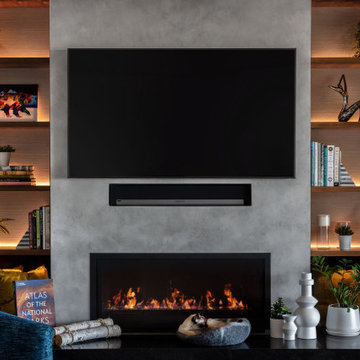
“We could never have envisioned what could be” – Steiner Ranch Homeowner and Client
It is an especially fulfilling Project for an Interior Designer when the outcome exceeds Client expectations, and imagination. This remodeling project required instilling modern sensibilities, openness, styles and textures into a dated house that was past its prime. Strategically, the goal was to tear down where it made sense without doing a complete teardown.
Starting with the soul of the home, the kitchen, we expanded out room by room to create a cohesiveness and flow that invites, supports and provides the warmth and relaxation that only a home can.
In the Kitchen, we started by removing the wooden beams and adding bright recessed lighting. We removed the old limestone accent wall and moved the sink and cooktop from the island on to the countertop – the key goal was to create room for the family to gather around the kitchen. We replaced all appliances with modern Energy Star ones, along with adding a wine rack.
The first order of business for the Living Room was to brighten it up by adding more lighting and replacing an unused section with a glass door to the backyard. Multi-section windows were replaced with large no-split glass overlooking the backyard. Once more, the limestone accent was removed to create a clean, modern look. Replacing the dated wooden staircase with the clean lines of a metal, wire and wooded staircase added interest and freshness. An odd bend in the staircase was removed to clean things up.
The Master Bedroom went from what looked like a motel room with green carpet and cheap blinds to an oasis of luxury and charm. A section of the wraparound doors were closed off to increase privacy, accentuate the best view from the bedroom and to add usable space. Artwork, rug, contemporary bed and other accent pieces brought together the seamless look across the home.
The Master Bathroom remodel started by replacing the standard windows with a single glass pane that enhanced the view of the outdoors. The dated shower was replaced by a walk-in shower and soaking tub to create the ultimate at-home spa experience. Lighted LED mirrors frame His & Hers sinks and bathe them in a soft light.
The flooring was upgraded throughout the house to reflect the contemporary color scheme.
Each of the smaller bedrooms were similarly upgraded to match the clean and modern décor of the rest of the house.
After such a transformation inside, it was only appropriate that the exterior needed an upgrade as well. All of the legacy limestone accents were replaced by stucco and the color scheme extended from the interior of the house to the gorgeous wrap around balconies, trim, garage doors etc. to complete the inside outside transformation.

this modern Scandinavian living room is designed to reflect nature's calm and beauty in every detail. A minimalist design featuring a neutral color palette, natural wood, and velvety upholstered furniture that translates the ultimate elegance and sophistication.
2 377 foton på vardagsrum, med en bred öppen spis
4