202 foton på vardagsrum, med en bred öppen spis
Sortera efter:
Budget
Sortera efter:Populärt i dag
61 - 80 av 202 foton
Artikel 1 av 3
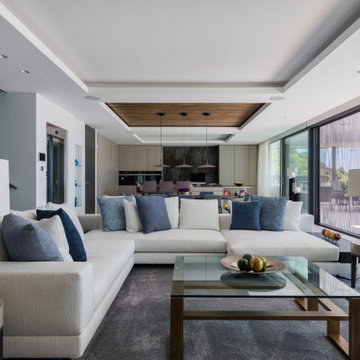
Salón comedor y cocina concatenados.
Salón con área de sofá de gran formato, de la marca Minotti, en color blanco, con mesas auxiliares en diferentes materiales, lacados, metálicos y vidrio.
Elementos de contraste en decoración y cojines.
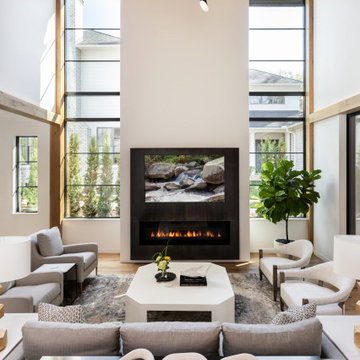
Foto på ett stort funkis loftrum, med vita väggar, ljust trägolv, en bred öppen spis och en väggmonterad TV
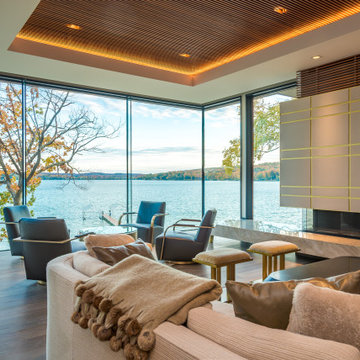
This modern waterfront home was built for today’s contemporary lifestyle with the comfort of a family cottage. Walloon Lake Residence is a stunning three-story waterfront home with beautiful proportions and extreme attention to detail to give both timelessness and character. Horizontal wood siding wraps the perimeter and is broken up by floor-to-ceiling windows and moments of natural stone veneer.
The exterior features graceful stone pillars and a glass door entrance that lead into a large living room, dining room, home bar, and kitchen perfect for entertaining. With walls of large windows throughout, the design makes the most of the lakefront views. A large screened porch and expansive platform patio provide space for lounging and grilling.
Inside, the wooden slat decorative ceiling in the living room draws your eye upwards. The linear fireplace surround and hearth are the focal point on the main level. The home bar serves as a gathering place between the living room and kitchen. A large island with seating for five anchors the open concept kitchen and dining room. The strikingly modern range hood and custom slab kitchen cabinets elevate the design.
The floating staircase in the foyer acts as an accent element. A spacious master suite is situated on the upper level. Featuring large windows, a tray ceiling, double vanity, and a walk-in closet. The large walkout basement hosts another wet bar for entertaining with modern island pendant lighting.
Walloon Lake is located within the Little Traverse Bay Watershed and empties into Lake Michigan. It is considered an outstanding ecological, aesthetic, and recreational resource. The lake itself is unique in its shape, with three “arms” and two “shores” as well as a “foot” where the downtown village exists. Walloon Lake is a thriving northern Michigan small town with tons of character and energy, from snowmobiling and ice fishing in the winter to morel hunting and hiking in the spring, boating and golfing in the summer, and wine tasting and color touring in the fall.

Contemporary home in Sedona AZ.
Idéer för ett mellanstort modernt allrum med öppen planlösning, med vita väggar, klinkergolv i porslin, en bred öppen spis, en spiselkrans i metall, en väggmonterad TV och brunt golv
Idéer för ett mellanstort modernt allrum med öppen planlösning, med vita väggar, klinkergolv i porslin, en bred öppen spis, en spiselkrans i metall, en väggmonterad TV och brunt golv

Wish you were here to see this beauty - pictures do it no justice!
Idéer för att renovera ett mycket stort vintage vardagsrum, med en hemmabar, beige väggar, klinkergolv i porslin, en bred öppen spis, en spiselkrans i sten och vitt golv
Idéer för att renovera ett mycket stort vintage vardagsrum, med en hemmabar, beige väggar, klinkergolv i porslin, en bred öppen spis, en spiselkrans i sten och vitt golv

Idéer för stora allrum med öppen planlösning, med en hemmabar, vita väggar, mellanmörkt trägolv, en bred öppen spis, en väggmonterad TV och brunt golv
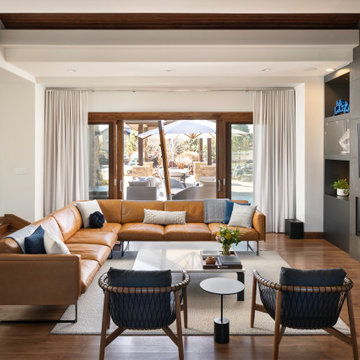
Inspiration för moderna allrum med öppen planlösning, med mellanmörkt trägolv, en bred öppen spis, en spiselkrans i betong och en väggmonterad TV
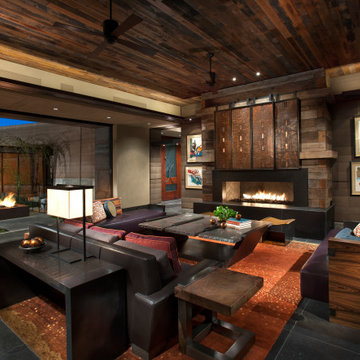
Idéer för amerikanska allrum med öppen planlösning, med ett finrum, bruna väggar, en bred öppen spis och svart golv
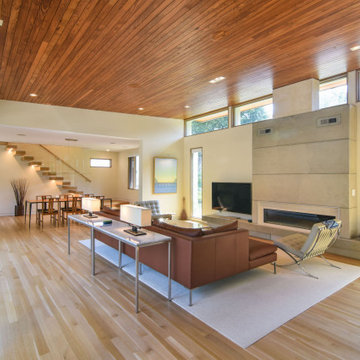
Inspiration för ett stort funkis allrum med öppen planlösning, med vita väggar, ljust trägolv, en bred öppen spis, en spiselkrans i betong och en väggmonterad TV
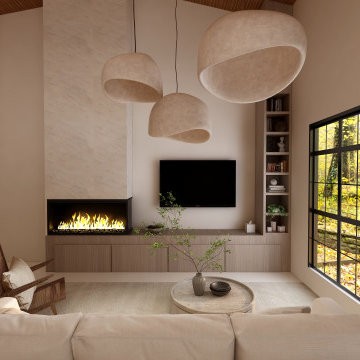
Inspiration för stora moderna allrum med öppen planlösning, med ett bibliotek, beige väggar, betonggolv, en bred öppen spis, en spiselkrans i sten, en väggmonterad TV och beiget golv
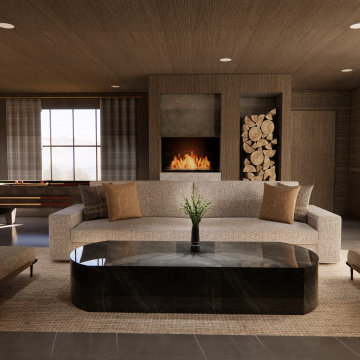
A modern transitional design with a moody twist! Welcome to our entertainment oasis where we've blended elegance and coziness flawlessly. From a stylish wine room, to thrilling games of pool and the warm embrace of our fireplace, it's all about the good times. And, oh, don't miss those stunning custom cabinets.
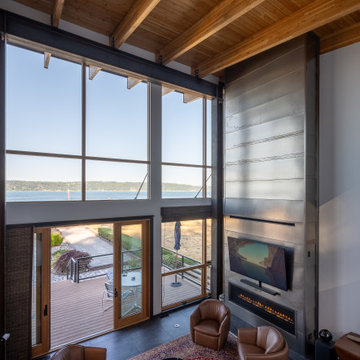
View of living room looking down from the master bedroom.
Inredning av ett modernt mellanstort vardagsrum, med vita väggar, klinkergolv i porslin, en bred öppen spis, en spiselkrans i metall och brunt golv
Inredning av ett modernt mellanstort vardagsrum, med vita väggar, klinkergolv i porslin, en bred öppen spis, en spiselkrans i metall och brunt golv
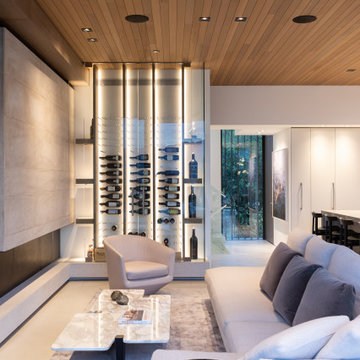
Modern inredning av ett litet allrum med öppen planlösning, med vita väggar, betonggolv, en bred öppen spis, en spiselkrans i metall, en dold TV och grått golv

View of Living Room with full height windows facing Lake WInnipesaukee. A biofuel fireplace is anchored by a custom concrete bench and pine soffit.
Idéer för att renovera ett stort rustikt allrum med öppen planlösning, med vita väggar, mellanmörkt trägolv, en bred öppen spis, en spiselkrans i gips och brunt golv
Idéer för att renovera ett stort rustikt allrum med öppen planlösning, med vita väggar, mellanmörkt trägolv, en bred öppen spis, en spiselkrans i gips och brunt golv
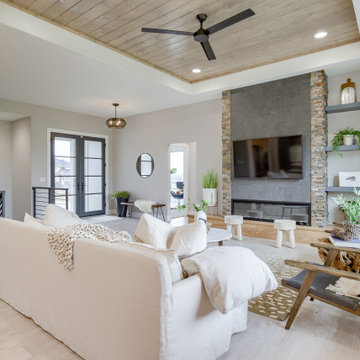
Modern inredning av ett allrum med öppen planlösning, med grå väggar, en bred öppen spis och en väggmonterad TV
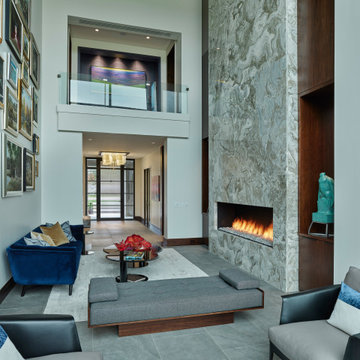
Idéer för stora funkis separata vardagsrum, med ett finrum, vita väggar, klinkergolv i porslin, en bred öppen spis, en spiselkrans i sten och grått golv
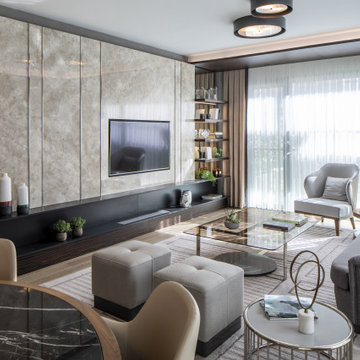
Living Area
Bild på ett stort funkis allrum med öppen planlösning, med beige väggar, heltäckningsmatta, en bred öppen spis och en inbyggd mediavägg
Bild på ett stort funkis allrum med öppen planlösning, med beige väggar, heltäckningsmatta, en bred öppen spis och en inbyggd mediavägg
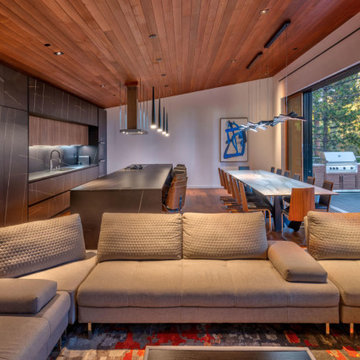
A Modern and warm with just a touch of rustic. Minimalistic and practical, the wooden ceiling flows into the floor while the interior is neutral and comfortable with a wide-angle TV and a glass fireplace to warm oneself.
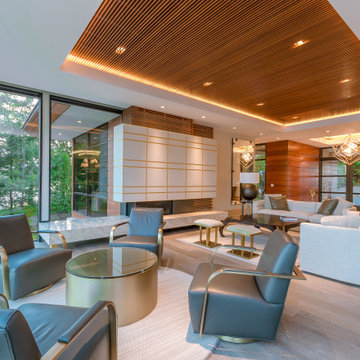
This modern waterfront home was built for today’s contemporary lifestyle with the comfort of a family cottage. Walloon Lake Residence is a stunning three-story waterfront home with beautiful proportions and extreme attention to detail to give both timelessness and character. Horizontal wood siding wraps the perimeter and is broken up by floor-to-ceiling windows and moments of natural stone veneer.
The exterior features graceful stone pillars and a glass door entrance that lead into a large living room, dining room, home bar, and kitchen perfect for entertaining. With walls of large windows throughout, the design makes the most of the lakefront views. A large screened porch and expansive platform patio provide space for lounging and grilling.
Inside, the wooden slat decorative ceiling in the living room draws your eye upwards. The linear fireplace surround and hearth are the focal point on the main level. The home bar serves as a gathering place between the living room and kitchen. A large island with seating for five anchors the open concept kitchen and dining room. The strikingly modern range hood and custom slab kitchen cabinets elevate the design.
The floating staircase in the foyer acts as an accent element. A spacious master suite is situated on the upper level. Featuring large windows, a tray ceiling, double vanity, and a walk-in closet. The large walkout basement hosts another wet bar for entertaining with modern island pendant lighting.
Walloon Lake is located within the Little Traverse Bay Watershed and empties into Lake Michigan. It is considered an outstanding ecological, aesthetic, and recreational resource. The lake itself is unique in its shape, with three “arms” and two “shores” as well as a “foot” where the downtown village exists. Walloon Lake is a thriving northern Michigan small town with tons of character and energy, from snowmobiling and ice fishing in the winter to morel hunting and hiking in the spring, boating and golfing in the summer, and wine tasting and color touring in the fall.
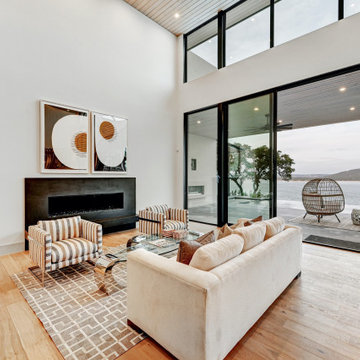
Exempel på ett modernt allrum med öppen planlösning, med ett finrum, vita väggar, mellanmörkt trägolv, en bred öppen spis och beiget golv
202 foton på vardagsrum, med en bred öppen spis
4