16 853 foton på vardagsrum, med en bred öppen spis
Sortera efter:
Budget
Sortera efter:Populärt i dag
41 - 60 av 16 853 foton
Artikel 1 av 3

Klassisk inredning av ett vardagsrum, med grå väggar, heltäckningsmatta, en bred öppen spis och en spiselkrans i sten

Idéer för att renovera ett vintage vardagsrum, med beige väggar, ljust trägolv, en bred öppen spis, en spiselkrans i sten, en väggmonterad TV och beiget golv

Idéer för mellanstora funkis allrum med öppen planlösning, med ett finrum, en väggmonterad TV, svarta väggar, laminatgolv, en bred öppen spis, en spiselkrans i metall och brunt golv
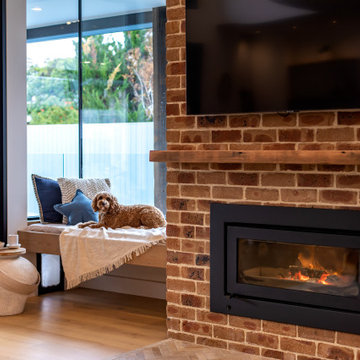
Inredning av ett stort allrum med öppen planlösning, med vita väggar, ljust trägolv, en bred öppen spis, en spiselkrans i tegelsten, en väggmonterad TV och brunt golv
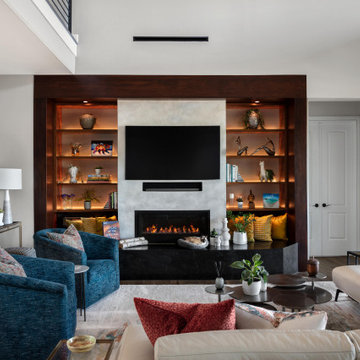
“We could never have envisioned what could be” – Steiner Ranch Homeowner and Client
It is an especially fulfilling Project for an Interior Designer when the outcome exceeds Client expectations, and imagination. This remodeling project required instilling modern sensibilities, openness, styles and textures into a dated house that was past its prime. Strategically, the goal was to tear down where it made sense without doing a complete teardown.
Starting with the soul of the home, the kitchen, we expanded out room by room to create a cohesiveness and flow that invites, supports and provides the warmth and relaxation that only a home can.
In the Kitchen, we started by removing the wooden beams and adding bright recessed lighting. We removed the old limestone accent wall and moved the sink and cooktop from the island on to the countertop – the key goal was to create room for the family to gather around the kitchen. We replaced all appliances with modern Energy Star ones, along with adding a wine rack.
The first order of business for the Living Room was to brighten it up by adding more lighting and replacing an unused section with a glass door to the backyard. Multi-section windows were replaced with large no-split glass overlooking the backyard. Once more, the limestone accent was removed to create a clean, modern look. Replacing the dated wooden staircase with the clean lines of a metal, wire and wooded staircase added interest and freshness. An odd bend in the staircase was removed to clean things up.
The Master Bedroom went from what looked like a motel room with green carpet and cheap blinds to an oasis of luxury and charm. A section of the wraparound doors were closed off to increase privacy, accentuate the best view from the bedroom and to add usable space. Artwork, rug, contemporary bed and other accent pieces brought together the seamless look across the home.
The Master Bathroom remodel started by replacing the standard windows with a single glass pane that enhanced the view of the outdoors. The dated shower was replaced by a walk-in shower and soaking tub to create the ultimate at-home spa experience. Lighted LED mirrors frame His & Hers sinks and bathe them in a soft light.
The flooring was upgraded throughout the house to reflect the contemporary color scheme.
Each of the smaller bedrooms were similarly upgraded to match the clean and modern décor of the rest of the house.
After such a transformation inside, it was only appropriate that the exterior needed an upgrade as well. All of the legacy limestone accents were replaced by stucco and the color scheme extended from the interior of the house to the gorgeous wrap around balconies, trim, garage doors etc. to complete the inside outside transformation.

A vaulted ceiling welcomes you into this charming living room. The symmetry of the built-ins surrounding the fireplace and TV are detailed with white and blue finishes. Grey finishes, brass chandeliers and patterned touches soften the form of the space.

Industriell inredning av ett stort loftrum, med grå väggar, mellanmörkt trägolv, en bred öppen spis, en spiselkrans i metall, en väggmonterad TV och beiget golv

Inredning av ett modernt stort allrum med öppen planlösning, med vita väggar, klinkergolv i porslin, en bred öppen spis, en spiselkrans i trä, en väggmonterad TV och grått golv
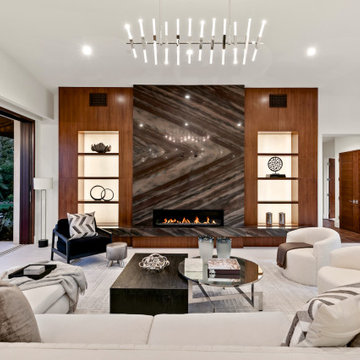
Bild på ett funkis allrum med öppen planlösning, med vita väggar, en bred öppen spis, en spiselkrans i sten och grått golv

Inredning av ett modernt allrum med öppen planlösning, med vita väggar, mellanmörkt trägolv, en bred öppen spis och en spiselkrans i metall

This Beautiful Multi-Story Modern Farmhouse Features a Master On The Main & A Split-Bedroom Layout • 5 Bedrooms • 4 Full Bathrooms • 1 Powder Room • 3 Car Garage • Vaulted Ceilings • Den • Large Bonus Room w/ Wet Bar • 2 Laundry Rooms • So Much More!

Idéer för ett stort modernt allrum med öppen planlösning, med ett finrum, vita väggar, mellanmörkt trägolv, en bred öppen spis, en spiselkrans i sten, en dold TV och brunt golv
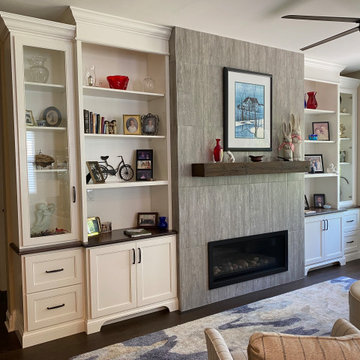
Built-in white cabinetry and shelves added to an existing fireplace to create a transitional style for this living room
Idéer för ett mellanstort klassiskt allrum med öppen planlösning, med beige väggar, mörkt trägolv, en bred öppen spis, en spiselkrans i trä och brunt golv
Idéer för ett mellanstort klassiskt allrum med öppen planlösning, med beige väggar, mörkt trägolv, en bred öppen spis, en spiselkrans i trä och brunt golv

Vaulted Family Rm in Modern Farmhouse style home
Inspiration för ett stort vintage allrum med öppen planlösning, med grå väggar, mellanmörkt trägolv, en bred öppen spis, brunt golv och ett finrum
Inspiration för ett stort vintage allrum med öppen planlösning, med grå väggar, mellanmörkt trägolv, en bred öppen spis, brunt golv och ett finrum

Idéer för ett stort klassiskt allrum med öppen planlösning, med ljust trägolv, en spiselkrans i sten, ett finrum, beige väggar, en bred öppen spis, en väggmonterad TV och beiget golv

The expansive Living Room features a floating wood fireplace hearth and adjacent wood shelves. The linear electric fireplace keeps the wall mounted tv above at a comfortable viewing height. Generous windows fill the 14 foot high roof with ample daylight.

Idéer för stora funkis allrum med öppen planlösning, med vita väggar, ljust trägolv, en bred öppen spis, en väggmonterad TV, beiget golv och en spiselkrans i sten

Exempel på ett lantligt allrum med öppen planlösning, med grå väggar, mörkt trägolv, en bred öppen spis, en väggmonterad TV och brunt golv
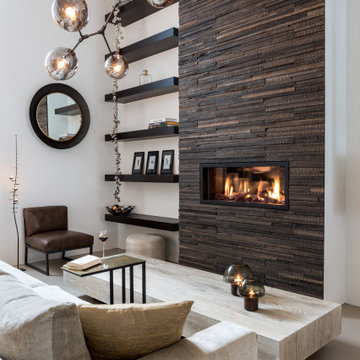
Idéer för att renovera ett stort funkis allrum med öppen planlösning, med ett finrum, vita väggar, en bred öppen spis, en spiselkrans i trä och grått golv
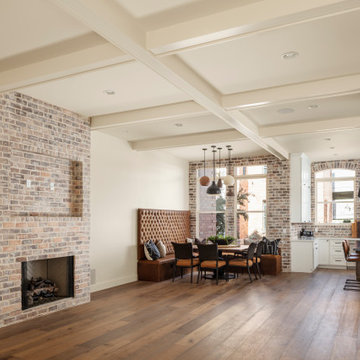
Inspiration för stora klassiska allrum med öppen planlösning, med ett bibliotek, vita väggar, ljust trägolv, en bred öppen spis, en spiselkrans i tegelsten, en väggmonterad TV och brunt golv
16 853 foton på vardagsrum, med en bred öppen spis
3