920 foton på vardagsrum, med en dold TV och beiget golv
Sortera efter:
Budget
Sortera efter:Populärt i dag
121 - 140 av 920 foton
Artikel 1 av 3
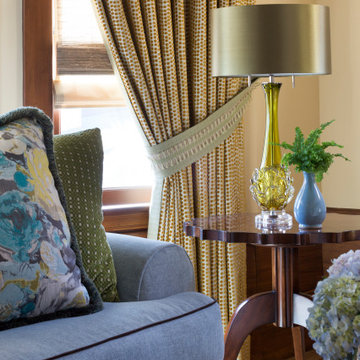
Opulence and luxury are expressed through a double-layer of custom throw pillows in colors and patterns that tone with the sofa and velvet recliners. Each decorative pillow with contrasting welt was carefully selected from fabrics at the San Francisco Design Center along with my client, for a personal touch.
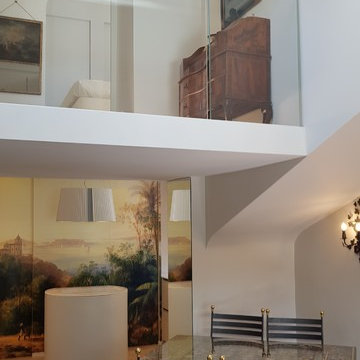
Inredning av ett eklektiskt litet allrum med öppen planlösning, med ett bibliotek, vita väggar, klinkergolv i porslin, en öppen hörnspis, en spiselkrans i gips, en dold TV och beiget golv
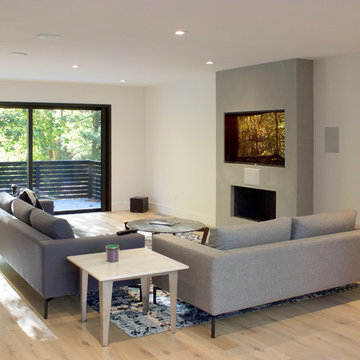
Living room with gas fireplace insert and inset TV with speakers.
image: Match Remodeling
Inspiration för ett stort funkis allrum med öppen planlösning, med vita väggar, ljust trägolv, en standard öppen spis, en spiselkrans i gips, en dold TV, ett finrum och beiget golv
Inspiration för ett stort funkis allrum med öppen planlösning, med vita väggar, ljust trägolv, en standard öppen spis, en spiselkrans i gips, en dold TV, ett finrum och beiget golv
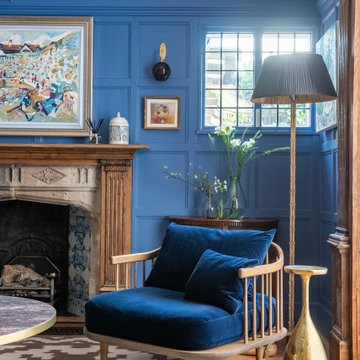
A dark living room was transformed into a cosy and inviting relaxing living room. The wooden panels were painted with the client's favourite colour and display their favourite pieces of art. The colour was inspired by the original Delft blue tiles of the fireplace.
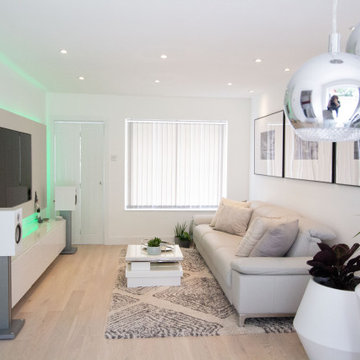
A small house refurbishment for an older gentleman who wanted a refresh of his property that hadn't been changed in almost 30 years. New lighting, flooring, replastering, electric and wiring, radiators, bespoke TV wall, new bathroom, window treatments, new folding sliding doors to bring light into the small living and dining area.
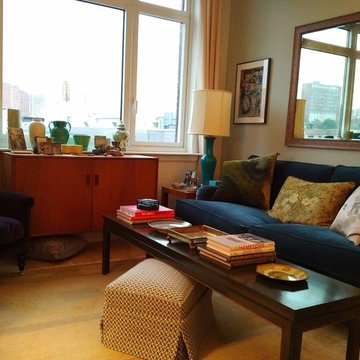
To add more dimension to the living room, we added an accent wall and selected a dark turquoise sofa and purple velour chair from Sofa.com. The mirror and green table are both over 60 years old and were purchased from W & J Sloane. The accent pillows from ABC Carpet & Home. We also added touches of turquoise in the corner table lamp and vases along the window sill. The green tray is designed by John Derian and the beige curtains are from Madura of Paris. The brown console is over 100 years old and has been in the family for four generations.
Photo Credit: Ellen Silverman
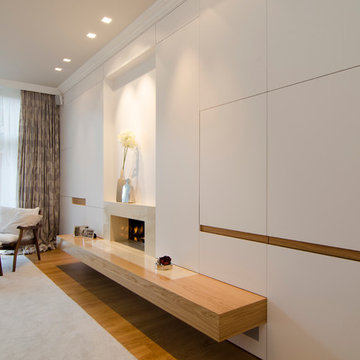
Living Room & modern Fireplace
with hidden Flat TV
Foto: Nicolai Stephan
Inspiration för ett stort funkis allrum med öppen planlösning, med ett finrum, beige väggar, ljust trägolv, en bred öppen spis, en spiselkrans i sten, en dold TV och beiget golv
Inspiration för ett stort funkis allrum med öppen planlösning, med ett finrum, beige väggar, ljust trägolv, en bred öppen spis, en spiselkrans i sten, en dold TV och beiget golv
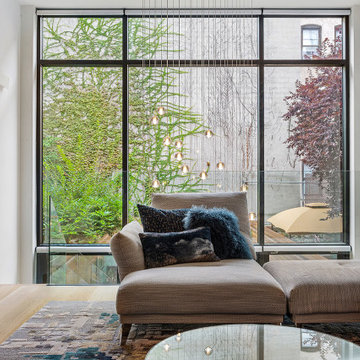
This brownstone, located in Harlem, consists of five stories which had been duplexed to create a two story rental unit and a 3 story home for the owners. The owner hired us to do a modern renovation of their home and rear garden. The garden was under utilized, barely visible from the interior and could only be accessed via a small steel stair at the rear of the second floor. We enlarged the owner’s home to include the rear third of the floor below which had walk out access to the garden. The additional square footage became a new family room connected to the living room and kitchen on the floor above via a double height space and a new sculptural stair. The rear facade was completely restructured to allow us to install a wall to wall two story window and door system within the new double height space creating a connection not only between the two floors but with the outside. The garden itself was terraced into two levels, the bottom level of which is directly accessed from the new family room space, the upper level accessed via a few stone clad steps. The upper level of the garden features a playful interplay of stone pavers with wood decking adjacent to a large seating area and a new planting bed. Wet bar cabinetry at the family room level is mirrored by an outside cabinetry/grill configuration as another way to visually tie inside to out. The second floor features the dining room, kitchen and living room in a large open space. Wall to wall builtins from the front to the rear transition from storage to dining display to kitchen; ending at an open shelf display with a fireplace feature in the base. The third floor serves as the children’s floor with two bedrooms and two ensuite baths. The fourth floor is a master suite with a large bedroom and a large bathroom bridged by a walnut clad hall that conceals a closet system and features a built in desk. The master bath consists of a tiled partition wall dividing the space to create a large walkthrough shower for two on one side and showcasing a free standing tub on the other. The house is full of custom modern details such as the recessed, lit handrail at the house’s main stair, floor to ceiling glass partitions separating the halls from the stairs and a whimsical builtin bench in the entry.
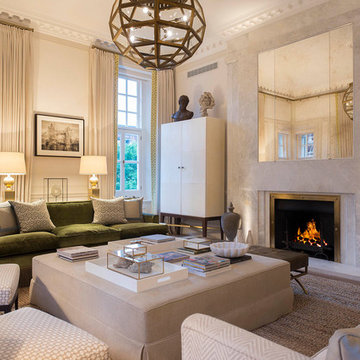
Setting uplights into the floor around the fireplace can draw focus to this centre piece. Pendants and lamps provide soft, ambient light in this formal living room. Photo Credits: Tom St Aubyn
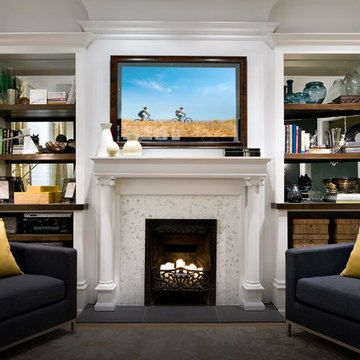
In the Candice Tells All episode, ‘The Art of Balance’, design expert Candice Olson uses fundamental design principles to inject balance and symmetry - transforming an awkward living room into a beautiful and relaxing space with a Séura Entertainment TV Mirror as the centerpiece of the design.
In this episode, Candice finds the perfect solution to balance technology and design with a Séura Entertainment TV Mirror to create a gathering space, and a relaxing living room for watching TV.
The 46” LED TV provides a bright, high-performance picture when switched on, and transforms into a stunning mirror when switched off. Candice chose a warm wood frame from Séura’s Belmont collection to add a custom touch of elegance to the TV mirror. The Séura TV Mirror is installed above a fireplace and between flanking bookcases.
The TV Mirror has become a focal point in the room and complements the fireplace.
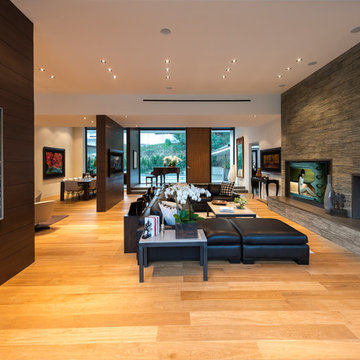
Wallace Ridge Beverly Hills luxury home modern open plan living room. Photo by William MacCollum.
Idéer för mycket stora funkis allrum med öppen planlösning, med ett finrum, grå väggar, ljust trägolv, en standard öppen spis, en dold TV och beiget golv
Idéer för mycket stora funkis allrum med öppen planlösning, med ett finrum, grå väggar, ljust trägolv, en standard öppen spis, en dold TV och beiget golv
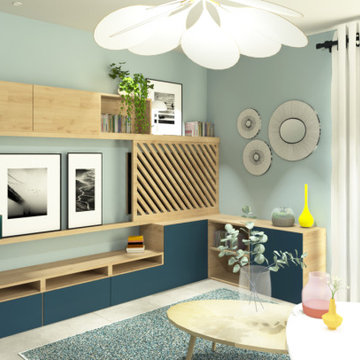
Idéer för mycket stora funkis allrum med öppen planlösning, med blå väggar, klinkergolv i keramik, en öppen vedspis, en dold TV och beiget golv
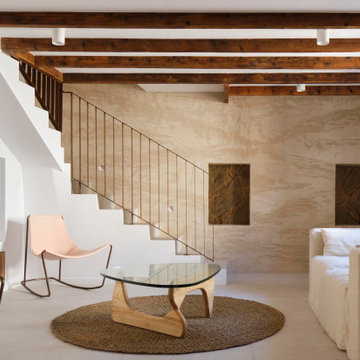
Bild på ett medelhavsstil allrum med öppen planlösning, med beige väggar, en dold TV och beiget golv

Technical Imagery Studios
Foto på ett mycket stort lantligt allrum med öppen planlösning, med vita väggar, en dold TV, beiget golv och skiffergolv
Foto på ett mycket stort lantligt allrum med öppen planlösning, med vita väggar, en dold TV, beiget golv och skiffergolv
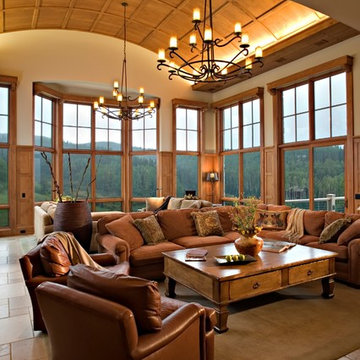
The living room has a paneled barrel vaulted ceiling with indirect lighting and enjoys 270 degree views of the surrounding mountains.
Photography by: Christopher Marona
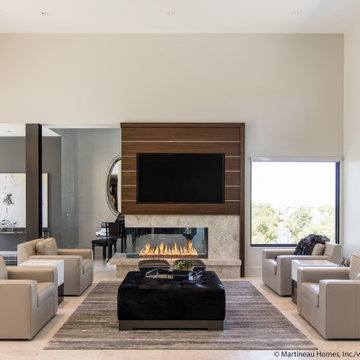
Idéer för ett stort modernt allrum med öppen planlösning, med beige väggar, klinkergolv i porslin, en dubbelsidig öppen spis, en spiselkrans i sten, en dold TV och beiget golv
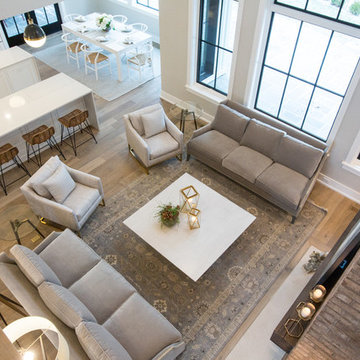
Idéer för ett mellanstort modernt allrum med öppen planlösning, med grå väggar, ljust trägolv, en standard öppen spis, en spiselkrans i tegelsten, en dold TV och beiget golv
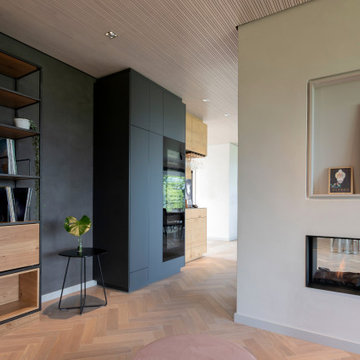
Jedes Möbel mit Funktion. Das Stahlregalmöbel nimmt die Plattensammlung der Bauherren auf, daneben ist der Weintemperierschrank harmonisch in ein Einbaumöbel integriert.
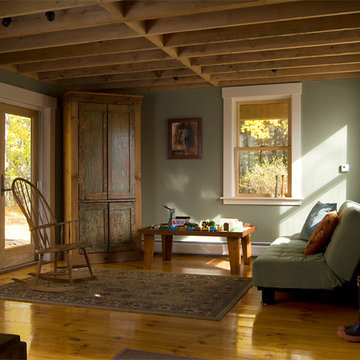
Flacke Photography
Exempel på ett mellanstort lantligt separat vardagsrum, med ett finrum, gröna väggar, ljust trägolv, en dold TV och beiget golv
Exempel på ett mellanstort lantligt separat vardagsrum, med ett finrum, gröna väggar, ljust trägolv, en dold TV och beiget golv
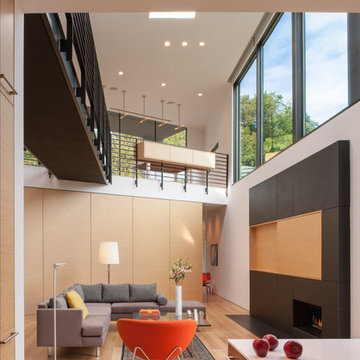
Inspiration för moderna allrum med öppen planlösning, med vita väggar, ljust trägolv, en standard öppen spis, en dold TV och beiget golv
920 foton på vardagsrum, med en dold TV och beiget golv
7