51 147 foton på vardagsrum, med en dold TV och en fristående TV
Sortera efter:
Budget
Sortera efter:Populärt i dag
41 - 60 av 51 147 foton
Artikel 1 av 3

Photographer - Marty Paoletta
Inspiration för stora medelhavsstil allrum med öppen planlösning, med ett finrum, beige väggar, mörkt trägolv, en standard öppen spis, en spiselkrans i gips, en dold TV och brunt golv
Inspiration för stora medelhavsstil allrum med öppen planlösning, med ett finrum, beige väggar, mörkt trägolv, en standard öppen spis, en spiselkrans i gips, en dold TV och brunt golv
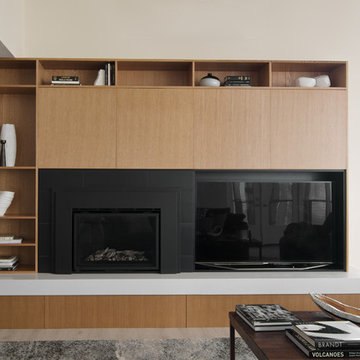
Modern living room design
Photography by Yulia Piterkina | www.06place.com
Idéer för mellanstora funkis allrum med öppen planlösning, med beige väggar, vinylgolv, en standard öppen spis, en spiselkrans i trä, en fristående TV, grått golv och ett finrum
Idéer för mellanstora funkis allrum med öppen planlösning, med beige väggar, vinylgolv, en standard öppen spis, en spiselkrans i trä, en fristående TV, grått golv och ett finrum

This great room is designed with tall ceilings, large windows, a coffered ceiling, and window seats that flank the fireplace. Above the fireplace is the concealed TV which is hidden by a drop down panel. Photos by SpaceCrafting
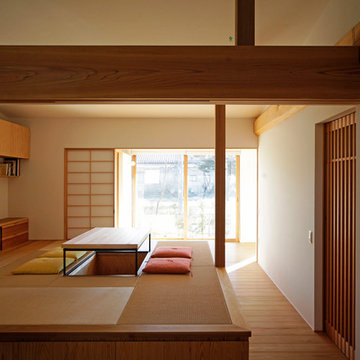
Inredning av ett asiatiskt vardagsrum, med vita väggar, tatamigolv, en fristående TV, brunt golv och ett finrum

This is stunning Dura Supreme Cabinetry home was carefully designed by designer Aaron Mauk and his team at Mauk Cabinets by Design in Tipp City, Ohio and was featured in the Dayton Homearama Touring Edition. You’ll find Dura Supreme Cabinetry throughout the home including the bathrooms, the kitchen, a laundry room, and an entertainment room/wet bar area. Each room was designed to be beautiful and unique, yet coordinate fabulously with each other.
The kitchen is in the heart of this stunning new home and has an open concept that flows with the family room. A one-of-a-kind kitchen island was designed with a built-in banquet seating (breakfast nook seating) and breakfast bar to create a space to dine and entertain while also providing a large work surface and kitchen sink space. Coordinating built-ins and mantle frame the fireplace and create a seamless look with the white kitchen cabinetry.
A combination of glass and mirrored mullion doors are used throughout the space to create a spacious, airy feel. The mirrored mullions also worked as a way to accent and conceal the large paneled refrigerator. The vaulted ceilings with darkly stained trusses and unique circular ceiling molding applications set this design apart as a true one-of-a-kind home.
Featured Product Details:
Kitchen and Living Room: Dura Supreme Cabinetry’s Lauren door style and Mullion Pattern #15.
Fireplace Mantle: Dura Supreme Cabinetry is shown in a Personal Paint Match finish, Outerspace SW 6251.
Request a FREE Dura Supreme Cabinetry Brochure Packet:
http://www.durasupreme.com/request-brochure
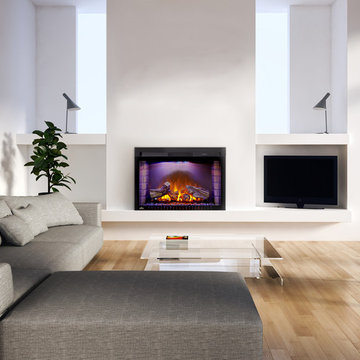
Idéer för ett mellanstort modernt allrum med öppen planlösning, med vita väggar, ljust trägolv, en standard öppen spis, en fristående TV, en spiselkrans i gips och beiget golv
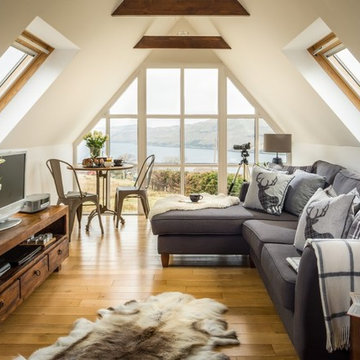
Inredning av ett rustikt mellanstort loftrum, med ett finrum, vita väggar, mellanmörkt trägolv, en fristående TV och brunt golv

A modern home in The Hamptons with some pretty unique features! Warm and cool colors adorn the interior, setting off different moods in each room. From the moody burgundy-colored TV room to the refreshing and modern living room, every space a style of its own.
We integrated a unique mix of elements, including wooden room dividers, slate tile flooring, and concrete tile walls. This unusual pairing of materials really came together to produce a stunning modern-contemporary design.
Artwork & one-of-a-kind lighting were also utilized throughout the home for dramatic effects. The outer-space artwork in the dining area is a perfect example of how we were able to keep the home minimal but powerful.
Project completed by New York interior design firm Betty Wasserman Art & Interiors, which serves New York City, as well as across the tri-state area and in The Hamptons.
For more about Betty Wasserman, click here: https://www.bettywasserman.com/
To learn more about this project, click here: https://www.bettywasserman.com/spaces/bridgehampton-modern/
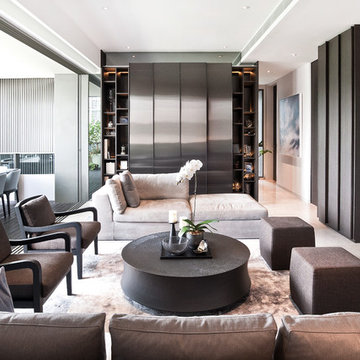
Idéer för att renovera ett funkis allrum med öppen planlösning, med ett finrum och en dold TV
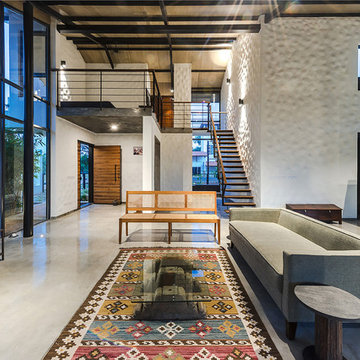
Partner in charge: Gopa Menon
Design Team: Johann, Ankita
Contractor: MAS Constructions
Photography: Rajiv Majumdar
Foto på ett tropiskt allrum med öppen planlösning, med beige väggar, betonggolv och en fristående TV
Foto på ett tropiskt allrum med öppen planlösning, med beige väggar, betonggolv och en fristående TV
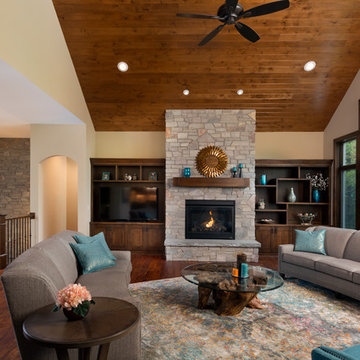
Alder wood ceiling, masonry fireplace, wood mantel, and built-in custom cabinetry highlight this living room. Stone fireplace and wall is the Chilton Woodlake blend. Large expansive windows look out onto a private lake. Engineered hickory wood flooring leading to wood newel post & railing with iron baluster stariway. ( Ryan Hainey)
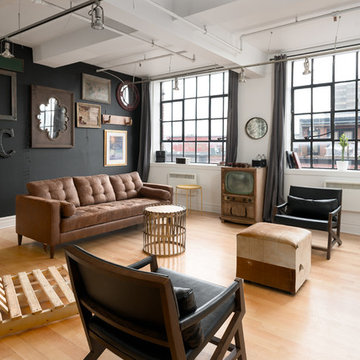
Inredning av ett industriellt vardagsrum, med svarta väggar, mellanmörkt trägolv och en fristående TV

Bild på ett mycket stort 60 tals allrum med öppen planlösning, med ett bibliotek, grå väggar, mörkt trägolv, brunt golv, en standard öppen spis, en spiselkrans i trä och en dold TV
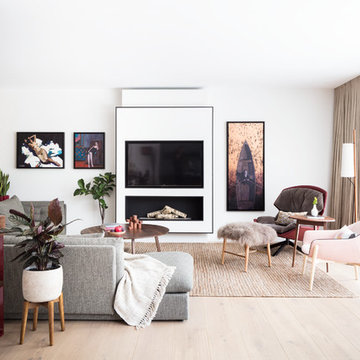
Natural tones run throughout, with each room boasting its own palette. The living room looks to autumn for inspiration, with earthy colours, burgundy accents and pops of black that tie in with the window frames. The living room was tweaked to create a large seating area with a corner sofa and a separate reading area. We also designed a contemporary fireplace, with an easy-to-use bioethanol fire.
Home designed by Black and Milk Interior Design firm. They specialise in Modern Interiors for London New Build Apartments. https://blackandmilk.co.uk
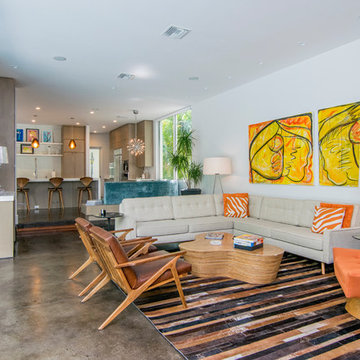
Inredning av ett retro mellanstort allrum med öppen planlösning, med vita väggar, betonggolv, ett finrum, en fristående TV och brunt golv

To achieve the indoor/outdoor quality our client wanted, we installed multiple moment frames to carry the existing roof. It looks clean and organized in this photo but there is a lot going on in the structure. Don't be afraid to make big structural moves to achieve an open space. It is always worth it!
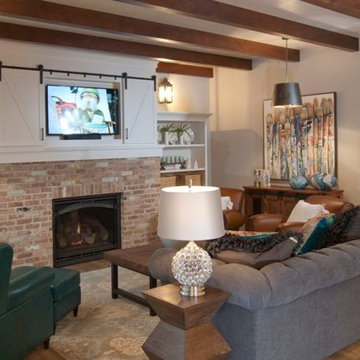
This cozy living room has a ton of fun design features including a white painted shiplap ceiling with exposed beams, reclaimed brick surround for the fireplace and sliding barn doors to conceal the TV when it is not in use.
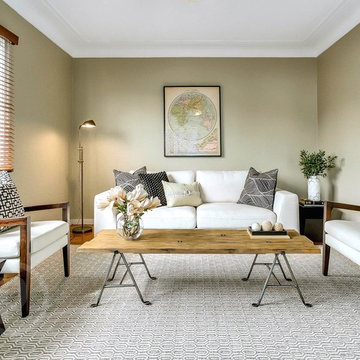
Foto på ett litet vintage separat vardagsrum, med beige väggar, mellanmörkt trägolv och en fristående TV
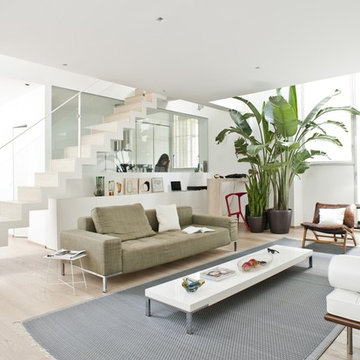
Progetto: Arch. Stefano Dedè.
Hanno collaborato: Arch. Fabio Cavaletti, arch. Michele Colpani.
Inspiration för stora moderna vardagsrum, med vita väggar, ljust trägolv och en fristående TV
Inspiration för stora moderna vardagsrum, med vita väggar, ljust trägolv och en fristående TV
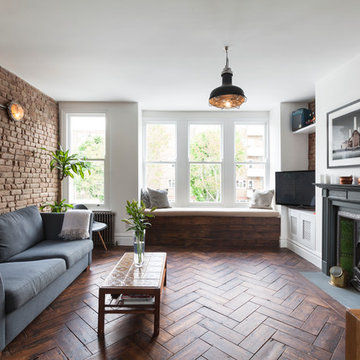
Inspiration för moderna allrum med öppen planlösning, med vita väggar, mellanmörkt trägolv, en standard öppen spis och en fristående TV
51 147 foton på vardagsrum, med en dold TV och en fristående TV
3