33 913 foton på vardagsrum, med en dubbelsidig öppen spis och en bred öppen spis
Sortera efter:
Budget
Sortera efter:Populärt i dag
101 - 120 av 33 913 foton
Artikel 1 av 3

Peter Bennetts
Modern inredning av ett stort allrum med öppen planlösning, med ett finrum, vita väggar, heltäckningsmatta, en dubbelsidig öppen spis, en spiselkrans i gips och grått golv
Modern inredning av ett stort allrum med öppen planlösning, med ett finrum, vita väggar, heltäckningsmatta, en dubbelsidig öppen spis, en spiselkrans i gips och grått golv
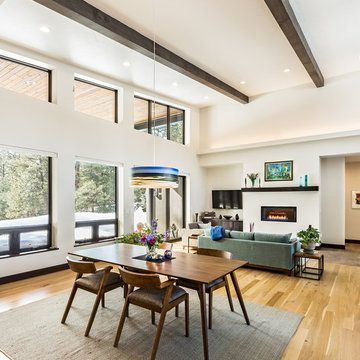
The only builder in Southwest Colorado to third-party certify all their homes to rigorous standards.
3 bedrooms and 3 baths.
Certified indoor air quality, durability, and low maintenance.
Built using inspiration from Frank Lloyd Wright as well as the clients' vision with lots of clean lines.

This stunning modern-inspired fireplace is truly a focal point. Clad in Porcelenosa geometric tile, teh custom walnut millwork and concrete hearth add rich depth to the space. The angles in the ceiling and tile are also subtly repeated in the ottoman vinyl by Kravet. And who doesn't love a purple sofa? Photo by David Sparks.
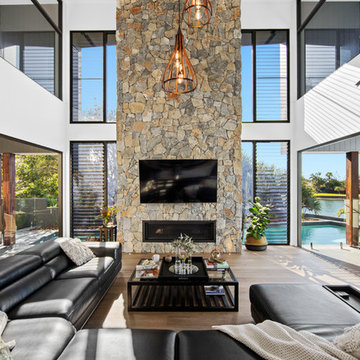
Property Creative
Exempel på ett modernt allrum med öppen planlösning, med vita väggar, mellanmörkt trägolv, en bred öppen spis, en spiselkrans i sten, en väggmonterad TV och brunt golv
Exempel på ett modernt allrum med öppen planlösning, med vita väggar, mellanmörkt trägolv, en bred öppen spis, en spiselkrans i sten, en väggmonterad TV och brunt golv

Photographer: Spacecrafting
Inspiration för industriella allrum med öppen planlösning, med vita väggar, betonggolv, en bred öppen spis, en väggmonterad TV och grått golv
Inspiration för industriella allrum med öppen planlösning, med vita väggar, betonggolv, en bred öppen spis, en väggmonterad TV och grått golv
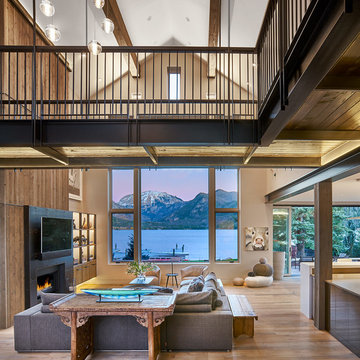
David Patterson Photography
Rustik inredning av ett mycket stort allrum med öppen planlösning, med ljust trägolv, en bred öppen spis, en spiselkrans i metall och en väggmonterad TV
Rustik inredning av ett mycket stort allrum med öppen planlösning, med ljust trägolv, en bred öppen spis, en spiselkrans i metall och en väggmonterad TV

This grand 2-story home with first-floor owner’s suite includes a 3-car garage with spacious mudroom entry complete with built-in lockers. A stamped concrete walkway leads to the inviting front porch. Double doors open to the foyer with beautiful hardwood flooring that flows throughout the main living areas on the 1st floor. Sophisticated details throughout the home include lofty 10’ ceilings on the first floor and farmhouse door and window trim and baseboard. To the front of the home is the formal dining room featuring craftsman style wainscoting with chair rail and elegant tray ceiling. Decorative wooden beams adorn the ceiling in the kitchen, sitting area, and the breakfast area. The well-appointed kitchen features stainless steel appliances, attractive cabinetry with decorative crown molding, Hanstone countertops with tile backsplash, and an island with Cambria countertop. The breakfast area provides access to the spacious covered patio. A see-thru, stone surround fireplace connects the breakfast area and the airy living room. The owner’s suite, tucked to the back of the home, features a tray ceiling, stylish shiplap accent wall, and an expansive closet with custom shelving. The owner’s bathroom with cathedral ceiling includes a freestanding tub and custom tile shower. Additional rooms include a study with cathedral ceiling and rustic barn wood accent wall and a convenient bonus room for additional flexible living space. The 2nd floor boasts 3 additional bedrooms, 2 full bathrooms, and a loft that overlooks the living room.
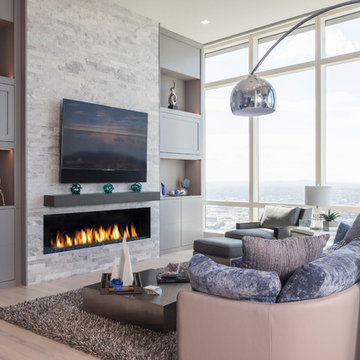
Sam Grey Photography
Modern inredning av ett vardagsrum, med ljust trägolv, en bred öppen spis, en spiselkrans i sten och beiget golv
Modern inredning av ett vardagsrum, med ljust trägolv, en bred öppen spis, en spiselkrans i sten och beiget golv
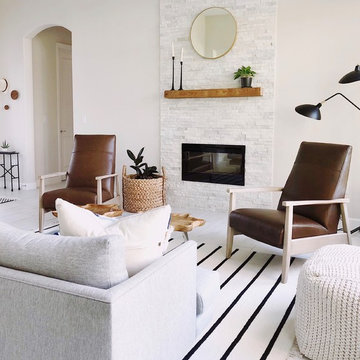
Inredning av ett minimalistiskt vardagsrum, med beige väggar, en bred öppen spis, en spiselkrans i sten och beiget golv
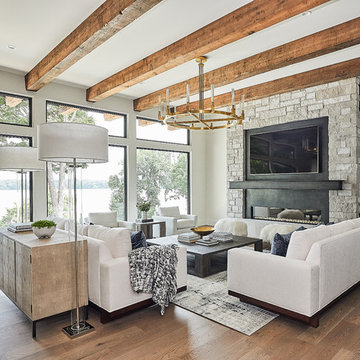
ORIJIN STONE exclusive custom-crafted limestone veneer blend. Custom fabricated hearth stone in our Pewter™ limestone.
Photography by Canary Grey.
Bild på ett funkis allrum med öppen planlösning, med en spiselkrans i sten, grå väggar, mörkt trägolv, en bred öppen spis, en väggmonterad TV och brunt golv
Bild på ett funkis allrum med öppen planlösning, med en spiselkrans i sten, grå väggar, mörkt trägolv, en bred öppen spis, en väggmonterad TV och brunt golv

This modern farmhouse located outside of Spokane, Washington, creates a prominent focal point among the landscape of rolling plains. The composition of the home is dominated by three steep gable rooflines linked together by a central spine. This unique design evokes a sense of expansion and contraction from one space to the next. Vertical cedar siding, poured concrete, and zinc gray metal elements clad the modern farmhouse, which, combined with a shop that has the aesthetic of a weathered barn, creates a sense of modernity that remains rooted to the surrounding environment.
The Glo double pane A5 Series windows and doors were selected for the project because of their sleek, modern aesthetic and advanced thermal technology over traditional aluminum windows. High performance spacers, low iron glass, larger continuous thermal breaks, and multiple air seals allows the A5 Series to deliver high performance values and cost effective durability while remaining a sophisticated and stylish design choice. Strategically placed operable windows paired with large expanses of fixed picture windows provide natural ventilation and a visual connection to the outdoors.

Inredning av ett modernt vardagsrum, med ett finrum, svarta väggar, ljust trägolv, en bred öppen spis och beiget golv
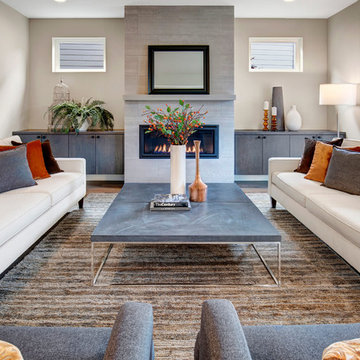
Soundview Photography
Idéer för funkis vardagsrum, med ett finrum, grå väggar och en bred öppen spis
Idéer för funkis vardagsrum, med ett finrum, grå väggar och en bred öppen spis
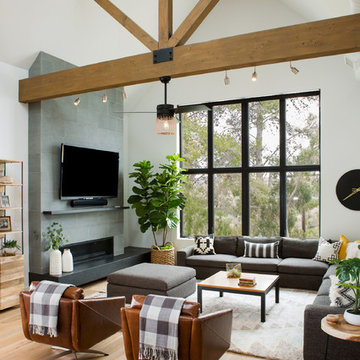
Inredning av ett klassiskt mellanstort allrum med öppen planlösning, med ett finrum, vita väggar, ljust trägolv, en bred öppen spis, en spiselkrans i trä, en väggmonterad TV och beiget golv
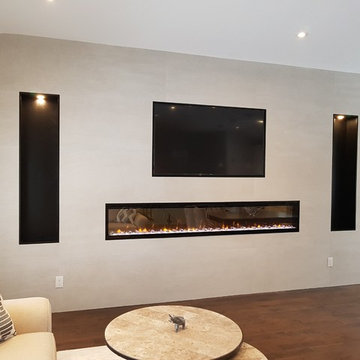
Inspiration för ett mellanstort funkis allrum med öppen planlösning, med grå väggar, en bred öppen spis, en spiselkrans i metall, en väggmonterad TV, brunt golv och mellanmörkt trägolv
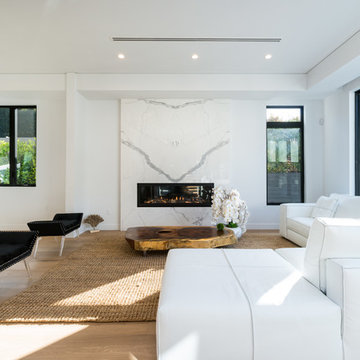
Idéer för funkis allrum med öppen planlösning, med ett finrum, vita väggar, ljust trägolv, en bred öppen spis, en spiselkrans i sten och beiget golv

Marisa Vitale Photography
Inspiration för 60 tals allrum med öppen planlösning, med vita väggar, mellanmörkt trägolv, en dubbelsidig öppen spis, en spiselkrans i trä och brunt golv
Inspiration för 60 tals allrum med öppen planlösning, med vita väggar, mellanmörkt trägolv, en dubbelsidig öppen spis, en spiselkrans i trä och brunt golv
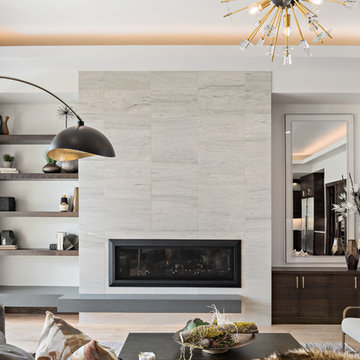
Idéer för funkis vardagsrum, med vita väggar, ljust trägolv, en bred öppen spis, en spiselkrans i trä och beiget golv
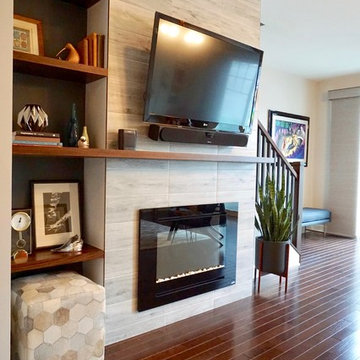
Inspiration för ett mellanstort vintage allrum med öppen planlösning, med mörkt trägolv, en bred öppen spis, en spiselkrans i trä, en väggmonterad TV, brunt golv, ett finrum och beige väggar
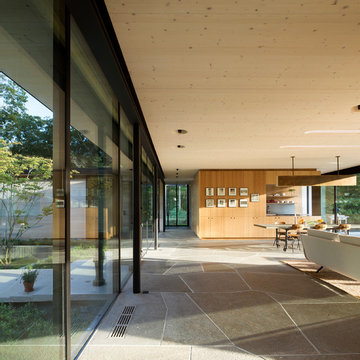
© Bates Masi + Architects
Foto på ett mellanstort allrum med öppen planlösning, med en dubbelsidig öppen spis och en spiselkrans i metall
Foto på ett mellanstort allrum med öppen planlösning, med en dubbelsidig öppen spis och en spiselkrans i metall
33 913 foton på vardagsrum, med en dubbelsidig öppen spis och en bred öppen spis
6