834 foton på vardagsrum, med en dubbelsidig öppen spis och en inbyggd mediavägg
Sortera efter:
Budget
Sortera efter:Populärt i dag
221 - 240 av 834 foton
Artikel 1 av 3
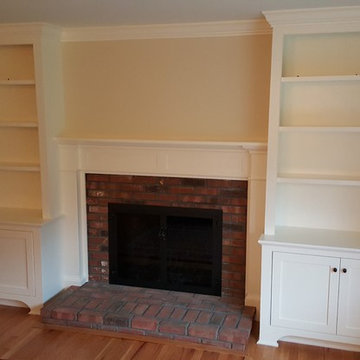
Built in bookcases and new custom mantel help to transform a family room wall and become the focal point.
Idéer för mellanstora vintage allrum med öppen planlösning, med vita väggar, mellanmörkt trägolv, en spiselkrans i trä, en dubbelsidig öppen spis och en inbyggd mediavägg
Idéer för mellanstora vintage allrum med öppen planlösning, med vita väggar, mellanmörkt trägolv, en spiselkrans i trä, en dubbelsidig öppen spis och en inbyggd mediavägg
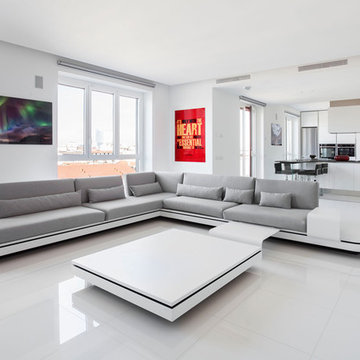
Appartamento su due livelli sito all’ultimo piano nel centro di Milano completamente ristrutturato con il servizio Full Service.
Idéer för ett stort modernt loftrum, med ett bibliotek, vita väggar, klinkergolv i porslin, en dubbelsidig öppen spis, en spiselkrans i metall, en inbyggd mediavägg och vitt golv
Idéer för ett stort modernt loftrum, med ett bibliotek, vita väggar, klinkergolv i porslin, en dubbelsidig öppen spis, en spiselkrans i metall, en inbyggd mediavägg och vitt golv
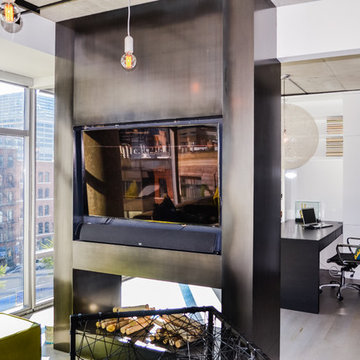
To give this condo a more prominent entry hallway, our team designed a large wooden paneled wall made of Brazilian plantation wood, that ran perpendicular to the front door. The paneled wall.
To further the uniqueness of this condo, we added a sophisticated wall divider in the middle of the living space, separating the living room from the home office. This divider acted as both a television stand, bookshelf, and fireplace.
The floors were given a creamy coconut stain, which was mixed and matched to form a perfect concoction of slate grays and sandy whites.
The kitchen, which is located just outside of the living room area, has an open-concept design. The kitchen features a large kitchen island with white countertops, stainless steel appliances, large wooden cabinets, and bar stools.
Project designed by Skokie renovation firm, Chi Renovation & Design. They serve the Chicagoland area, and it's surrounding suburbs, with an emphasis on the North Side and North Shore. You'll find their work from the Loop through Lincoln Park, Skokie, Evanston, Wilmette, and all of the way up to Lake Forest.
For more about Chi Renovation & Design, click here: https://www.chirenovation.com/
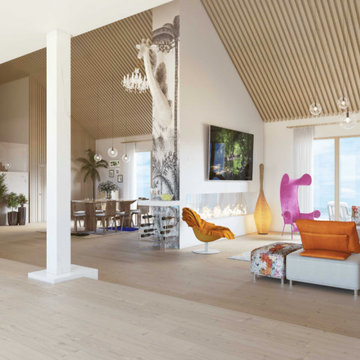
www.branadesigns.com
Foto på ett mycket stort funkis allrum med öppen planlösning, med ett finrum, plywoodgolv, en dubbelsidig öppen spis, en spiselkrans i betong, en inbyggd mediavägg och beiget golv
Foto på ett mycket stort funkis allrum med öppen planlösning, med ett finrum, plywoodgolv, en dubbelsidig öppen spis, en spiselkrans i betong, en inbyggd mediavägg och beiget golv
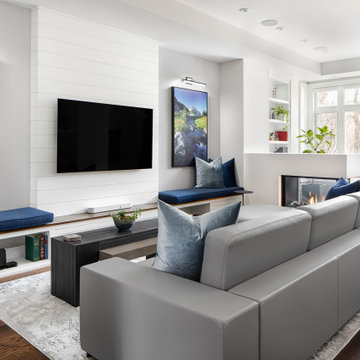
Our Winnett Residence Project had a long, narrow and open concept living space that our client’s wanted to function both as a living room and permanent work space.
Inspired by a lighthouse from needlework our client crafted, we decided to go with a low peninsula gas fireplace that functions as a beautiful room divider, acts as an island when entertaining and is transparent on 3 sides to allow light to filter in the space.
A large sectional and coffee table opposite custom millwork increases seating and storage allowing this space to be used for the family and when guests visit. Paired with a collection of Canadiana prints all featuring water play off the white and blue colour scheme with touches of plants everywhere.
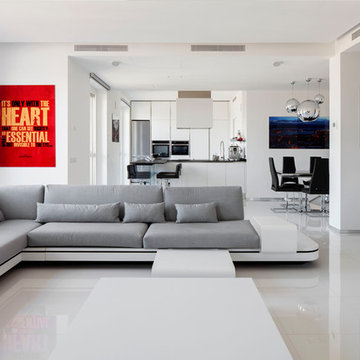
Appartamento su due livelli sito all’ultimo piano nel centro di Milano completamente ristrutturato con il servizio Full Service.
Foto på ett stort funkis loftrum, med ett bibliotek, vita väggar, klinkergolv i porslin, en dubbelsidig öppen spis, en spiselkrans i metall, en inbyggd mediavägg och vitt golv
Foto på ett stort funkis loftrum, med ett bibliotek, vita väggar, klinkergolv i porslin, en dubbelsidig öppen spis, en spiselkrans i metall, en inbyggd mediavägg och vitt golv
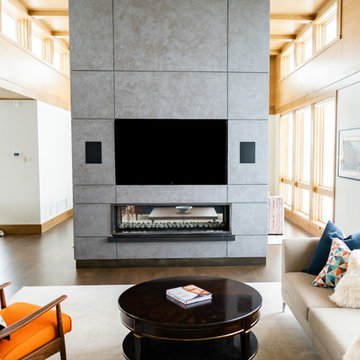
Modern inredning av ett stort allrum med öppen planlösning, med en dubbelsidig öppen spis, en spiselkrans i betong, en inbyggd mediavägg, beige väggar, mellanmörkt trägolv och brunt golv
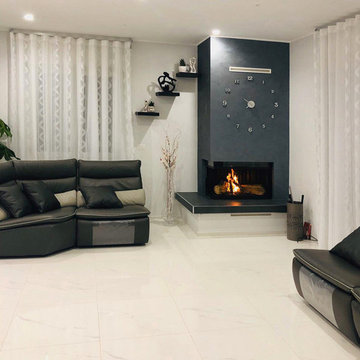
Vista del soggiorno in configurazione "festa". Prima accensione del camino. I preparativi per la prima grigliata.
Exempel på ett stort modernt allrum med öppen planlösning, med grå väggar, klinkergolv i porslin, en dubbelsidig öppen spis, en spiselkrans i gips, en inbyggd mediavägg och vitt golv
Exempel på ett stort modernt allrum med öppen planlösning, med grå väggar, klinkergolv i porslin, en dubbelsidig öppen spis, en spiselkrans i gips, en inbyggd mediavägg och vitt golv
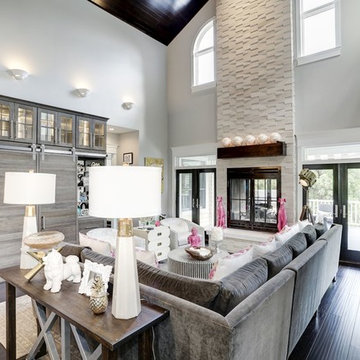
Dominique Marro
Inredning av ett klassiskt mellanstort allrum med öppen planlösning, med ett finrum, grå väggar, mörkt trägolv, en dubbelsidig öppen spis, en spiselkrans i trä, en inbyggd mediavägg och brunt golv
Inredning av ett klassiskt mellanstort allrum med öppen planlösning, med ett finrum, grå väggar, mörkt trägolv, en dubbelsidig öppen spis, en spiselkrans i trä, en inbyggd mediavägg och brunt golv
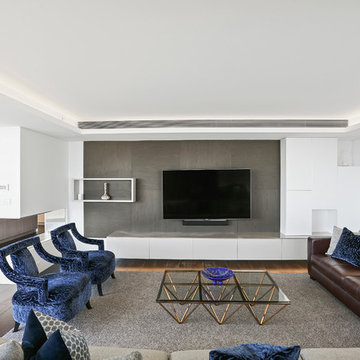
Living room with custom entertainment unit, floating drawers with natural limestone top and polyurethane cabinetry. Timber veneer panels behind the tv. Luxurious living room, eco smart fireplace and cabinetry designed by Jodie Carter Design.
Photos by, Savills Real Estate, Double Bay
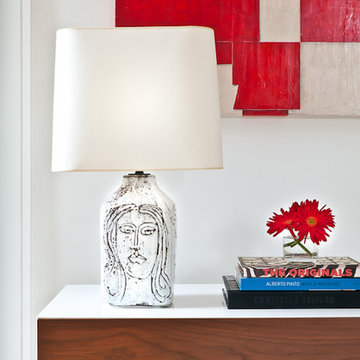
This rustic modern home was purchased by an art collector that needed plenty of white wall space to hang his collection. The furnishings were kept neutral to allow the art to pop and warm wood tones were selected to keep the house from becoming cold and sterile. Published in Modern In Denver | The Art of Living.
Daniel O'Connor Photography
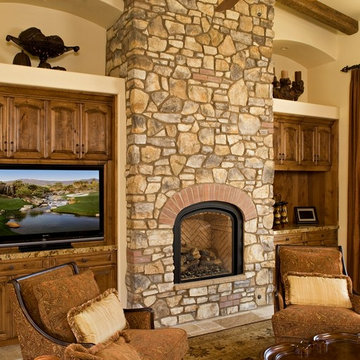
The living room has a built-in entertainment center housing a flat-screen TV and book shelves. The base cabinet doors hide roll-out shelves that store DVDs, CD, tapes, etc. Photograph by Ethan Kaminsky.
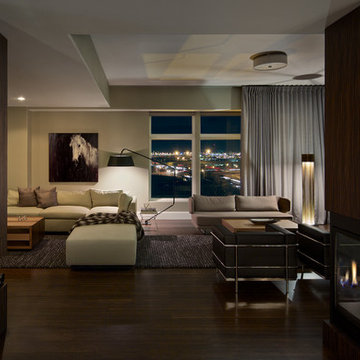
David Lauer Photography
Modern inredning av ett stort allrum med öppen planlösning, med grå väggar, mörkt trägolv, en dubbelsidig öppen spis, en spiselkrans i trä och en inbyggd mediavägg
Modern inredning av ett stort allrum med öppen planlösning, med grå väggar, mörkt trägolv, en dubbelsidig öppen spis, en spiselkrans i trä och en inbyggd mediavägg
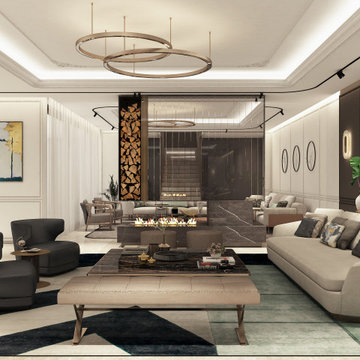
Family room
Idéer för att renovera ett mycket stort funkis allrum med öppen planlösning, med marmorgolv, en dubbelsidig öppen spis, en spiselkrans i sten, en inbyggd mediavägg, beiget golv, en hemmabar och vita väggar
Idéer för att renovera ett mycket stort funkis allrum med öppen planlösning, med marmorgolv, en dubbelsidig öppen spis, en spiselkrans i sten, en inbyggd mediavägg, beiget golv, en hemmabar och vita väggar
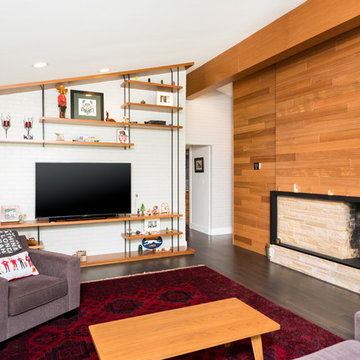
Inredning av ett 60 tals stort allrum med öppen planlösning, med vita väggar, mörkt trägolv, en spiselkrans i tegelsten, brunt golv, en dubbelsidig öppen spis och en inbyggd mediavägg
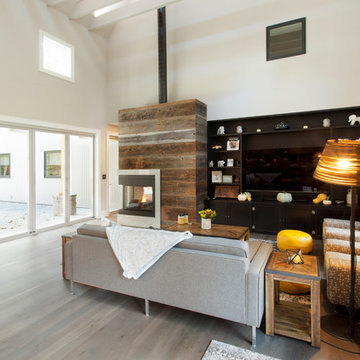
Exempel på ett mellanstort lantligt allrum med öppen planlösning, med ett finrum, vita väggar, mörkt trägolv, en dubbelsidig öppen spis, en spiselkrans i trä, en inbyggd mediavägg och brunt golv
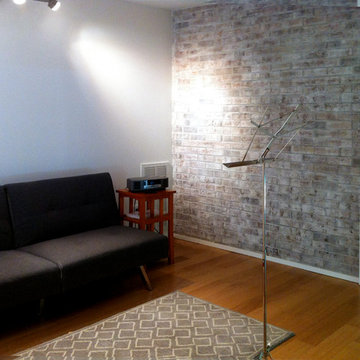
Music Practice Room with white washed brick wall, sliding door, acoustic treatment. Photo by Richter-Norton Architecture.
Idéer för ett mellanstort modernt allrum med öppen planlösning, med vita väggar, en spiselkrans i tegelsten, mellanmörkt trägolv, en dubbelsidig öppen spis och en inbyggd mediavägg
Idéer för ett mellanstort modernt allrum med öppen planlösning, med vita väggar, en spiselkrans i tegelsten, mellanmörkt trägolv, en dubbelsidig öppen spis och en inbyggd mediavägg
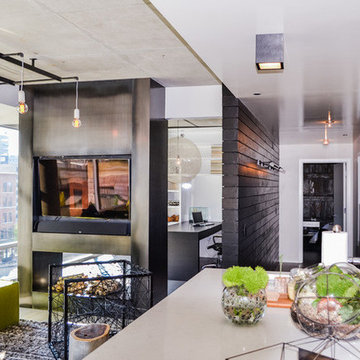
To give this condo a more prominent entry hallway, our team designed a large wooden paneled wall made of Brazilian plantation wood, that ran perpendicular to the front door. The paneled wall.
To further the uniqueness of this condo, we added a sophisticated wall divider in the middle of the living space, separating the living room from the home office. This divider acted as both a television stand, bookshelf, and fireplace.
The floors were given a creamy coconut stain, which was mixed and matched to form a perfect concoction of slate grays and sandy whites.
The kitchen, which is located just outside of the living room area, has an open-concept design. The kitchen features a large kitchen island with white countertops, stainless steel appliances, large wooden cabinets, and bar stools.
Project designed by Skokie renovation firm, Chi Renovation & Design. They serve the Chicagoland area, and it's surrounding suburbs, with an emphasis on the North Side and North Shore. You'll find their work from the Loop through Lincoln Park, Skokie, Evanston, Wilmette, and all of the way up to Lake Forest.
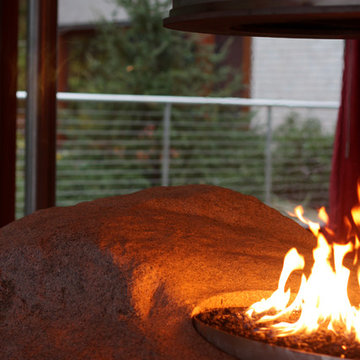
A 12,000# granite monolith incised to receive a custom gas fireplace unit is the central focal point for the living space. The cantilevered chimney can be seen at the top right of the photo. It's a custom designed, elliptical shaped brushed stainless steel cowling concealing the chimney and ventilation components.
Eric Reinholdt - Project Architect/Lead Designer with Elliott + Elliott Architecture
Photo: Eric Reinholdt
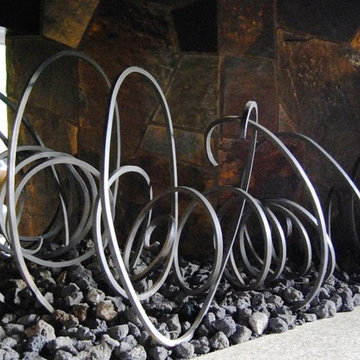
The living room fireplace of this house has metal fireplace insert we made from a long square steel rod which we heated, and then coiled and bent into the shape you see. Photography by Greg Hoppe.
834 foton på vardagsrum, med en dubbelsidig öppen spis och en inbyggd mediavägg
12