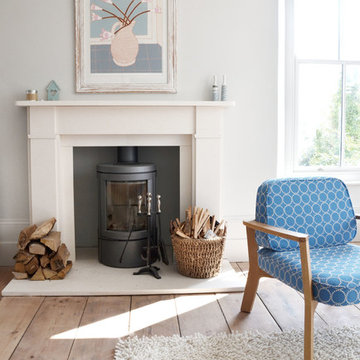26 582 foton på vardagsrum, med en dubbelsidig öppen spis och en öppen vedspis
Sortera efter:
Budget
Sortera efter:Populärt i dag
161 - 180 av 26 582 foton
Artikel 1 av 3
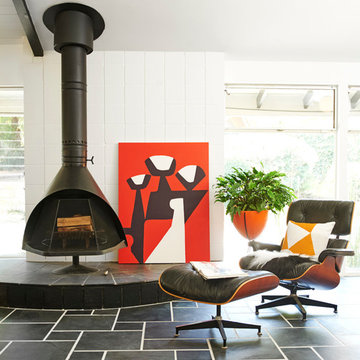
© Steven Dewall Photography
Foto på ett retro vardagsrum, med vita väggar och en öppen vedspis
Foto på ett retro vardagsrum, med vita väggar och en öppen vedspis
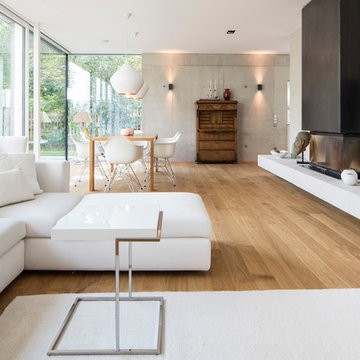
Foto:Quirin Leppert
Exempel på ett stort retro allrum med öppen planlösning, med grå väggar, målat trägolv, en dubbelsidig öppen spis och en väggmonterad TV
Exempel på ett stort retro allrum med öppen planlösning, med grå väggar, målat trägolv, en dubbelsidig öppen spis och en väggmonterad TV
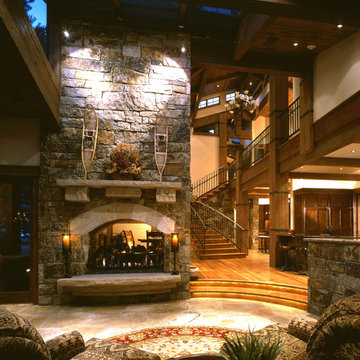
Exempel på ett stort rustikt allrum med öppen planlösning, med ett finrum, beige väggar, travertin golv, en dubbelsidig öppen spis, en spiselkrans i sten och brunt golv

The Cicero is a modern styled home for today’s contemporary lifestyle. It features sweeping facades with deep overhangs, tall windows, and grand outdoor patio. The contemporary lifestyle is reinforced through a visually connected array of communal spaces. The kitchen features a symmetrical plan with large island and is connected to the dining room through a wide opening flanked by custom cabinetry. Adjacent to the kitchen, the living and sitting rooms are connected to one another by a see-through fireplace. The communal nature of this plan is reinforced downstairs with a lavish wet-bar and roomy living space, perfect for entertaining guests. Lastly, with vaulted ceilings and grand vistas, the master suite serves as a cozy retreat from today’s busy lifestyle.
Photographer: Brad Gillette

Mark Woods
Idéer för ett stort 50 tals allrum med öppen planlösning, med ett musikrum, bruna väggar, ljust trägolv, en dubbelsidig öppen spis och en spiselkrans i sten
Idéer för ett stort 50 tals allrum med öppen planlösning, med ett musikrum, bruna väggar, ljust trägolv, en dubbelsidig öppen spis och en spiselkrans i sten
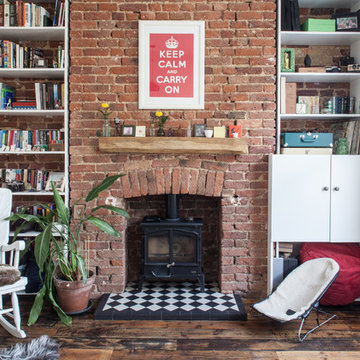
HFM Architects, house refurbishment, North London
http://www.hfm.uk.com/
Adelina Iliev Photography
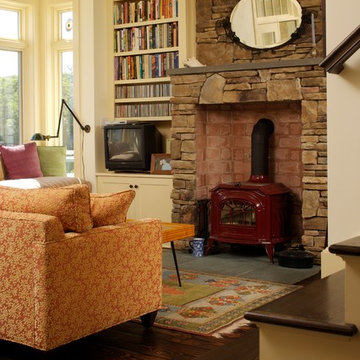
Designed to maximize the views of Stockbridge Bowl, there are views from every room. Creative space planning provides for a kitchen/dining area, living room, home office, two fireplaces, three bedrooms and three full bathrooms. Built-ins for work spaces, storage, display and niches for sitting optimize all available space.
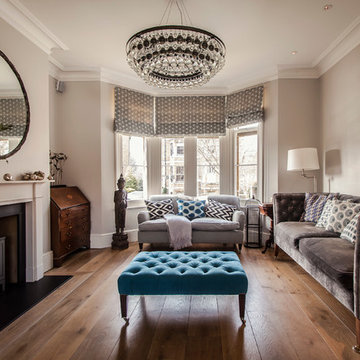
ALEXIS HAMILTON
Idéer för att renovera ett mellanstort vintage vardagsrum, med ett finrum, grå väggar, mellanmörkt trägolv och en öppen vedspis
Idéer för att renovera ett mellanstort vintage vardagsrum, med ett finrum, grå väggar, mellanmörkt trägolv och en öppen vedspis
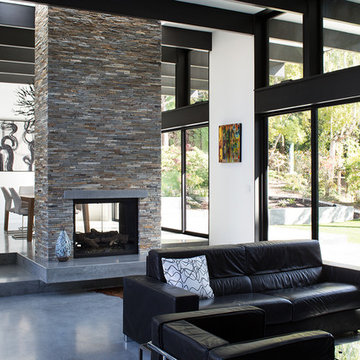
The owners, inspired by mid-century modern architecture, hired Klopf Architecture to design an Eichler-inspired 21st-Century, energy efficient new home that would replace a dilapidated 1940s home. The home follows the gentle slope of the hillside while the overarching post-and-beam roof above provides an unchanging datum line. The changing moods of nature animate the house because of views through large glass walls at nearly every vantage point. Every square foot of the house remains close to the ground creating and adding to the sense of connection with nature.
Klopf Architecture Project Team: John Klopf, AIA, Geoff Campen, Angela Todorova, and Jeff Prose
Structural Engineer: Alex Rood, SE, Fulcrum Engineering (now Pivot Engineering)
Landscape Designer (atrium): Yoshi Chiba, Chiba's Gardening
Landscape Designer (rear lawn): Aldo Sepulveda, Sepulveda Landscaping
Contractor: Augie Peccei, Coast to Coast Construction
Photography ©2015 Mariko Reed
Location: Belmont, CA
Year completed: 2015
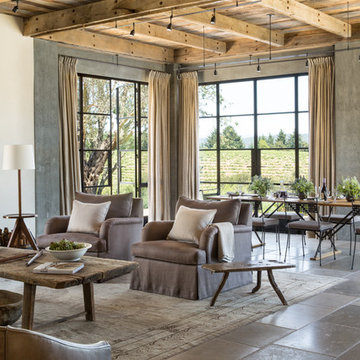
Lisa Romerein
Inspiration för ett lantligt allrum med öppen planlösning, med ett finrum, beige väggar och en öppen vedspis
Inspiration för ett lantligt allrum med öppen planlösning, med ett finrum, beige väggar och en öppen vedspis

The spaces within the house are organized with the public areas running south to north, arrayed on the brow of the slope looking toward the water in the distance. Perpendicular, the private spaces (bedroom, baths, and study) run east to west. The private spaces are raised and have wood floors, as opposed to the concrete floors of the public areas.
Phillip Spears Photographer
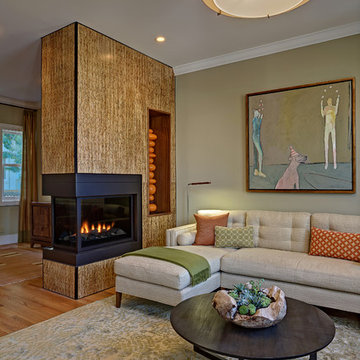
60 tals inredning av ett mellanstort allrum med öppen planlösning, med ett finrum, gröna väggar, mellanmörkt trägolv, en dubbelsidig öppen spis, en spiselkrans i trä och brunt golv

Edward Caruso
Idéer för stora funkis allrum med öppen planlösning, med ett finrum, vita väggar, ljust trägolv, en spiselkrans i sten, en dubbelsidig öppen spis och beiget golv
Idéer för stora funkis allrum med öppen planlösning, med ett finrum, vita väggar, ljust trägolv, en spiselkrans i sten, en dubbelsidig öppen spis och beiget golv
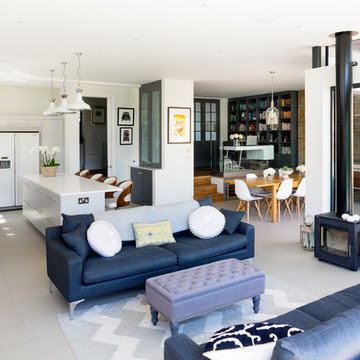
Photo Credit : Andy Beasley
A light kitchen allows the space to breathe and are offset against the dark grey of the sideboard and shelving. Also contrasted with a dark grey sofa from Made.com (Medini 3 sofa in anthracite grey £699) and the paler grey ottoman (Made.com Bouji Ottoman in grey slate £169) creates a room with depth. The rug is a graphic pattern which brings this sophisticated home a touch of fun.
Wall colour - Farrow & Ball Strong White
Kitchen Colour - Farrow & Ball Pavilion Grey
Kitchen - Linear range from Harvey Jones (from £25,000)

the great room was enlarged to the south - past the medium toned wood post and beam is new space. the new addition helps shade the patio below while creating a more usable living space. To the right of the new fireplace was the existing front door. Now there is a graceful seating area to welcome visitors. The wood ceiling was reused from the existing home.
WoodStone Inc, General Contractor
Home Interiors, Cortney McDougal, Interior Design
Draper White Photography
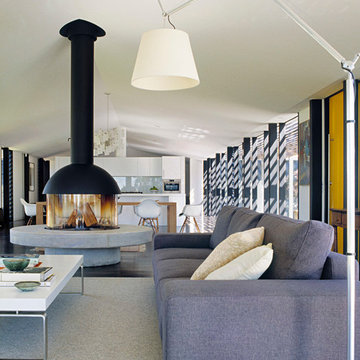
Shannon McGrath
Idéer för att renovera ett funkis allrum med öppen planlösning, med vita väggar, mörkt trägolv och en öppen vedspis
Idéer för att renovera ett funkis allrum med öppen planlösning, med vita väggar, mörkt trägolv och en öppen vedspis
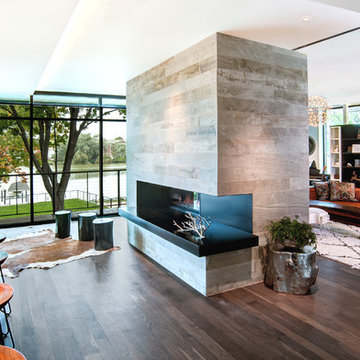
Inspiration för mellanstora moderna allrum med öppen planlösning, med mellanmörkt trägolv, en dubbelsidig öppen spis och en spiselkrans i sten
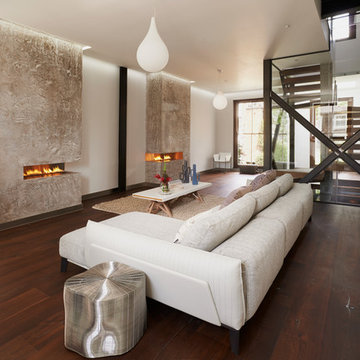
A beautiful open-plan dual aspect sitting room designed by Cubic Studios, currently for sale with Domus Nova. Roche Bobois and Duffy London styled and furnished the
property exclusively for Domus Nova.
Photographed by Trevor Richards.

Photographer James French
Inspiration för ett lantligt vardagsrum, med ett finrum, vita väggar, en öppen vedspis och ljust trägolv
Inspiration för ett lantligt vardagsrum, med ett finrum, vita väggar, en öppen vedspis och ljust trägolv
26 582 foton på vardagsrum, med en dubbelsidig öppen spis och en öppen vedspis
9
