620 foton på vardagsrum, med en dubbelsidig öppen spis och en spiselkrans i betong
Sortera efter:
Budget
Sortera efter:Populärt i dag
61 - 80 av 620 foton
Artikel 1 av 3

Honey stained oak flooring gives way to flagstone in this modern sunken den, a space capped in fine fashion by an ever-growing square pattern of stained alder. Coordinating stained trim punctuates the ivory ceiling and walls that provide a warm backdrop for a contemporary artwork in shades of red and gold. A modern brass floor lamp stands to the side of the almond chenille sofa that sports graphic print pillows in chocolate and orange. Resting on an off-white and gray Moroccan rug is an acacia root cocktail table that displays a large knotted accessory made of graphite stained wood. A glass side table with gold base is home to a c.1960s lamp with an orange pouring glaze. A faux fur throw pillow is tucked into a side chair stained dark walnut and upholstered in tone on tone stripes. Across the way is an acacia root ball alongside a lounge chair and ottoman upholstered in rust chenille. Hanging above the chair is a contemporary piece of artwork in autumnal shades. The fireplace an Ortal Space Creator 120 is surrounded in cream concrete and serves to divide the den from the dining area while allowing light to filter through. Bronze metal sliding doors open wide to allow easy access to the covered porch while creating a great space for indoor/outdoor entertaining.
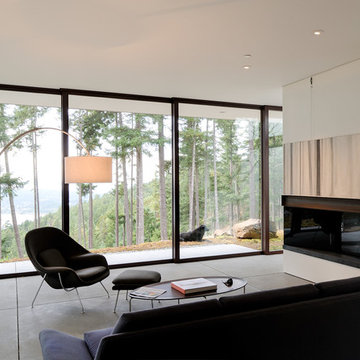
Foto på ett funkis vardagsrum, med beige väggar, betonggolv, en dubbelsidig öppen spis och en spiselkrans i betong
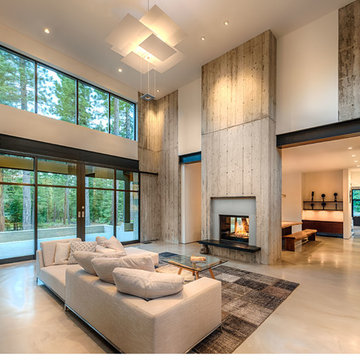
This 4 bedroom (2 en suite), 4.5 bath home features vertical board–formed concrete expressed both outside and inside, complemented by exposed structural steel, Western Red Cedar siding, gray stucco, and hot rolled steel soffits. An outdoor patio features a covered dining area and fire pit. Hydronically heated with a supplemental forced air system; a see-through fireplace between dining and great room; Henrybuilt cabinetry throughout; and, a beautiful staircase by MILK Design (Chicago). The owner contributed to many interior design details, including tile selection and layout.
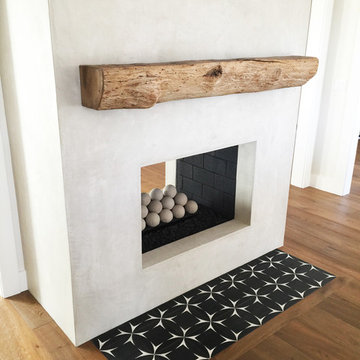
Idéer för ett mellanstort lantligt allrum med öppen planlösning, med vita väggar, mellanmörkt trägolv, en dubbelsidig öppen spis och en spiselkrans i betong
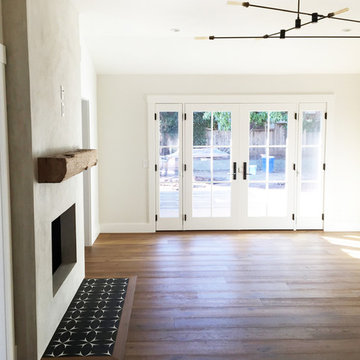
Inredning av ett industriellt mellanstort allrum med öppen planlösning, med vita väggar, en dubbelsidig öppen spis, en spiselkrans i betong och mellanmörkt trägolv

Inspiration för klassiska allrum med öppen planlösning, med ett finrum, heltäckningsmatta, en dubbelsidig öppen spis, en spiselkrans i betong och grått golv
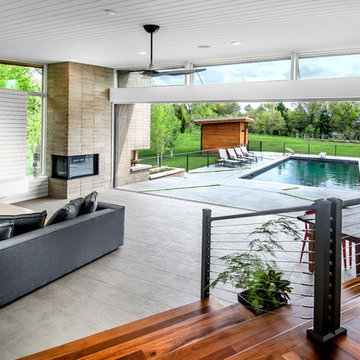
Idéer för stora funkis allrum med öppen planlösning, med vita väggar, mörkt trägolv, en dubbelsidig öppen spis, en spiselkrans i betong, en dold TV och brunt golv

Located near the foot of the Teton Mountains, the site and a modest program led to placing the main house and guest quarters in separate buildings configured to form outdoor spaces. With mountains rising to the northwest and a stream cutting through the southeast corner of the lot, this placement of the main house and guest cabin distinctly responds to the two scales of the site. The public and private wings of the main house define a courtyard, which is visually enclosed by the prominence of the mountains beyond. At a more intimate scale, the garden walls of the main house and guest cabin create a private entry court.
A concrete wall, which extends into the landscape marks the entrance and defines the circulation of the main house. Public spaces open off this axis toward the views to the mountains. Secondary spaces branch off to the north and south forming the private wing of the main house and the guest cabin. With regulation restricting the roof forms, the structural trusses are shaped to lift the ceiling planes toward light and the views of the landscape.
A.I.A Wyoming Chapter Design Award of Citation 2017
Project Year: 2008
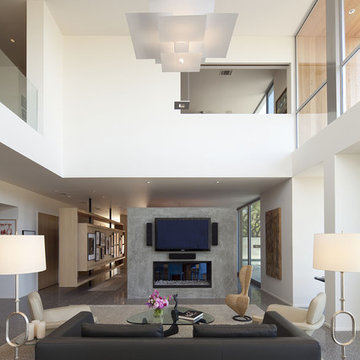
Bild på ett stort funkis allrum med öppen planlösning, med en väggmonterad TV, vita väggar, betonggolv, en dubbelsidig öppen spis och en spiselkrans i betong
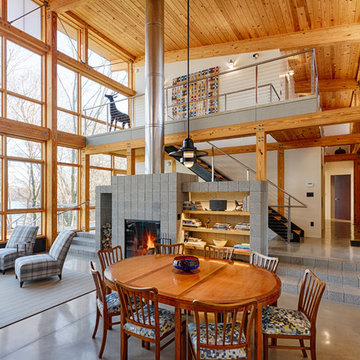
Hugh Lofting Timber Framing (HLTF) manufactured and installed the Southern Yellow Pine glued-laminated (glulams) beams and the Douglas Fir lock deck T&G in this modern house in Centreville, MD. HLTF worked closely with Torchio Architects to develop the steel connection designs and the overall glulam strategy for the project.
Photos by: Steve Buchanan Photography
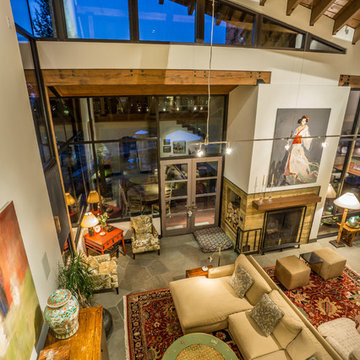
Ross Chandler
Exempel på ett stort modernt loftrum, med vita väggar, skiffergolv, en dubbelsidig öppen spis och en spiselkrans i betong
Exempel på ett stort modernt loftrum, med vita väggar, skiffergolv, en dubbelsidig öppen spis och en spiselkrans i betong
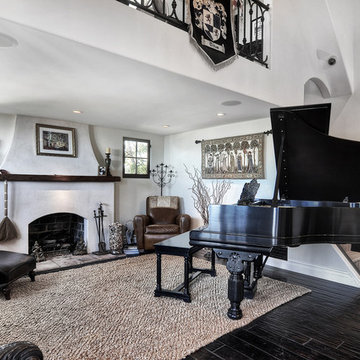
Exempel på ett mellanstort medelhavsstil allrum med öppen planlösning, med vita väggar, mörkt trägolv, en dubbelsidig öppen spis, en spiselkrans i betong och brunt golv
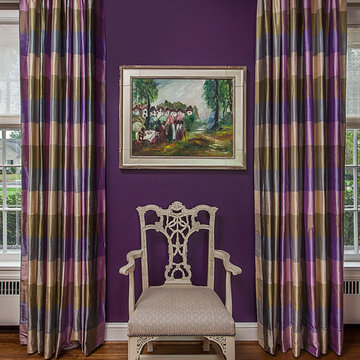
This closeup of a dramatic, sophisticated Living Room in a large traditional home illustrates what a wonderful background color can do to enhance a beautiful piece of original art. Photo by Jeff Garland.
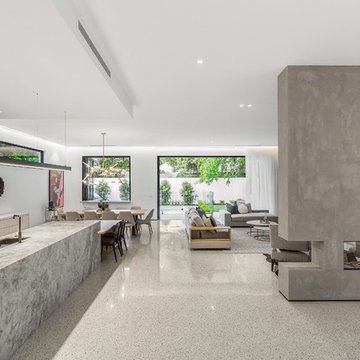
Sam Martin - 4 Walls Media
Bild på ett stort funkis allrum med öppen planlösning, med vita väggar, betonggolv, en dubbelsidig öppen spis, en spiselkrans i betong, en väggmonterad TV och grått golv
Bild på ett stort funkis allrum med öppen planlösning, med vita väggar, betonggolv, en dubbelsidig öppen spis, en spiselkrans i betong, en väggmonterad TV och grått golv
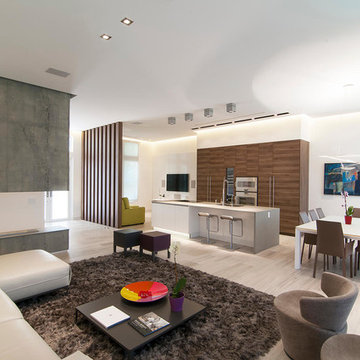
Fabio Ventresca
Idéer för mellanstora funkis allrum med öppen planlösning, med ett finrum, vita väggar, en dubbelsidig öppen spis, en spiselkrans i betong och en väggmonterad TV
Idéer för mellanstora funkis allrum med öppen planlösning, med ett finrum, vita väggar, en dubbelsidig öppen spis, en spiselkrans i betong och en väggmonterad TV
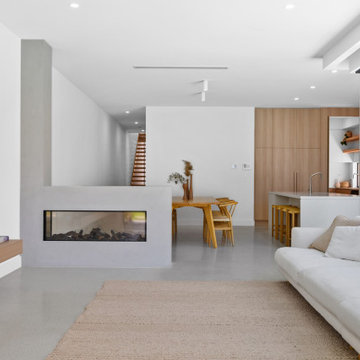
Two family homes capturing south westerly sea views of West Beach. The soaring entrance features an open oak staircase and bridge through the void channels light and sea breezes deep into the home. These homes have simple color and material palette that replicates the neutral warm tones of the sand dunes.
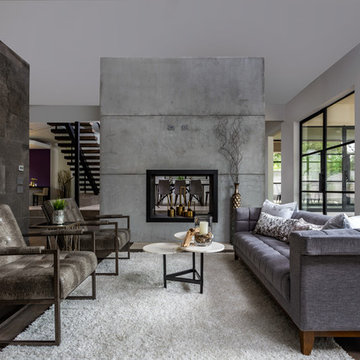
Inredning av ett modernt allrum med öppen planlösning, med grå väggar, mörkt trägolv, en dubbelsidig öppen spis, en spiselkrans i betong och brunt golv
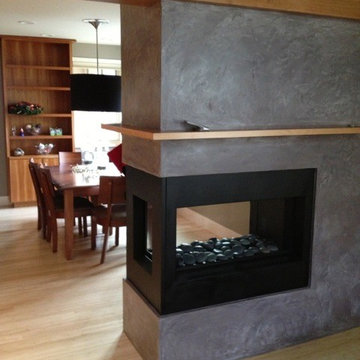
Design by ArcWest Architects & Atelier Interior Design
Bild på ett mellanstort funkis allrum med öppen planlösning, med bruna väggar, ljust trägolv, en dubbelsidig öppen spis och en spiselkrans i betong
Bild på ett mellanstort funkis allrum med öppen planlösning, med bruna väggar, ljust trägolv, en dubbelsidig öppen spis och en spiselkrans i betong
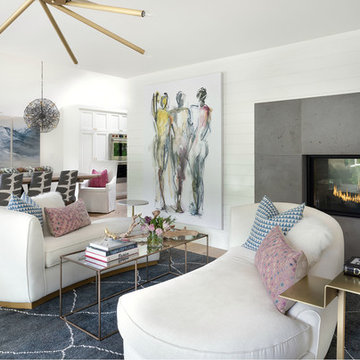
Living and dining area with oversized three sided fireplace.
Photo by Joel Bakamis.
Bild på ett mellanstort vintage allrum med öppen planlösning, med vita väggar, ljust trägolv, en dubbelsidig öppen spis och en spiselkrans i betong
Bild på ett mellanstort vintage allrum med öppen planlösning, med vita väggar, ljust trägolv, en dubbelsidig öppen spis och en spiselkrans i betong
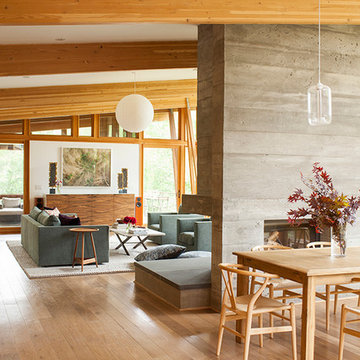
Modern rustic great room
Photgrapher: Raquel Langworthy (Untamed Studios LLC)
Bild på ett stort funkis allrum med öppen planlösning, med vita väggar, ljust trägolv, en dubbelsidig öppen spis, en dold TV och en spiselkrans i betong
Bild på ett stort funkis allrum med öppen planlösning, med vita väggar, ljust trägolv, en dubbelsidig öppen spis, en dold TV och en spiselkrans i betong
620 foton på vardagsrum, med en dubbelsidig öppen spis och en spiselkrans i betong
4