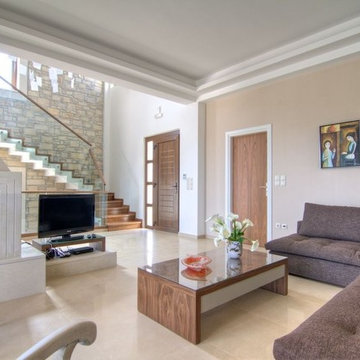452 foton på vardagsrum, med en dubbelsidig öppen spis
Sortera efter:
Budget
Sortera efter:Populärt i dag
61 - 80 av 452 foton
Artikel 1 av 3
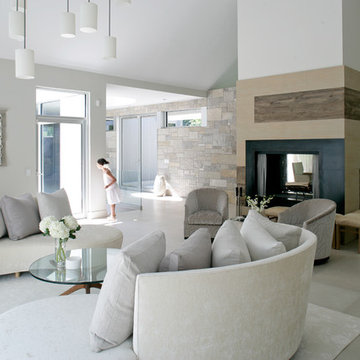
A stunning farmhouse styled home is given a light and airy contemporary design! Warm neutrals, clean lines, and organic materials adorn every room, creating a bright and inviting space to live.
The rectangular swimming pool, library, dark hardwood floors, artwork, and ornaments all entwine beautifully in this elegant home.
Project Location: The Hamptons. Project designed by interior design firm, Betty Wasserman Art & Interiors. From their Chelsea base, they serve clients in Manhattan and throughout New York City, as well as across the tri-state area and in The Hamptons.
For more about Betty Wasserman, click here: https://www.bettywasserman.com/
To learn more about this project, click here: https://www.bettywasserman.com/spaces/modern-farmhouse/
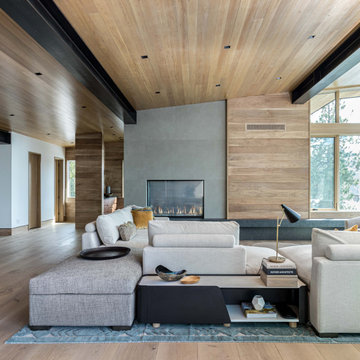
Great room with Holly Hunt and custom sofa and rug,
Inredning av ett rustikt stort allrum med öppen planlösning, med ljust trägolv, en dubbelsidig öppen spis och en inbyggd mediavägg
Inredning av ett rustikt stort allrum med öppen planlösning, med ljust trägolv, en dubbelsidig öppen spis och en inbyggd mediavägg
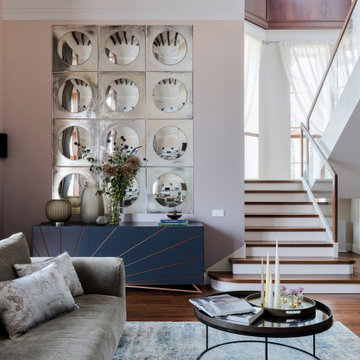
Основной вид гостиной.
Exempel på ett stort modernt loftrum, med flerfärgade väggar, mellanmörkt trägolv, en dubbelsidig öppen spis, en spiselkrans i sten, en väggmonterad TV och brunt golv
Exempel på ett stort modernt loftrum, med flerfärgade väggar, mellanmörkt trägolv, en dubbelsidig öppen spis, en spiselkrans i sten, en väggmonterad TV och brunt golv
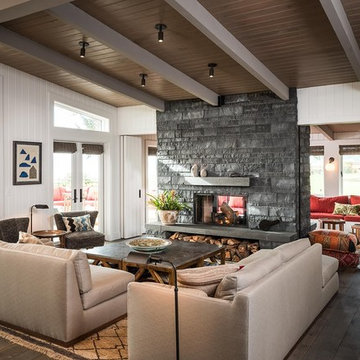
Exempel på ett maritimt allrum med öppen planlösning, med vita väggar, mörkt trägolv, en dubbelsidig öppen spis, en spiselkrans i sten och brunt golv

This is the AFTER picture of the living room as viewed from the loft. We had removed ALL the carpet through out this town home and replaced with solid hard wood flooring.
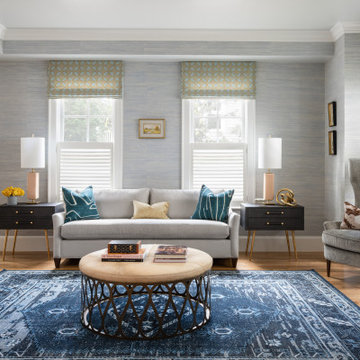
Inspiration för stora klassiska allrum med öppen planlösning, med ett finrum, blå väggar, ljust trägolv, en dubbelsidig öppen spis och brunt golv
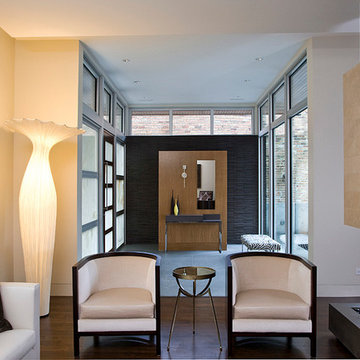
Linda Oyama Bryan
Foto på ett funkis vardagsrum, med beige väggar och en dubbelsidig öppen spis
Foto på ett funkis vardagsrum, med beige väggar och en dubbelsidig öppen spis
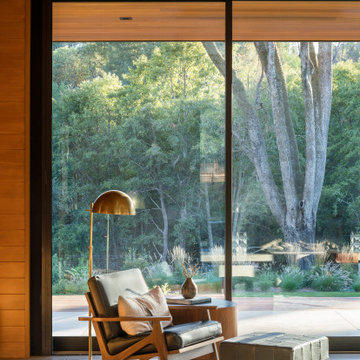
Retro inredning av ett mellanstort allrum med öppen planlösning, med betonggolv, en dubbelsidig öppen spis, en spiselkrans i trä och grått golv
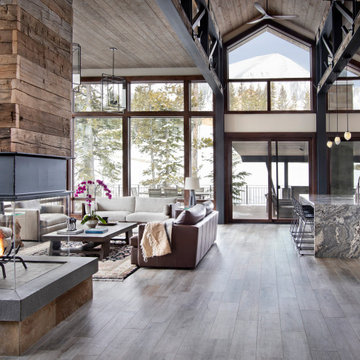
Foto på ett funkis allrum med öppen planlösning, med mörkt trägolv, en dubbelsidig öppen spis och en spiselkrans i sten

A visual artist and his fiancée’s house and studio were designed with various themes in mind, such as the physical context, client needs, security, and a limited budget.
Six options were analyzed during the schematic design stage to control the wind from the northeast, sunlight, light quality, cost, energy, and specific operating expenses. By using design performance tools and technologies such as Fluid Dynamics, Energy Consumption Analysis, Material Life Cycle Assessment, and Climate Analysis, sustainable strategies were identified. The building is self-sufficient and will provide the site with an aquifer recharge that does not currently exist.
The main masses are distributed around a courtyard, creating a moderately open construction towards the interior and closed to the outside. The courtyard contains a Huizache tree, surrounded by a water mirror that refreshes and forms a central part of the courtyard.
The house comprises three main volumes, each oriented at different angles to highlight different views for each area. The patio is the primary circulation stratagem, providing a refuge from the wind, a connection to the sky, and a night sky observatory. We aim to establish a deep relationship with the site by including the open space of the patio.
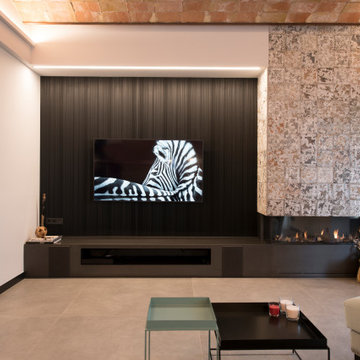
Inredning av ett industriellt stort allrum med öppen planlösning, med grå väggar, klinkergolv i porslin, en dubbelsidig öppen spis, en spiselkrans i trä, en väggmonterad TV och grått golv
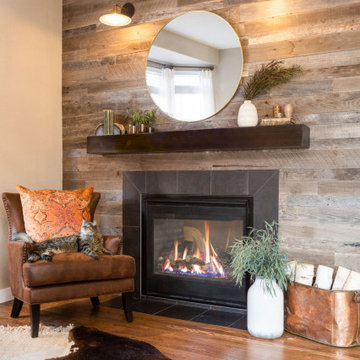
A double-sided fireplace means double the opportunity for a dramatic focal point! On the living room side (the tv-free grown-up zone) we utilized reclaimed wooden planks to add layers of texture and bring in more cozy warm vibes. On the family room side (aka the tv room) we mixed it up with a travertine ledger stone that ties in with the warm tones of the kitchen island.
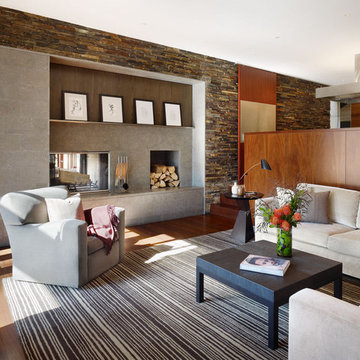
Photography: Eric Staudenmaier
Modern inredning av ett vardagsrum, med en dubbelsidig öppen spis
Modern inredning av ett vardagsrum, med en dubbelsidig öppen spis
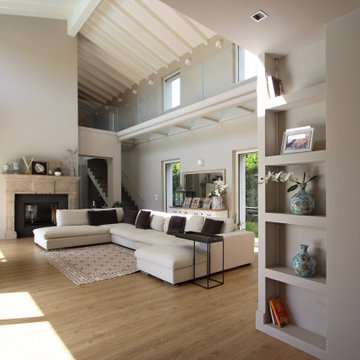
Lantlig inredning av ett mycket stort allrum med öppen planlösning, med ett bibliotek, en dubbelsidig öppen spis och brunt golv

Inspiration för mycket stora asiatiska allrum med öppen planlösning, med ett finrum, vita väggar, mellanmörkt trägolv, en dubbelsidig öppen spis, en spiselkrans i sten, en väggmonterad TV och brunt golv
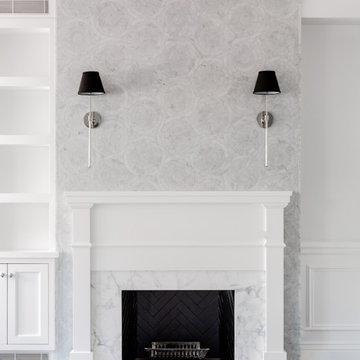
Marble mosaic tile fireplace surround in living room with sconce lighting. Artwork installed at a later date.
Klassisk inredning av ett mellanstort allrum med öppen planlösning, med vita väggar, mörkt trägolv, en dubbelsidig öppen spis, en spiselkrans i sten, en inbyggd mediavägg och brunt golv
Klassisk inredning av ett mellanstort allrum med öppen planlösning, med vita väggar, mörkt trägolv, en dubbelsidig öppen spis, en spiselkrans i sten, en inbyggd mediavägg och brunt golv
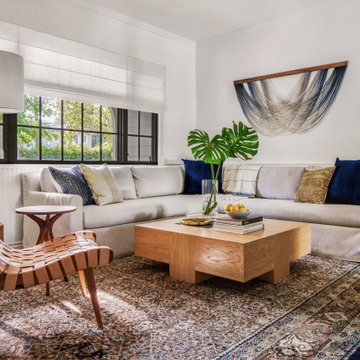
Living Room with porch through window
Exempel på ett mellanstort klassiskt separat vardagsrum, med ett finrum, vita väggar, en dubbelsidig öppen spis, en spiselkrans i trä, beiget golv och mellanmörkt trägolv
Exempel på ett mellanstort klassiskt separat vardagsrum, med ett finrum, vita väggar, en dubbelsidig öppen spis, en spiselkrans i trä, beiget golv och mellanmörkt trägolv
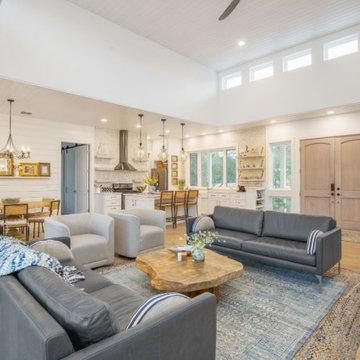
New Construction project.
Idéer för mellanstora lantliga allrum med öppen planlösning, med vita väggar, ljust trägolv, en dubbelsidig öppen spis, en spiselkrans i sten och vitt golv
Idéer för mellanstora lantliga allrum med öppen planlösning, med vita väggar, ljust trägolv, en dubbelsidig öppen spis, en spiselkrans i sten och vitt golv
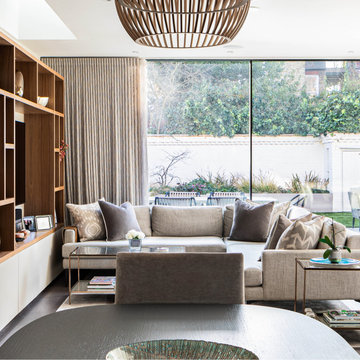
Inspiration för ett stort funkis separat vardagsrum, med en dubbelsidig öppen spis och en inbyggd mediavägg
452 foton på vardagsrum, med en dubbelsidig öppen spis
4
