11 063 foton på vardagsrum, med en fristående TV
Sortera efter:
Budget
Sortera efter:Populärt i dag
101 - 120 av 11 063 foton
Artikel 1 av 3
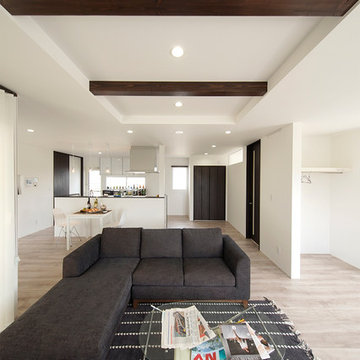
自然光が差し込む開放的なリビングダイニング。
Idéer för funkis vardagsrum, med vita väggar, plywoodgolv, en fristående TV och beiget golv
Idéer för funkis vardagsrum, med vita väggar, plywoodgolv, en fristående TV och beiget golv
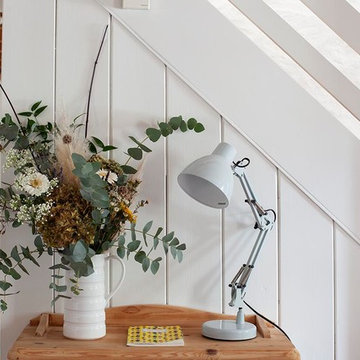
Simon Burt
Idéer för mellanstora rustika separata vardagsrum, med vita väggar, ljust trägolv, en fristående TV och beiget golv
Idéer för mellanstora rustika separata vardagsrum, med vita väggar, ljust trägolv, en fristående TV och beiget golv
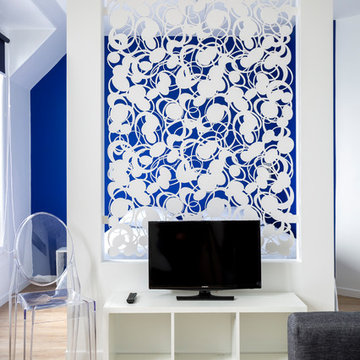
Olivier Hallot
Inspiration för ett litet funkis loftrum, med ett finrum, vita väggar, ljust trägolv, en fristående TV och beiget golv
Inspiration för ett litet funkis loftrum, med ett finrum, vita väggar, ljust trägolv, en fristående TV och beiget golv
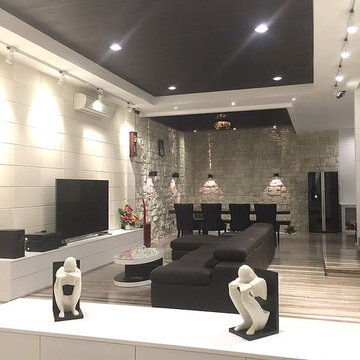
Inredning av ett modernt allrum med öppen planlösning, med beige väggar, marmorgolv, en fristående TV och brunt golv
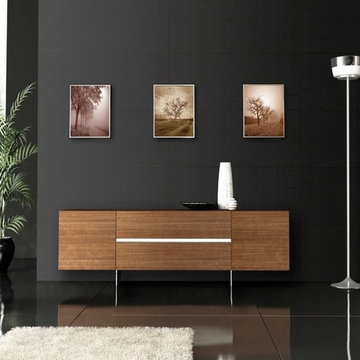
Idéer för mellanstora funkis allrum med öppen planlösning, med ett finrum, svarta väggar, marmorgolv, en fristående TV och svart golv
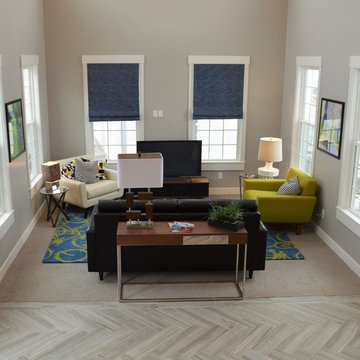
Exempel på ett mellanstort retro allrum med öppen planlösning, med grå väggar, heltäckningsmatta och en fristående TV
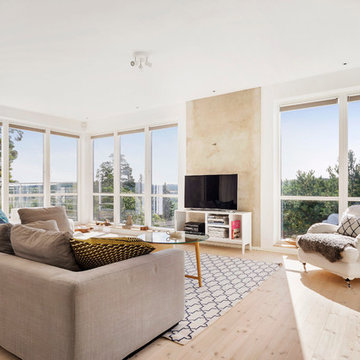
Inspiration för stora nordiska allrum med öppen planlösning, med ett finrum, vita väggar, ljust trägolv och en fristående TV
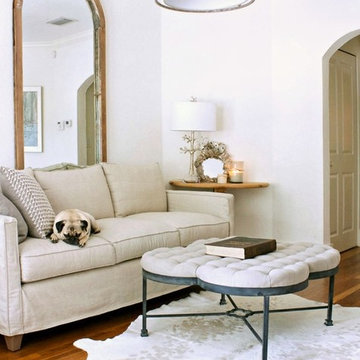
Mina Brinkley
Inspiration för små klassiska separata vardagsrum, med vita väggar, mellanmörkt trägolv och en fristående TV
Inspiration för små klassiska separata vardagsrum, med vita väggar, mellanmörkt trägolv och en fristående TV
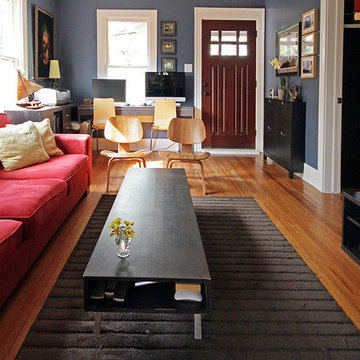
Modern inredning av ett mellanstort separat vardagsrum, med grå väggar, ett finrum, mellanmörkt trägolv, en fristående TV och brunt golv
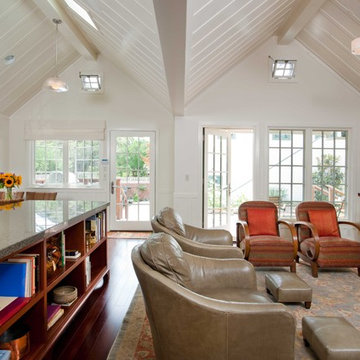
Photo by Ed Gohlich
Bild på ett stort vintage allrum med öppen planlösning, med ett finrum, vita väggar, mörkt trägolv, en fristående TV och brunt golv
Bild på ett stort vintage allrum med öppen planlösning, med ett finrum, vita väggar, mörkt trägolv, en fristående TV och brunt golv
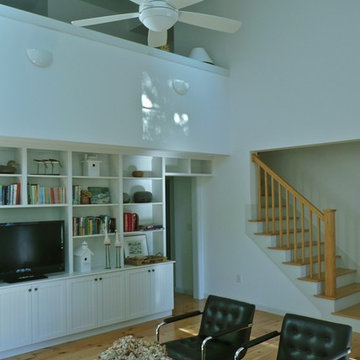
The house on Cranberry Lane began with a reproduction of a historic “half Cape” cottage that was built as a retirement home for one person in 1980. Nearly thirty years later, the next generation of the family asked me to incorporate the original house into a design that would accomodate the extended family for vacations and holidays, yet keep the look and feel of the original cottage from the street. While they wanted a traditional exterior, my clients also asked for a house that would feel more spacious than it looked, and be filled with natural light.
Inside the house, the materials and details are traditional, but the spaces are not. The living room is compact in plan, but open to the main ridge and the loft space above. The doghouse dormers on the front roof bring light into both the loft and living room, and also provide a view for anyone sitting at the 20 foot long cherry desktop that runs along the low wall at the edge of the loft.
All the interior trim, millwork, cabinets, stairs and railings were built on site, providing character to the house with a modern spin on traditional New England craftsmanship.
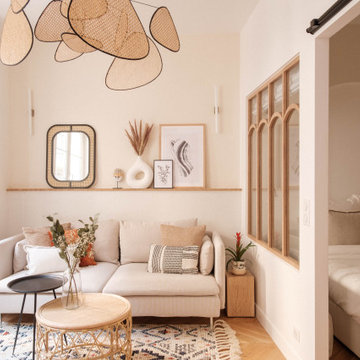
A deux pas du canal de l’Ourq dans le XIXè arrondissement de Paris, cet appartement était bien loin d’en être un. Surface vétuste et humide, corroborée par des problématiques structurelles importantes, le local ne présentait initialement aucun atout. Ce fut sans compter sur la faculté de projection des nouveaux acquéreurs et d’un travail important en amont du bureau d’étude Védia Ingéniérie, que cet appartement de 27m2 a pu se révéler. Avec sa forme rectangulaire et ses 3,00m de hauteur sous plafond, le potentiel de l’enveloppe architecturale offrait à l’équipe d’Ameo Concept un terrain de jeu bien prédisposé. Le challenge : créer un espace nuit indépendant et allier toutes les fonctionnalités d’un appartement d’une surface supérieure, le tout dans un esprit chaleureux reprenant les codes du « bohème chic ». Tout en travaillant les verticalités avec de nombreux rangements se déclinant jusqu’au faux plafond, une cuisine ouverte voit le jour avec son espace polyvalent dinatoire/bureau grâce à un plan de table rabattable, une pièce à vivre avec son canapé trois places, une chambre en second jour avec dressing, une salle d’eau attenante et un sanitaire séparé. Les surfaces en cannage se mêlent au travertin naturel, essences de chêne et zelliges aux nuances sables, pour un ensemble tout en douceur et caractère. Un projet clé en main pour cet appartement fonctionnel et décontracté destiné à la location.
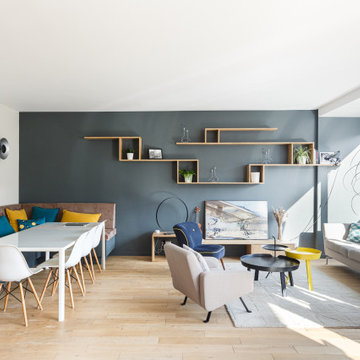
Nos clients, une famille avec 3 enfants, ont fait l'achat d'un bien de 124 m² dans l'Ouest Parisien. Ils souhaitaient adapter à leur goût leur nouvel appartement. Pour cela, ils ont fait appel à @advstudio_ai et notre agence.
L'objectif était de créer un intérieur au look urbain, dynamique, coloré. Chaque pièce possède sa palette de couleurs. Ainsi dans le couloir, on est accueilli par une entrée bleue Yves Klein et des étagères déstructurées sur mesure. Les chambres sont tantôt bleu doux ou intense ou encore vert d'eau. La SDB, elle, arbore un côté plus minimaliste avec sa palette de gris, noirs et blancs.
La pièce de vie, espace majeur du projet, possède plusieurs facettes. Elle est à la fois une cuisine, une salle TV, un petit salon ou encore une salle à manger. Conformément au fil rouge directeur du projet, chaque coin possède sa propre identité mais se marie à merveille avec l'ensemble.
Ce projet a bénéficié de quelques ajustements sur mesure : le mur de brique et le hamac qui donnent un côté urbain atypique au coin TV ; les bureaux, la bibliothèque et la mezzanine qui ont permis de créer des rangements élégants, adaptés à l'espace.
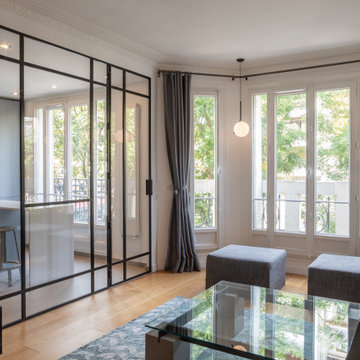
Bild på ett stort funkis allrum med öppen planlösning, med vita väggar, ljust trägolv, en fristående TV och beiget golv
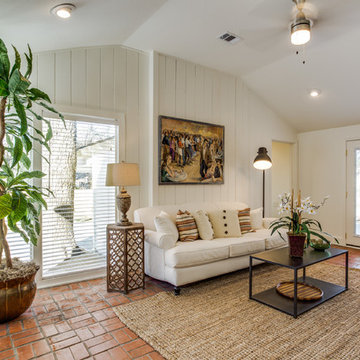
Idéer för att renovera ett mellanstort lantligt allrum med öppen planlösning, med ett finrum, vita väggar, klinkergolv i terrakotta, en fristående TV och orange golv
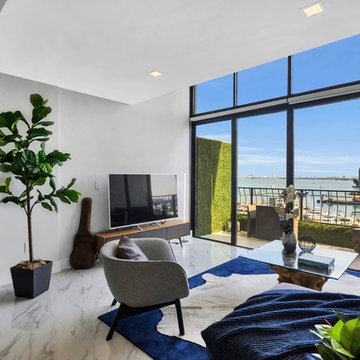
Bild på ett mellanstort funkis allrum med öppen planlösning, med ett finrum, grå väggar, marmorgolv, en fristående TV och vitt golv
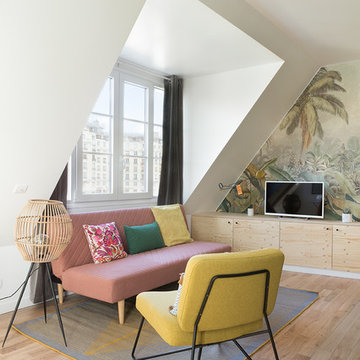
Maude Artarit
Idéer för att renovera ett litet tropiskt vardagsrum, med ljust trägolv, flerfärgade väggar och en fristående TV
Idéer för att renovera ett litet tropiskt vardagsrum, med ljust trägolv, flerfärgade väggar och en fristående TV
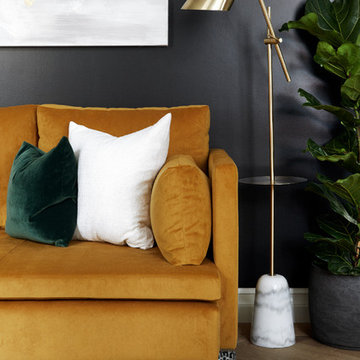
A moody black wall sets the tone in the living area of this Hampstead property. A velvet mustard sofa sits beautifully in contrast to the moody walls.
We selected a geometric black and white rug to ground the elements and added touches of green in the cushions and the plants to create depth and warmth to space.
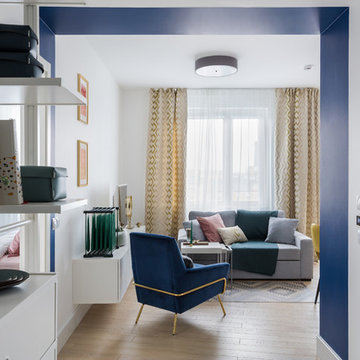
Фотограф: Екатерина Титенко, дизайнер: Ульяна Скапцова, декоратор: Анастасия Продовикова (салон "Предметы")
Exempel på ett mellanstort minimalistiskt allrum med öppen planlösning, med vita väggar, ljust trägolv och en fristående TV
Exempel på ett mellanstort minimalistiskt allrum med öppen planlösning, med vita väggar, ljust trägolv och en fristående TV

Modern studio apartment for the young girl.
Visualisation by Sergey Groshkov
Idéer för ett mellanstort industriellt loftrum, med ett finrum, vita väggar, laminatgolv, en fristående TV och beiget golv
Idéer för ett mellanstort industriellt loftrum, med ett finrum, vita väggar, laminatgolv, en fristående TV och beiget golv
11 063 foton på vardagsrum, med en fristående TV
6