406 foton på vardagsrum, med en fristående TV
Sortera efter:
Budget
Sortera efter:Populärt i dag
1 - 20 av 406 foton
Artikel 1 av 3

Living Room - Open area great for entertaining and staying in with the family.
Exempel på ett stort lantligt allrum med öppen planlösning, med ett finrum, vita väggar, mörkt trägolv, en standard öppen spis, en fristående TV och brunt golv
Exempel på ett stort lantligt allrum med öppen planlösning, med ett finrum, vita väggar, mörkt trägolv, en standard öppen spis, en fristående TV och brunt golv

This beautiful calm formal living room was recently redecorated and styled by IH Interiors, check out our other projects here: https://www.ihinteriors.co.uk/portfolio
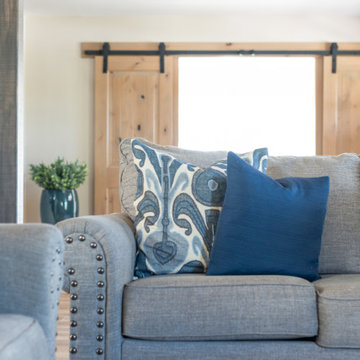
Bild på ett mellanstort lantligt allrum med öppen planlösning, med en öppen vedspis, en spiselkrans i tegelsten, en fristående TV och beiget golv
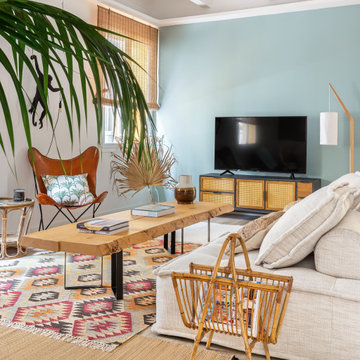
Exotisk inredning av ett vardagsrum, med blå väggar, ljust trägolv, en fristående TV och beiget golv

Inspiration för ett mellanstort lantligt allrum med öppen planlösning, med grå väggar, mörkt trägolv, en öppen vedspis, en spiselkrans i gips och en fristående TV
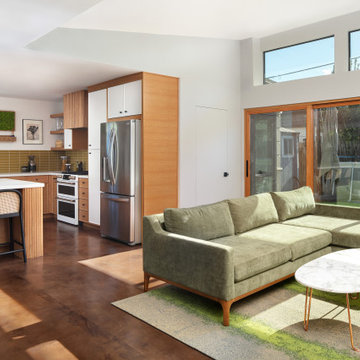
A Modern home that wished for more warmth...
An addition and reconstruction of approx. 750sq. area.
That included new kitchen, office, family room and back patio cover area.
The floors are polished concrete in a dark brown finish to inject additional warmth vs. the standard concrete gray most of us familiar with.
A huge 16' multi sliding door by La Cantina was installed, this door is aluminum clad (wood finish on the interior of the door).
The vaulted ceiling allowed us to incorporate an additional 3 picture windows above the sliding door for more afternoon light to penetrate the space.
Notice the hidden door to the office on the left, the SASS hardware (hidden interior hinges) and the lack of molding around the door makes it almost invisible.
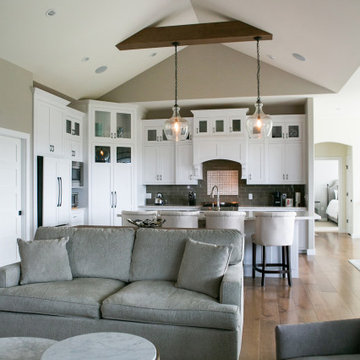
Idéer för att renovera ett stort funkis allrum med öppen planlösning, med mellanmörkt trägolv, en fristående TV och brunt golv
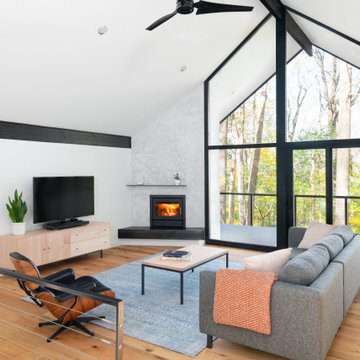
Inredning av ett 50 tals allrum med öppen planlösning, med vita väggar, mellanmörkt trägolv, en öppen hörnspis, en fristående TV och brunt golv
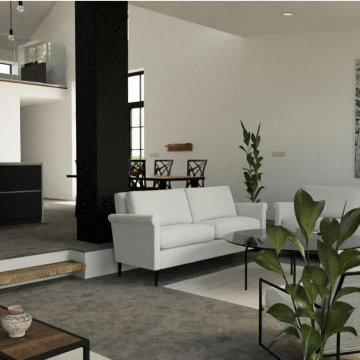
Painted internal walls
Inspiration för ett mellanstort funkis allrum med öppen planlösning, med ett finrum, vita väggar, betonggolv, en hängande öppen spis, en fristående TV och grått golv
Inspiration för ett mellanstort funkis allrum med öppen planlösning, med ett finrum, vita väggar, betonggolv, en hängande öppen spis, en fristående TV och grått golv

Idéer för att renovera ett stort lantligt allrum med öppen planlösning, med grå väggar, heltäckningsmatta, en öppen hörnspis, en spiselkrans i trä, en fristående TV och beiget golv
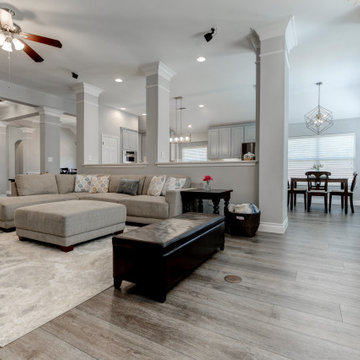
Deep tones of gently weathered grey and brown. A modern look that still respects the timelessness of natural wood. With the Modin Collection, we have raised the bar on luxury vinyl plank. The result is a new standard in resilient flooring. Modin offers true embossed in register texture, a low sheen level, a rigid SPC core, an industry-leading wear layer, and so much more.
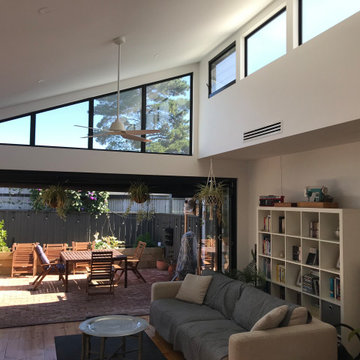
A large feel created with raked ceilings and light on a narrow building site. Fully functional living spaces created by efficient design.
Inspiration för små moderna allrum med öppen planlösning, med vita väggar, målat trägolv och en fristående TV
Inspiration för små moderna allrum med öppen planlösning, med vita väggar, målat trägolv och en fristående TV
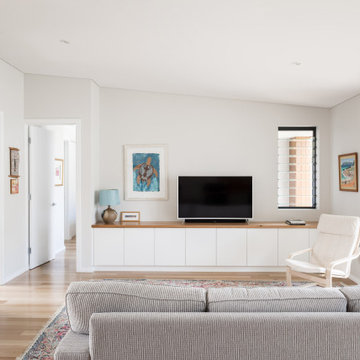
Design work started with a modest design focused on improving the kitchen, living, dining and outdoor living areas. However, a feasibility study determined that a better option was to fully remodel the existing dwelling, resulting in reclaiming some of the front veranda to increase the size of the living and dining areas. The remaining section created an alcove to the main bedroom, increasing privacy and creating a dedicated outdoor area.
A large awning, cantilevered so as not to impose on the existing septic, created a separate outdoor living area. A teak facade, that will weather to grey in the salty sea air over time, was added to extend high above the box gutter, conceal the solar panels and cap the ends of the separation walls. The roof was repitched and the internal ceilings raked upwards from the teak facade, thereby increasing the internal volume and allowing for the addition of high-light windows in rooms on the ridge side of the dwelling to capture the vista, increase natural light, ventilation and sense of space.
A skillion roof outside the back kitchen area was strategically positioned out of sight from the inside of the home and created a second outdoor area in the rear courtyard, serving as the main entry point. A gate house was incorporated in the rear fence to enhance the entry. The rear courtyard reclaimed an existing parking bay to create space for the cellar/music room.
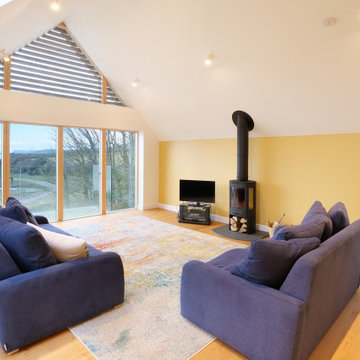
An amazing location on the waterfront within the Camel Estuary Area of Outstanding Natural Beauty presented a rare opportunity for a new family home.
Accessed from a single-track lane ending in a slipway into the water, the new dwelling replaces a small, single storey structure had been owned by the same family for over 50 years and was the setting for many happy memories. The client’s brief was for a design that captured the spirit of the original building and location and framed the views along the creek and out to sea.
The result is a well-constructed, energy efficient house that responds sensitively to the surrounding landscape and blends traditional forms with contemporary detailing. The palette of materials enables the new house to disappear into its backdrop of trees and shadow, and gives it a timeless feel that will weather and improve with age.
Photograph: Ocean and Earth Photography
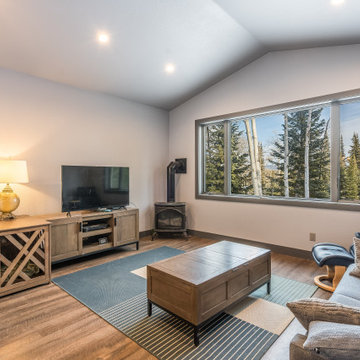
The main goal of this build was to maximize the views from every room. The caretaker unit is simply designed, but the views are dramatic!
Exempel på ett rustikt separat vardagsrum, med beige väggar, vinylgolv, en öppen vedspis, en fristående TV och beiget golv
Exempel på ett rustikt separat vardagsrum, med beige väggar, vinylgolv, en öppen vedspis, en fristående TV och beiget golv
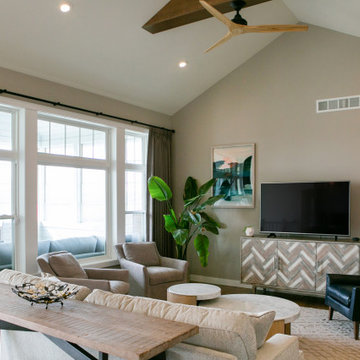
Inspiration för ett stort funkis allrum med öppen planlösning, med mellanmörkt trägolv, en fristående TV och brunt golv
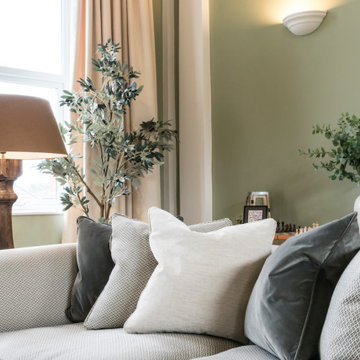
This beautiful calm formal living room was recently redecorated and styled by IH Interiors, check out our other projects here: https://www.ihinteriors.co.uk/portfolio
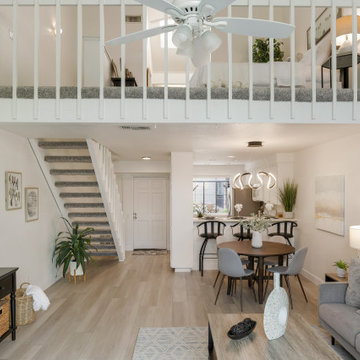
Inspiration för små moderna allrum med öppen planlösning, med vita väggar, ljust trägolv, en öppen hörnspis, en spiselkrans i metall och en fristående TV
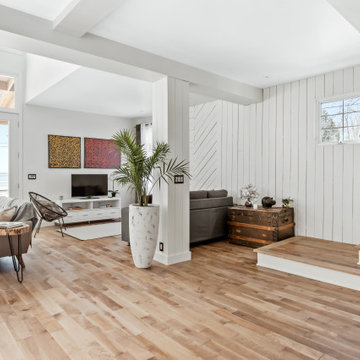
Salon / Living Room
Idéer för att renovera ett stort lantligt allrum med öppen planlösning, med ett finrum, vita väggar, mellanmörkt trägolv, en standard öppen spis, en spiselkrans i sten, en fristående TV och brunt golv
Idéer för att renovera ett stort lantligt allrum med öppen planlösning, med ett finrum, vita väggar, mellanmörkt trägolv, en standard öppen spis, en spiselkrans i sten, en fristående TV och brunt golv
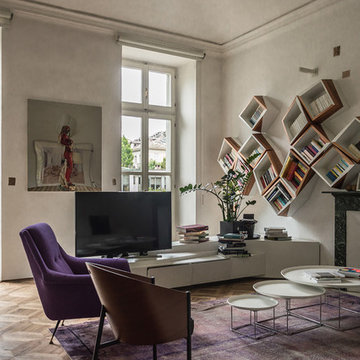
Idéer för ett stort industriellt vardagsrum, med vita väggar, mellanmörkt trägolv, en standard öppen spis, en fristående TV, brunt golv och en spiselkrans i sten
406 foton på vardagsrum, med en fristående TV
1