375 foton på vardagsrum, med en fristående TV
Sortera efter:
Budget
Sortera efter:Populärt i dag
41 - 60 av 375 foton
Artikel 1 av 3
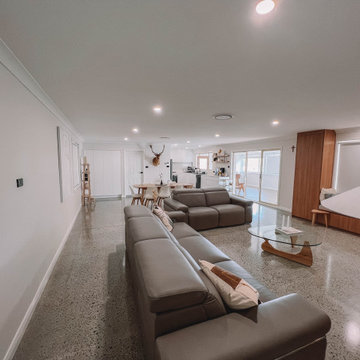
After the second fallout of the Delta Variant amidst the COVID-19 Pandemic in mid 2021, our team working from home, and our client in quarantine, SDA Architects conceived Japandi Home.
The initial brief for the renovation of this pool house was for its interior to have an "immediate sense of serenity" that roused the feeling of being peaceful. Influenced by loneliness and angst during quarantine, SDA Architects explored themes of escapism and empathy which led to a “Japandi” style concept design – the nexus between “Scandinavian functionality” and “Japanese rustic minimalism” to invoke feelings of “art, nature and simplicity.” This merging of styles forms the perfect amalgamation of both function and form, centred on clean lines, bright spaces and light colours.
Grounded by its emotional weight, poetic lyricism, and relaxed atmosphere; Japandi Home aesthetics focus on simplicity, natural elements, and comfort; minimalism that is both aesthetically pleasing yet highly functional.
Japandi Home places special emphasis on sustainability through use of raw furnishings and a rejection of the one-time-use culture we have embraced for numerous decades. A plethora of natural materials, muted colours, clean lines and minimal, yet-well-curated furnishings have been employed to showcase beautiful craftsmanship – quality handmade pieces over quantitative throwaway items.
A neutral colour palette compliments the soft and hard furnishings within, allowing the timeless pieces to breath and speak for themselves. These calming, tranquil and peaceful colours have been chosen so when accent colours are incorporated, they are done so in a meaningful yet subtle way. Japandi home isn’t sparse – it’s intentional.
The integrated storage throughout – from the kitchen, to dining buffet, linen cupboard, window seat, entertainment unit, bed ensemble and walk-in wardrobe are key to reducing clutter and maintaining the zen-like sense of calm created by these clean lines and open spaces.
The Scandinavian concept of “hygge” refers to the idea that ones home is your cosy sanctuary. Similarly, this ideology has been fused with the Japanese notion of “wabi-sabi”; the idea that there is beauty in imperfection. Hence, the marriage of these design styles is both founded on minimalism and comfort; easy-going yet sophisticated. Conversely, whilst Japanese styles can be considered “sleek” and Scandinavian, “rustic”, the richness of the Japanese neutral colour palette aids in preventing the stark, crisp palette of Scandinavian styles from feeling cold and clinical.
Japandi Home’s introspective essence can ultimately be considered quite timely for the pandemic and was the quintessential lockdown project our team needed.

salon cheminée dans un chalet de montagne en Vanoise
Inspiration för stora rustika allrum med öppen planlösning, med ett finrum, vita väggar, mörkt trägolv, en standard öppen spis, en fristående TV och brunt golv
Inspiration för stora rustika allrum med öppen planlösning, med ett finrum, vita väggar, mörkt trägolv, en standard öppen spis, en fristående TV och brunt golv
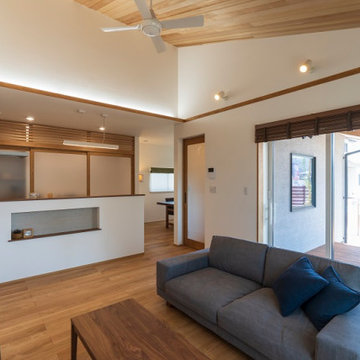
アウトドアを楽しむ 無垢の平屋の暮らし
~緑を感じておうちで過ごす~
木のぬくもりや、癒しの香りそして緑が心地よい空間を演出。深呼吸したくなる住まいです。
平屋ならではのフラットな動線が生み出す、ゆたかな暮らしを是非ご体感下さい。
Foto på ett mellanstort allrum med öppen planlösning, med vita väggar, mellanmörkt trägolv, en fristående TV och brunt golv
Foto på ett mellanstort allrum med öppen planlösning, med vita väggar, mellanmörkt trägolv, en fristående TV och brunt golv
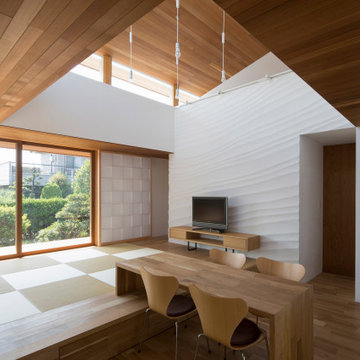
写真 | 堀 隆之
Inspiration för stora allrum med öppen planlösning, med vita väggar, mellanmörkt trägolv, en fristående TV, brunt golv och ett finrum
Inspiration för stora allrum med öppen planlösning, med vita väggar, mellanmörkt trägolv, en fristående TV, brunt golv och ett finrum
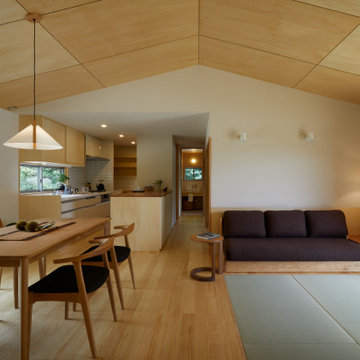
Inspiration för ett mellanstort allrum med öppen planlösning, med beige väggar, ljust trägolv och en fristående TV
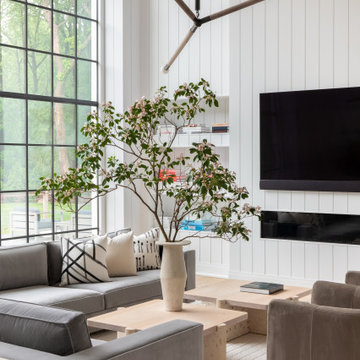
Advisement + Design - Construction advisement, custom millwork & custom furniture design, interior design & art curation by Chango & Co.
Bild på ett mellanstort vintage allrum med öppen planlösning, med ett finrum, vita väggar, ljust trägolv, en fristående TV och brunt golv
Bild på ett mellanstort vintage allrum med öppen planlösning, med ett finrum, vita väggar, ljust trägolv, en fristående TV och brunt golv

Idéer för att renovera ett stort funkis vardagsrum, med grå väggar, en fristående TV, beiget golv och plywoodgolv
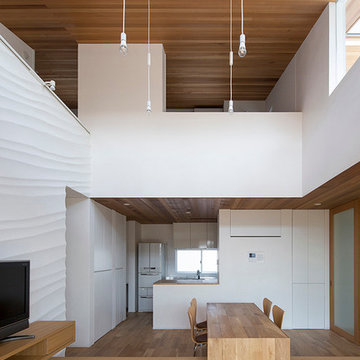
写真 | 堀 隆之
Foto på ett stort allrum med öppen planlösning, med vita väggar, mellanmörkt trägolv, en fristående TV, ett finrum och brunt golv
Foto på ett stort allrum med öppen planlösning, med vita väggar, mellanmörkt trägolv, en fristående TV, ett finrum och brunt golv
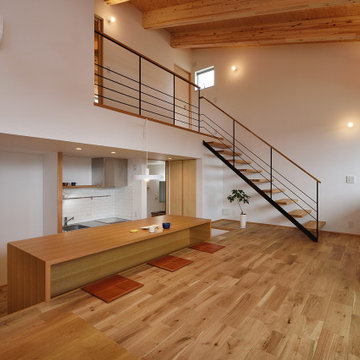
『いかに広く、かつ、家族の気配が感じられる心地よい空間にするか』をコンセプトに計画されたこのお家。
少しでも圧迫感の無いように目線の先に行き止まりをなくし、壁いっぱいに大きな開口部や吹抜けを設けることで開放感を演出しました。
リビングにすっぽりと収まるオリジナルの造作ソファやカッパー色のペンダントライト等、お施主様のセンスが光る小さくとも魅力あふれるお家になりました。
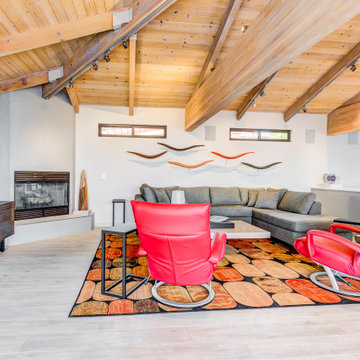
Idéer för att renovera ett funkis allrum med öppen planlösning, med vita väggar, en öppen hörnspis, en spiselkrans i trä, en fristående TV och grått golv
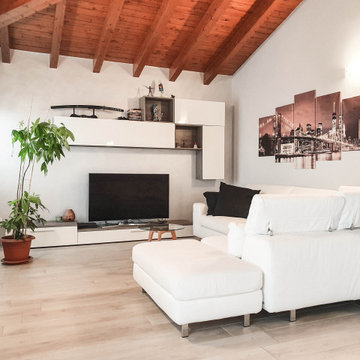
Zona living con divano a L in tessuto lavabile bianco Poltronesofà
Inspiration för ett stort funkis allrum med öppen planlösning, med vita väggar, klinkergolv i keramik, en fristående TV och beiget golv
Inspiration för ett stort funkis allrum med öppen planlösning, med vita väggar, klinkergolv i keramik, en fristående TV och beiget golv
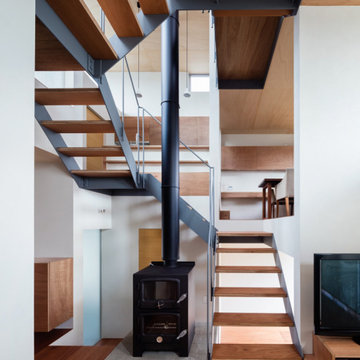
薪ストーブを囲むように設けられた階段。少しずつスキップしていくことで各フロアが繋がります。
photo : Shigeo Ogawa
Bild på ett mellanstort funkis allrum med öppen planlösning, med ett bibliotek, vita väggar, plywoodgolv, en öppen vedspis, en spiselkrans i tegelsten, en fristående TV och brunt golv
Bild på ett mellanstort funkis allrum med öppen planlösning, med ett bibliotek, vita väggar, plywoodgolv, en öppen vedspis, en spiselkrans i tegelsten, en fristående TV och brunt golv
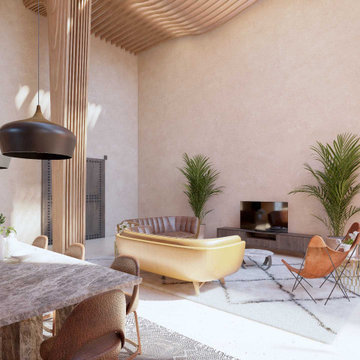
Inspiration för mellanstora exotiska allrum med öppen planlösning, med ett finrum, beige väggar, kalkstensgolv och en fristående TV
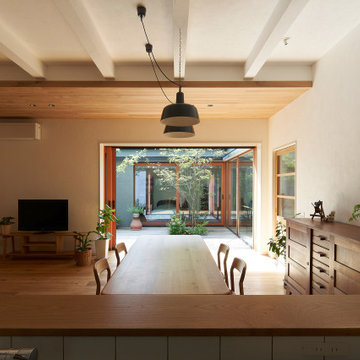
Inredning av ett skandinaviskt mellanstort allrum med öppen planlösning, med grå väggar, mellanmörkt trägolv och en fristående TV
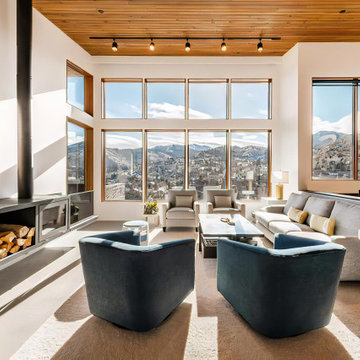
Inredning av ett mellanstort allrum med öppen planlösning, med vita väggar, betonggolv, en hängande öppen spis, en spiselkrans i metall, en fristående TV och grått golv
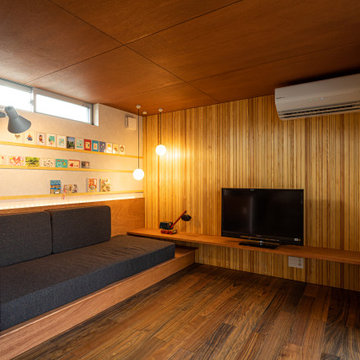
Modern inredning av ett litet allrum med öppen planlösning, med ett finrum, bruna väggar, plywoodgolv, en fristående TV och brunt golv
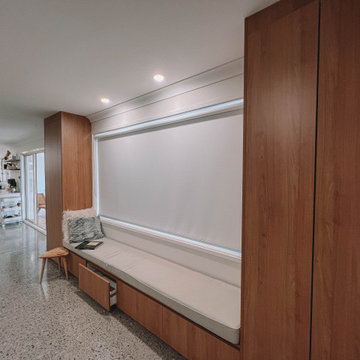
After the second fallout of the Delta Variant amidst the COVID-19 Pandemic in mid 2021, our team working from home, and our client in quarantine, SDA Architects conceived Japandi Home.
The initial brief for the renovation of this pool house was for its interior to have an "immediate sense of serenity" that roused the feeling of being peaceful. Influenced by loneliness and angst during quarantine, SDA Architects explored themes of escapism and empathy which led to a “Japandi” style concept design – the nexus between “Scandinavian functionality” and “Japanese rustic minimalism” to invoke feelings of “art, nature and simplicity.” This merging of styles forms the perfect amalgamation of both function and form, centred on clean lines, bright spaces and light colours.
Grounded by its emotional weight, poetic lyricism, and relaxed atmosphere; Japandi Home aesthetics focus on simplicity, natural elements, and comfort; minimalism that is both aesthetically pleasing yet highly functional.
Japandi Home places special emphasis on sustainability through use of raw furnishings and a rejection of the one-time-use culture we have embraced for numerous decades. A plethora of natural materials, muted colours, clean lines and minimal, yet-well-curated furnishings have been employed to showcase beautiful craftsmanship – quality handmade pieces over quantitative throwaway items.
A neutral colour palette compliments the soft and hard furnishings within, allowing the timeless pieces to breath and speak for themselves. These calming, tranquil and peaceful colours have been chosen so when accent colours are incorporated, they are done so in a meaningful yet subtle way. Japandi home isn’t sparse – it’s intentional.
The integrated storage throughout – from the kitchen, to dining buffet, linen cupboard, window seat, entertainment unit, bed ensemble and walk-in wardrobe are key to reducing clutter and maintaining the zen-like sense of calm created by these clean lines and open spaces.
The Scandinavian concept of “hygge” refers to the idea that ones home is your cosy sanctuary. Similarly, this ideology has been fused with the Japanese notion of “wabi-sabi”; the idea that there is beauty in imperfection. Hence, the marriage of these design styles is both founded on minimalism and comfort; easy-going yet sophisticated. Conversely, whilst Japanese styles can be considered “sleek” and Scandinavian, “rustic”, the richness of the Japanese neutral colour palette aids in preventing the stark, crisp palette of Scandinavian styles from feeling cold and clinical.
Japandi Home’s introspective essence can ultimately be considered quite timely for the pandemic and was the quintessential lockdown project our team needed.

Inspiration för mellanstora moderna allrum med öppen planlösning, med vita väggar, betonggolv, en hängande öppen spis, en spiselkrans i metall, en fristående TV och grått golv
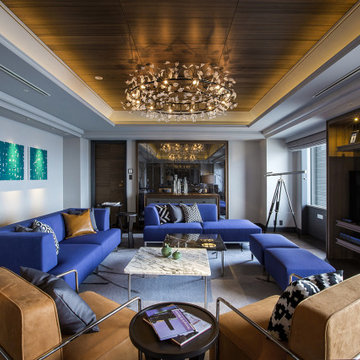
Service : Hotel
Location : 大阪市中央区
Area : 10 rooms
Completion : AUG / 2016
Designer : T.Fujimoto / N.Sueki
Photos : 329 Photo Studio
Link : http://www.swissotel-osaka.co.jp/
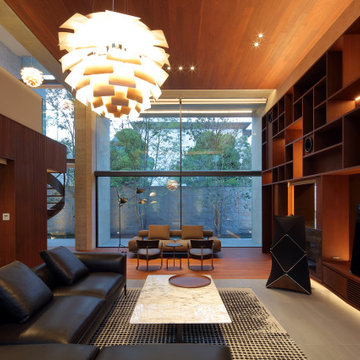
Idéer för stora funkis allrum med öppen planlösning, med ett finrum, klinkergolv i keramik, en bred öppen spis, en spiselkrans i sten, en fristående TV och grått golv
375 foton på vardagsrum, med en fristående TV
3