988 foton på vardagsrum, med en hängande öppen spis och brunt golv
Sortera efter:
Budget
Sortera efter:Populärt i dag
161 - 180 av 988 foton
Artikel 1 av 3
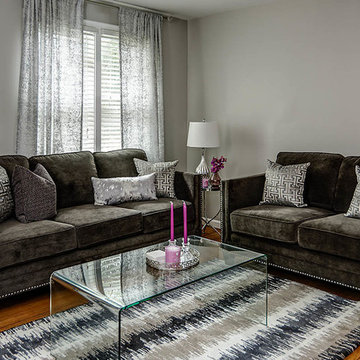
John McBay
Working with the client a total of 4 months. Decor budget for this project was estimated $7000. All new furniture in living room, dinning room and master bedroom. Remix worked around the clients financial schedule to design a space she loved.
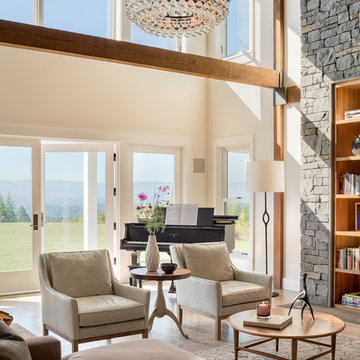
Eric Staudenmaier
Bild på ett stort funkis allrum med öppen planlösning, med ett finrum, beige väggar, ljust trägolv, en hängande öppen spis, en spiselkrans i sten och brunt golv
Bild på ett stort funkis allrum med öppen planlösning, med ett finrum, beige väggar, ljust trägolv, en hängande öppen spis, en spiselkrans i sten och brunt golv
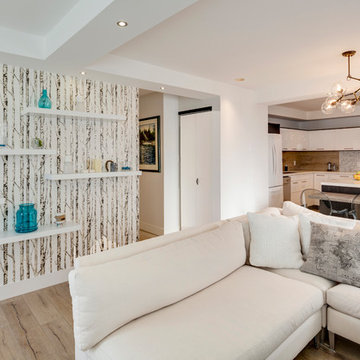
Exempel på ett litet modernt allrum med öppen planlösning, med vita väggar, laminatgolv, en hängande öppen spis, en spiselkrans i trä, en dold TV och brunt golv
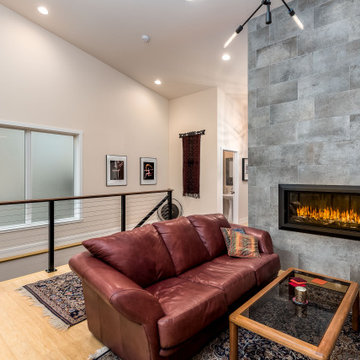
This 2 story home was originally built in 1952 on a tree covered hillside. Our company transformed this little shack into a luxurious home with a million dollar view by adding high ceilings, wall of glass facing the south providing natural light all year round, and designing an open living concept. The home has a built-in gas fireplace with tile surround, custom IKEA kitchen with quartz countertop, bamboo hardwood flooring, two story cedar deck with cable railing, master suite with walk-through closet, two laundry rooms, 2.5 bathrooms, office space, and mechanical room.
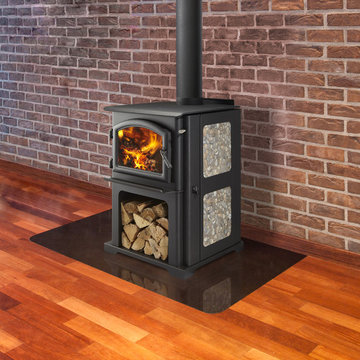
Foto på ett rustikt vardagsrum, med röda väggar, mellanmörkt trägolv, en hängande öppen spis och brunt golv
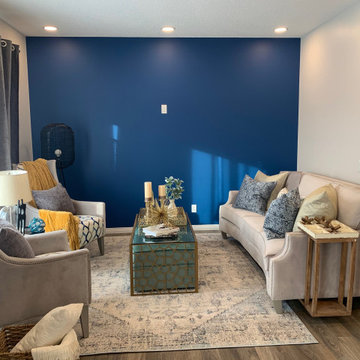
The after picture
Bild på ett mellanstort funkis allrum med öppen planlösning, med ett finrum, blå väggar, en hängande öppen spis, en väggmonterad TV och brunt golv
Bild på ett mellanstort funkis allrum med öppen planlösning, med ett finrum, blå väggar, en hängande öppen spis, en väggmonterad TV och brunt golv
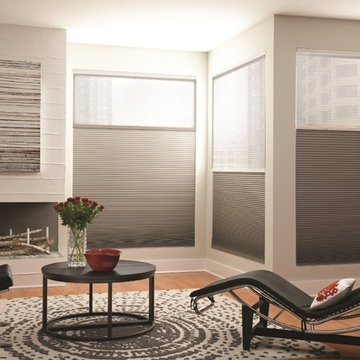
Black-Out Shades
Idéer för att renovera ett mellanstort funkis allrum med öppen planlösning, med beige väggar, ljust trägolv, en hängande öppen spis, en spiselkrans i gips och brunt golv
Idéer för att renovera ett mellanstort funkis allrum med öppen planlösning, med beige väggar, ljust trägolv, en hängande öppen spis, en spiselkrans i gips och brunt golv
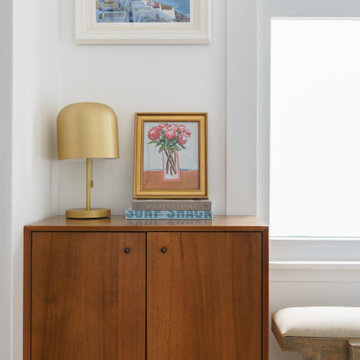
Foto på ett litet eklektiskt allrum med öppen planlösning, med vita väggar, laminatgolv, en hängande öppen spis, en väggmonterad TV och brunt golv
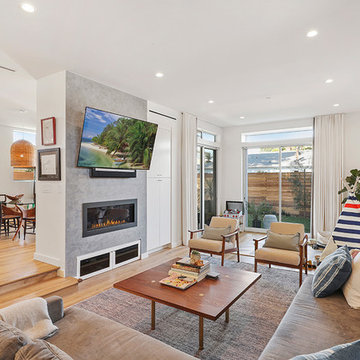
Venetian plaster surround with component cabinet belo and TV above. Linear fireplace, storage full height. Pocket door with multiplied track to exterior garden area.
Oak floors
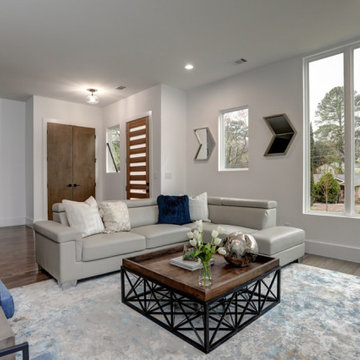
Bild på ett mellanstort vintage allrum med öppen planlösning, med ett finrum, en hängande öppen spis, en spiselkrans i metall, en väggmonterad TV och brunt golv
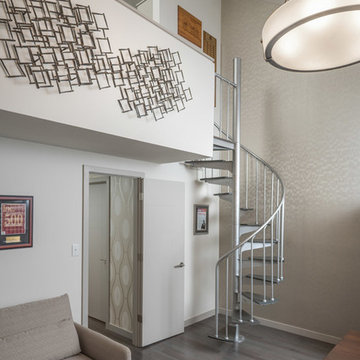
Rick Lee Photography
Idéer för att renovera ett mellanstort funkis allrum med öppen planlösning, med beige väggar, mellanmörkt trägolv, en hängande öppen spis, en spiselkrans i betong, en väggmonterad TV och brunt golv
Idéer för att renovera ett mellanstort funkis allrum med öppen planlösning, med beige väggar, mellanmörkt trägolv, en hängande öppen spis, en spiselkrans i betong, en väggmonterad TV och brunt golv
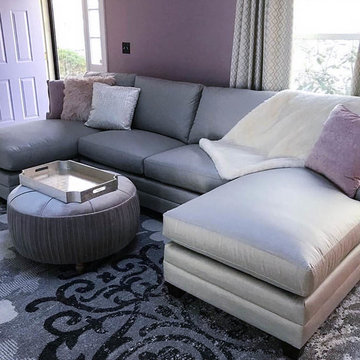
Glam Living Room with custom drapery panels and custom sectional with double chaise lounge, shag rug, wall mounted electric fireplace, crystal chandelier, and modern chairs.
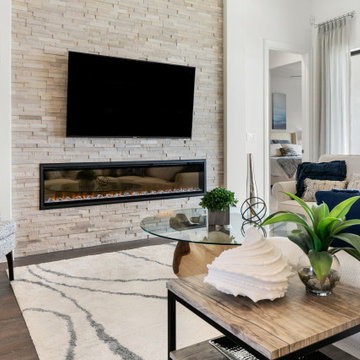
Idéer för ett mellanstort maritimt allrum med öppen planlösning, med ett finrum, vita väggar, mellanmörkt trägolv, en hängande öppen spis, en spiselkrans i sten, en väggmonterad TV och brunt golv
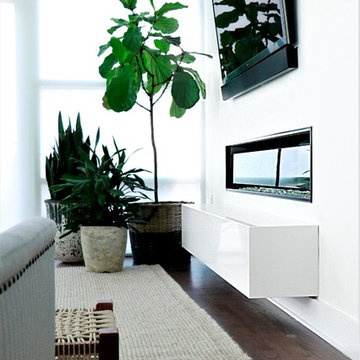
Stunning open, fresh and clean high rise condo renovation does not disappoint. Our clients wanted a chic urban oasis they could call home. Featuring multiple lounge spaces, open to the modern kitchen and waterfall edge 10 foot marble island. This space is truly unique.
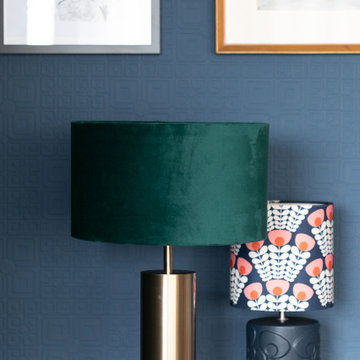
we completely revised this space. everything was ripped out from tiles to windows to floor to heating. we helped the client by setting up and overseeing this process, and by adding ideas to his vision to really complete the spaces for him. the results were pretty perfect.
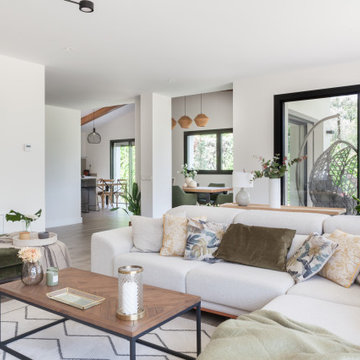
Inspiration för mellanstora moderna allrum med öppen planlösning, med vita väggar, klinkergolv i porslin, en hängande öppen spis, en spiselkrans i metall, en väggmonterad TV och brunt golv
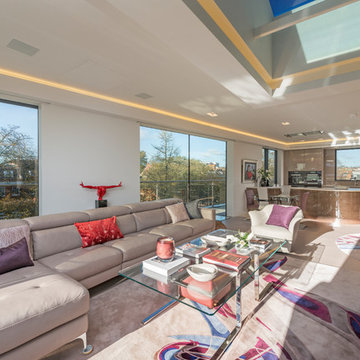
Richard Downer
We were winners in a limited architectural competition for the design of a stunning new penthouse apartment, described as one of the most sought after and prestigious new residential properties in Devon.
Our brief was to create an exceptional modern home of the highest design standards. Entrance into the living areas is through a huge glazed pivoting doorway with minimal profile glazing which allows natural daylight to spill into the entrance hallway and gallery which runs laterally through the apartment.
A huge glass skylight affords sky views from the living area, with a dramatic polished plaster fireplace suspended within it. Sliding glass doors connect the living spaces to the outdoor terrace, designed for both entertainment and relaxation with a planted green walls and water feature and soft lighting from contemporary lanterns create a spectacular atmosphere with stunning views over the city.
The design incorporates a number of the latest innovations in home automation and audio visual and lighting technologies including automated blinds, electro chromic glass, pop up televisions, picture lift mechanisms, lutron lighting controls to name a few.
The design of this outstanding modern apartment creates harmonised spaces using a minimal palette of materials and creates a vibrant, warm and unique home
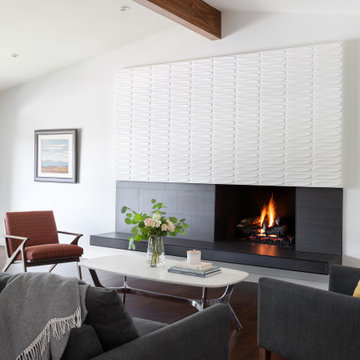
Our client purchased this 1960s home in it’s near original state, and from the moment we saw it we knew it would quickly become one of our favourite projects! We worked together to ensure that the new design would stick to it’s true roots and create better functioning spaces for her to enjoy. Clean lines and contrasting finishes work together to achieve a modern home that is welcoming, fun, and perfect for entertaining - exactly what midcentury modern design is all about!
Designer: Susan DeRidder of Live Well Interiors Inc.
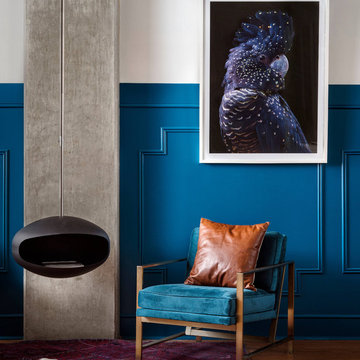
Cocoon Fireplaces
Idéer för att renovera ett mellanstort 60 tals loftrum, med ett finrum, blå väggar, heltäckningsmatta, en hängande öppen spis, en spiselkrans i gips och brunt golv
Idéer för att renovera ett mellanstort 60 tals loftrum, med ett finrum, blå väggar, heltäckningsmatta, en hängande öppen spis, en spiselkrans i gips och brunt golv
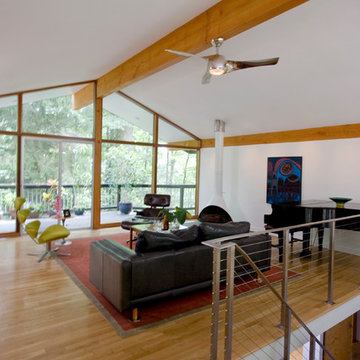
When a tree crushed the the roof of this modern gem, Clawson Architects was entrusted with helping to get it put back together again and then some. New front door, railings and windows. New kitchen and stairs. Whole house renovation. New stair treads created from damaged beam that was replaced.
988 foton på vardagsrum, med en hängande öppen spis och brunt golv
9