416 foton på vardagsrum, med en hängande öppen spis och en spiselkrans i trä
Sortera efter:
Budget
Sortera efter:Populärt i dag
81 - 100 av 416 foton
Artikel 1 av 3
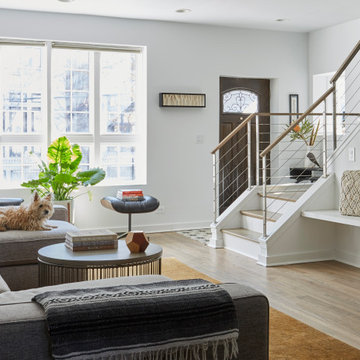
Inredning av ett modernt vardagsrum, med ljust trägolv, en hängande öppen spis, en spiselkrans i trä och en väggmonterad TV
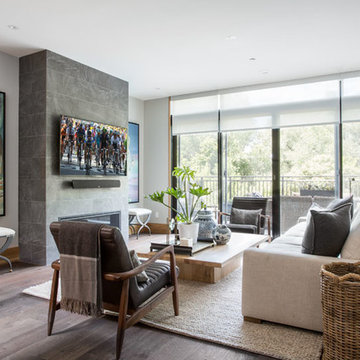
Scott Zimmerman
Inredning av ett modernt stort allrum med öppen planlösning, med ett finrum, vita väggar, mellanmörkt trägolv, en hängande öppen spis, en spiselkrans i trä, en väggmonterad TV och brunt golv
Inredning av ett modernt stort allrum med öppen planlösning, med ett finrum, vita väggar, mellanmörkt trägolv, en hängande öppen spis, en spiselkrans i trä, en väggmonterad TV och brunt golv
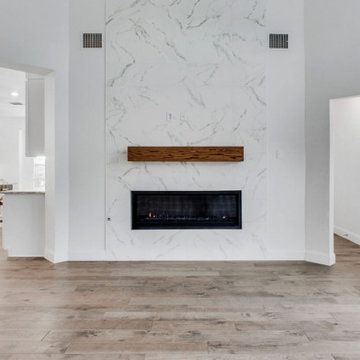
Exempel på ett stort modernt allrum med öppen planlösning, med ett finrum, vita väggar, vinylgolv, en hängande öppen spis, en spiselkrans i trä och brunt golv
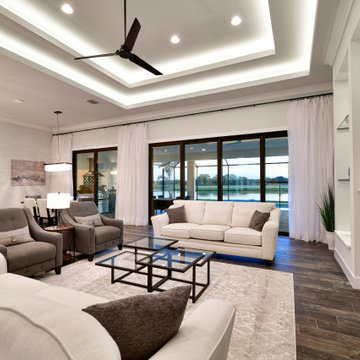
Our newest model home - the Avalon by J. Michael Fine Homes is now open in Twin Rivers Subdivision - Parrish FL
visit www.JMichaelFineHomes.com for all photos.
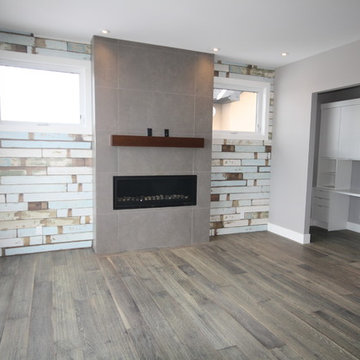
Laminate barn board feature wall
24" x 48" large format porcelain tile fireplace
7" wideplank oak hardwood flooring
Exempel på ett stort maritimt allrum med öppen planlösning, med mellanmörkt trägolv, en hängande öppen spis och en spiselkrans i trä
Exempel på ett stort maritimt allrum med öppen planlösning, med mellanmörkt trägolv, en hängande öppen spis och en spiselkrans i trä
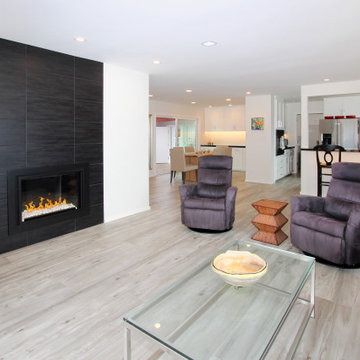
Foto på ett stort funkis allrum med öppen planlösning, med ett finrum, vita väggar, klinkergolv i porslin, en hängande öppen spis, en spiselkrans i trä och grått golv
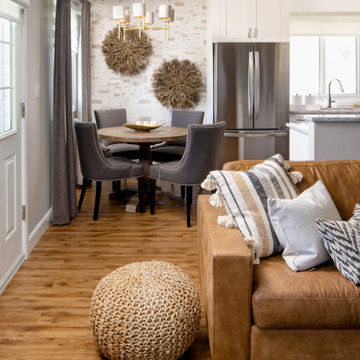
Idéer för att renovera ett mellanstort lantligt allrum med öppen planlösning, med en hängande öppen spis, en spiselkrans i trä, en väggmonterad TV och brunt golv
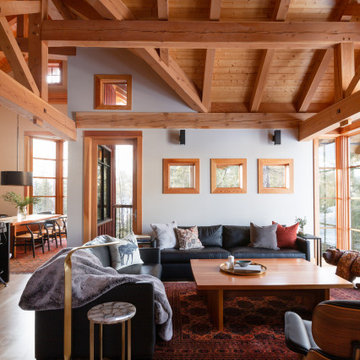
This beautiful home is used regularly by our Calgary clients during the weekends in the resort town of Fernie, B.C. While the floor plan offered ample space to entertain and relax, the finishes needed updating desperately. The original kitchen felt too small for the space which features stunning vaults and timber frame beams. With a complete overhaul, the newly redesigned space now gives justice to the impressive architecture. A combination of rustic and industrial selections have given this home a brand new vibe, and now this modern cabin is a showstopper once again!
Design: Susan DeRidder of Live Well Interiors Inc.
Photography: Rebecca Frick Photography
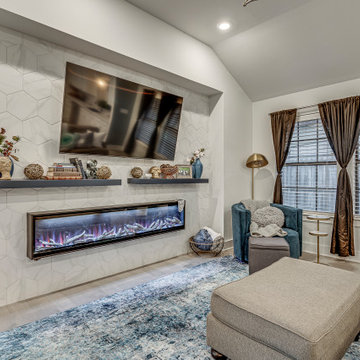
A cozy and glamorous living space complete with an electric fireplace from Napoleon. The hexagon tile accent wall adds a beautiful backdrop for the wall-mounted television, floating shelves, and fireplace.
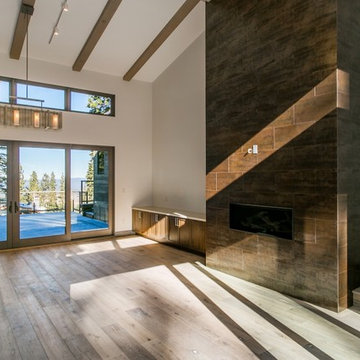
Idéer för stora rustika allrum med öppen planlösning, med vita väggar, mellanmörkt trägolv, en hängande öppen spis, en spiselkrans i trä och brunt golv
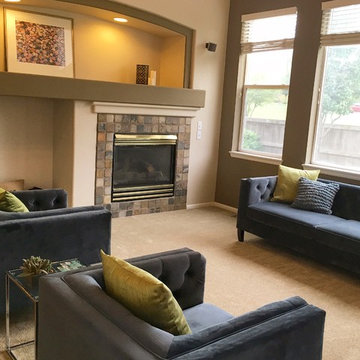
Inspiration för ett mellanstort vintage allrum med öppen planlösning, med grå väggar, heltäckningsmatta, en hängande öppen spis och en spiselkrans i trä
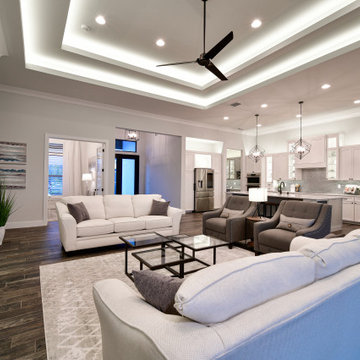
Our newest model home - the Avalon by J. Michael Fine Homes is now open in Twin Rivers Subdivision - Parrish FL
visit www.JMichaelFineHomes.com for all photos.
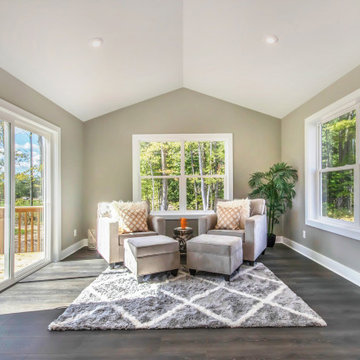
Welcome to our parade home located in Sessions Pointe, a gorgeous wooded community featuring large executive home sites in the coveted Grandville School District. This is single-story living at its finest. You’ll have all of the amenities you need all on one floor, with over 1800 square feet of living and entertaining space. But wait, there is a full basement that is your blank canvas to finish down the road. One step inside and you’ll notice the finishes have been carefully selected for a timeless palette of soft grays, whites and browns. This home has it all, with an over sized three-car garage, a gas fireplace and vaulted ceilings in the great room, and a stunning four-season Michigan room leading out to the large deck. Maplewood Homes offers the best in energy efficient building materials, including 2’x6’ walls, spray foam insulation, and a superior foundation that can’t be beat. For over 23 years, we have fine-tuned our portfolio of plans to include the best in style, function and flow to meet your lifestyle and life stage. This home is just one of many plans we can customize to make your own.
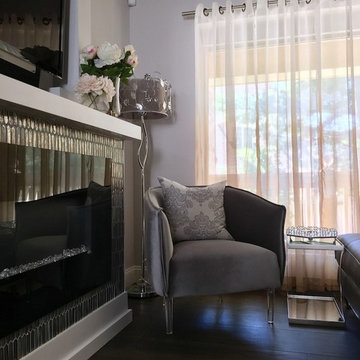
Modern style living room with neutral colors. Ribbon flame fireplace with tile surround and wall mounted tv above. Velvet seating with round tufted coffee table.
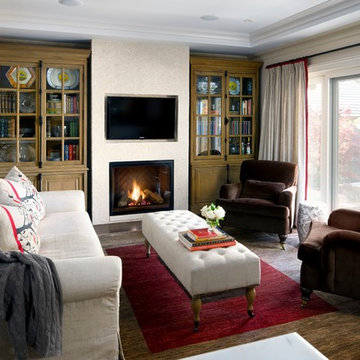
Foto på ett mellanstort vintage allrum med öppen planlösning, med beige väggar, mörkt trägolv, en hängande öppen spis, en spiselkrans i trä och en väggmonterad TV
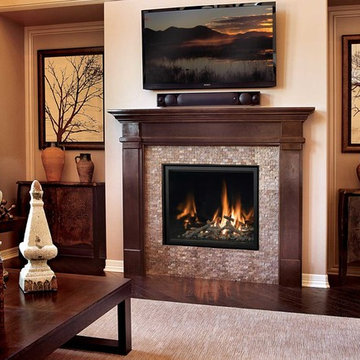
Exempel på ett mellanstort modernt allrum med öppen planlösning, med beige väggar, mörkt trägolv, en hängande öppen spis, en spiselkrans i trä, en väggmonterad TV och brunt golv
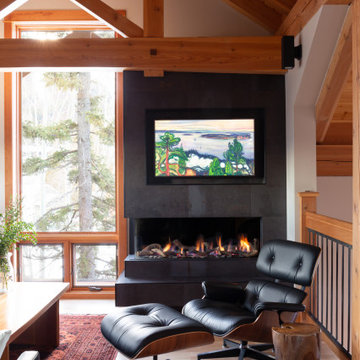
This beautiful home is used regularly by our Calgary clients during the weekends in the resort town of Fernie, B.C. While the floor plan offered ample space to entertain and relax, the finishes needed updating desperately. The original kitchen felt too small for the space which features stunning vaults and timber frame beams. With a complete overhaul, the newly redesigned space now gives justice to the impressive architecture. A combination of rustic and industrial selections have given this home a brand new vibe, and now this modern cabin is a showstopper once again!
Design: Susan DeRidder of Live Well Interiors Inc.
Photography: Rebecca Frick Photography
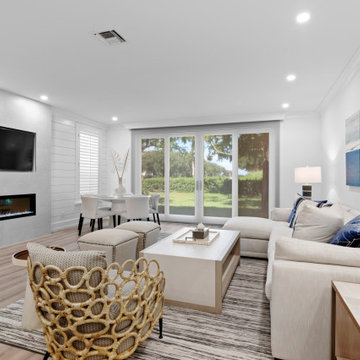
Wood Floors Euro Oak Lire Collection - Color Chel Installed by GnL Services .
50 Inch Dimplex Electric Fire place Xlf50
Foto på ett mellanstort maritimt vardagsrum, med vita väggar, mellanmörkt trägolv, en hängande öppen spis, en spiselkrans i trä och en väggmonterad TV
Foto på ett mellanstort maritimt vardagsrum, med vita väggar, mellanmörkt trägolv, en hängande öppen spis, en spiselkrans i trä och en väggmonterad TV
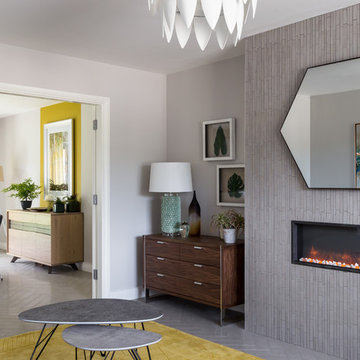
Baha Khakimov
Inspiration för ett vintage vardagsrum, med grå väggar, klinkergolv i porslin, en hängande öppen spis, grått golv och en spiselkrans i trä
Inspiration för ett vintage vardagsrum, med grå väggar, klinkergolv i porslin, en hängande öppen spis, grått golv och en spiselkrans i trä
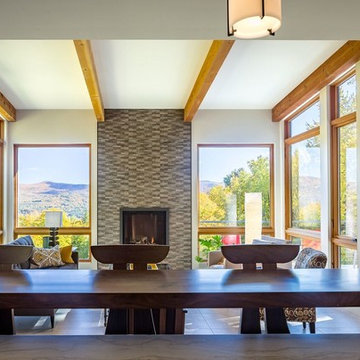
Idéer för att renovera ett stort funkis allrum med öppen planlösning, med beige väggar, klinkergolv i keramik, en hängande öppen spis och en spiselkrans i trä
416 foton på vardagsrum, med en hängande öppen spis och en spiselkrans i trä
5