1 411 foton på vardagsrum, med en hängande öppen spis och en väggmonterad TV
Sortera efter:
Budget
Sortera efter:Populärt i dag
101 - 120 av 1 411 foton
Artikel 1 av 3
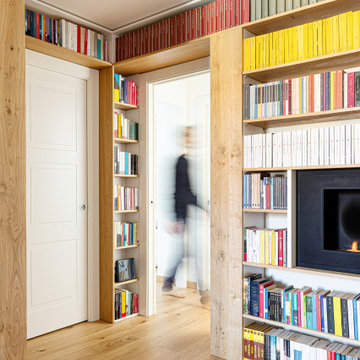
La committente è un appassionata lettrice, per cui ogni stanza è stata costruita per avere spazi per i libri.
I ripiani passano sopra le due porte che conducono alla lavanderia e alla zona notte, creando una continuità visiva della struttura. Utilizzando lo stesso legno del pavimento i materiali dialogano e creano uno stacco dalle pareti bianche.
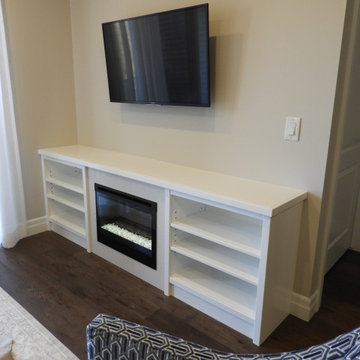
Inspiration för ett litet funkis allrum med öppen planlösning, med grå väggar, mörkt trägolv, en hängande öppen spis, en spiselkrans i sten, en väggmonterad TV och brunt golv
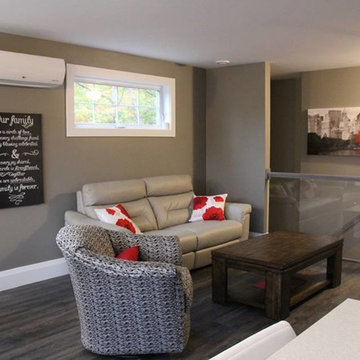
small open concept in-law suite
Foto på ett litet funkis allrum med öppen planlösning, med grå väggar, en hängande öppen spis, en väggmonterad TV, laminatgolv, en spiselkrans i metall och grått golv
Foto på ett litet funkis allrum med öppen planlösning, med grå väggar, en hängande öppen spis, en väggmonterad TV, laminatgolv, en spiselkrans i metall och grått golv

Inredning av ett modernt mycket stort allrum med öppen planlösning, med ett finrum, vita väggar, klinkergolv i porslin, en hängande öppen spis, en spiselkrans i sten, en väggmonterad TV och grått golv
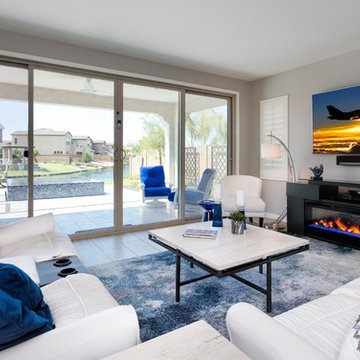
Inredning av ett modernt litet allrum med öppen planlösning, med grå väggar, klinkergolv i porslin, en hängande öppen spis, en spiselkrans i trä, en väggmonterad TV och grått golv
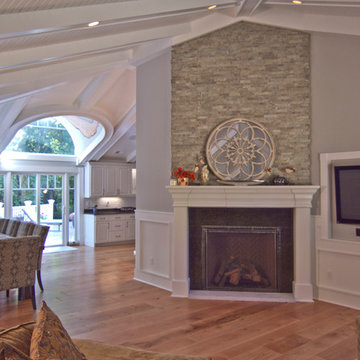
Idéer för ett stort klassiskt allrum med öppen planlösning, med grå väggar, en väggmonterad TV, ett finrum, ljust trägolv, en hängande öppen spis, en spiselkrans i sten och brunt golv
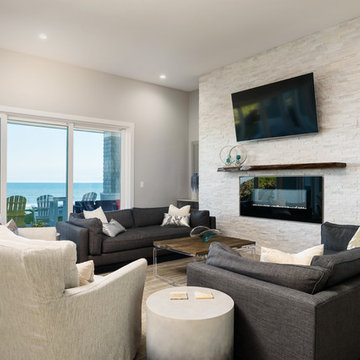
Inspiration för ett stort funkis allrum med öppen planlösning, med vita väggar, klinkergolv i keramik, en hängande öppen spis, en spiselkrans i sten, en väggmonterad TV och grått golv
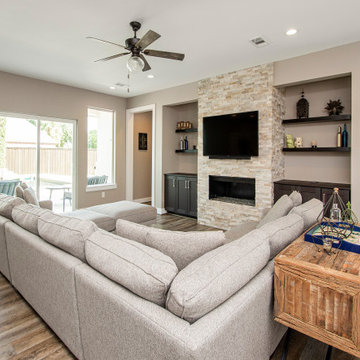
Our clients wanted to increase the size of their kitchen, which was small, in comparison to the overall size of the home. They wanted a more open livable space for the family to be able to hang out downstairs. They wanted to remove the walls downstairs in the front formal living and den making them a new large den/entering room. They also wanted to remove the powder and laundry room from the center of the kitchen, giving them more functional space in the kitchen that was completely opened up to their den. The addition was planned to be one story with a bedroom/game room (flex space), laundry room, bathroom (to serve as the on-suite to the bedroom and pool bath), and storage closet. They also wanted a larger sliding door leading out to the pool.
We demoed the entire kitchen, including the laundry room and powder bath that were in the center! The wall between the den and formal living was removed, completely opening up that space to the entry of the house. A small space was separated out from the main den area, creating a flex space for them to become a home office, sitting area, or reading nook. A beautiful fireplace was added, surrounded with slate ledger, flanked with built-in bookcases creating a focal point to the den. Behind this main open living area, is the addition. When the addition is not being utilized as a guest room, it serves as a game room for their two young boys. There is a large closet in there great for toys or additional storage. A full bath was added, which is connected to the bedroom, but also opens to the hallway so that it can be used for the pool bath.
The new laundry room is a dream come true! Not only does it have room for cabinets, but it also has space for a much-needed extra refrigerator. There is also a closet inside the laundry room for additional storage. This first-floor addition has greatly enhanced the functionality of this family’s daily lives. Previously, there was essentially only one small space for them to hang out downstairs, making it impossible for more than one conversation to be had. Now, the kids can be playing air hockey, video games, or roughhousing in the game room, while the adults can be enjoying TV in the den or cooking in the kitchen, without interruption! While living through a remodel might not be easy, the outcome definitely outweighs the struggles throughout the process.
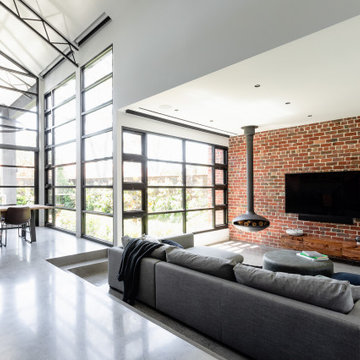
Idéer för att renovera ett industriellt allrum med öppen planlösning, med vita väggar, betonggolv, en hängande öppen spis, en väggmonterad TV och grått golv
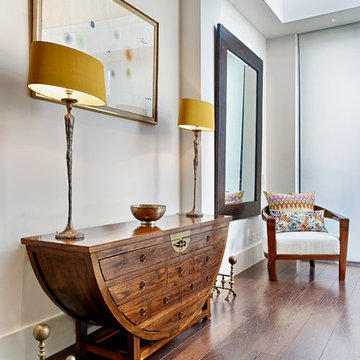
Inspiration för ett mellanstort funkis allrum med öppen planlösning, med vita väggar, mörkt trägolv, ett finrum, en hängande öppen spis, en spiselkrans i gips och en väggmonterad TV
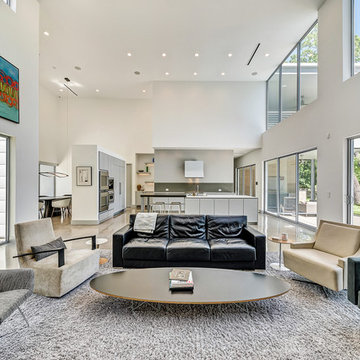
Bild på ett mycket stort funkis allrum med öppen planlösning, med ett finrum, vita väggar, betonggolv, en hängande öppen spis, en spiselkrans i tegelsten, en väggmonterad TV och flerfärgat golv
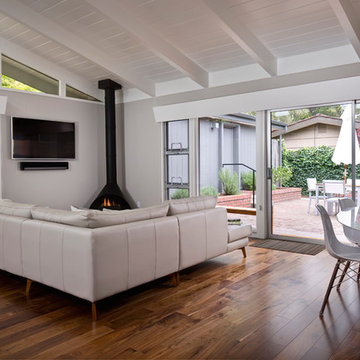
Foto på ett mellanstort retro allrum med öppen planlösning, med grå väggar, mörkt trägolv, ett finrum, en hängande öppen spis, en spiselkrans i metall, en väggmonterad TV och brunt golv
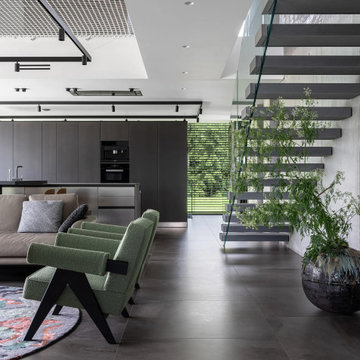
Idéer för ett mellanstort modernt loftrum, med vita väggar, en hängande öppen spis, en spiselkrans i sten och en väggmonterad TV
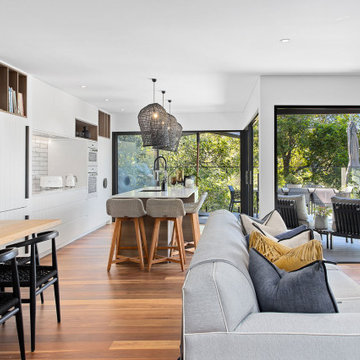
Open living, kitchen, dining, furnishings carefully selected to compliment space and style.
Inspiration för ett litet maritimt allrum med öppen planlösning, med vita väggar, ljust trägolv, en hängande öppen spis, en spiselkrans i sten, en väggmonterad TV och brunt golv
Inspiration för ett litet maritimt allrum med öppen planlösning, med vita väggar, ljust trägolv, en hängande öppen spis, en spiselkrans i sten, en väggmonterad TV och brunt golv
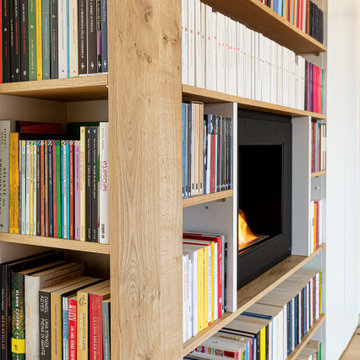
L'ingresso si trasforma in una maestosa libreria a ferro di cavallo: pensata in legno, incorpora un camino a bioetanolo e un guardaroba rasomuro verso la porta blindata (sormontata anch'essa da una veletta in cartongesso contenitiva).
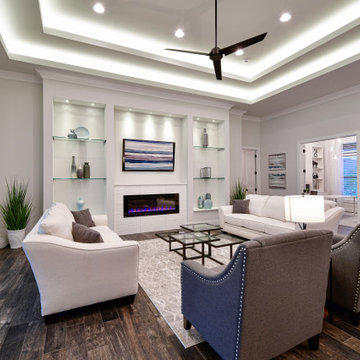
Our newest model home - the Avalon by J. Michael Fine Homes is now open in Twin Rivers Subdivision - Parrish FL
visit www.JMichaelFineHomes.com for all photos.
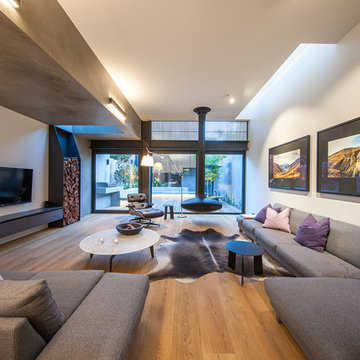
Nicholas Murray Architects
Idéer för ett stort modernt allrum med öppen planlösning, med en hängande öppen spis och en väggmonterad TV
Idéer för ett stort modernt allrum med öppen planlösning, med en hängande öppen spis och en väggmonterad TV
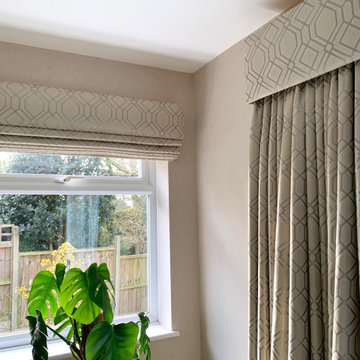
We wanted to create a warm and inviting living space with a more formal slant in this room. We loved the combination of the neutral colours and the pop of deep greens. We added beautiful fabrics and lighting to complete the scheme.
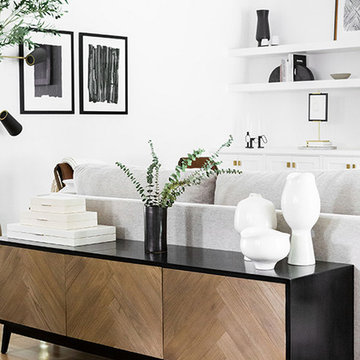
Idéer för att renovera ett stort funkis allrum med öppen planlösning, med vita väggar, ljust trägolv, en hängande öppen spis, en spiselkrans i gips, en väggmonterad TV och brunt golv
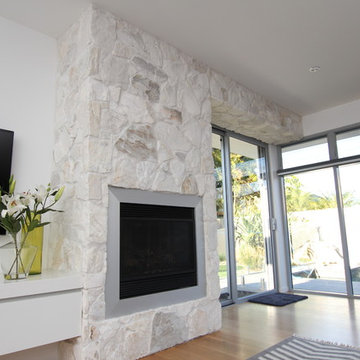
Valencia Stone Wall Cladding
Inspiration för ett funkis separat vardagsrum, med vita väggar, en hängande öppen spis, en spiselkrans i sten och en väggmonterad TV
Inspiration för ett funkis separat vardagsrum, med vita väggar, en hängande öppen spis, en spiselkrans i sten och en väggmonterad TV
1 411 foton på vardagsrum, med en hängande öppen spis och en väggmonterad TV
6