537 foton på vardagsrum, med en hängande öppen spis
Sortera efter:
Budget
Sortera efter:Populärt i dag
1 - 20 av 537 foton
Artikel 1 av 3

This modern living room features bright pops of blue in the area rug and hanging fireplace. White sofas are contrasted with the red and white patterned accent chair and patterned accent pillows. Metal accents are found on the coffee table and side table.

Inspiration för ett mycket stort funkis allrum med öppen planlösning, med ett finrum, vita väggar, klinkergolv i porslin, en hängande öppen spis, en spiselkrans i sten, en väggmonterad TV och beiget golv
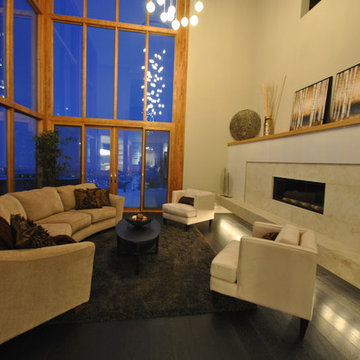
Modern Knox Mountain Home Staging. Center Stage Decorating
Idéer för att renovera ett mycket stort funkis allrum med öppen planlösning, med beige väggar, mörkt trägolv, en hängande öppen spis och en spiselkrans i trä
Idéer för att renovera ett mycket stort funkis allrum med öppen planlösning, med beige väggar, mörkt trägolv, en hängande öppen spis och en spiselkrans i trä

Maritim inredning av ett stort allrum med öppen planlösning, med vita väggar, en hängande öppen spis, ett finrum, målat trägolv, en spiselkrans i metall och blått golv

Inredning av ett modernt mycket stort allrum med öppen planlösning, med vita väggar, klinkergolv i keramik, en hängande öppen spis, en spiselkrans i trä, en väggmonterad TV och vitt golv

1950’s mid century modern hillside home.
full restoration | addition | modernization.
board formed concrete | clear wood finishes | mid-mod style.
Foto på ett stort 50 tals allrum med öppen planlösning, med beige väggar, mellanmörkt trägolv, en hängande öppen spis, en spiselkrans i metall, en väggmonterad TV och brunt golv
Foto på ett stort 50 tals allrum med öppen planlösning, med beige väggar, mellanmörkt trägolv, en hängande öppen spis, en spiselkrans i metall, en väggmonterad TV och brunt golv
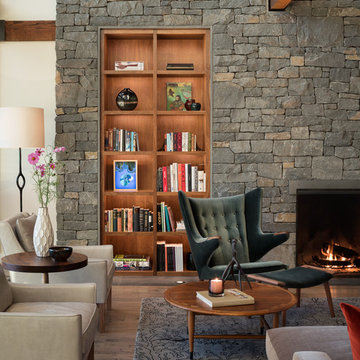
Eric Staudenmaier
Exempel på ett stort modernt allrum med öppen planlösning, med ett finrum, beige väggar, ljust trägolv, en hängande öppen spis, en spiselkrans i sten och brunt golv
Exempel på ett stort modernt allrum med öppen planlösning, med ett finrum, beige väggar, ljust trägolv, en hängande öppen spis, en spiselkrans i sten och brunt golv

Wood Chandelier, 20’ sliding glass wall, poured concrete walls
Idéer för stora funkis allrum med öppen planlösning, med grå väggar, betonggolv, en hängande öppen spis, en spiselkrans i betong, en väggmonterad TV och grått golv
Idéer för stora funkis allrum med öppen planlösning, med grå väggar, betonggolv, en hängande öppen spis, en spiselkrans i betong, en väggmonterad TV och grått golv
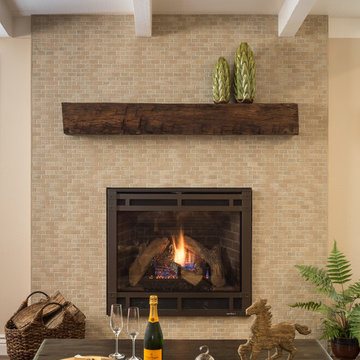
This gorgeous home renovation was a fun project to work on. The goal for the whole-house remodel was to infuse the home with a fresh new perspective while hinting at the traditional Mediterranean flare. We also wanted to balance the new and the old and help feature the customer’s existing character pieces. Let's begin with the custom front door, which is made with heavy distressing and a custom stain, along with glass and wrought iron hardware. The exterior sconces, dark light compliant, are rubbed bronze Hinkley with clear seedy glass and etched opal interior.
Moving on to the dining room, porcelain tile made to look like wood was installed throughout the main level. The dining room floor features a herringbone pattern inlay to define the space and add a custom touch. A reclaimed wood beam with a custom stain and oil-rubbed bronze chandelier creates a cozy and warm atmosphere.
In the kitchen, a hammered copper hood and matching undermount sink are the stars of the show. The tile backsplash is hand-painted and customized with a rustic texture, adding to the charm and character of this beautiful kitchen.
The powder room features a copper and steel vanity and a matching hammered copper framed mirror. A porcelain tile backsplash adds texture and uniqueness.
Lastly, a brick-backed hanging gas fireplace with a custom reclaimed wood mantle is the perfect finishing touch to this spectacular whole house remodel. It is a stunning transformation that truly showcases the artistry of our design and construction teams.
---
Project by Douglah Designs. Their Lafayette-based design-build studio serves San Francisco's East Bay areas, including Orinda, Moraga, Walnut Creek, Danville, Alamo Oaks, Diablo, Dublin, Pleasanton, Berkeley, Oakland, and Piedmont.
For more about Douglah Designs, click here: http://douglahdesigns.com/
To learn more about this project, see here: https://douglahdesigns.com/featured-portfolio/mediterranean-touch/

Moore Photography
Bild på ett mycket stort rustikt allrum med öppen planlösning, med ett finrum, beige väggar, mellanmörkt trägolv, en hängande öppen spis, en spiselkrans i sten och brunt golv
Bild på ett mycket stort rustikt allrum med öppen planlösning, med ett finrum, beige väggar, mellanmörkt trägolv, en hängande öppen spis, en spiselkrans i sten och brunt golv
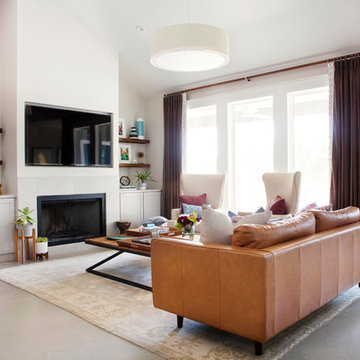
Photography by Mia Baxter
www.miabaxtersmail.com
Idéer för stora vintage allrum med öppen planlösning, med betonggolv, en spiselkrans i sten, en inbyggd mediavägg, en hängande öppen spis, grå väggar och grått golv
Idéer för stora vintage allrum med öppen planlösning, med betonggolv, en spiselkrans i sten, en inbyggd mediavägg, en hängande öppen spis, grå väggar och grått golv
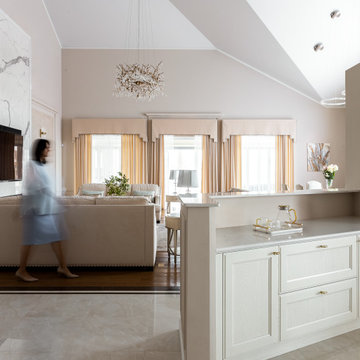
Небольшая перегородка - барная стойка - это на сто процентов американский прием. За такими перегородками прячутся мини-кухни или бар. В нашем случае это мини-кухня, где хозяйка готовит чай.

Above and Beyond is the third residence in a four-home collection in Paradise Valley, Arizona. Originally the site of the abandoned Kachina Elementary School, the infill community, appropriately named Kachina Estates, embraces the remarkable views of Camelback Mountain.
Nestled into an acre sized pie shaped cul-de-sac lot, the lot geometry and front facing view orientation created a remarkable privacy challenge and influenced the forward facing facade and massing. An iconic, stone-clad massing wall element rests within an oversized south-facing fenestration, creating separation and privacy while affording views “above and beyond.”
Above and Beyond has Mid-Century DNA married with a larger sense of mass and scale. The pool pavilion bridges from the main residence to a guest casita which visually completes the need for protection and privacy from street and solar exposure.
The pie-shaped lot which tapered to the south created a challenge to harvest south light. This was one of the largest spatial organization influencers for the design. The design undulates to embrace south sun and organically creates remarkable outdoor living spaces.
This modernist home has a palate of granite and limestone wall cladding, plaster, and a painted metal fascia. The wall cladding seamlessly enters and exits the architecture affording interior and exterior continuity.
Kachina Estates was named an Award of Merit winner at the 2019 Gold Nugget Awards in the category of Best Residential Detached Collection of the Year. The annual awards ceremony was held at the Pacific Coast Builders Conference in San Francisco, CA in May 2019.
Project Details: Above and Beyond
Architecture: Drewett Works
Developer/Builder: Bedbrock Developers
Interior Design: Est Est
Land Planner/Civil Engineer: CVL Consultants
Photography: Dino Tonn and Steven Thompson
Awards:
Gold Nugget Award of Merit - Kachina Estates - Residential Detached Collection of the Year
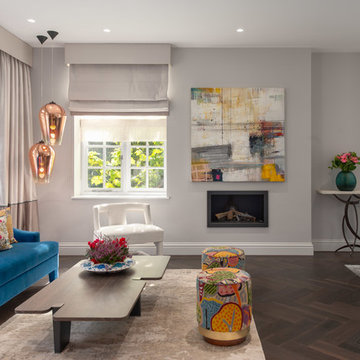
The double doors of the reception room lead into a bright and elegant space. The large room has been divided through the use of furniture to create a cosy space around the fireplace. The patterned stools can be moved in either space to accommodate more guests. The copper pendant lights add a warm glow to the room. We have used parquet flooring edged with brass inlay to add to the luxurious feel of the space.

This image showcases a stylish and contemporary living room with a focus on modern design elements. A large, plush sectional sofa upholstered in a light grey fabric serves as the centerpiece of the room, offering ample seating for relaxation and entertaining. The sofa is accented with a mix of textured throw pillows in shades of blue and beige, adding visual interest and comfort to the space.
The living room features a minimalist coffee table with a sleek metal frame and a wooden top, providing a functional surface for drinks and decor. A geometric area rug in muted tones anchors the seating area, defining the space and adding warmth to the hardwood floors.
On the wall behind the sofa, a series of framed artwork creates a gallery-like display, adding personality and character to the room. The artwork features abstract compositions in complementary colors, enhancing the modern aesthetic of the space.
Natural light floods the room through large windows, highlighting the clean lines and contemporary furnishings. The overall design is characterized by its simplicity, sophistication, and attention to detail, creating a welcoming and stylish environment for relaxation and socializing.
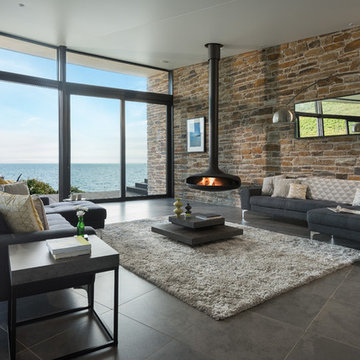
Sustainable Build Cornwall, Architects Cornwall
Photography by: Unique Home Stays © www.uniquehomestays.com
Inredning av ett modernt stort allrum med öppen planlösning, med klinkergolv i porslin, en hängande öppen spis och grått golv
Inredning av ett modernt stort allrum med öppen planlösning, med klinkergolv i porslin, en hängande öppen spis och grått golv

The great room area is great indeed with large butt glass windows, the perfect sectional for lounging and a new twist on the fireplace with a sleek and modern design. One of the designer's favorite pieces is the lime green ottoman that makes a statement for function and decorative use.
Ashton Morgan, By Design Interiors
Photography: Daniel Angulo
Builder: Flair Builders

4 Chartier Circle is a sun soaked 5000+ square foot, custom built home that sits a-top Ocean Cliff in Newport Rhode Island. The home features custom finishes, lighting and incredible views. This home features five bedrooms and six bathrooms, a 3 car garage, exterior patio with gas fired, fire pit a fully finished basement and a third floor master suite complete with it's own wet bar. The home also features a spacious balcony in each master suite, designer bathrooms and an incredible chef's kitchen and butlers pantry. The views from all angles of this home are spectacular.
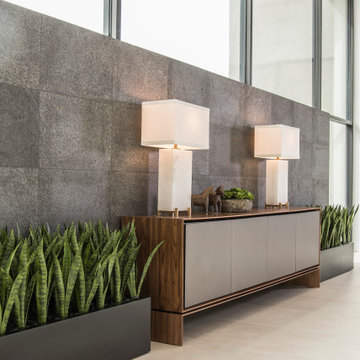
Above and Beyond is the third residence in a four-home collection in Paradise Valley, Arizona. Originally the site of the abandoned Kachina Elementary School, the infill community, appropriately named Kachina Estates, embraces the remarkable views of Camelback Mountain.
Nestled into an acre sized pie shaped cul-de-sac lot, the lot geometry and front facing view orientation created a remarkable privacy challenge and influenced the forward facing facade and massing. An iconic, stone-clad massing wall element rests within an oversized south-facing fenestration, creating separation and privacy while affording views “above and beyond.”
Above and Beyond has Mid-Century DNA married with a larger sense of mass and scale. The pool pavilion bridges from the main residence to a guest casita which visually completes the need for protection and privacy from street and solar exposure.
The pie-shaped lot which tapered to the south created a challenge to harvest south light. This was one of the largest spatial organization influencers for the design. The design undulates to embrace south sun and organically creates remarkable outdoor living spaces.
This modernist home has a palate of granite and limestone wall cladding, plaster, and a painted metal fascia. The wall cladding seamlessly enters and exits the architecture affording interior and exterior continuity.
Kachina Estates was named an Award of Merit winner at the 2019 Gold Nugget Awards in the category of Best Residential Detached Collection of the Year. The annual awards ceremony was held at the Pacific Coast Builders Conference in San Francisco, CA in May 2019.
Project Details: Above and Beyond
Architecture: Drewett Works
Developer/Builder: Bedbrock Developers
Interior Design: Est Est
Land Planner/Civil Engineer: CVL Consultants
Photography: Dino Tonn and Steven Thompson
Awards:
Gold Nugget Award of Merit - Kachina Estates - Residential Detached Collection of the Year
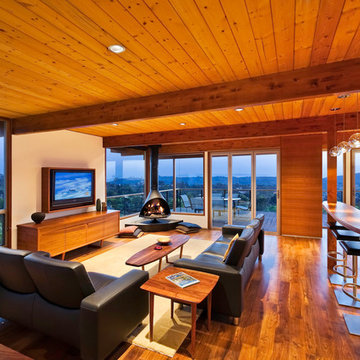
Ciro Coelho
Idéer för ett stort 50 tals allrum med öppen planlösning, med beige väggar, mellanmörkt trägolv, en hängande öppen spis, en spiselkrans i metall, en väggmonterad TV och brunt golv
Idéer för ett stort 50 tals allrum med öppen planlösning, med beige väggar, mellanmörkt trägolv, en hängande öppen spis, en spiselkrans i metall, en väggmonterad TV och brunt golv
537 foton på vardagsrum, med en hängande öppen spis
1