276 foton på vardagsrum, med en hängande öppen spis
Sortera efter:
Budget
Sortera efter:Populärt i dag
41 - 60 av 276 foton
Artikel 1 av 3

Modern inredning av ett allrum med öppen planlösning, med mellanmörkt trägolv, en hängande öppen spis, en spiselkrans i metall och brunt golv

Exempel på ett stort modernt allrum med öppen planlösning, med en hemmabar, bruna väggar, mellanmörkt trägolv, en hängande öppen spis, en spiselkrans i sten och en inbyggd mediavägg
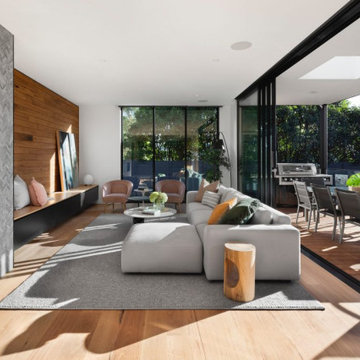
Exempel på ett stort modernt allrum med öppen planlösning, med ett finrum, beige väggar, mellanmörkt trägolv, en hängande öppen spis, en spiselkrans i trä, en dold TV och brunt golv
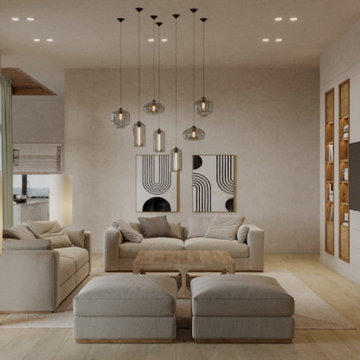
This villa was created for a family who genuinely enjoy their time at home, and who wished to bring their luxurious lifestyle into their space.
One of their most important requests was a Lounge Reading area, just for the owners to enjoy peace and tranquillity, while being surrounded by natural wood and luscious fabrics.
The home combines dark wooden panels against earth tone colours fabrics. A trend which will be captivating the world during 2021. It showcases a beautiful contrast between the opulent wooden furniture and the captivating chandeliers, which are beautifully placed across the house.
Adding the luxe factor, the home features metal and wood combined doors, further adding to the element of wealth and class, as well as beautifully sourced marble statement pieces.
Set in the beautiful countryside of Cyprus, this villa is a haven from the bustle of the city, and a home where you wake up each morning, surrounded by greenery, peace, and luxury.
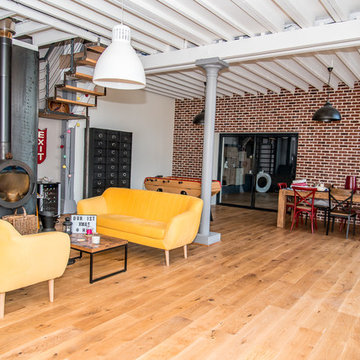
Foto på ett stort industriellt allrum med öppen planlösning, med vita väggar, ljust trägolv, en hängande öppen spis och beiget golv
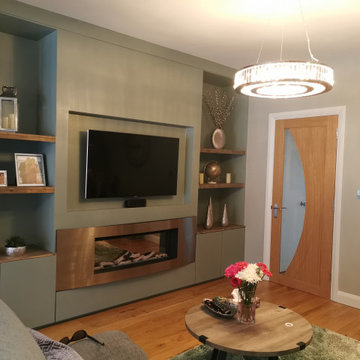
With a love of Green and mauves the client was looking for more light and an updated scheme that felt homely and cosy
Inspiration för mellanstora moderna separata vardagsrum, med grå väggar, laminatgolv, en hängande öppen spis, en spiselkrans i metall och en inbyggd mediavägg
Inspiration för mellanstora moderna separata vardagsrum, med grå väggar, laminatgolv, en hängande öppen spis, en spiselkrans i metall och en inbyggd mediavägg
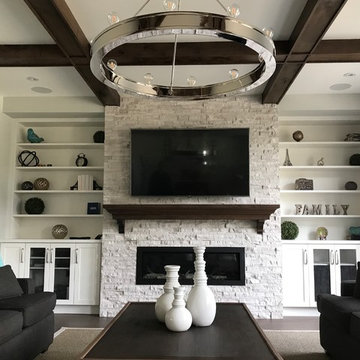
Darryl Cherry
Foto på ett mellanstort rustikt allrum med öppen planlösning, med vita väggar, mellanmörkt trägolv, en hängande öppen spis, en spiselkrans i sten och en väggmonterad TV
Foto på ett mellanstort rustikt allrum med öppen planlösning, med vita väggar, mellanmörkt trägolv, en hängande öppen spis, en spiselkrans i sten och en väggmonterad TV
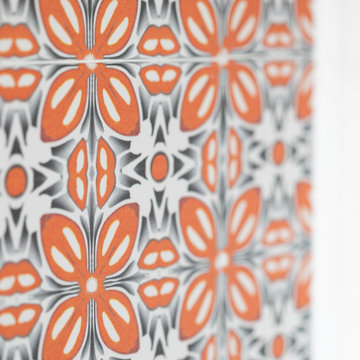
we completely revised this space. everything was ripped out from tiles to windows to floor to heating. we helped the client by setting up and overseeing this process, and by adding ideas to his vision to really complete the spaces for him. the results were pretty perfect.
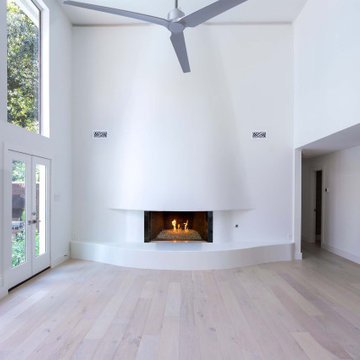
This cust designed fireplace was definitely a challenge. It was flat with two bookcases on each side. We demoed the bookcases and framed the curved structure keeping the existing firebox. We built out the curved hearth with center blocks then added smooth plaster on both the wall and hearth.
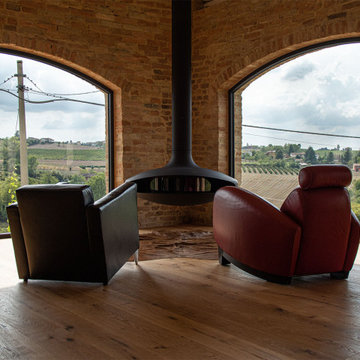
Inspiration för ett mycket stort lantligt loftrum, med bruna väggar, mellanmörkt trägolv, en hängande öppen spis, en spiselkrans i metall och brunt golv
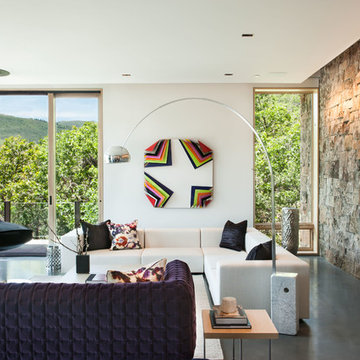
Idéer för funkis allrum med öppen planlösning, med ett finrum, vita väggar, betonggolv och en hängande öppen spis

Это тот самый частый случай, когда нужно включить что-то из элементов прошлого ремонта и имеющейся мебели заказчиков в новый интерьер. И это "что-то" - пол, облицованный полированным керамогранитом под серый мрамор, лестница с реечным ограждением, двери в современном стиле и мебель с текстурой старого дерева (обеденный стол, комод и витрина) в доме из бруса. А еще ему хотелось интерьер в стиле шале, а ей так не хватает красок лета. И оба супруга принимают активное участие в обсуждении, компромисс найти не так-то просто. Самым непростым решением - было найти место для телевизионной панели 2 метра шириной, т.к. все стены в гостиной - это панорамные окна. Поэтому возвели перегородку, отделяющую пространство кухни-столовой от гостиной. На ней и разместили ТВ со стороны гостиной, зеркало - со стороны кухни-столовой
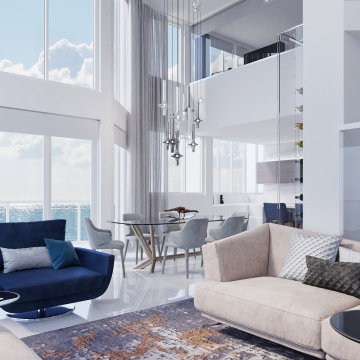
A unique synthesis of design and color solutions. Penthouse Apartment on 2 floors with a stunning view. The incredibly attractive interior, which is impossible not to fall in love with. Beautiful Wine storage and Marble fireplace created a unique atmosphere of coziness and elegance in the interior. Luxurious Light fixtures and a mirrored partition add air and expand the boundaries of space.
Design by Paradise City
www.fixcondo.com
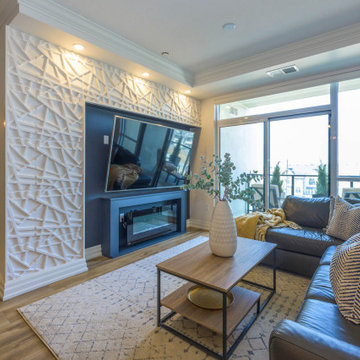
Designed and built the feature wall, as the clients wanted a space for their big-screen television. As it was previously on a flat surface with no extra support. Our in-house artist and craftsman designed a unique space that was designed for this space and at client's request to add in a fireplace this made the space feel more like home!
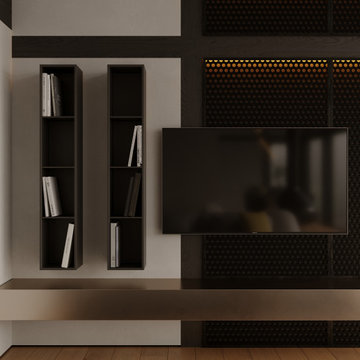
Idéer för mellanstora funkis vardagsrum, med vita väggar, laminatgolv, en hängande öppen spis, en spiselkrans i metall, en väggmonterad TV och beiget golv

Organic Contemporary Design in an Industrial Setting… Organic Contemporary elements in an industrial building is a natural fit. Turner Design Firm designers Tessea McCrary and Jeanine Turner created a warm inviting home in the iconic Silo Point Luxury Condominiums.
Transforming the Least Desirable Feature into the Best… We pride ourselves with the ability to take the least desirable feature of a home and transform it into the most pleasant. This condo is a perfect example. In the corner of the open floor living space was a large drywalled platform. We designed a fireplace surround and multi-level platform using warm walnut wood and black charred wood slats. We transformed the space into a beautiful and inviting sitting area with the help of skilled carpenter, Jeremy Puissegur of Cajun Crafted and experienced installer, Fred Schneider
Industrial Features Enhanced… Neutral stacked stone tiles work perfectly to enhance the original structural exposed steel beams. Our lighting selection were chosen to mimic the structural elements. Charred wood, natural walnut and steel-look tiles were all chosen as a gesture to the industrial era’s use of raw materials.
Creating a Cohesive Look with Furnishings and Accessories… Designer Tessea McCrary added luster with curated furnishings, fixtures and accessories. Her selections of color and texture using a pallet of cream, grey and walnut wood with a hint of blue and black created an updated classic contemporary look complimenting the industrial vide.
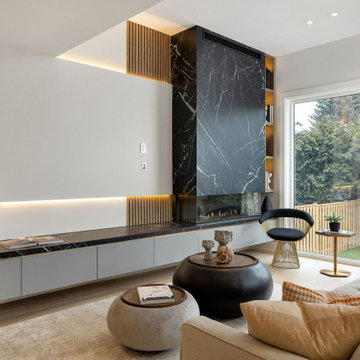
Idéer för att renovera ett stort funkis allrum med öppen planlösning, med ett finrum, beige väggar, plywoodgolv, en hängande öppen spis, en spiselkrans i sten, en fristående TV och beiget golv
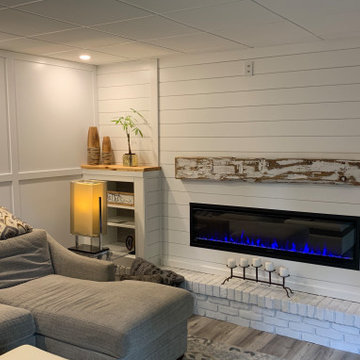
Idéer för att renovera ett stort separat vardagsrum, med vita väggar, laminatgolv, en hängande öppen spis, en spiselkrans i metall, en väggmonterad TV och grått golv
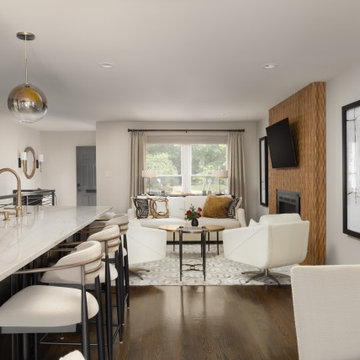
Bild på ett stort vintage allrum med öppen planlösning, med ett finrum, grå väggar, mörkt trägolv, en hängande öppen spis, en spiselkrans i trä och en väggmonterad TV
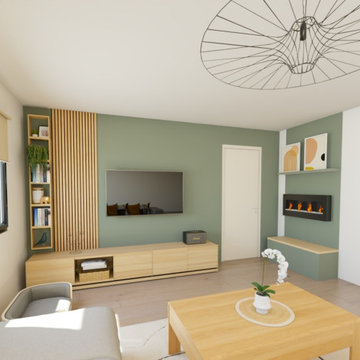
Rendus 3D d'un salon.
Pour ce projet les clients souhaitaient un salon plus chaleureux ainsi qu'une idée d'agencement pour leur cheminée.
Inredning av ett mellanstort vardagsrum, med gröna väggar, en hängande öppen spis och en väggmonterad TV
Inredning av ett mellanstort vardagsrum, med gröna väggar, en hängande öppen spis och en väggmonterad TV
276 foton på vardagsrum, med en hängande öppen spis
3