1 207 foton på vardagsrum, med en hemmabar och beiget golv
Sortera efter:
Budget
Sortera efter:Populärt i dag
201 - 220 av 1 207 foton
Artikel 1 av 3
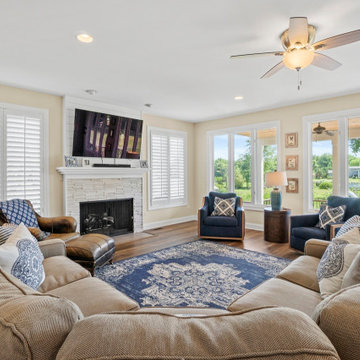
Inspiration för stora klassiska allrum med öppen planlösning, med en hemmabar, vita väggar, mellanmörkt trägolv, en öppen hörnspis, en spiselkrans i betong, en inbyggd mediavägg och beiget golv
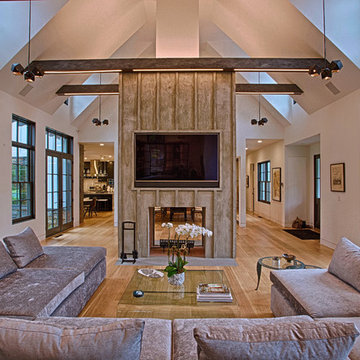
Bild på ett stort vintage separat vardagsrum, med en hemmabar, vita väggar, ljust trägolv, en standard öppen spis, en spiselkrans i trä, en väggmonterad TV och beiget golv
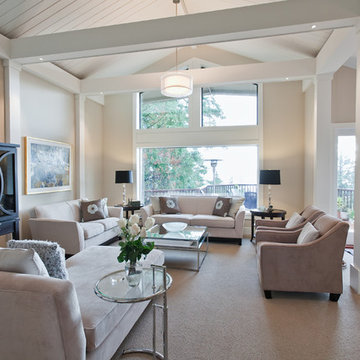
Idéer för ett stort modernt allrum med öppen planlösning, med en hemmabar, beige väggar, heltäckningsmatta, en standard öppen spis och beiget golv
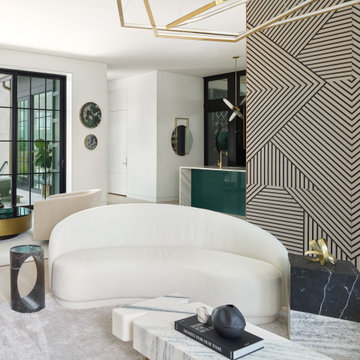
Idéer för att renovera ett mellanstort funkis allrum med öppen planlösning, med en hemmabar, vita väggar, ljust trägolv, en standard öppen spis, en spiselkrans i metall, en väggmonterad TV och beiget golv
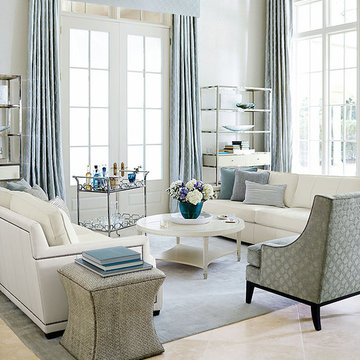
Foto på ett funkis allrum med öppen planlösning, med en hemmabar, vita väggar, klinkergolv i porslin och beiget golv
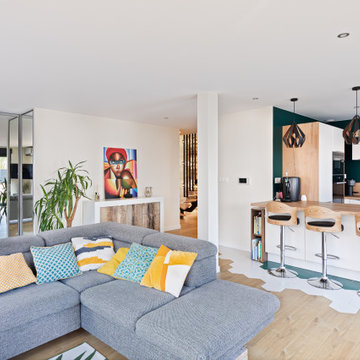
Idéer för ett stort modernt allrum med öppen planlösning, med en hemmabar, beige väggar, ljust trägolv, en väggmonterad TV och beiget golv
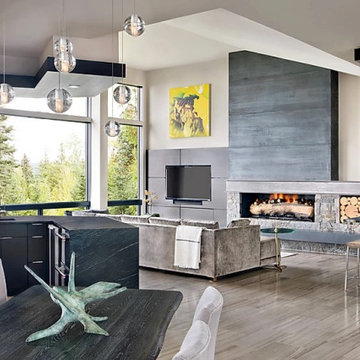
Idéer för mycket stora funkis allrum med öppen planlösning, med en hemmabar, grå väggar, marmorgolv, en öppen vedspis, en spiselkrans i sten, en väggmonterad TV och beiget golv
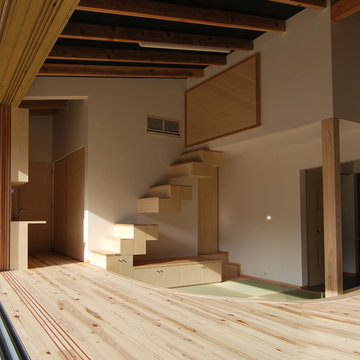
茶畑の家 photo原空間工作所
Inspiration för mellanstora asiatiska separata vardagsrum, med en hemmabar, vita väggar, ljust trägolv, en öppen vedspis, en spiselkrans i metall, en fristående TV och beiget golv
Inspiration för mellanstora asiatiska separata vardagsrum, med en hemmabar, vita väggar, ljust trägolv, en öppen vedspis, en spiselkrans i metall, en fristående TV och beiget golv
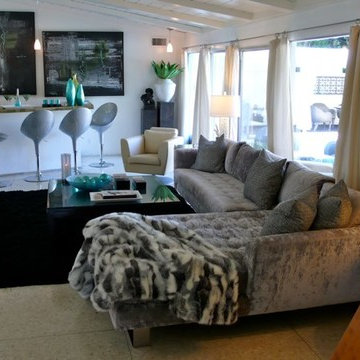
Exempel på ett mellanstort eklektiskt allrum med öppen planlösning, med en hemmabar, vita väggar, betonggolv, en väggmonterad TV och beiget golv
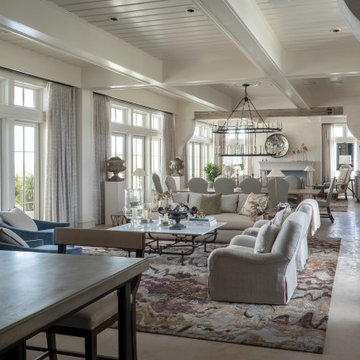
Idéer för att renovera ett mycket stort maritimt allrum med öppen planlösning, med en hemmabar, vita väggar, betonggolv och beiget golv
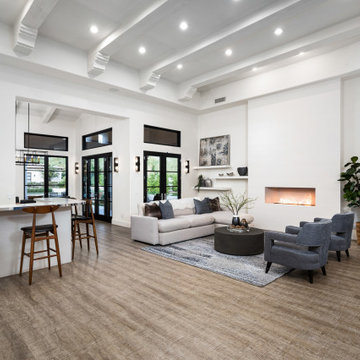
Exempel på ett mycket stort modernt allrum med öppen planlösning, med vita väggar, en hemmabar, laminatgolv och beiget golv
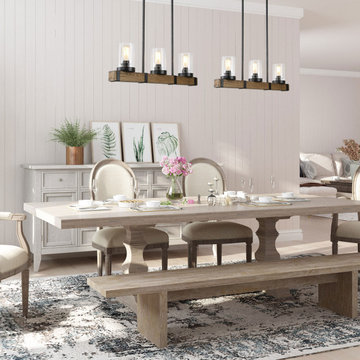
This piece features three lights with seeded glass shades attached to a single bar. It is suitable farmhouse perfection for Indoor Lighting including Dinning room, Living Room, Kitchen, Loft, Basement, Cafe, Bar, Club, Restaurant, Library and so on.
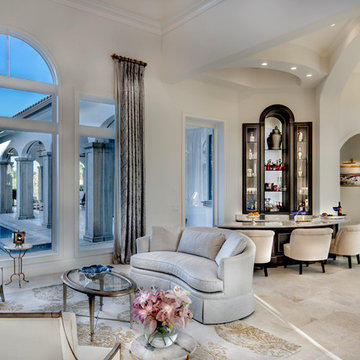
Beautiful new Mediterranean Luxury home built by Michelangelo Custom Homes and photography by ME Parker.
Idéer för stora medelhavsstil allrum med öppen planlösning, med en hemmabar, vita väggar, travertin golv, en standard öppen spis, en spiselkrans i sten och beiget golv
Idéer för stora medelhavsstil allrum med öppen planlösning, med en hemmabar, vita väggar, travertin golv, en standard öppen spis, en spiselkrans i sten och beiget golv

Idéer för stora eklektiska allrum med öppen planlösning, med en hemmabar, grå väggar, klinkergolv i porslin, en bred öppen spis, en spiselkrans i sten, en väggmonterad TV och beiget golv
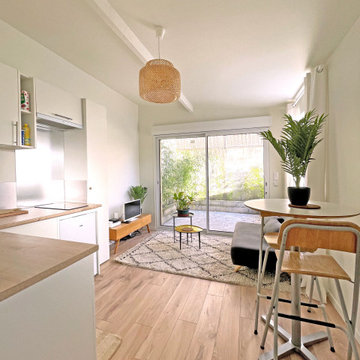
salon ouvert sur une terrasse avec une grande baie vitrée (210 x 240 cm)
Idéer för små maritima separata vardagsrum, med en hemmabar, vita väggar, ljust trägolv, en fristående TV och beiget golv
Idéer för små maritima separata vardagsrum, med en hemmabar, vita väggar, ljust trägolv, en fristående TV och beiget golv
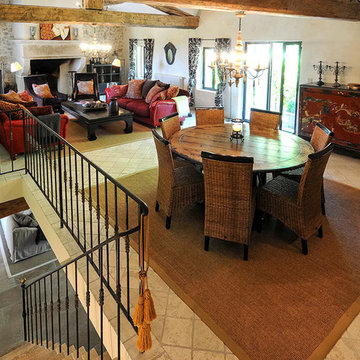
Project: Le Petit Hopital in Provence
Limestone Elements by Ancient Surfaces
Project Renovation completed in 2012
Situated in a quiet, bucolic setting surrounded by lush apple and cherry orchards, Petit Hopital is a refurbished eighteenth century Bastide farmhouse.
With manicured gardens and pathways that seem as if they emerged from a fairy tale. Petit Hopital is a quintessential Provencal retreat that merges natural elements of stone, wind, fire and water.
Talking about water, Ancient Surfaces made sure to provide this lovely estate with unique and one of a kind fountains that are simply out of this world.
The villa is in proximity to the magical canal-town of Isle Sur La Sorgue and within comfortable driving distance of Avignon, Carpentras and Orange with all the French culture and history offered along the way.
The grounds at Petit Hopital include a pristine swimming pool with a Romanesque wall fountain full with its thick stone coping surround pieces.
The interior courtyard features another special fountain for an even more romantic effect.
Cozy outdoor furniture allows for splendid moments of alfresco dining and lounging.
The furnishings at Petit Hopital are modern, comfortable and stately, yet rather quaint when juxtaposed against the exposed stone walls.
The plush living room has also been fitted with a fireplace.
Antique Limestone Flooring adorned the entire home giving it a surreal out of time feel to it.
The villa includes a fully equipped kitchen with center island featuring gas hobs and a separate bar counter connecting via open plan to the formal dining area to help keep the flow of the conversation going.

Modern inredning av ett mycket stort allrum med öppen planlösning, med en hemmabar, vita väggar, vinylgolv, en standard öppen spis, en spiselkrans i sten, en väggmonterad TV och beiget golv
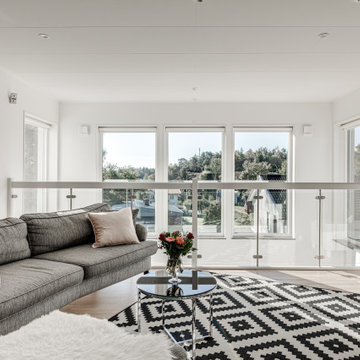
Minimalistisk inredning av ett stort allrum med öppen planlösning, med en hemmabar, vita väggar, ljust trägolv, en väggmonterad TV och beiget golv
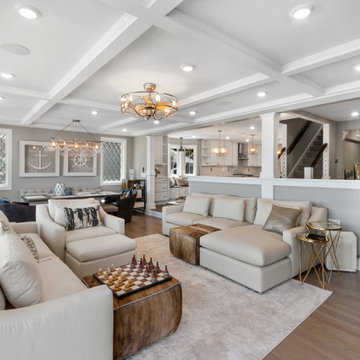
Practically every aspect of this home was worked on by the time we completed remodeling this Geneva lakefront property. We added an addition on top of the house in order to make space for a lofted bunk room and bathroom with tiled shower, which allowed additional accommodations for visiting guests. This house also boasts five beautiful bedrooms including the redesigned master bedroom on the second level.
The main floor has an open concept floor plan that allows our clients and their guests to see the lake from the moment they walk in the door. It is comprised of a large gourmet kitchen, living room, and home bar area, which share white and gray color tones that provide added brightness to the space. The level is finished with laminated vinyl plank flooring to add a classic feel with modern technology.
When looking at the exterior of the house, the results are evident at a single glance. We changed the siding from yellow to gray, which gave the home a modern, classy feel. The deck was also redone with composite wood decking and cable railings. This completed the classic lake feel our clients were hoping for. When the project was completed, we were thrilled with the results!
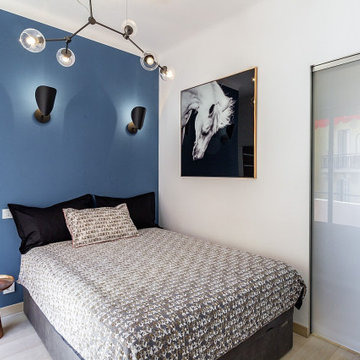
Rénovation complète d'un studio, transformé en deux pièces en plein cœur de la principauté.
La demande client était de transformer ce studio à l'aspect vieillot et surtout mal agencé (perte de place et pas de chambre), en un joli deux pièces moderne.
Après un dépôt de permis auprès d'un architecte, la cuisine a été déplacée dans le futur séjour, et l'ancien espace cuisine a été transformé en chambre munie d'un dressing sur mesure.
Des cloisons ont été abattues et l'espace a été réagencé afin de gagner de la place.
La salle de bain a été entièrement rénovée avec des matériaux et équipements modernes. Elle est pourvue d'un ciel de douche, et les clients ne voulant pas de faïence ou carrelage ordinaire, nous avons opté pour du béton ciré gris foncé, et des parements muraux d'ardoise noire. Contrairement aux idées reçues, les coloris foncés de la salle de bain la rende plus lumineuse. Du mobilier sur mesure a été créé (bois et corian) pour gagner en rangements. Un joli bec mural vient moderniser et alléger l'ensemble. Un WC indépendant a été créé, lui aussi en béton ciré gris foncé pour faire écho à la salle de bain, pourvu d'un WC suspendu et gébérit.
La cuisine a été créée et agencée par un cuisiniste, et comprends de l'électroménager et robinetterie HI-Tech.
Les éléments de décoration au goût du jour sont venus parfaire ce nouvel espace, notamment avec le gorille doré d'un mètre cinquante, qui fait toujours sensation auprès des nouveaux venus.
Les clients sont ravis et profitent pleinement de leur nouvel espace.
1 207 foton på vardagsrum, med en hemmabar och beiget golv
11