2 505 foton på vardagsrum, med en hemmabar och brunt golv
Sortera efter:
Budget
Sortera efter:Populärt i dag
21 - 40 av 2 505 foton
Artikel 1 av 3
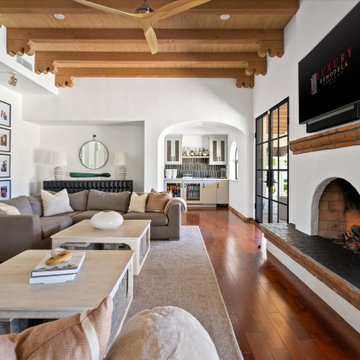
Idéer för mellanstora vintage allrum med öppen planlösning, med en hemmabar, vita väggar, mellanmörkt trägolv, en standard öppen spis, en väggmonterad TV och brunt golv

« L’esthétisme économique »
Ancien fleuron industriel, la ville de Pantin semble aujourd’hui prendre une toute autre dimension. Tout change très vite : Les services, les transports, l’urbanisme,.. Beaucoup de personnes sont allés s’installer dans cette ville de plus en plus prospère. C’est le cas notamment de Stéphane, architecte, 41 ans, qui quitta la capitale pour aller installer ses bureaux au delà du périphérique dans un superbe atelier en partie rénové. En partie car les fenêtres étaient toujours d’origine ! En effet, celles-ci dataient de 1956 et étaient composées d’aluminium basique dont les carreaux étaient en simple vitrage, donc très énergivores.
Le projet de Stephane était donc de finaliser cette rénovation en modernisant, notamment, ses fenêtres. En tant qu’architecte, il souhaitait conserver une harmonie au sein des pièces, pour maintenir cette chaleur et cette élégance qu’ont souvent les ateliers. Cependant, Stephane disposait d’un budget précis qu’il ne fallait surtout pas dépasser. Quand nous nous sommes rencontrés, Stephane nous a tout de suite dit « J’aime le bois. J’ai un beau parquet, je souhaite préserver cet aspect d’antan. Mais je suis limité en terme de budget ».
Afin d’atteindre son objectif, Hopen a proposé à Stephane un type de fenêtre très performant dont l’esthétisme respecterait ce désir d’élégance. Nous lui avons ainsi proposé nos fenêtres VEKA 70 PVC double vitrage avec finition intérieur en aspect bois.
Il a immédiatement trouvé le rapport qualité/prix imbattable (Stephane avait d’autres devis en amont). 4 jours après, la commande était passée. Stéphane travaille désormais avec ses équipes dans une atmosphère chaleureuse, conviviale et authentique.
Nous avons demandé à Stephane de définir HOPEN en 3 mots, voilà ce qu’il a répondu : « Qualité, sens de l’humain, professionnalisme »
Descriptif technique des ouvrants installés :
8 fenêtres de type VEKA70 PVC double vitrage à ouverture battantes en finition aspect bois de H210 X L85
1 porte-fenêtres coulissante de type VEKA 70 PVC double vitrage en finition aspect bois de H 230 X L 340

Idéer för att renovera ett litet vintage loftrum, med en hemmabar, grå väggar, laminatgolv, en inbyggd mediavägg och brunt golv

Inspiration för ett mycket stort funkis allrum med öppen planlösning, med en hemmabar, vita väggar, ljust trägolv, en bred öppen spis, en spiselkrans i sten och brunt golv
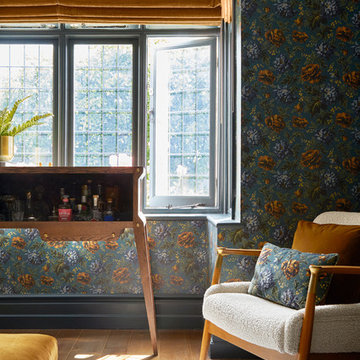
Photo Credits: Anna Stathaki
Idéer för att renovera ett mellanstort funkis separat vardagsrum, med en hemmabar, blå väggar, mellanmörkt trägolv, en standard öppen spis, en spiselkrans i sten, en väggmonterad TV och brunt golv
Idéer för att renovera ett mellanstort funkis separat vardagsrum, med en hemmabar, blå väggar, mellanmörkt trägolv, en standard öppen spis, en spiselkrans i sten, en väggmonterad TV och brunt golv
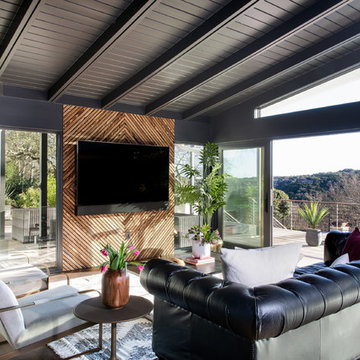
Exempel på ett stort modernt allrum med öppen planlösning, med en hemmabar, grå väggar, mellanmörkt trägolv, en väggmonterad TV och brunt golv
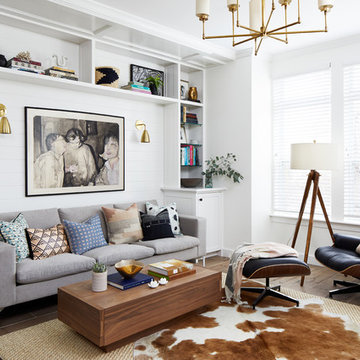
Stacy Goldberg
Idéer för ett klassiskt allrum med öppen planlösning, med en hemmabar, vita väggar och brunt golv
Idéer för ett klassiskt allrum med öppen planlösning, med en hemmabar, vita väggar och brunt golv

This Neo-prairie style home with its wide overhangs and well shaded bands of glass combines the openness of an island getaway with a “C – shaped” floor plan that gives the owners much needed privacy on a 78’ wide hillside lot. Photos by James Bruce and Merrick Ales.
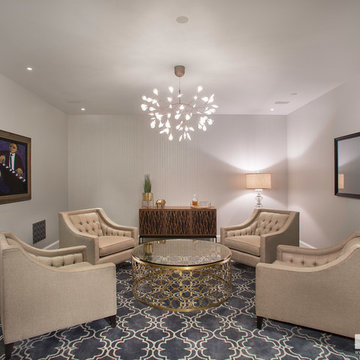
Featuring Lutron QS quiet motors and a patented scrolling motion, our Moving Art Screens elegantly conceal TVs and speakers behind beautifully printed artwork. Each system is custom-crafted to order using artwork and frames that you can choose from our extensive gallery. With three different models, and recess and surface-mounting configurations, our Moving Art Screens seamlessly integrate audio and video into any space. Installation by QAV in Centennial, CO.

To update this existing fireplace, the brick was painted Sherwin-Williams Iron Ore (SW 7069), a new walnut mantle was added, and large-format black tiles installed at the fireplace hearth.

Beach house on the harbor in Newport with coastal décor and bright inviting colors.
Bild på ett stort maritimt allrum med öppen planlösning, med en hemmabar, vita väggar, mellanmörkt trägolv, en standard öppen spis, en spiselkrans i sten och brunt golv
Bild på ett stort maritimt allrum med öppen planlösning, med en hemmabar, vita väggar, mellanmörkt trägolv, en standard öppen spis, en spiselkrans i sten och brunt golv

Earl Smith Photography
Foto på ett stort funkis allrum med öppen planlösning, med en hemmabar, grå väggar, mellanmörkt trägolv, en dubbelsidig öppen spis, en spiselkrans i gips, en väggmonterad TV och brunt golv
Foto på ett stort funkis allrum med öppen planlösning, med en hemmabar, grå väggar, mellanmörkt trägolv, en dubbelsidig öppen spis, en spiselkrans i gips, en väggmonterad TV och brunt golv

This awesome great room has a lot of GREAT features! Such as: the built in storage, the shiplap, and all of the windows that let the light in. Topped off with a great couch, and the room is complete!
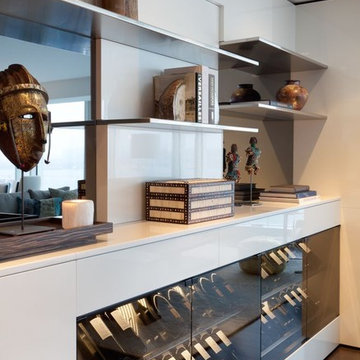
Idéer för stora funkis allrum med öppen planlösning, med en hemmabar, vita väggar, mörkt trägolv, en väggmonterad TV och brunt golv
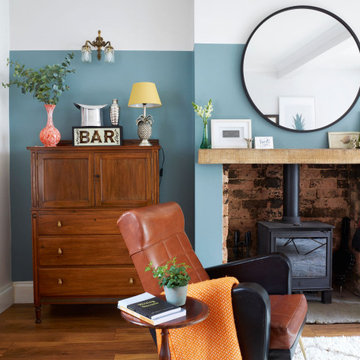
Bild på ett mellanstort eklektiskt vardagsrum, med en hemmabar, blå väggar, mellanmörkt trägolv, en öppen vedspis och brunt golv

We connected with our client for this project via Instagram. He had this beautiful study with wainscoting details and beautiful millwork already in place, so we were immediately excited! The ask was for a magazine-ready look, something very textural with dark colors and high drama.
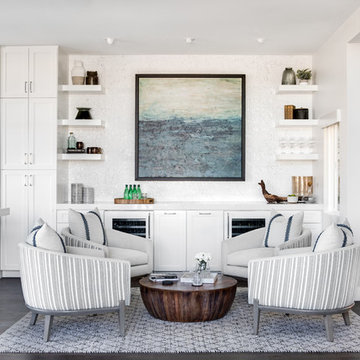
Contemporary Coastal Lounge
Design: Three Salt Design Co.
Build: UC Custom Homes
Photo: Chad Mellon
Idéer för ett mellanstort maritimt allrum med öppen planlösning, med en hemmabar, vita väggar, en standard öppen spis, en spiselkrans i sten, mellanmörkt trägolv och brunt golv
Idéer för ett mellanstort maritimt allrum med öppen planlösning, med en hemmabar, vita väggar, en standard öppen spis, en spiselkrans i sten, mellanmörkt trägolv och brunt golv

Photo by Christopher Lee Foto
Idéer för att renovera ett stort medelhavsstil allrum med öppen planlösning, med en hemmabar, vita väggar, mörkt trägolv, en standard öppen spis och brunt golv
Idéer för att renovera ett stort medelhavsstil allrum med öppen planlösning, med en hemmabar, vita väggar, mörkt trägolv, en standard öppen spis och brunt golv

This formal living room was transform for a family with three young children into a semi formal family space. By building this large fireplace surround and hiding inside it a large smart television and sound bar, the family is able to use the room for both formal and in formal hosting. there was a dry bar built on one side of the room to accommodate the many guests, and a small desk and chairs duplicating as a game table for the kids.
photographed by Hulya Kolabas
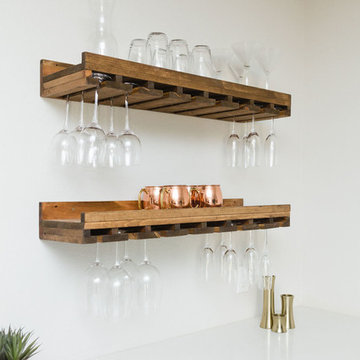
This living room got an upgraded look with the help of new paint, furnishings, fireplace tiling and the installation of a bar area. Our clients like to party and they host very often... so they needed a space off the kitchen where adults can make a cocktail and have a conversation while listening to music. We accomplished this with conversation style seating around a coffee table. We designed a custom built-in bar area with wine storage and beverage fridge, and floating shelves for storing stemware and glasses. The fireplace also got an update with beachy glazed tile installed in a herringbone pattern and a rustic pine mantel. The homeowners are also love music and have a large collection of vinyl records. We commissioned a custom record storage cabinet from Hansen Concepts which is a piece of art and a conversation starter of its own. The record storage unit is made of raw edge wood and the drawers are engraved with the lyrics of the client's favorite songs. It's a masterpiece and will be an heirloom for sure.
2 505 foton på vardagsrum, med en hemmabar och brunt golv
2