2 785 foton på vardagsrum, med en hemmabar och en standard öppen spis
Sortera efter:
Budget
Sortera efter:Populärt i dag
161 - 180 av 2 785 foton
Artikel 1 av 3
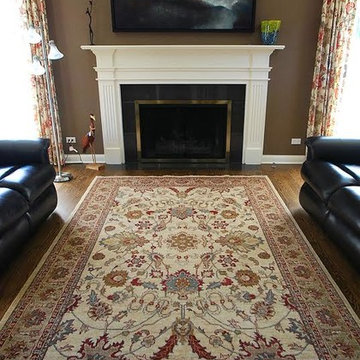
Exempel på ett mellanstort klassiskt separat vardagsrum, med en hemmabar, bruna väggar, mellanmörkt trägolv, en standard öppen spis, en spiselkrans i gips och brunt golv
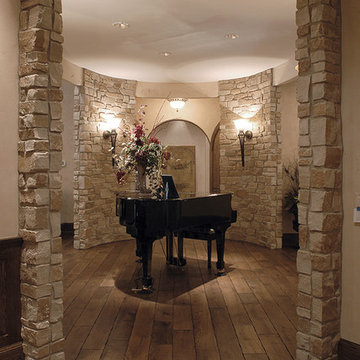
Step into this West Suburban home to instantly be whisked to a romantic villa tucked away in the Italian countryside. Thoughtful details like the quarry stone features, heavy beams and wrought iron harmoniously work with distressed wide-plank wood flooring to create a relaxed feeling of abondanza. Floor: 6-3/4” wide-plank Vintage French Oak Rustic Character Victorian Collection Tuscany edge medium distressed color Bronze. For more information please email us at: sales@signaturehardwoods.com

Exempel på ett mycket stort maritimt allrum med öppen planlösning, med en hemmabar, vita väggar, betonggolv, en standard öppen spis, en spiselkrans i betong, en väggmonterad TV och beiget golv

⚜️⚜️⚜️ https://goldenfinehomes.com/socials ⚜️⚜️⚜️
The latest custom home from Golden Fine Homes is a stunning Louisiana French Transitional style home.
This home has five bedrooms and five bathrooms with a flexible floorplan design that allows for a multitude of uses.
A separate dining room, butlers’ pantry, wet-bar with icemaker and beverage refrigerator, a large outdoor living room with grill and fireplace and kids bonus area upstairs. It also has an extra large media closet/room with plenty of space for added indoor storage.
The kitchen is equipped with all high-end appliances with matching custom cabinet panels and gorgeous Mont Blanc quartzite counters. Floor to ceiling custom cabinets with LED lighting, custom hood and custom tile work, including imported Italian marble backsplash. Decorator lighting, pot filler and breakfast area overlooking the covered outdoor living space round out the gourmet kitchen.
The master bedroom is accented by a large reading nook with windows to the back yard. The master bathroom is gorgeous with decorator lighting, custom tilework, makeup niche, frameless glass shower and freestanding tub. The master closet has custom cabinetry, dressers and a secure storage room. This gorgeous custom home embodies contemporary elegance.
Perfect for the busy family and those that love to entertain. Located in the new medical district, it’s only a quick 5 minute drive to the hospital. It’s also on the St. George School bus route, with the bus stop located right across the street, so you can watch the kids right from your kitchen window. You simply must see this gorgeous home offering the latest new home design trends and construction technology.
⚜️⚜️⚜️⚜️⚜️⚜️⚜️⚜️⚜️⚜️⚜️⚜️⚜️⚜️
If you are looking for a luxury home builder or remodeler on the Louisiana Northshore; Mandeville, Covington, Folsom, Madisonville or surrounding areas, contact us today.
Website: https://goldenfinehomes.com
Email: info@goldenfinehomes.com
Phone: 985-282-2570
⚜️⚜️⚜️⚜️⚜️⚜️⚜️⚜️⚜️⚜️⚜️⚜️⚜️⚜️
Louisiana custom home builder, Louisiana remodeling, Louisiana remodeling contractor, home builder, remodeling, bathroom remodeling, new home, bathroom renovations, kitchen remodeling, kitchen renovation, custom home builders, home remodeling, house renovation, new home construction, house building, home construction, bathroom remodeler near me, kitchen remodeler near me, kitchen makeovers, new home builders.
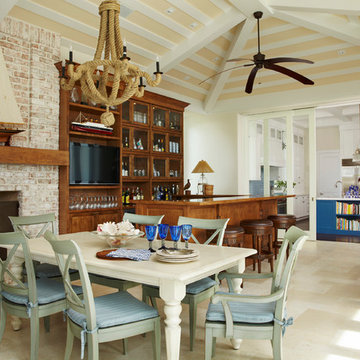
The Florida room looks into the kitchen and can be separated via sliding glass doors and used as either an indoor or outdoor space.
Exempel på ett mycket stort exotiskt allrum med öppen planlösning, med en hemmabar, vita väggar, en standard öppen spis, en spiselkrans i tegelsten, en inbyggd mediavägg och klinkergolv i porslin
Exempel på ett mycket stort exotiskt allrum med öppen planlösning, med en hemmabar, vita väggar, en standard öppen spis, en spiselkrans i tegelsten, en inbyggd mediavägg och klinkergolv i porslin
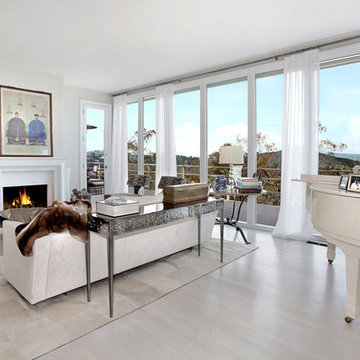
Idéer för ett stort modernt allrum med öppen planlösning, med en hemmabar, ljust trägolv, en standard öppen spis och en spiselkrans i gips

Idéer för att renovera ett mellanstort maritimt separat vardagsrum, med en hemmabar, vita väggar, ljust trägolv, en standard öppen spis, en spiselkrans i trä och brunt golv

Inspiration för mycket stora moderna allrum med öppen planlösning, med en hemmabar, grå väggar, mellanmörkt trägolv, en standard öppen spis, en spiselkrans i tegelsten, en väggmonterad TV och brunt golv
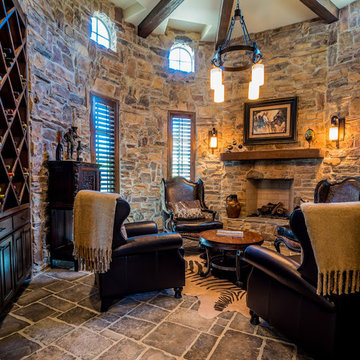
Idéer för ett mellanstort medelhavsstil separat vardagsrum, med en hemmabar, flerfärgade väggar, skiffergolv, en standard öppen spis, en spiselkrans i sten och flerfärgat golv
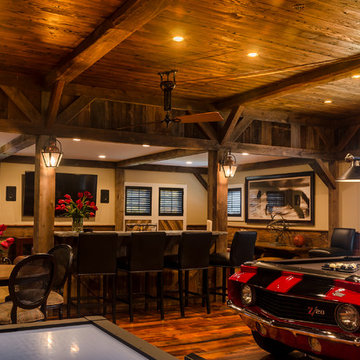
The addition to the rear of the barn provides an upstairs entertainment area.
Photo by: Daniel Contelmo Jr.
Idéer för att renovera ett stort rustikt allrum med öppen planlösning, med en hemmabar, beige väggar, mellanmörkt trägolv, en standard öppen spis, en spiselkrans i sten och en väggmonterad TV
Idéer för att renovera ett stort rustikt allrum med öppen planlösning, med en hemmabar, beige väggar, mellanmörkt trägolv, en standard öppen spis, en spiselkrans i sten och en väggmonterad TV

Bild på ett mellanstort funkis allrum med öppen planlösning, med en hemmabar, vita väggar, ljust trägolv, en standard öppen spis, en spiselkrans i metall, en väggmonterad TV och beiget golv
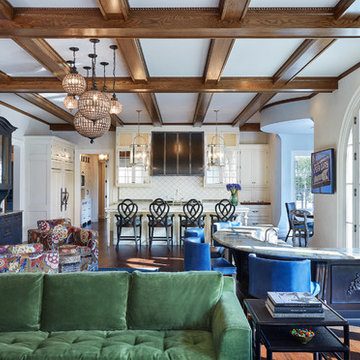
Builder: John Kraemer & Sons | Architect: Murphy & Co . Design | Interiors: Twist Interior Design | Landscaping: TOPO | Photographer: Corey Gaffer
Idéer för att renovera ett stort vintage allrum med öppen planlösning, med vita väggar, mörkt trägolv, en standard öppen spis, en spiselkrans i sten, en dold TV, brunt golv och en hemmabar
Idéer för att renovera ett stort vintage allrum med öppen planlösning, med vita väggar, mörkt trägolv, en standard öppen spis, en spiselkrans i sten, en dold TV, brunt golv och en hemmabar
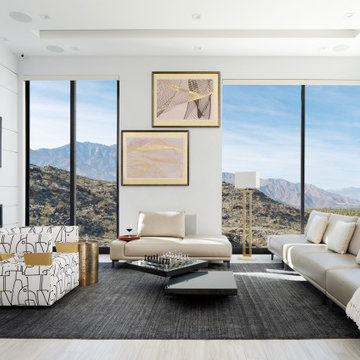
In favor of clean, and straight lines, white, beiges, and even some shades of black are the main color palette for this modern Bel Air two story residence. The interior incorporates shades of gold color as an accent to convey a sense of luxury. Commissioned artwork arrangements, custom furniture and one of a kind award winning swivel chair enhance the appearance of this beautiful yet comfy living family space.
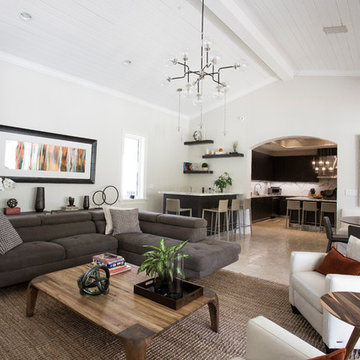
Anais Benoudiz Photography
Inspiration för ett stort funkis allrum med öppen planlösning, med en hemmabar, vita väggar, travertin golv, en standard öppen spis, en spiselkrans i gips, en väggmonterad TV och beiget golv
Inspiration för ett stort funkis allrum med öppen planlösning, med en hemmabar, vita väggar, travertin golv, en standard öppen spis, en spiselkrans i gips, en väggmonterad TV och beiget golv
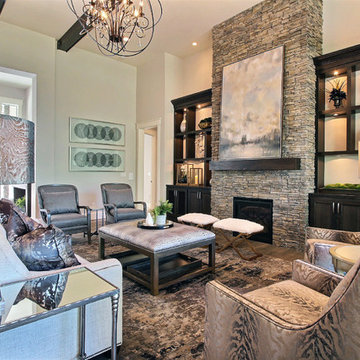
Paint by Sherwin Williams
Body Color - Agreeable Gray - SW 7029
Trim Color - Dover White - SW 6385
Media Room Wall Color - Accessible Beige - SW 7036
Interior Stone by Eldorado Stone
Stone Product Stacked Stone in Nantucket
Gas Fireplace by Heat & Glo
Flooring & Tile by Macadam Floor & Design
Hardwood by Kentwood Floors
Hardwood Product Originals Series - Milltown in Brushed Oak Calico
Kitchen Backsplash by Surface Art
Tile Product - Translucent Linen Glass Mosaic in Sand
Sinks by Decolav
Slab Countertops by Wall to Wall Stone Corp
Quartz Product True North Tropical White
Windows by Milgard Windows & Doors
Window Product Style Line® Series
Window Supplier Troyco - Window & Door
Window Treatments by Budget Blinds
Lighting by Destination Lighting
Fixtures by Crystorama Lighting
Interior Design by Creative Interiors & Design
Custom Cabinetry & Storage by Northwood Cabinets
Customized & Built by Cascade West Development
Photography by ExposioHDR Portland
Original Plans by Alan Mascord Design Associates
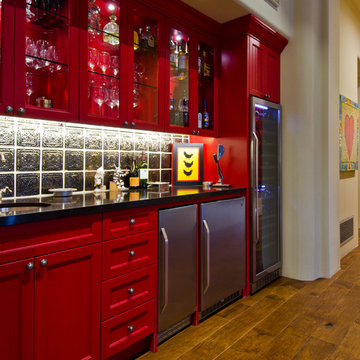
Christopher Vialpando, http://chrisvialpando.com
Idéer för mellanstora amerikanska allrum med öppen planlösning, med beige väggar, mellanmörkt trägolv, en hemmabar, en standard öppen spis, en spiselkrans i gips, en väggmonterad TV och brunt golv
Idéer för mellanstora amerikanska allrum med öppen planlösning, med beige väggar, mellanmörkt trägolv, en hemmabar, en standard öppen spis, en spiselkrans i gips, en väggmonterad TV och brunt golv

Designed by architect Bing Hu, this modern open-plan home has sweeping views of Desert Mountain from every room. The high ceilings, large windows and pocketing doors create an airy feeling and the patios are an extension of the indoor spaces. The warm tones of the limestone floors and wood ceilings are enhanced by the soft colors in the Donghia furniture. The walls are hand-trowelled venetian plaster or stacked stone. Wool and silk area rugs by Scott Group.
Project designed by Susie Hersker’s Scottsdale interior design firm Design Directives. Design Directives is active in Phoenix, Paradise Valley, Cave Creek, Carefree, Sedona, and beyond.
For more about Design Directives, click here: https://susanherskerasid.com/
To learn more about this project, click here: https://susanherskerasid.com/modern-desert-classic-home/
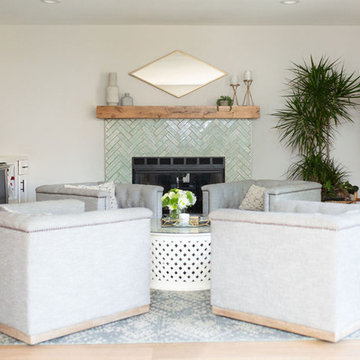
This living room got an upgraded look with the help of new paint, furnishings, fireplace tiling and the installation of a bar area. Our clients like to party and they host very often... so they needed a space off the kitchen where adults can make a cocktail and have a conversation while listening to music. We accomplished this with conversation style seating around a coffee table. We designed a custom built-in bar area with wine storage and beverage fridge, and floating shelves for storing stemware and glasses. The fireplace also got an update with beachy glazed tile installed in a herringbone pattern and a rustic pine mantel. The homeowners are also love music and have a large collection of vinyl records. We commissioned a custom record storage cabinet from Hansen Concepts which is a piece of art and a conversation starter of its own. The record storage unit is made of raw edge wood and the drawers are engraved with the lyrics of the client's favorite songs. It's a masterpiece and will be an heirloom for sure.

Exempel på ett stort klassiskt separat vardagsrum, med en hemmabar, en spiselkrans i sten, mörkt trägolv, en standard öppen spis och flerfärgat golv
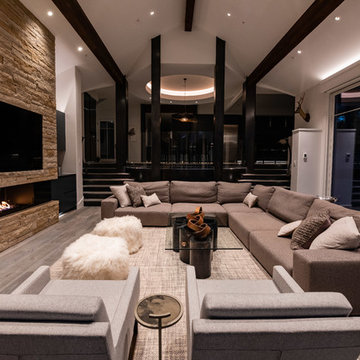
Idéer för att renovera ett stort funkis allrum med öppen planlösning, med en hemmabar, grå väggar, mellanmörkt trägolv, en standard öppen spis, en spiselkrans i sten, en väggmonterad TV och grått golv
2 785 foton på vardagsrum, med en hemmabar och en standard öppen spis
9