3 485 foton på vardagsrum, med en hemmabar och en väggmonterad TV
Sortera efter:
Budget
Sortera efter:Populärt i dag
101 - 120 av 3 485 foton
Artikel 1 av 3
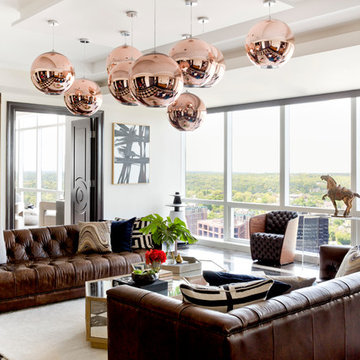
Rikki Snyder
Idéer för att renovera ett mycket stort funkis separat vardagsrum, med en hemmabar, beige väggar, marmorgolv och en väggmonterad TV
Idéer för att renovera ett mycket stort funkis separat vardagsrum, med en hemmabar, beige väggar, marmorgolv och en väggmonterad TV
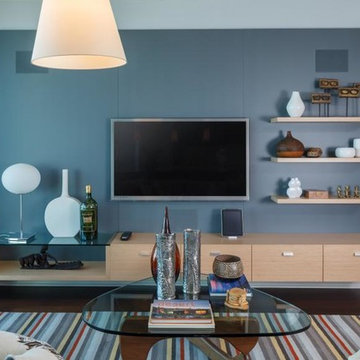
Exempel på ett mellanstort asiatiskt allrum med öppen planlösning, med en hemmabar, blå väggar, mörkt trägolv och en väggmonterad TV
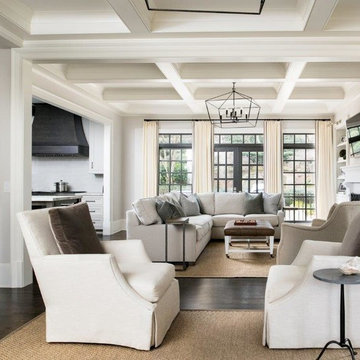
To create a home that would be conducive to seeing everywhere and bringing the family together, we had to remove or shorten every wall on the first floor. The home's new configuration opens the kitchen to almost every room on lower level. This picture shows that you can see into the kitchen from the formal living room at the front of the house. Additionally, a wet bar is in this room, which is a great asset when entertaining.
Galina Coada Photography

This Australian-inspired new construction was a successful collaboration between homeowner, architect, designer and builder. The home features a Henrybuilt kitchen, butler's pantry, private home office, guest suite, master suite, entry foyer with concealed entrances to the powder bathroom and coat closet, hidden play loft, and full front and back landscaping with swimming pool and pool house/ADU.
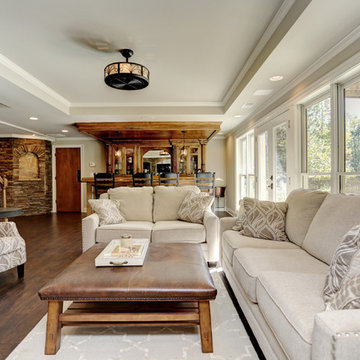
Seating Area
Idéer för ett mellanstort klassiskt allrum med öppen planlösning, med en hemmabar, beige väggar, vinylgolv, en väggmonterad TV och brunt golv
Idéer för ett mellanstort klassiskt allrum med öppen planlösning, med en hemmabar, beige väggar, vinylgolv, en väggmonterad TV och brunt golv
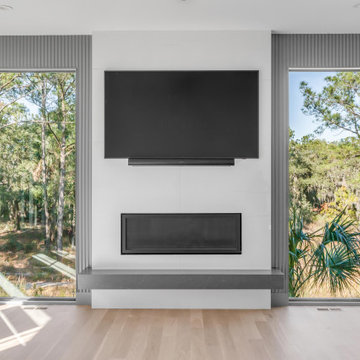
Idéer för ett stort modernt allrum med öppen planlösning, med en hemmabar, vita väggar, ljust trägolv, en standard öppen spis, en spiselkrans i sten, en väggmonterad TV och brunt golv
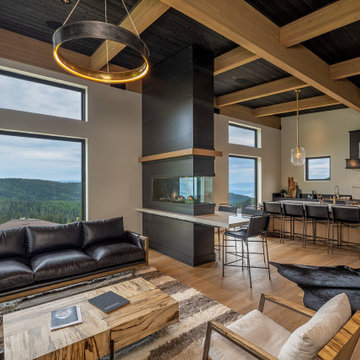
A modern ski cabin with rustic touches, gorgeous views, and a fun place for our clients to make many family memories.
Exempel på ett rustikt allrum med öppen planlösning, med en hemmabar, en dubbelsidig öppen spis, en spiselkrans i metall och en väggmonterad TV
Exempel på ett rustikt allrum med öppen planlösning, med en hemmabar, en dubbelsidig öppen spis, en spiselkrans i metall och en väggmonterad TV
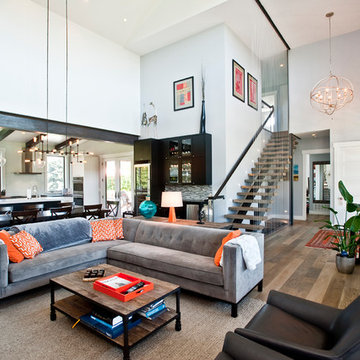
South Bozeman Tri-level Renovation - Metal Support Beam
* Penny Lane Home Builders Design
* Ted Hanson Construction
* Lynn Donaldson Photography
* Interior finishes: Earth Elements
* Stairs/Cables: Custom 2 Steel MFG
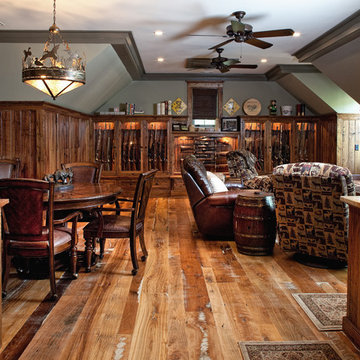
Bild på ett mellanstort vintage vardagsrum, med en hemmabar, gröna väggar, mellanmörkt trägolv och en väggmonterad TV
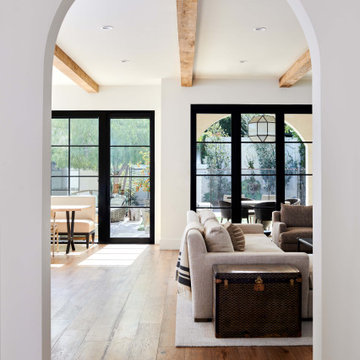
Throughout the home, exposed wooden beams and ironwork on the doors and windows pay homage to traditional Spanish design.
Bild på ett mellanstort funkis allrum med öppen planlösning, med en hemmabar, vita väggar, mellanmörkt trägolv, en väggmonterad TV och beiget golv
Bild på ett mellanstort funkis allrum med öppen planlösning, med en hemmabar, vita väggar, mellanmörkt trägolv, en väggmonterad TV och beiget golv
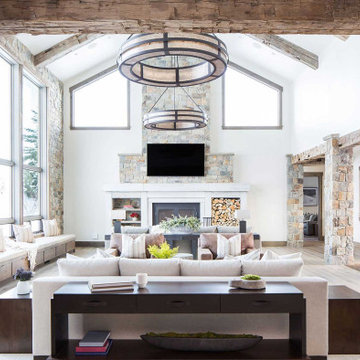
Idéer för ett rustikt allrum med öppen planlösning, med en hemmabar, ljust trägolv, en standard öppen spis, en spiselkrans i sten och en väggmonterad TV
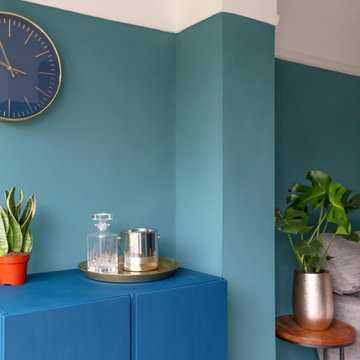
We were briefed to carry out an interior design and specification proposal so that the client could implement the work themselves. The goal was to modernise this space with a bold colour scheme, come up with an alternative solution for the fireplace to make it less imposing, and create a social hub for entertaining friends and family with added seating and storage. The space needed to function for lots of different purposes such as watching the football with friends, a space that was safe enough for their baby to play and store toys, with finishes that are durable enough for family life. The room design included an Ikea hack drinks cabinet which was customised with a lick of paint and new feet, seating for up to seven people and extra storage for their babies toys to be hidden from sight.
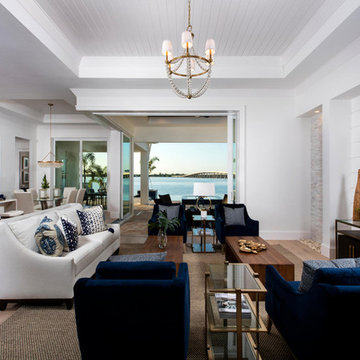
Crisp white and navy velvet with gold accents. Warm woods with Cambria Britannica Gold quartz countertops and backsplash.
Idéer för stora vintage allrum med öppen planlösning, med ljust trägolv, en hemmabar, vita väggar, en väggmonterad TV och beiget golv
Idéer för stora vintage allrum med öppen planlösning, med ljust trägolv, en hemmabar, vita väggar, en väggmonterad TV och beiget golv
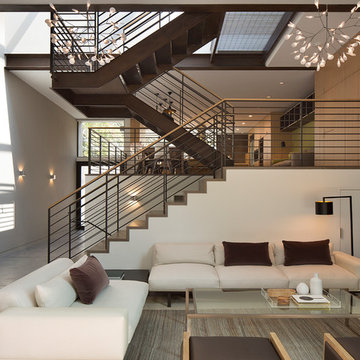
John Lum Architecture
Paul Dyer Photography
Idéer för att renovera ett litet 60 tals loftrum, med en hemmabar, vita väggar, betonggolv, en standard öppen spis, en spiselkrans i metall och en väggmonterad TV
Idéer för att renovera ett litet 60 tals loftrum, med en hemmabar, vita väggar, betonggolv, en standard öppen spis, en spiselkrans i metall och en väggmonterad TV

Idéer för ett mellanstort modernt allrum med öppen planlösning, med en hemmabar, grå väggar, vinylgolv, en väggmonterad TV och beiget golv
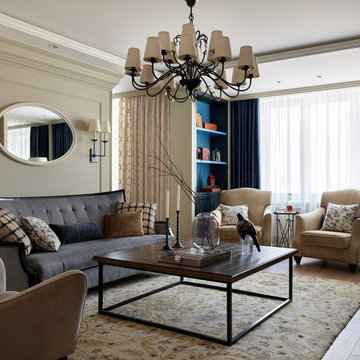
Foto på ett stort vintage vardagsrum, med en hemmabar, blå väggar, laminatgolv, en väggmonterad TV och brunt golv
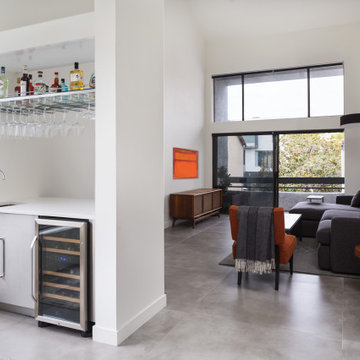
Loft spaces design was always one of my favorite projects back in architecture school day.
After a complete demolition we started putting this loft penthouse back together again under a contemporary design guide lines.
The floors are made of huge 48x48 porcelain tile that looks like acid washed concrete floors.
the once common wet bar was redesigned with stainless steel cabinets and transparent glass shelf.
Above the glass and stainless steel shelf we have a large custom made LED light fixture that illuminates the bar top threw the transparent shelf.
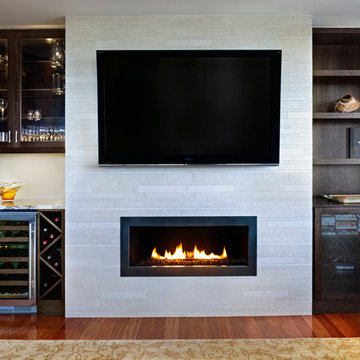
Gas insert fire place. Wine refrigerator and wine cubbies. Reed glass inserts. Thick open shelving. Clear glass insert.
Inspiration för ett stort funkis vardagsrum, med en hemmabar, beige väggar, mellanmörkt trägolv, en bred öppen spis, en spiselkrans i sten och en väggmonterad TV
Inspiration för ett stort funkis vardagsrum, med en hemmabar, beige väggar, mellanmörkt trägolv, en bred öppen spis, en spiselkrans i sten och en väggmonterad TV
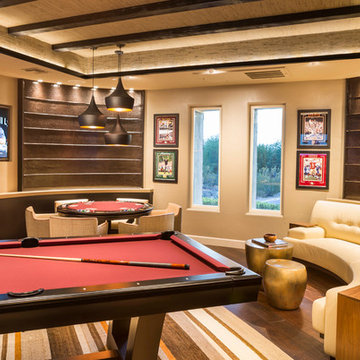
Garrett Cook Photography
Inspiration för mellanstora moderna separata vardagsrum, med en hemmabar, beige väggar, mellanmörkt trägolv, en dubbelsidig öppen spis, en spiselkrans i sten och en väggmonterad TV
Inspiration för mellanstora moderna separata vardagsrum, med en hemmabar, beige väggar, mellanmörkt trägolv, en dubbelsidig öppen spis, en spiselkrans i sten och en väggmonterad TV
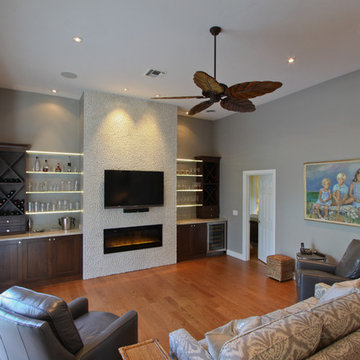
It was in 2012 when Mike Spreckelmeier first met Roy and Patti. They had been despondent after meeting with multiple contractors in an attempt to start their kitchen remodel. The contractors lacked follow through, came tardy to meetings and even failed to show up at others.
Determined to leave nothing to chance in the pursuit of their dream, Roy and Patti followed up on a recommendation after overhearing a conversation that was taking place while they were standing in a gallingly long line waiting to cast a vote on Election Day.
With a solid recommendation to pursue, Roy and Patti contacted Progressive Design Build. The rest is history.
Mike showed up on time. For a small retainer, he provided preliminary sketches, ideas for maximizing space and storage, and solutions for a sunken family room that created a safety hazard and a problem with traffic flow. More importantly, he designed the project to the homeowners’ budget.
Progressive Design Build shot some different elevations and designed a plan to raise the floor, allowing all finished floors to be on the same level. Upon completion, the kitchen was stunning. Features included LED backlit fire glass shelving, white recessed panel cabinets, a subway tile backsplash, Granite countertop, integrated refrigerator, undermount sink, and more.
The living room was designed with complimentary finishes and included a natural stone fireplace wall with open cabinets flanked on both sides. The 12’ fireplace was made with a floor-to-ceiling white pebble finish.
This Bonita Bay project completed on time and on budget—allowing this fabulous family a wonderful opportunity to create lasting memories for many years to come.
3 485 foton på vardagsrum, med en hemmabar och en väggmonterad TV
6