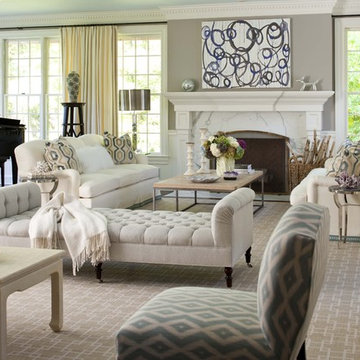17 836 foton på vardagsrum, med en hemmabar och ett musikrum
Sortera efter:
Budget
Sortera efter:Populärt i dag
61 - 80 av 17 836 foton
Artikel 1 av 3
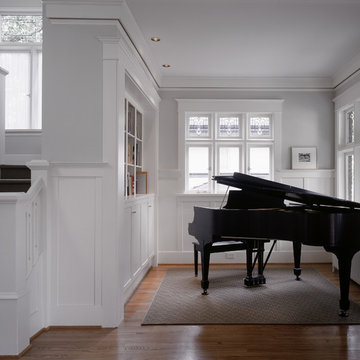
Music room with baby grand piano.
Photo by Benjamin Benschneider.
Inredning av ett klassiskt litet vardagsrum, med ett musikrum
Inredning av ett klassiskt litet vardagsrum, med ett musikrum

The site for this new house was specifically selected for its proximity to nature while remaining connected to the urban amenities of Arlington and DC. From the beginning, the homeowners were mindful of the environmental impact of this house, so the goal was to get the project LEED certified. Even though the owner’s programmatic needs ultimately grew the house to almost 8,000 square feet, the design team was able to obtain LEED Silver for the project.
The first floor houses the public spaces of the program: living, dining, kitchen, family room, power room, library, mudroom and screened porch. The second and third floors contain the master suite, four bedrooms, office, three bathrooms and laundry. The entire basement is dedicated to recreational spaces which include a billiard room, craft room, exercise room, media room and a wine cellar.
To minimize the mass of the house, the architects designed low bearing roofs to reduce the height from above, while bringing the ground plain up by specifying local Carder Rock stone for the foundation walls. The landscape around the house further anchored the house by installing retaining walls using the same stone as the foundation. The remaining areas on the property were heavily landscaped with climate appropriate vegetation, retaining walls, and minimal turf.
Other LEED elements include LED lighting, geothermal heating system, heat-pump water heater, FSA certified woods, low VOC paints and high R-value insulation and windows.
Hoachlander Davis Photography

Bild på ett mellanstort 60 tals loftrum, med ett musikrum, vita väggar, betonggolv och grått golv

Интерьер задумывался как практичное и минималистичное пространство, поэтому здесь минимальное количество мебели и декора. Но отдельное место в интерьере занимает ударная установка, на которой играет заказчик, она задает творческую и немного гранжевую атмосферу и изначально ее внешний вид подтолкнул нас к выбранной стилистике.

This Australian-inspired new construction was a successful collaboration between homeowner, architect, designer and builder. The home features a Henrybuilt kitchen, butler's pantry, private home office, guest suite, master suite, entry foyer with concealed entrances to the powder bathroom and coat closet, hidden play loft, and full front and back landscaping with swimming pool and pool house/ADU.

Idéer för mellanstora funkis allrum med öppen planlösning, med en hemmabar, gröna väggar, mörkt trägolv och brunt golv

This modern living room features bright pops of blue in the area rug and hanging fireplace. White sofas are contrasted with the red and white patterned accent chair and patterned accent pillows. Metal accents are found on the coffee table and side table.

kitchen - living room
Modern inredning av ett mellanstort allrum med öppen planlösning, med en hemmabar, bruna väggar, mörkt trägolv, en väggmonterad TV och brunt golv
Modern inredning av ett mellanstort allrum med öppen planlösning, med en hemmabar, bruna väggar, mörkt trägolv, en väggmonterad TV och brunt golv

Inspiration för ett mellanstort vintage vardagsrum, med ett musikrum, gröna väggar och ljust trägolv

Music Room!!!
Idéer för ett mellanstort lantligt allrum med öppen planlösning, med ett musikrum, vita väggar, mellanmörkt trägolv, en standard öppen spis, en spiselkrans i tegelsten, en väggmonterad TV och brunt golv
Idéer för ett mellanstort lantligt allrum med öppen planlösning, med ett musikrum, vita väggar, mellanmörkt trägolv, en standard öppen spis, en spiselkrans i tegelsten, en väggmonterad TV och brunt golv

Open concept living space opens to dining, kitchen, and covered deck - HLODGE - Unionville, IN - Lake Lemon - HAUS | Architecture For Modern Lifestyles (architect + photographer) - WERK | Building Modern (builder)
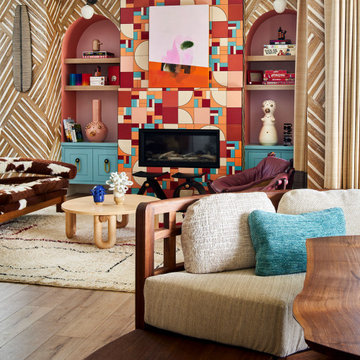
Photo by David Patterson
Inspiration för ett stort eklektiskt allrum med öppen planlösning, med en hemmabar, beige väggar, vinylgolv, en standard öppen spis och en spiselkrans i trä
Inspiration för ett stort eklektiskt allrum med öppen planlösning, med en hemmabar, beige väggar, vinylgolv, en standard öppen spis och en spiselkrans i trä
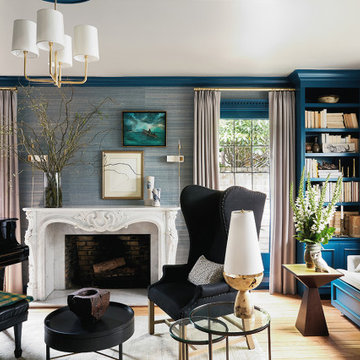
Our Principal Designer, Lynn Kloythanomsup of Landed Interiors & Homes, was selected by House Beautiful as a 'Next Wave' designer in May 2019. This honor is extended to notable designers on the rise, and the accompanying article covers some of Lynn's favorite products and design tips.

Idéer för att renovera ett stort funkis vardagsrum, med ett musikrum, en standard öppen spis, en spiselkrans i sten, TV i ett hörn, gröna väggar, mellanmörkt trägolv och brunt golv
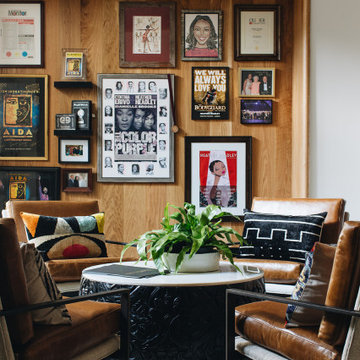
Idéer för ett mellanstort modernt allrum med öppen planlösning, med ett musikrum, vita väggar, mörkt trägolv och brunt golv

Modern inredning av ett mellanstort separat vardagsrum, med ett musikrum, grå väggar, ljust trägolv, en standard öppen spis och en spiselkrans i metall

Idéer för att renovera ett mycket stort lantligt allrum med öppen planlösning, med ett musikrum, vita väggar, ljust trägolv och beiget golv

Formal living room
Foto på ett stort funkis allrum med öppen planlösning, med en hemmabar, vita väggar, kalkstensgolv, en bred öppen spis, en spiselkrans i sten och grått golv
Foto på ett stort funkis allrum med öppen planlösning, med en hemmabar, vita väggar, kalkstensgolv, en bred öppen spis, en spiselkrans i sten och grått golv
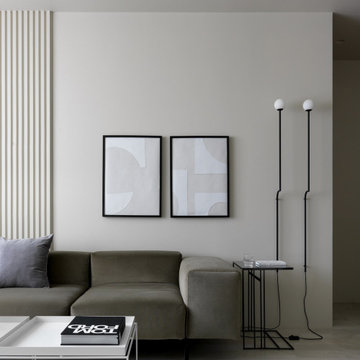
Designer: Ivan Pozdnyakov Foto: Sergey Krasyuk
Inredning av ett modernt mellanstort separat vardagsrum, med en hemmabar, beige väggar, klinkergolv i porslin, en väggmonterad TV och beiget golv
Inredning av ett modernt mellanstort separat vardagsrum, med en hemmabar, beige väggar, klinkergolv i porslin, en väggmonterad TV och beiget golv
17 836 foton på vardagsrum, med en hemmabar och ett musikrum
4
