903 foton på vardagsrum, med en hemmabar
Sortera efter:
Budget
Sortera efter:Populärt i dag
41 - 60 av 903 foton
Artikel 1 av 3

Wood Panels and pocket Doors divide living from kitchen
Inspiration för ett mellanstort funkis allrum med öppen planlösning, med en hemmabar, vita väggar och klinkergolv i porslin
Inspiration för ett mellanstort funkis allrum med öppen planlösning, med en hemmabar, vita väggar och klinkergolv i porslin

Idéer för ett mellanstort modernt allrum med öppen planlösning, med en hemmabar, grå väggar, vinylgolv, en väggmonterad TV och beiget golv
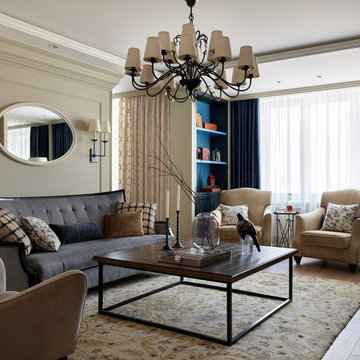
Foto på ett stort vintage vardagsrum, med en hemmabar, blå väggar, laminatgolv, en väggmonterad TV och brunt golv

Exempel på ett stort klassiskt separat vardagsrum, med en hemmabar, en spiselkrans i sten, mörkt trägolv, en standard öppen spis och flerfärgat golv
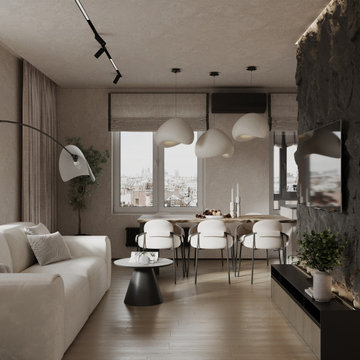
Idéer för att renovera ett mellanstort funkis allrum med öppen planlösning, med en hemmabar, beige väggar, laminatgolv, en väggmonterad TV och brunt golv
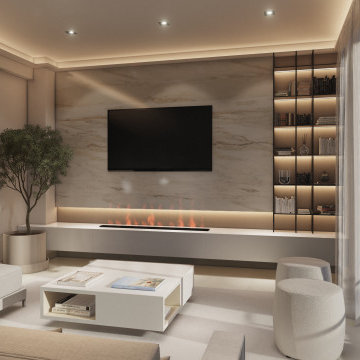
En tonos claros que generan una atmósfera de calidez y serenidad, planteamos este proyecto con el fin de lograr espacios reposados y tranquilos. En él cobran gran importancia los elementos naturales plasmados a través de una paleta de materiales en tonos tierra. Todo esto acompañado de una iluminación indirecta, integrada no solo de la manera convencional, sino incorporada en elementos del espacio que se convierten en componentes distintivos de este.

Inredning av ett lantligt stort separat vardagsrum, med en hemmabar, bruna väggar, betonggolv, en väggmonterad TV och grått golv

Idéer för ett stort modernt allrum med öppen planlösning, med en hemmabar, flerfärgade väggar, klinkergolv i porslin, en väggmonterad TV och flerfärgat golv
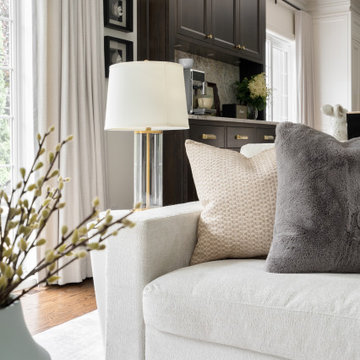
This is a major update to a timeless home built in the 80's. We updated the kitchen by maximizing the length of the space and placing a coffee bar at the far side. We also made the longest island possible in order to make the kitchen feel large and for storage. In addition we added and update to the powder room and the reading nook on the second floor. We also updated the flooring to add a herringbone pattern in the hallway. Finally, as this family room was sunken, we levelled off the drop down to make for a better look and flow.
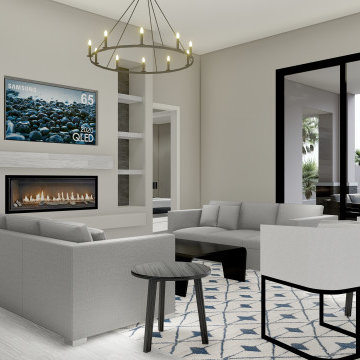
Bild på ett stort funkis allrum med öppen planlösning, med en hemmabar, grå väggar, klinkergolv i porslin, en standard öppen spis, en spiselkrans i trä, en inbyggd mediavägg och grått golv
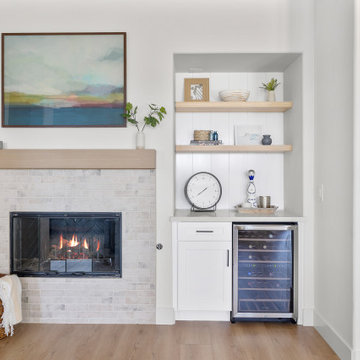
Bild på ett mellanstort funkis vardagsrum, med en hemmabar, vita väggar, mellanmörkt trägolv, en standard öppen spis, en spiselkrans i tegelsten och brunt golv

Inredning av ett modernt mellanstort allrum med öppen planlösning, med en hemmabar, orange väggar, plywoodgolv, en väggmonterad TV och grått golv
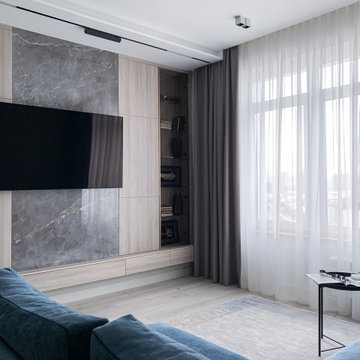
Зона ТВ в просторной гостиной
Idéer för att renovera ett mellanstort funkis vardagsrum, med en hemmabar, beige väggar, vinylgolv, en väggmonterad TV och beiget golv
Idéer för att renovera ett mellanstort funkis vardagsrum, med en hemmabar, beige väggar, vinylgolv, en väggmonterad TV och beiget golv

Sometimes things just happen organically. This client reached out to me in a professional capacity to see if I wanted to advertise in his new magazine. I declined at that time because as team we have chosen to be referral based, not advertising based.
Even with turning him down, he and his wife decided to sign on with us for their basement... which then upon completion rolled into their main floor (part 2).
They wanted a very distinct style and already had a pretty good idea of what they wanted. We just helped bring it all to life. They wanted a kid friendly space that still had an adult vibe that no longer was based off of furniture from college hand-me-down years.
Since they loved modern farmhouse style we had to make sure there was shiplap and also some stained wood elements to warm up the space.
This space is a great example of a very nice finished basement done cost-effectively without sacrificing some comforts or features.

Inspired by fantastic views, there was a strong emphasis on natural materials and lots of textures to create a hygge space.
Making full use of that awkward space under the stairs creating a bespoke made cabinet that could double as a home bar/drinks area

Inredning av ett modernt stort allrum med öppen planlösning, med en hemmabar, mellanmörkt trägolv, en öppen vedspis, en spiselkrans i gips, en väggmonterad TV, brunt golv och grå väggar
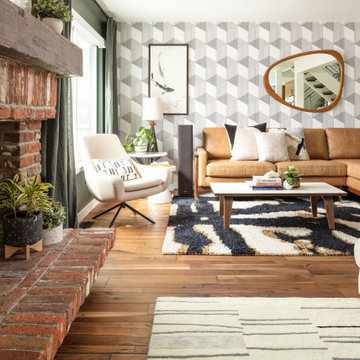
This long space needed flexibility above all else. As frequent hosts to their extended family, we made sure there was plenty of seating to go around, but also met their day-to-day needs with intimate groupings. Much like the kitchen, the family room strikes a balance between the warm brick tones of the fireplace and the handsome green wall finish. Not wanting to miss an opportunity for spunk, we introduced an intricate geometric pattern onto the accent wall giving us a perfect backdrop for the clean lines of the mid-century inspired furniture pieces.

This full basement renovation included adding a mudroom area, media room, a bedroom, a full bathroom, a game room, a kitchen, a gym and a beautiful custom wine cellar. Our clients are a family that is growing, and with a new baby, they wanted a comfortable place for family to stay when they visited, as well as space to spend time themselves. They also wanted an area that was easy to access from the pool for entertaining, grabbing snacks and using a new full pool bath.We never treat a basement as a second-class area of the house. Wood beams, customized details, moldings, built-ins, beadboard and wainscoting give the lower level main-floor style. There’s just as much custom millwork as you’d see in the formal spaces upstairs. We’re especially proud of the wine cellar, the media built-ins, the customized details on the island, the custom cubbies in the mudroom and the relaxing flow throughout the entire space.

This long space needed flexibility above all else. As frequent hosts to their extended family, we made sure there was plenty of seating to go around, but also met their day-to-day needs with intimate groupings. Much like the kitchen, the family room strikes a balance between the warm brick tones of the fireplace and the handsome green wall finish. Not wanting to miss an opportunity for spunk, we introduced an intricate geometric pattern onto the accent wall giving us a perfect backdrop for the clean lines of the mid-century inspired furniture pieces.

本計画は名古屋市の歴史ある閑静な住宅街にあるマンションのリノベーションのプロジェクトで、夫婦と子ども一人の3人家族のための住宅である。
設計時の要望は大きく2つあり、ダイニングとキッチンが豊かでゆとりある空間にしたいということと、物は基本的には表に見せたくないということであった。
インテリアの基本構成は床をオーク無垢材のフローリング、壁・天井は塗装仕上げとし、その壁の随所に床から天井までいっぱいのオーク無垢材の小幅板が現れる。LDKのある主室は黒いタイルの床に、壁・天井は寒水入りの漆喰塗り、出入口や家具扉のある長手一面をオーク無垢材が7m以上連続する壁とし、キッチン側の壁はワークトップに合わせて御影石としており、各面に異素材が対峙する。洗面室、浴室は壁床をモノトーンの磁器質タイルで統一し、ミニマルで洗練されたイメージとしている。
903 foton på vardagsrum, med en hemmabar
3