89 foton på vardagsrum, med en hemmabar
Sortera efter:
Budget
Sortera efter:Populärt i dag
21 - 40 av 89 foton
Artikel 1 av 3
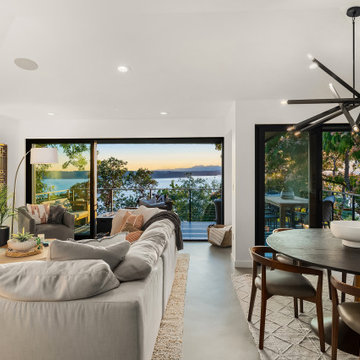
Mid-Century Modern remodel with a view!
Idéer för ett mellanstort 50 tals allrum med öppen planlösning, med en hemmabar, vita väggar, betonggolv, en standard öppen spis, en väggmonterad TV och grått golv
Idéer för ett mellanstort 50 tals allrum med öppen planlösning, med en hemmabar, vita väggar, betonggolv, en standard öppen spis, en väggmonterad TV och grått golv
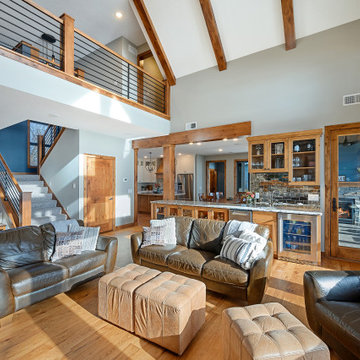
Bild på ett vintage allrum med öppen planlösning, med en hemmabar, en standard öppen spis, en väggmonterad TV och brunt golv
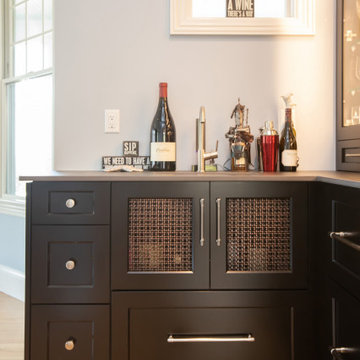
This living room design in Hingham was completed as part of a home remodel that included a master bath design and the adjacent kitchen design. The luxurious living room is a stylish focal point in the home but also a comfortable space that is sure to be a favorite spot to relax with family. The centerpiece of the room is the stunning fireplace that includes Sedona Grey Stack Stone and New York Bluestone honed for the hearth and apron, as well as a new mantel. The television is mounted on the wall above the mantel. A custom bar is positioned inside the living room adjacent to the kitchen. It includes Mouser Cabinetry with a Centra Reno door style, an Elkay single bowl bar sink, a wine refrigerator, and a refrigerator drawer for beverages. The bar area is accented by Sedona Grey Stack Stone as the backsplash and a Dekton Radium countertop. Glass front cabinets and open shelves with in cabinet and under shelf lighting offer ideal space for storage and display.
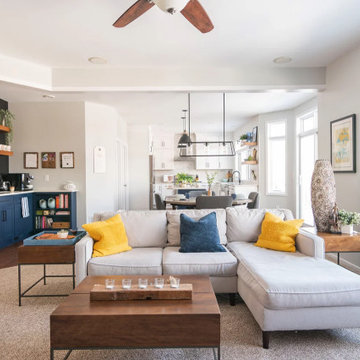
Construction done by Stoltz Installation and Carpentry and humor provided constantly by long-time clients and friends. They did their laundry/mudroom with us and realized soon after the kitchen had to go! We changed from peninsula to an island and the homeowner worked on changing out the golden oak trim as his own side project while the remodel was taking place. We added some painting of the adjacent living room built-ins near the end when they finally agreed it had to be done or they would regret it. A fun coffee bar and and statement backsplash really make this space one of kind.
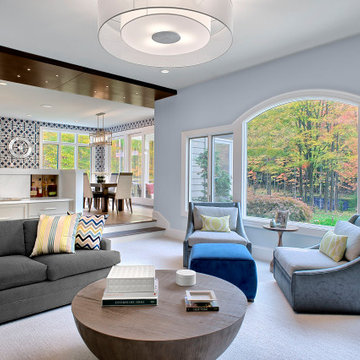
Exempel på ett stort klassiskt allrum med öppen planlösning, med en hemmabar, blå väggar, heltäckningsmatta, en standard öppen spis, en väggmonterad TV och grått golv
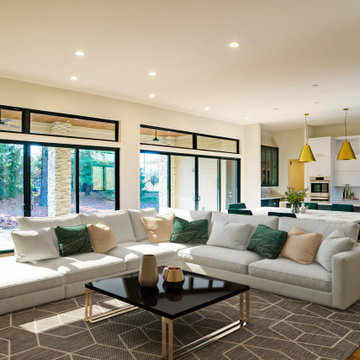
The great room in this modern-prairie style home built by Hibbs Homes brings the outdoors in and provides a perfect flow for entertaining. The mixed use of stone and timber throughout and the luxury touches make this custom home an elegant and timeless design.
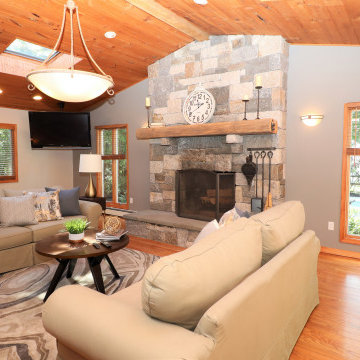
Inredning av ett mycket stort allrum med öppen planlösning, med en hemmabar, grå väggar, mellanmörkt trägolv, en standard öppen spis, TV i ett hörn och flerfärgat golv
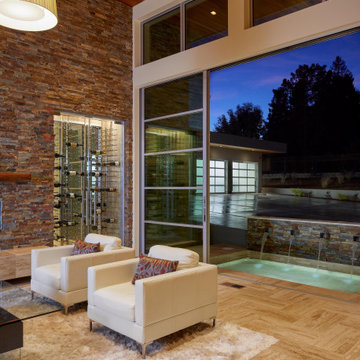
Idéer för ett mycket stort modernt allrum med öppen planlösning, med en hemmabar, bruna väggar, travertin golv, en standard öppen spis och beiget golv
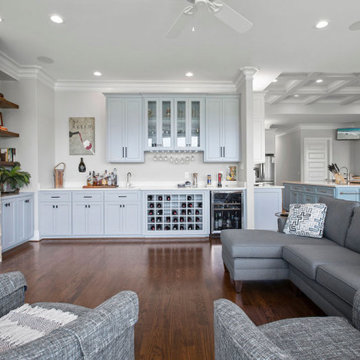
Vaulted ceilings with wood in laid floors
Bild på ett stort maritimt allrum med öppen planlösning, med en hemmabar, vita väggar, mörkt trägolv, en standard öppen spis, en väggmonterad TV och brunt golv
Bild på ett stort maritimt allrum med öppen planlösning, med en hemmabar, vita väggar, mörkt trägolv, en standard öppen spis, en väggmonterad TV och brunt golv
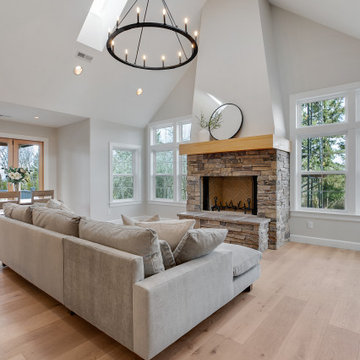
Let the sunshine in with skylights to add natural brightness to your great room with vaulted ceilings. Enjoy the spacious and airy ambiance of the abundant natural light, making your home feel more vibrant and inviting.
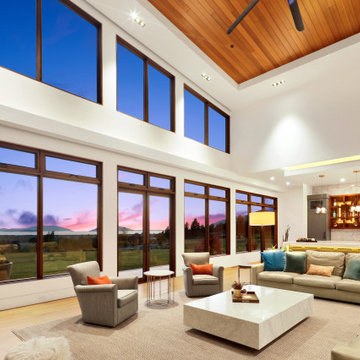
Idéer för stora allrum med öppen planlösning, med en hemmabar, vita väggar, mellanmörkt trägolv, en bred öppen spis, en väggmonterad TV och brunt golv
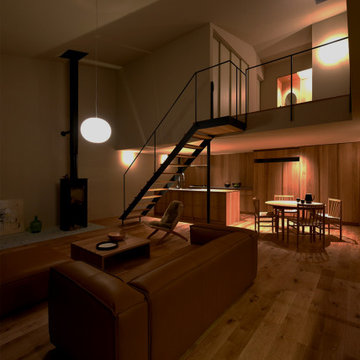
リビングに月を浮かべる様に灯した照明。心落着くひと時が此処にあります。
Bild på ett stort allrum med öppen planlösning, med en hemmabar, grå väggar, ljust trägolv, en öppen vedspis och en fristående TV
Bild på ett stort allrum med öppen planlösning, med en hemmabar, grå väggar, ljust trägolv, en öppen vedspis och en fristående TV
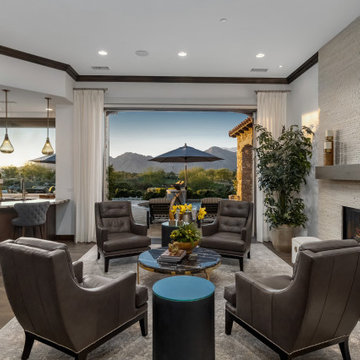
Bild på ett stort funkis allrum med öppen planlösning, med en hemmabar, vita väggar, klinkergolv i keramik, en standard öppen spis, en inbyggd mediavägg och brunt golv
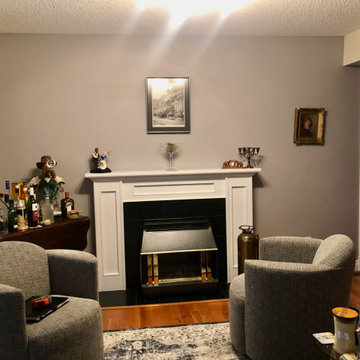
BEFORE: Original gas fireplace, and open wall without storage. Client chose electric fireplace instead as the saving difference added up to around 5,000. Gas was capped and can be reopened in the future if required.
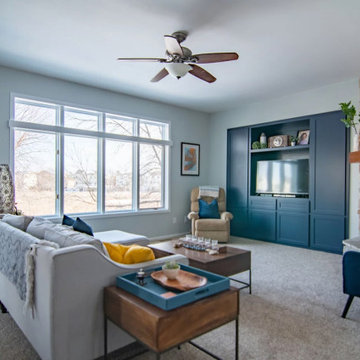
Construction done by Stoltz Installation and Carpentry and humor provided constantly by long-time clients and friends. They did their laundry/mudroom with us and realized soon after the kitchen had to go! We changed from peninsula to an island and the homeowner worked on changing out the golden oak trim as his own side project while the remodel was taking place. We added some painting of the adjacent living room built-ins near the end when they finally agreed it had to be done or they would regret it. A fun coffee bar and and statement backsplash really make this space one of kind.
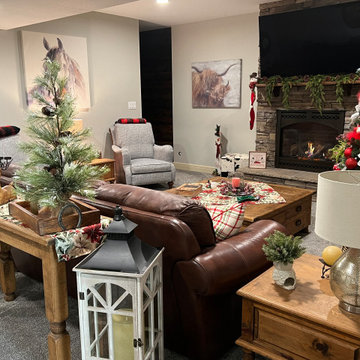
Idéer för rustika vardagsrum, med en hemmabar, grå väggar, heltäckningsmatta, en standard öppen spis och grått golv
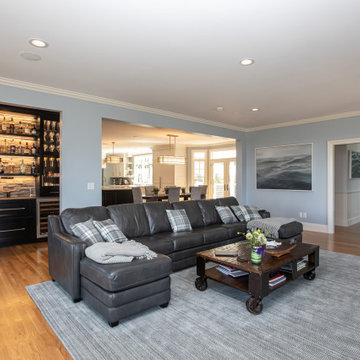
This living room design in Hingham was completed as part of a home remodel that included a master bath design and the adjacent kitchen design. The luxurious living room is a stylish focal point in the home but also a comfortable space that is sure to be a favorite spot to relax with family. The centerpiece of the room is the stunning fireplace that includes Sedona Grey Stack Stone and New York Bluestone honed for the hearth and apron, as well as a new mantel. The television is mounted on the wall above the mantel. A custom bar is positioned inside the living room adjacent to the kitchen. It includes Mouser Cabinetry with a Centra Reno door style, an Elkay single bowl bar sink, a wine refrigerator, and a refrigerator drawer for beverages. The bar area is accented by Sedona Grey Stack Stone as the backsplash and a Dekton Radium countertop. Glass front cabinets and open shelves with in cabinet and under shelf lighting offer ideal space for storage and display.
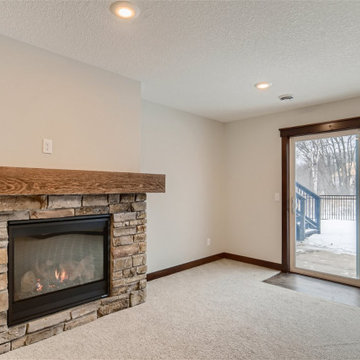
Idéer för att renovera ett stort funkis allrum med öppen planlösning, med en hemmabar, vita väggar, heltäckningsmatta, en standard öppen spis och beiget golv
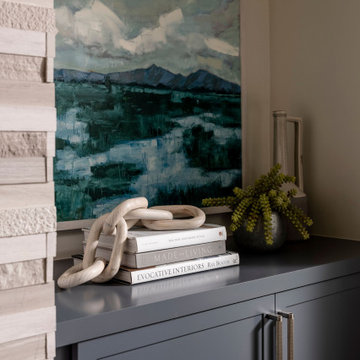
Inspiration för ett mellanstort maritimt vardagsrum, med en hemmabar, mellanmörkt trägolv, en standard öppen spis och beiget golv
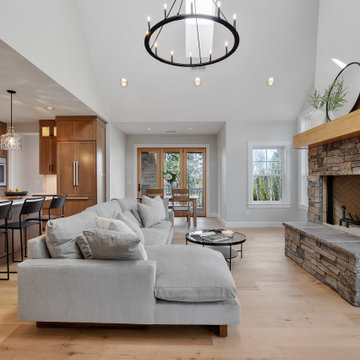
Step into this open-concept great room with the Pearson 1-Tier Chandelier in Black Iron to anchor the space, adding a touch of elegance and sophistication to your home.
89 foton på vardagsrum, med en hemmabar
2