3 088 foton på vardagsrum, med en inbyggd mediavägg och beiget golv
Sortera efter:
Budget
Sortera efter:Populärt i dag
121 - 140 av 3 088 foton
Artikel 1 av 3
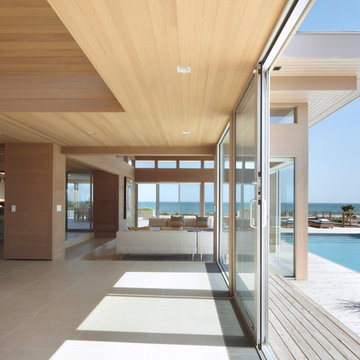
photo credit: www.mikikokikuyama.com
Bild på ett stort maritimt allrum med öppen planlösning, med beige väggar, klinkergolv i porslin, en standard öppen spis, en spiselkrans i trä, en inbyggd mediavägg och beiget golv
Bild på ett stort maritimt allrum med öppen planlösning, med beige väggar, klinkergolv i porslin, en standard öppen spis, en spiselkrans i trä, en inbyggd mediavägg och beiget golv

This Italian Masterpiece features a beautifully decorated living room with neutral tones. A beige sectional sofa sits in the center facing the built-in fireplace. A crystal chandelier hangs from the custom coffered ceiling.
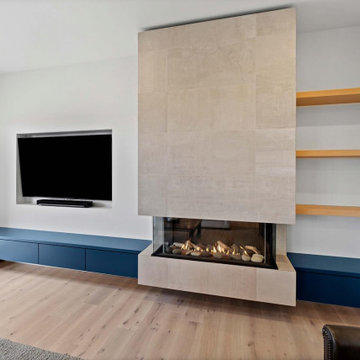
Introducing a stunning fusion of modern aesthetics and practical functionality, behold the custom fireplace cabinetry designed to elevate your living space. Crafted with precision and attention to detail, this exquisite piece seamlessly integrates into any contemporary home environment.
The focal point of this masterpiece is the fireplace cabinetry, boasting sleek, flat-panel doors meticulously crafted from durable MDF and finished in a captivating shade of blue. The vibrant hue adds a pop of personality to the room while exuding sophistication and charm. The floating design of the cabinets lends an air of elegance and lightness, creating a visually appealing centerpiece.
Enhancing both form and function, the cabinetry features plywood drawers that effortlessly glide open and close, thanks to the innovative touch-to-open soft-close hardware. This ingenious mechanism ensures a seamless and silent operation, enhancing convenience and user experience.
Complementing the cabinetry is a matching blue countertop, providing a seamless transition and additional surface area for decorative items or everyday essentials. Its smooth finish not only enhances the aesthetic appeal but also offers practicality and ease of maintenance.
On the right side of the fireplace, three floating shelves crafted from exquisite white oak echo the flooring of the house, creating a harmonious visual continuity. These shelves provide the perfect platform to display cherished mementos, books, or art pieces, adding a personal touch to the space.
Whether you're entertaining guests or enjoying quiet evenings by the fire, this custom fireplace cabinetry effortlessly combines style and functionality to create a captivating focal point in your home. Embrace the beauty of modern design and elevate your living space with this exceptional piece of craftsmanship.
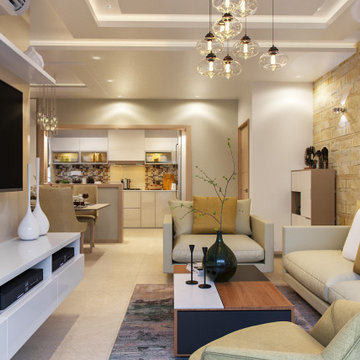
Exempel på ett mellanstort modernt allrum med öppen planlösning, med flerfärgade väggar, en inbyggd mediavägg och beiget golv
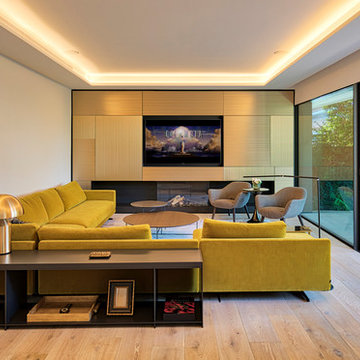
Inspiration för ett funkis separat vardagsrum, med ett finrum, vita väggar, ljust trägolv, en bred öppen spis, en spiselkrans i gips, en inbyggd mediavägg och beiget golv
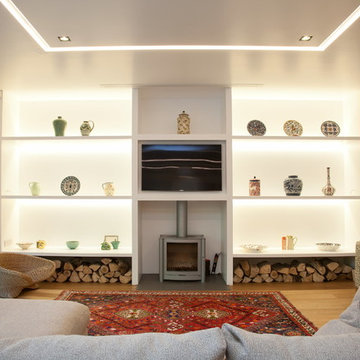
Inspiration för mellanstora moderna allrum med öppen planlösning, med ett finrum, vita väggar, ljust trägolv, en öppen vedspis, en spiselkrans i metall, en inbyggd mediavägg och beiget golv

Este salón ofrece un ambiente contemporáneo con calidez mediterránea. El techo alto con revoltón catalan original, así como las increíbles ventanas modernistas, han sido los protagonistas del espacio. En contraste hemos puesto un sofá bajo para que el salón ganara amplitud, pero con máximo de comodidad. Seleccionamos piezas de diseño local para elevar la calidad, privilegiando texturas como maderas y fibras naturales.
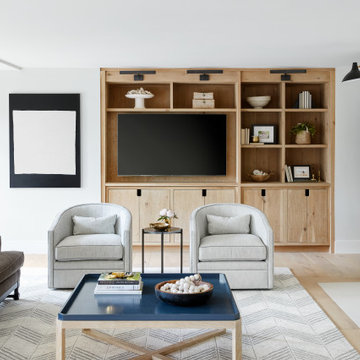
After
Inredning av ett lantligt vardagsrum, med vita väggar, ljust trägolv, en standard öppen spis, en inbyggd mediavägg och beiget golv
Inredning av ett lantligt vardagsrum, med vita väggar, ljust trägolv, en standard öppen spis, en inbyggd mediavägg och beiget golv
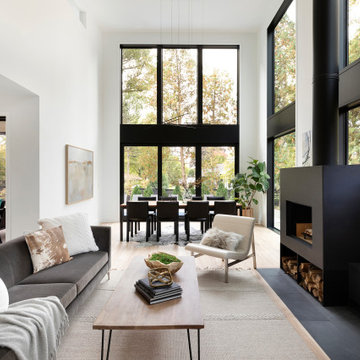
Inredning av ett minimalistiskt mellanstort allrum med öppen planlösning, med beige väggar, ljust trägolv, en öppen vedspis, en spiselkrans i metall, en inbyggd mediavägg och beiget golv
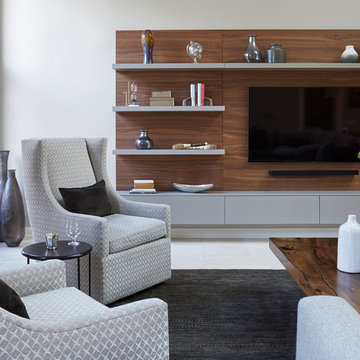
This home, in a beautiful wooded setting, was purchased by a family who wanted a large gathering space for their family to relax and watch the occasional Cubs game. To warm up the tall-ceilinged space we used an abundance of rich woods and cozy upholstered pieces. Photo Michael Alan Kaskel.
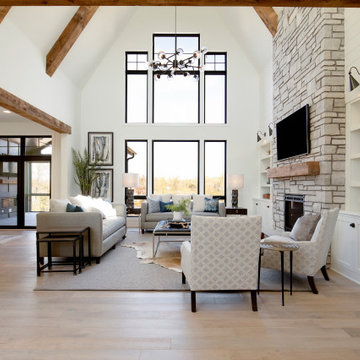
Idéer för mycket stora vintage allrum med öppen planlösning, med vita väggar, ljust trägolv, en standard öppen spis, en spiselkrans i sten, en inbyggd mediavägg och beiget golv
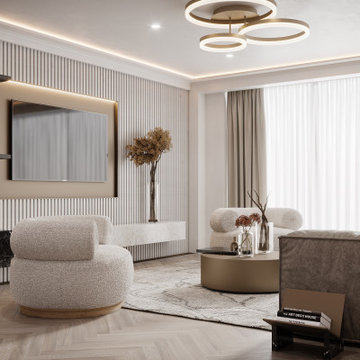
I loved designing this contemporary, minimalist living room!
The brief: to create a contemporary, minimalist and neutral space focusing on mainly a cream and white palette with some earthy tones and a splash of colour through floral accents.
Because of how stripped back and minimal this design is, i knew I had to push myself to still ensure the design was inviting and interesting. I decided to contrast the vertical panelling with the horizontal shelving to the left to create a break in the wall design and to add something new! I also played around with different shapes, contrasting the sharp lines from the shelving with the soft curves of the armchairs and ceiling light for added interest.
I also decided to add a custom marble shelf along the length of the wall and then a black marble slab over it (behind the armchair) for an interesting twist!
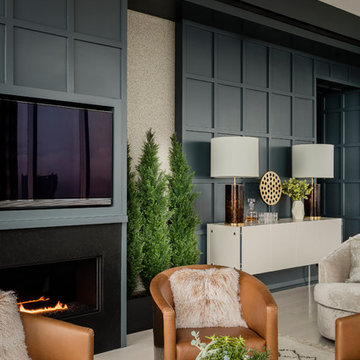
Featured in the Winter 2019 issue of Modern Luxury Interiors Boston!
Photo credit: Michael J. Lee
Inredning av ett klassiskt allrum med öppen planlösning, med en inbyggd mediavägg och beiget golv
Inredning av ett klassiskt allrum med öppen planlösning, med en inbyggd mediavägg och beiget golv
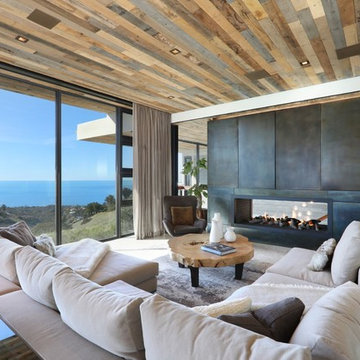
Idéer för stora funkis allrum med öppen planlösning, med en dubbelsidig öppen spis, ett finrum, klinkergolv i porslin, en spiselkrans i metall, en inbyggd mediavägg och beiget golv
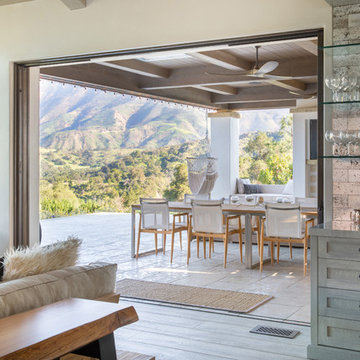
Living room opens to an outdoor patio with seating and fireplace with dramatic mountain views.
Modern inredning av ett stort allrum med öppen planlösning, med beige väggar, ljust trägolv, en öppen hörnspis, en spiselkrans i sten, en inbyggd mediavägg och beiget golv
Modern inredning av ett stort allrum med öppen planlösning, med beige väggar, ljust trägolv, en öppen hörnspis, en spiselkrans i sten, en inbyggd mediavägg och beiget golv
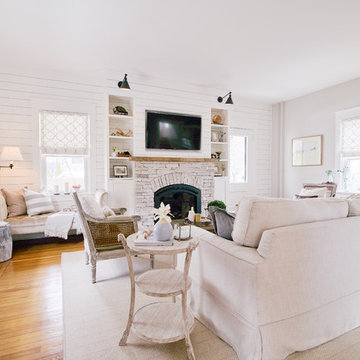
Andrea Pietrangeli
http://andrea.media/
Idéer för ett stort shabby chic-inspirerat allrum med öppen planlösning, med vita väggar, mellanmörkt trägolv, en öppen vedspis, en spiselkrans i sten, en inbyggd mediavägg och beiget golv
Idéer för ett stort shabby chic-inspirerat allrum med öppen planlösning, med vita väggar, mellanmörkt trägolv, en öppen vedspis, en spiselkrans i sten, en inbyggd mediavägg och beiget golv
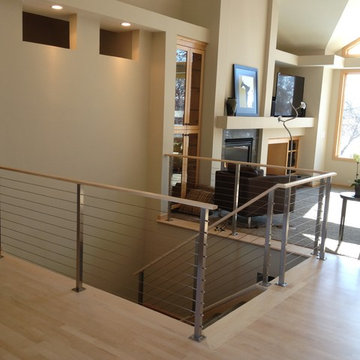
Idéer för mellanstora funkis loftrum, med beige väggar, ljust trägolv, en standard öppen spis, en spiselkrans i trä, en inbyggd mediavägg och beiget golv
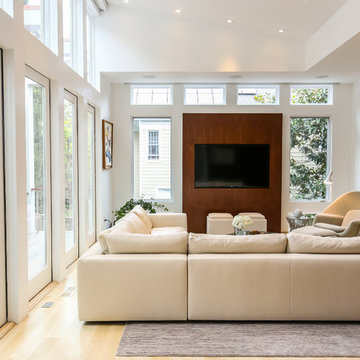
Dramatic modern addition to a 1950's colonial. The project program was to include a Great Room and first floor Master Suite. While the existing home was traditional in many of its components, the new addition was to be modern in design, spacious, open, lots of natural light, and bring the outside in. The new addition has 10’ ceilings. A sloped light monitor extends the height of the Great Room to a 13’+ ceiling over the great room, 8’ doors, walls of glass, minimalist detailing and neutral colors. The new spaces have a great sense of openness bringing the greenery from the landscaping in.
Marlon Crutchfield Photography
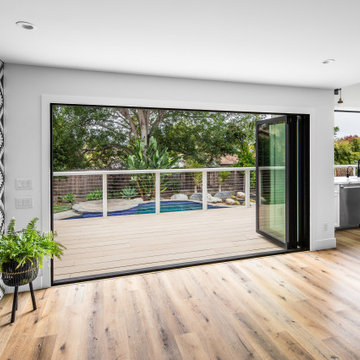
Idéer för att renovera ett stort lantligt allrum med öppen planlösning, med ett finrum, flerfärgade väggar, ljust trägolv, en öppen hörnspis, en spiselkrans i trä, en inbyggd mediavägg och beiget golv
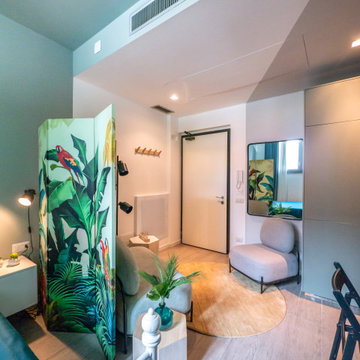
Liadesign
Inspiration för ett litet funkis allrum med öppen planlösning, med flerfärgade väggar, klinkergolv i porslin, en inbyggd mediavägg och beiget golv
Inspiration för ett litet funkis allrum med öppen planlösning, med flerfärgade väggar, klinkergolv i porslin, en inbyggd mediavägg och beiget golv
3 088 foton på vardagsrum, med en inbyggd mediavägg och beiget golv
7