209 foton på vardagsrum, med en inbyggd mediavägg och flerfärgat golv
Sortera efter:
Budget
Sortera efter:Populärt i dag
21 - 40 av 209 foton
Artikel 1 av 3
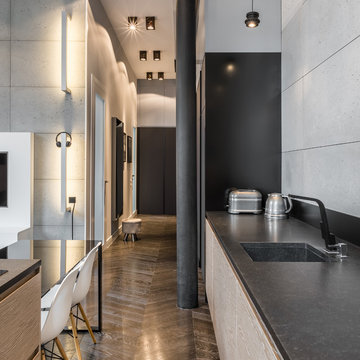
This open floor plan loft style penthouse has it all! Ceiling accent lights illuminate owner's art collection on the arcade white satin finish wall to achieve harmony of floor to wall color combination. Even the space is designed in neutral colors, the use of concrete and soapstone make the loft interesting. Scandinavian furniture completes the loft's mid-century modern look.
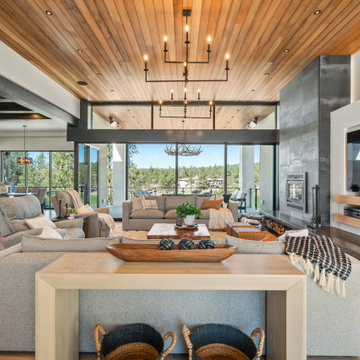
Greatroom
Idéer för att renovera ett stort vintage allrum med öppen planlösning, med grå väggar, ljust trägolv, en öppen vedspis, en spiselkrans i trä, en inbyggd mediavägg och flerfärgat golv
Idéer för att renovera ett stort vintage allrum med öppen planlösning, med grå väggar, ljust trägolv, en öppen vedspis, en spiselkrans i trä, en inbyggd mediavägg och flerfärgat golv
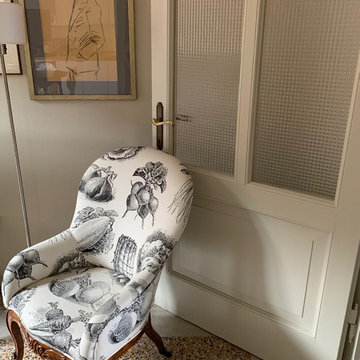
Bild på ett mellanstort eklektiskt allrum med öppen planlösning, med ett finrum, grå väggar, en inbyggd mediavägg och flerfärgat golv
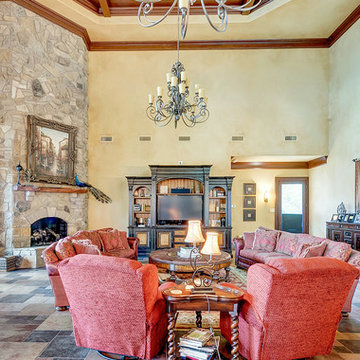
Imagery Intelligence, LLC
Idéer för mycket stora medelhavsstil allrum med öppen planlösning, med ett finrum, beige väggar, klinkergolv i keramik, en öppen hörnspis, en spiselkrans i sten, en inbyggd mediavägg och flerfärgat golv
Idéer för mycket stora medelhavsstil allrum med öppen planlösning, med ett finrum, beige väggar, klinkergolv i keramik, en öppen hörnspis, en spiselkrans i sten, en inbyggd mediavägg och flerfärgat golv

The owners of this magnificent fly-in/ fly-out lodge had a vision for a home that would showcase their love of nature, animals, flying and big game hunting. Featured in the 2011 Design New York Magazine, we are proud to bring this vision to life.
Chuck Smith, AIA, created the architectural design for the timber frame lodge which is situated next to a regional airport. Heather DeMoras Design Consultants was chosen to continue the owners vision through careful interior design and selection of finishes, furniture and lighting, built-ins, and accessories.
HDDC's involvement touched every aspect of the home, from Kitchen and Trophy Room design to each of the guest baths and every room in between. Drawings and 3D visualization were produced for built in details such as massive fireplaces and their surrounding mill work, the trophy room and its world map ceiling and floor with inlaid compass rose, custom molding, trim & paneling throughout the house, and a master bath suite inspired by and Oak Forest. A home of this caliber requires and attention to detail beyond simple finishes. Extensive tile designs highlight natural scenes and animals. Many portions of the home received artisan paint effects to soften the scale and highlight architectural features. Artistic balustrades depict woodland creatures in forest settings. To insure the continuity of the Owner's vision, we assisted in the selection of furniture and accessories, and even assisted with the selection of windows and doors, exterior finishes and custom exterior lighting fixtures.
Interior details include ceiling fans with finishes and custom detailing to coordinate with the other custom lighting fixtures of the home. The Dining Room boasts of a bronze moose chandelier above the dining room table. Along with custom furniture, other touches include a hand stitched Mennonite quilt in the Master Bedroom and murals by our decorative artist.
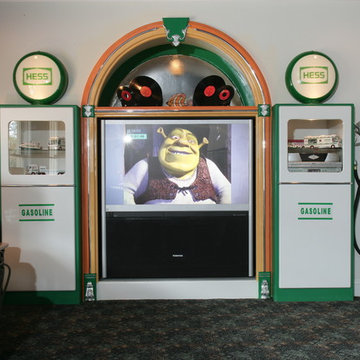
Juke Box Entertainment Center
Inredning av ett eklektiskt mellanstort allrum med öppen planlösning, med vita väggar, flerfärgat golv, heltäckningsmatta och en inbyggd mediavägg
Inredning av ett eklektiskt mellanstort allrum med öppen planlösning, med vita väggar, flerfärgat golv, heltäckningsmatta och en inbyggd mediavägg
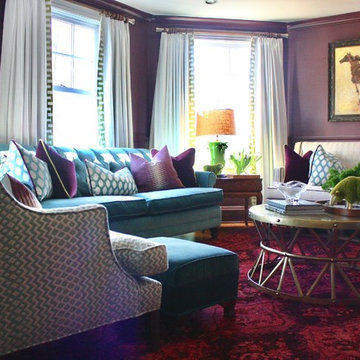
A color-saturated family-friendly living room. Walls in Farrow & Ball's Brinjal, a rich eggplant that is punctuated by pops of deep aqua velvet. Custom-upholstered furniture and loads of custom throw pillows. A round hammered brass cocktail table anchors the space. Bright citron-green accents add a lively pop. Loads of layers in this richly colored living space make this a cozy, inviting place for the whole family.
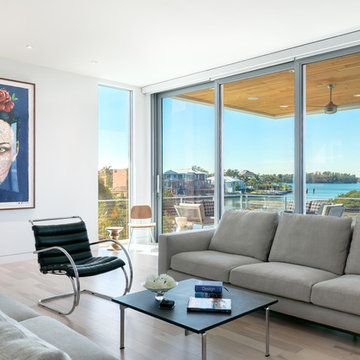
Built by NWC Construction
Ryan Gamma Photograohy
Inredning av ett modernt mellanstort allrum med öppen planlösning, med vita väggar, ljust trägolv, en standard öppen spis, en spiselkrans i trä, en inbyggd mediavägg och flerfärgat golv
Inredning av ett modernt mellanstort allrum med öppen planlösning, med vita väggar, ljust trägolv, en standard öppen spis, en spiselkrans i trä, en inbyggd mediavägg och flerfärgat golv
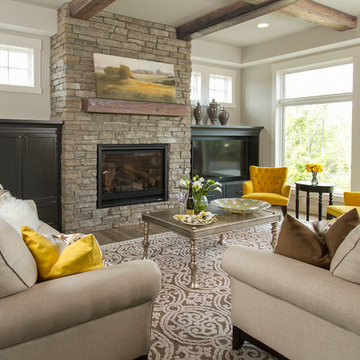
Hightail Photography
Exempel på ett mellanstort klassiskt separat vardagsrum, med ett finrum, beige väggar, en standard öppen spis, en spiselkrans i sten, en inbyggd mediavägg, heltäckningsmatta och flerfärgat golv
Exempel på ett mellanstort klassiskt separat vardagsrum, med ett finrum, beige väggar, en standard öppen spis, en spiselkrans i sten, en inbyggd mediavägg, heltäckningsmatta och flerfärgat golv
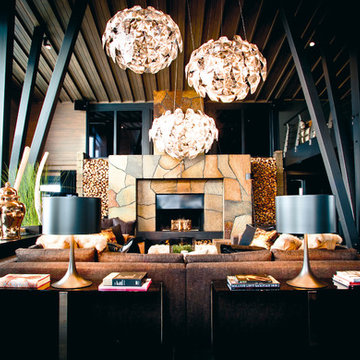
Kontio
Inspiration för ett rustikt allrum med öppen planlösning, med en hemmabar, bruna väggar, en standard öppen spis, en spiselkrans i sten, en inbyggd mediavägg och flerfärgat golv
Inspiration för ett rustikt allrum med öppen planlösning, med en hemmabar, bruna väggar, en standard öppen spis, en spiselkrans i sten, en inbyggd mediavägg och flerfärgat golv

Зона отдыха - гостиная-столовая с мягкой мебелью в восточном стиле и камином.
Архитекторы:
Дмитрий Глушков
Фёдор Селенин
фото:
Андрей Лысиков
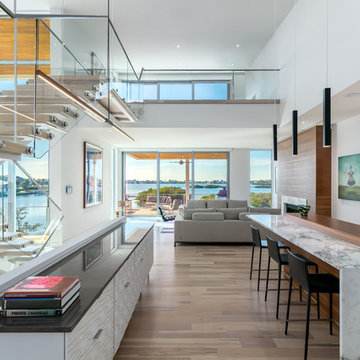
Built by NWC Construction
Ryan Gamma Photography
Foto på ett mellanstort funkis allrum med öppen planlösning, med vita väggar, ljust trägolv, en standard öppen spis, en spiselkrans i trä, en inbyggd mediavägg och flerfärgat golv
Foto på ett mellanstort funkis allrum med öppen planlösning, med vita väggar, ljust trägolv, en standard öppen spis, en spiselkrans i trä, en inbyggd mediavägg och flerfärgat golv
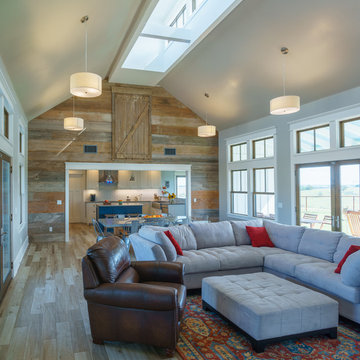
Matthew Manuel
Inredning av ett lantligt mellanstort allrum med öppen planlösning, med grå väggar, klinkergolv i keramik, en inbyggd mediavägg och flerfärgat golv
Inredning av ett lantligt mellanstort allrum med öppen planlösning, med grå väggar, klinkergolv i keramik, en inbyggd mediavägg och flerfärgat golv
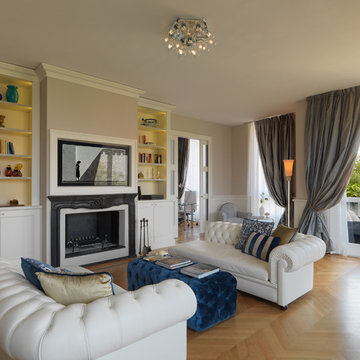
Adriano Pecchio Ph
Inspiration för stora klassiska allrum med öppen planlösning, med ett bibliotek, beige väggar, ljust trägolv, en standard öppen spis, en spiselkrans i metall, en inbyggd mediavägg och flerfärgat golv
Inspiration för stora klassiska allrum med öppen planlösning, med ett bibliotek, beige väggar, ljust trägolv, en standard öppen spis, en spiselkrans i metall, en inbyggd mediavägg och flerfärgat golv
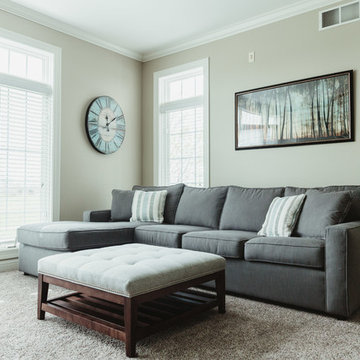
living room remodel including new flooring furniture and decor in Waunakee, WI.
Idéer för ett mellanstort maritimt allrum med öppen planlösning, med beige väggar, heltäckningsmatta, en spiselkrans i sten, en inbyggd mediavägg och flerfärgat golv
Idéer för ett mellanstort maritimt allrum med öppen planlösning, med beige väggar, heltäckningsmatta, en spiselkrans i sten, en inbyggd mediavägg och flerfärgat golv
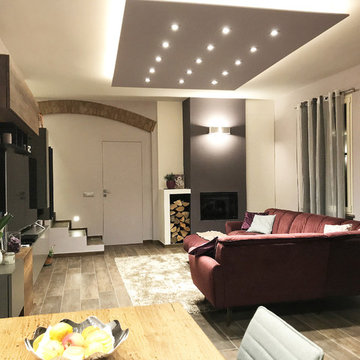
Una stanza è riuscita se hai voglia di sederti e stare semplicemente a guardare. Ed è proprio quello che succede nel living di Sonia e Majcol.
Non sai se lasciarti catturare dal gioco di grigio e rovere del soggiorno, dal colore del divano o dall’open space che trapela la fantastica cucina… Qui tutto “chiama“.
L’ambiente è stato progettato per avvicinare le persone immaginando un posto dove passare volentieri molte ore della giornata.
È proprio stata questa l’idea del living, inteso come “involucro multifunzionale“.
Oggi diventa sempre più uno spazio ibrido, tanto domestico e intimo quanto luogo di idee, creazione e incontri.
L’ampia composizione dalla forma irregolare ruota attorno alla Tv (pensa che è un 65″ ), e caratterizza l’intera stanza. Sopra di essa trovano spazio pensili e gli elementi Raster a giorno, utilissimi come sostegno per le foto ricordo.
È l’ideale, sfruttando l’intera parete è super capiente, con finiture al tatto differenti e vetri vedo-non-vedo questo soggiorno non passa di certo inosservato.
Colori tenui, un’illuminazione accurata, tappeti che giocano in sovrapposizione tra divano in velluto e cuscini colorati sono particolari che incorniciano al meglio questa splendida casa.
E il relax? Lo condividi con i cari, con i quali ami accoccolarti sul divano e goderti un bel film.
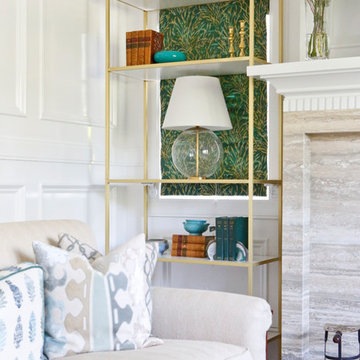
Bild på ett mellanstort vintage separat vardagsrum, med ett finrum, vita väggar, heltäckningsmatta, en standard öppen spis, en spiselkrans i gips, en inbyggd mediavägg och flerfärgat golv

Lantlig inredning av ett stort allrum med öppen planlösning, med ett finrum, vita väggar, klinkergolv i terrakotta, en dubbelsidig öppen spis, en inbyggd mediavägg och flerfärgat golv
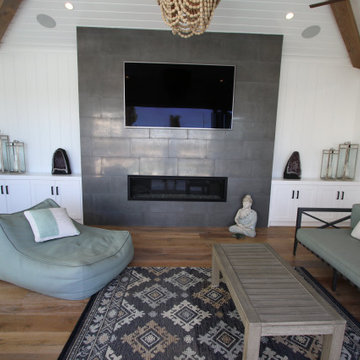
Exempel på ett litet klassiskt allrum med öppen planlösning, med ett finrum, vita väggar, ljust trägolv, en standard öppen spis, en spiselkrans i trä, en inbyggd mediavägg och flerfärgat golv
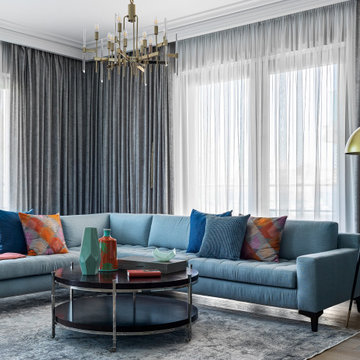
Inredning av ett klassiskt mellanstort separat vardagsrum, med beige väggar, mellanmörkt trägolv, en inbyggd mediavägg och flerfärgat golv
209 foton på vardagsrum, med en inbyggd mediavägg och flerfärgat golv
2