4 189 foton på vardagsrum, med en inbyggd mediavägg
Sortera efter:
Budget
Sortera efter:Populärt i dag
141 - 160 av 4 189 foton
Artikel 1 av 3
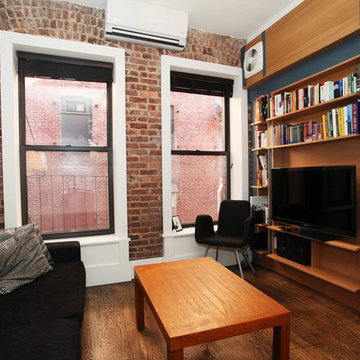
This is a studio in NYC, we designed the divider behind the tv to function as a wall to the "bedroom" area. The fan at the top of the divider allows air to circulate. We exposed the brick wall and placed an A/C unit into the wall to maximize the light into the apt helping it to be light and airy.

Russell Campaigne
Idéer för små funkis allrum med öppen planlösning, med blå väggar, korkgolv och en inbyggd mediavägg
Idéer för små funkis allrum med öppen planlösning, med blå väggar, korkgolv och en inbyggd mediavägg
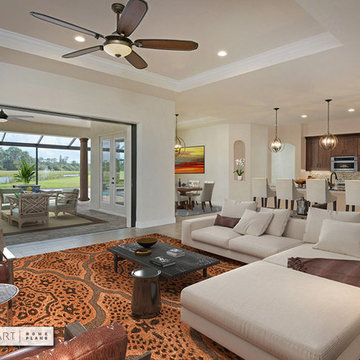
Much of the living is oriented to the rear of the home, the Great Room, Kitchen and Dining Room all take in views of the rear Lanai. Extending the living space outdoors is what every South Florida resident is after and this home does it beautifully. The spacious Great Room is anchored by a wall of built-ins. A glass wall of pocketing sliders making an easy transition to the outside.
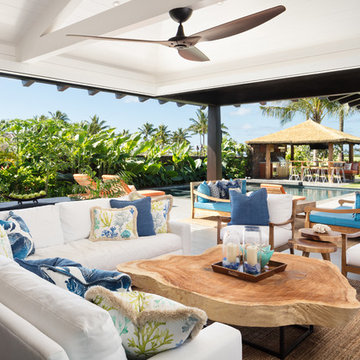
The living room has a built-in media niche. The cabinet doors are paneled in white to match the walls while the top is a natural live edge in Monkey Pod wood. The feature wall was highlighted by the use of modular arts in the same color as the walls but with a texture reminiscent of ripples on water. On either side of the TV hang a cluster of wooden pendants. The paneled walls and ceiling are painted white creating a seamless design. The teak glass sliding doors pocket into the walls creating an indoor-outdoor space. The great room is decorated in blues, greens and whites, with a jute rug on the floor, a solid log coffee table, slip covered white sofa, and custom blue and green throw pillows.
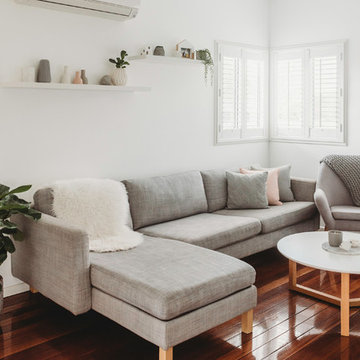
Scandinavian inspired living space. Neutral colour palette with pops of blush pink.
Inredning av ett minimalistiskt mellanstort allrum med öppen planlösning, med ett finrum, vita väggar, mörkt trägolv, en inbyggd mediavägg och brunt golv
Inredning av ett minimalistiskt mellanstort allrum med öppen planlösning, med ett finrum, vita väggar, mörkt trägolv, en inbyggd mediavägg och brunt golv
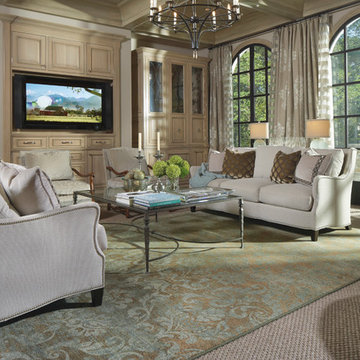
Inspiration för stora klassiska separata vardagsrum, med ett finrum, vita väggar, heltäckningsmatta och en inbyggd mediavägg
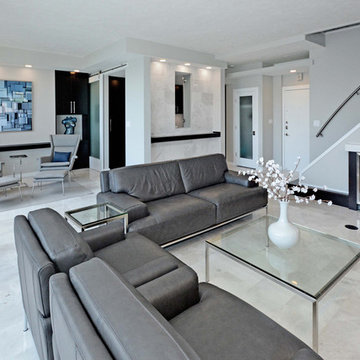
Modern inredning av ett mellanstort allrum med öppen planlösning, med grå väggar, marmorgolv, en inbyggd mediavägg och vitt golv
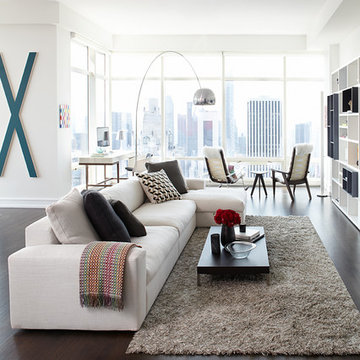
Foto på ett stort funkis allrum med öppen planlösning, med vita väggar, mörkt trägolv, en inbyggd mediavägg och brunt golv
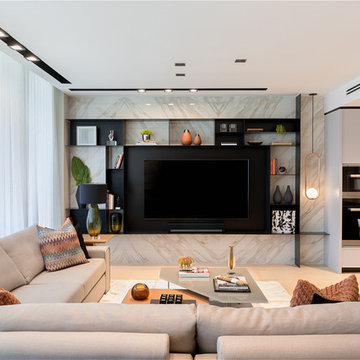
Modern inredning av ett mellanstort allrum med öppen planlösning, med flerfärgade väggar, en inbyggd mediavägg och ljust trägolv
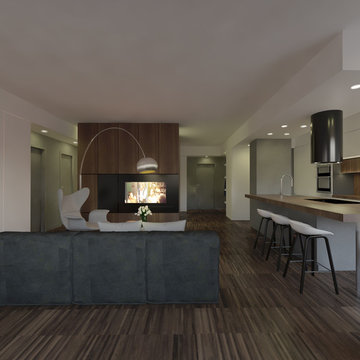
Rendering by domECO
The project is about the modern remodeling of a traditional apartment.
While different rooms keep their position and their function, corridors shift and change to increase spatial perception of the wide open space created between living room and kitchen.
The core of the project is the double full height walnut wardrobes, that host different functions and allow different level of privacy between bedrooms and living room.
These functional wall units contain wardrobes and a small laundry in the inner core that can be closed thanks to a full height sliding panel. The living room side hosts a 55’’ tv screen.
The american kitchen faces the living room with a wide walnut kitchen top. The working area, though completely visible, keeps yet a certain grade of privacy.
The bedroom area keeps a traditional set, with the exception of the main bedroom, that thanks to the bedroom position can be perceived as a wider room connected to the wardrobe and the bathroom.
Plasterboard counterceilings are designed to underline design choices, focusing on the role of the full height walnut core and framing the living room open space.
Il progetto prevede una rivisitazione in chiave moderna di un appartamento tradizionale. Gli ambienti principali mantengono lo stessa posizione, ma gli spazi distributivi sono modificati per aumentare la percezione spaziale del grande open space che viene creato in zona giorno.
Il cuore del progetto è un doppio blocco di armadiature a doppia altezza e rivestite in noce, che ospitano diverse funzioni e permettono di chiudere gli spazi della zona letto rispetto all’ingresso e alla zona giorno.
Il blocco funzionale ospita il guardaroba e gli armadi della zona letto. La zona centrale racchiude una piccola lavanderia chiudibile con un pannello scorrevole a tutta altezza e, sul lato che fronteggia la sala, la tv.
La cucina con isola risulta completamente aperta e si affaccia sulla sala con un ampio top in noce.
La zona di lavoro, pur aperta, mantiene un ottimo grado di privacy.
La zona letto mantiene un impianto più tradizionale, ad esclusione della stanza padronale, che grazie alla posizione del letto diventa un ambiente aperto collegato al bagno, al guardaroba ma comunque chiudibile all’occorrenza.
I cartongessi sono studiati per enfatizzare le scelte progettuali, esaltando l’elemento a tutta altezza e creando una cornice alla zona giorno su cui si affacciano tutti gli ambienti
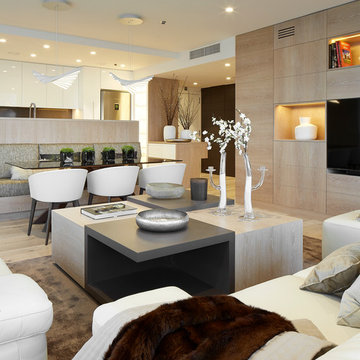
Jordi Miralles
Exempel på ett mellanstort modernt allrum med öppen planlösning, med ett finrum, beige väggar, mellanmörkt trägolv och en inbyggd mediavägg
Exempel på ett mellanstort modernt allrum med öppen planlösning, med ett finrum, beige väggar, mellanmörkt trägolv och en inbyggd mediavägg
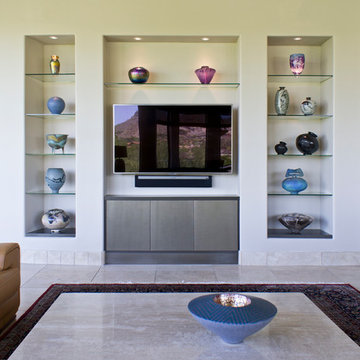
Idéer för att renovera ett stort funkis allrum med öppen planlösning, med beige väggar, travertin golv och en inbyggd mediavägg
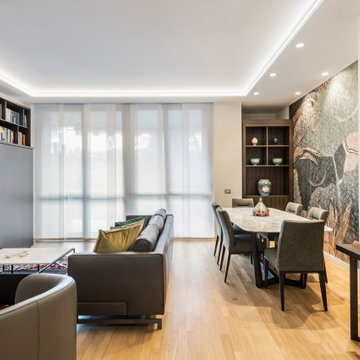
Evoluzione di un progetto di ristrutturazione completa appartamento da 110mq
Idéer för ett stort modernt allrum med öppen planlösning, med vita väggar, ljust trägolv, en inbyggd mediavägg, brunt golv och ett finrum
Idéer för ett stort modernt allrum med öppen planlösning, med vita väggar, ljust trägolv, en inbyggd mediavägg, brunt golv och ett finrum
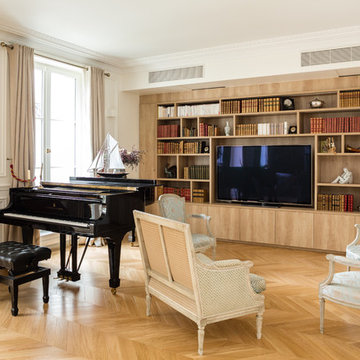
Idéer för ett stort klassiskt allrum med öppen planlösning, med ett musikrum, vita väggar, en inbyggd mediavägg, mellanmörkt trägolv och brunt golv
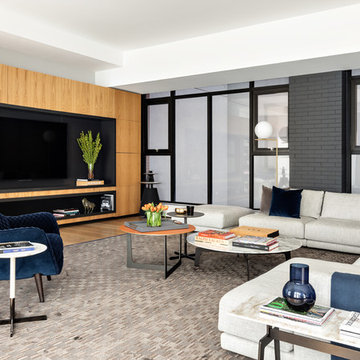
Photography: Regan Wood Photography
Modern inredning av ett stort vardagsrum, med grå väggar, ljust trägolv, en inbyggd mediavägg och beiget golv
Modern inredning av ett stort vardagsrum, med grå väggar, ljust trägolv, en inbyggd mediavägg och beiget golv
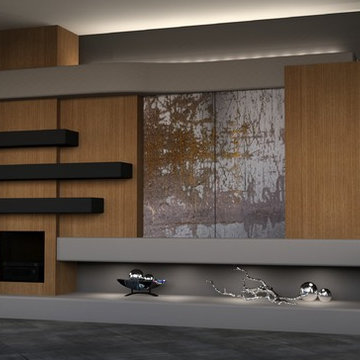
A media wall can be more than a TV on a wall. DAGR Design listens to what the clients main objective is and designs with style and functionality in mind. Beautiful artwork can be tucked away when viewing the TV and exposed when the TV is no longer needed. Either way, the wall can stand alone as a unique feature to the room.
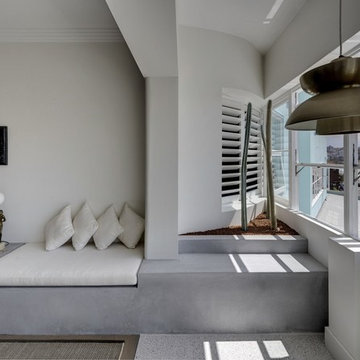
Michael Nicholson
Inspiration för små moderna allrum med öppen planlösning, med ett finrum, vita väggar, målat trägolv, en inbyggd mediavägg och brunt golv
Inspiration för små moderna allrum med öppen planlösning, med ett finrum, vita väggar, målat trägolv, en inbyggd mediavägg och brunt golv
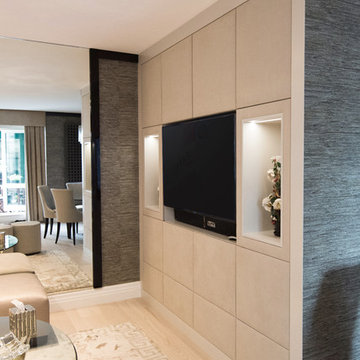
Mirrors around all room.
Foto på ett litet funkis allrum med öppen planlösning, med ett finrum, vita väggar, ljust trägolv och en inbyggd mediavägg
Foto på ett litet funkis allrum med öppen planlösning, med ett finrum, vita väggar, ljust trägolv och en inbyggd mediavägg
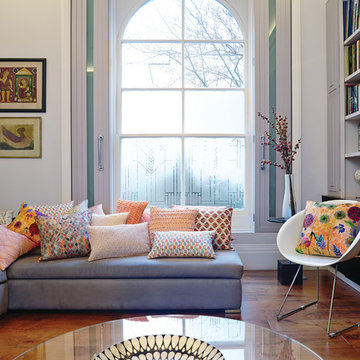
Bild på ett vintage separat vardagsrum, med ett finrum, blå väggar, mellanmörkt trägolv och en inbyggd mediavägg
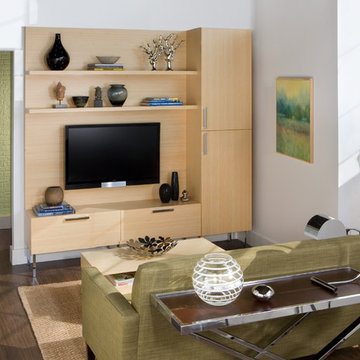
One of our many specialties is custom entertainment centers tailored to your needs! This contemporary design uses eco-friendly bamboo veneers with a clear water based finish throughout. The wall unit provides plenty of storage with 2 big drawers at the bottom and side cabinets to hide and store media equipment. This sleek unit features flat style door and drawer fronts, floating shelves, sleek chrome legs and handles that work well to give it a trendsetting and modern appeal.
4 189 foton på vardagsrum, med en inbyggd mediavägg
8