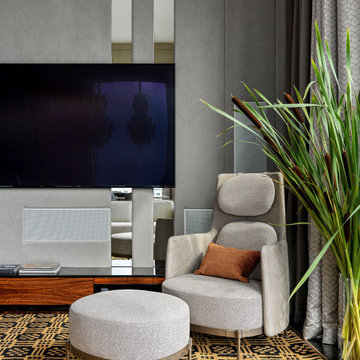240 foton på vardagsrum, med en inbyggd mediavägg
Sortera efter:
Budget
Sortera efter:Populärt i dag
41 - 60 av 240 foton
Artikel 1 av 3
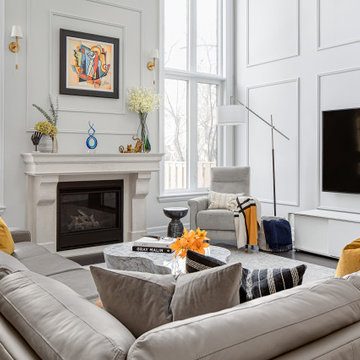
-Bright modern transitional living room with marble coffee table and gray accent chair
-Airy and bright modern transitional living room with warm neutral tones
-Bright and airy modern transitional living room with curved marble coffee table, fireplace feature wall and warm orange accents in Aurora Ontario

Gli acquirenti di questa grande abitazione, composto da un piano terreno con annesso giardino , una taverna al piano interrato e un primo piano, hanno deciso di richiedere la nostra consulenza in fase di costruzione, al fine di riorganizzare al meglio gli spazi interni, scegliere le finiture, disporre l’impiantistica necessaria ed infine arredare i locali. La zona living si caratterizza con una continuità spaziale tra i luoghi e le funzioni interne. Questa ambiguità del limite viene utilizzata come spunto per organizzare l’arredamento, nel quale un grande divano ha il compito di suddividere lo spazio, creando la zona TV, il salottino lettura e conversazione, la sala pranzo che termina con la cucina.
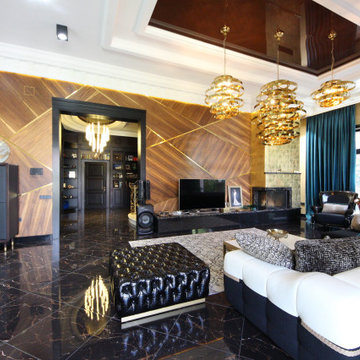
Дом в стиле арт деко, в трех уровнях, выполнен для семьи супругов в возрасте 50 лет, 3-е детей.
Комплектация объекта строительными материалами, мебелью, сантехникой и люстрами из Испании и России.
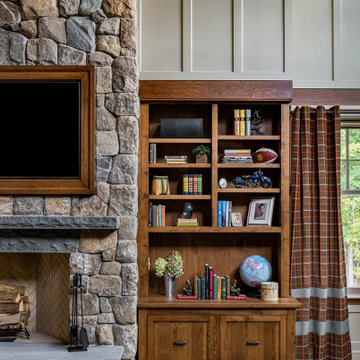
The homeowners of this expansive custom home wanted to create an informal year-round residence for their active family that reflected their love of the outdoors and time spent in ski and camping lodges. The result is a luxurious, yet understated, comfortable living room that exudes a feeling of warmth and relaxation. The dark wood floors, cabinets with natural wood grain, coffered ceilings, and floor to ceiling stone fireplace with bluestone raised hearth, offer the ambiance of a 19th century mountain lodge. This is combined with painted wainscoting and a built-in flat screen TV to modernize the space. The built-in bookcases are an inviting detail that adds coziness to the room.
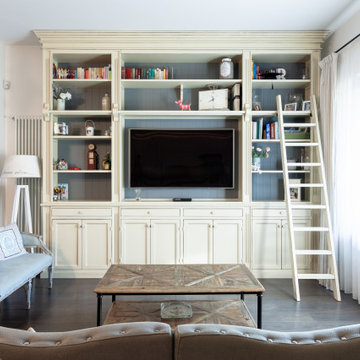
Gli acquirenti di questa grande abitazione, composto da un piano terreno con annesso giardino , una taverna al piano interrato e un primo piano, hanno deciso di richiedere la nostra consulenza in fase di costruzione, al fine di riorganizzare al meglio gli spazi interni, scegliere le finiture, disporre l’impiantistica necessaria ed infine arredare i locali. La zona living si caratterizza con una continuità spaziale tra i luoghi e le funzioni interne. Questa ambiguità del limite viene utilizzata come spunto per organizzare l’arredamento, nel quale un grande divano ha il compito di suddividere lo spazio, creando la zona TV, il salottino lettura e conversazione, la sala pranzo che termina con la cucina.

Lantlig inredning av ett stort allrum med öppen planlösning, med ett finrum, vita väggar, klinkergolv i terrakotta, en dubbelsidig öppen spis, en inbyggd mediavägg och flerfärgat golv
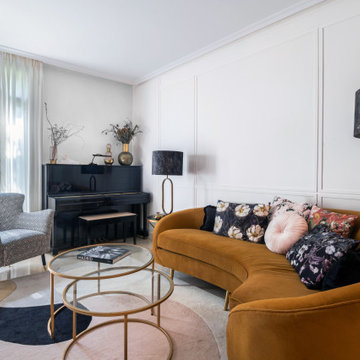
Elegante salón
Exempel på ett mellanstort klassiskt allrum med öppen planlösning, med ett musikrum, en inbyggd mediavägg, marmorgolv och grå väggar
Exempel på ett mellanstort klassiskt allrum med öppen planlösning, med ett musikrum, en inbyggd mediavägg, marmorgolv och grå väggar
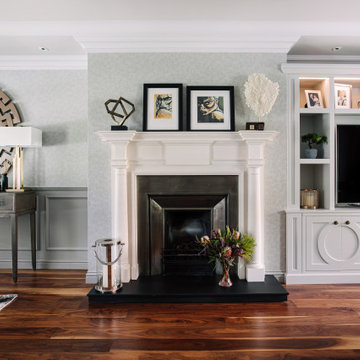
Luxury Sitting Room in Belfast. Includes paneling, shagreen textured wallpaper, bespoke joinery, furniture and soft furnishings. Art by Famous Local Artist.
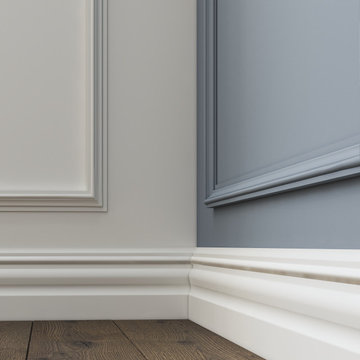
Hamptons family living at its best. This client wanted a beautiful Hamptons style home to emerge from the renovation of a tired brick veneer home for her family. The white/grey/blue palette of Hamptons style was her go to style which was an imperative part of the design brief but the creation of new zones for adult and soon to be teenagers was just as important. Our client didn't know where to start and that's how we helped her. Starting with a design brief, we set about working with her to choose all of the colours, finishes, fixtures and fittings and to also design the joinery/cabinetry to satisfy storage and aesthetic needs. We supplemented this with a full set of construction drawings to compliment the Architectural plans. Nothing was left to chance as we created the home of this family's dreams. Using white walls and dark floors throughout enabled us to create a harmonious palette that flowed from room to room. A truly beautiful home, one of our favourites!
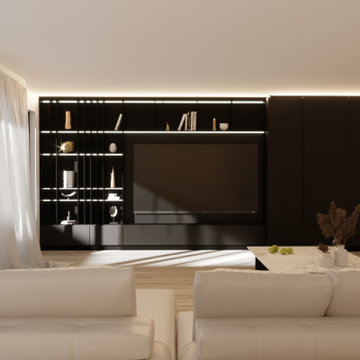
Foto på ett stort funkis loftrum, med ett bibliotek, vita väggar, ljust trägolv, en dubbelsidig öppen spis, en spiselkrans i metall och en inbyggd mediavägg
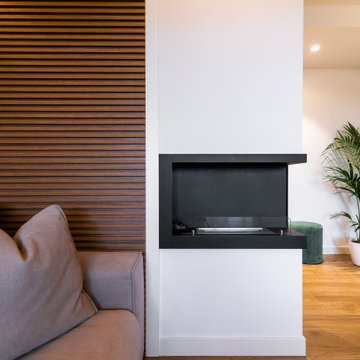
Exempel på ett mellanstort modernt separat vardagsrum, med ett finrum, vita väggar, klinkergolv i porslin, en standard öppen spis, en spiselkrans i metall, en inbyggd mediavägg och brunt golv
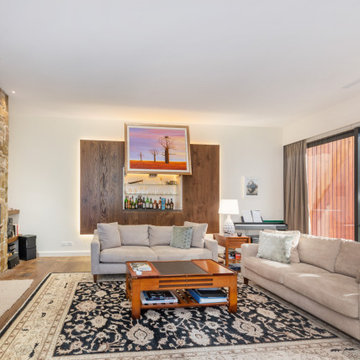
living room with concealed bar behind an electronic remote painting, views to the courtyard and pool
Foto på ett stort funkis allrum med öppen planlösning, med en hemmabar, vita väggar, mörkt trägolv, en öppen vedspis, en inbyggd mediavägg och brunt golv
Foto på ett stort funkis allrum med öppen planlösning, med en hemmabar, vita väggar, mörkt trägolv, en öppen vedspis, en inbyggd mediavägg och brunt golv
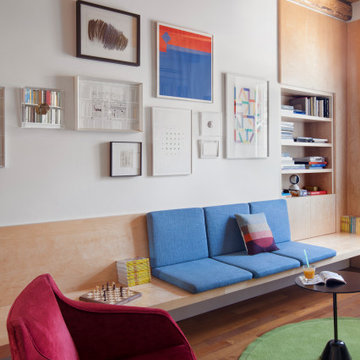
Idéer för ett mellanstort modernt allrum med öppen planlösning, med ett bibliotek, vita väggar, mörkt trägolv och en inbyggd mediavägg
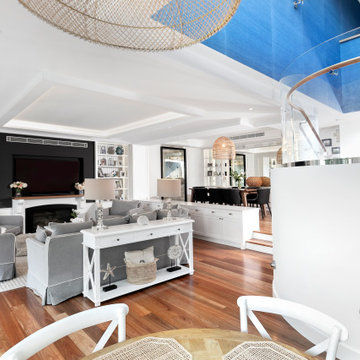
Luxury beach open style living room/dining room with home theater and fireplace
Inspiration för stora maritima allrum med öppen planlösning, med vita väggar, mellanmörkt trägolv, en standard öppen spis, en spiselkrans i sten och en inbyggd mediavägg
Inspiration för stora maritima allrum med öppen planlösning, med vita väggar, mellanmörkt trägolv, en standard öppen spis, en spiselkrans i sten och en inbyggd mediavägg
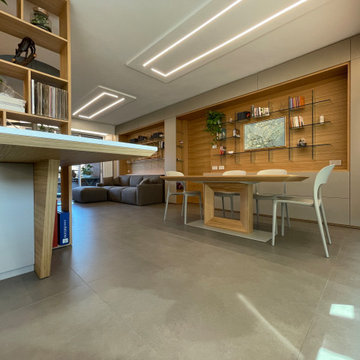
Idéer för mellanstora funkis allrum med öppen planlösning, med ett bibliotek, klinkergolv i porslin, en inbyggd mediavägg, grått golv och vita väggar
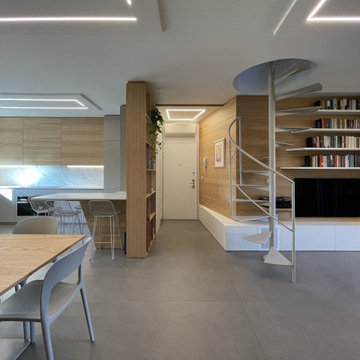
Inredning av ett modernt mellanstort allrum med öppen planlösning, med ett bibliotek, klinkergolv i porslin, en inbyggd mediavägg, grått golv och vita väggar
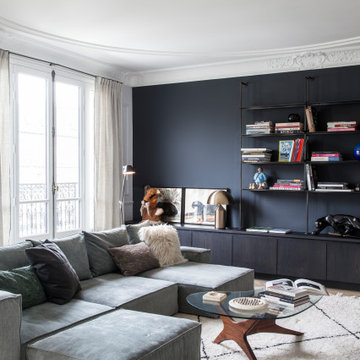
Photo : BCDF Studio
Inspiration för stora moderna allrum med öppen planlösning, med ett bibliotek, blå väggar, mellanmörkt trägolv, en inbyggd mediavägg och brunt golv
Inspiration för stora moderna allrum med öppen planlösning, med ett bibliotek, blå väggar, mellanmörkt trägolv, en inbyggd mediavägg och brunt golv
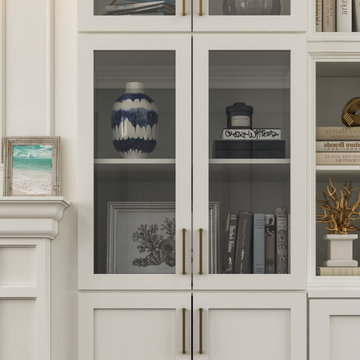
Hamptons family living at its best. This client wanted a beautiful Hamptons style home to emerge from the renovation of a tired brick veneer home for her family. The white/grey/blue palette of Hamptons style was her go to style which was an imperative part of the design brief but the creation of new zones for adult and soon to be teenagers was just as important. Our client didn't know where to start and that's how we helped her. Starting with a design brief, we set about working with her to choose all of the colours, finishes, fixtures and fittings and to also design the joinery/cabinetry to satisfy storage and aesthetic needs. We supplemented this with a full set of construction drawings to compliment the Architectural plans. Nothing was left to chance as we created the home of this family's dreams. Using white walls and dark floors throughout enabled us to create a harmonious palette that flowed from room to room. A truly beautiful home, one of our favourites!
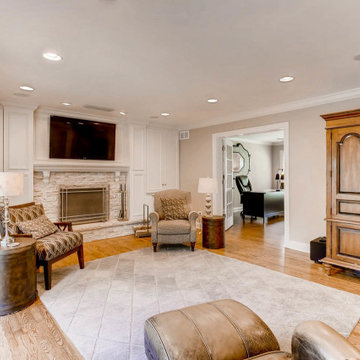
Klassisk inredning av ett mellanstort allrum med öppen planlösning, med beige väggar, ljust trägolv, en standard öppen spis, en spiselkrans i tegelsten, en inbyggd mediavägg och brunt golv
240 foton på vardagsrum, med en inbyggd mediavägg
3
