5 495 foton på vardagsrum, med en öppen hörnspis
Sortera efter:
Budget
Sortera efter:Populärt i dag
101 - 120 av 5 495 foton
Artikel 1 av 3
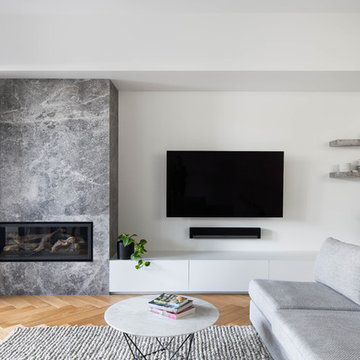
Exempel på ett mellanstort modernt separat vardagsrum, med vita väggar, ljust trägolv, en öppen hörnspis, en spiselkrans i sten, en väggmonterad TV och grönt golv

The Brahmin - in Ridgefield Washington by Cascade West Development Inc.
It has a very open and spacious feel the moment you walk in with the 2 story foyer and the 20’ ceilings throughout the Great room, but that is only the beginning! When you round the corner of the Great Room you will see a full 360 degree open kitchen that is designed with cooking and guests in mind….plenty of cabinets, plenty of seating, and plenty of counter to use for prep or use to serve food in a buffet format….you name it. It quite truly could be the place that gives birth to a new Master Chef in the making!
Cascade West Facebook: https://goo.gl/MCD2U1
Cascade West Website: https://goo.gl/XHm7Un
These photos, like many of ours, were taken by the good people of ExposioHDR - Portland, Or
Exposio Facebook: https://goo.gl/SpSvyo
Exposio Website: https://goo.gl/Cbm8Ya

Inspiration för små eklektiska loftrum, med flerfärgade väggar, ljust trägolv, en öppen hörnspis, en spiselkrans i gips och en väggmonterad TV

Overlooking of the surrounding meadows of the historic C Lazy U Ranch, this single family residence was carefully sited on a sloping site to maximize spectacular views of Willow Creek Resevoir and the Indian Peaks mountain range. The project was designed to fulfill budgetary and time frame constraints while addressing the client’s goal of creating a home that would become the backdrop for a very active and growing family for generations to come. In terms of style, the owners were drawn to more traditional materials and intimate spaces of associated with a cabin scale structure.

Model Home Design by Hampton Redesign
Unique Exposure Photography
Inredning av ett klassiskt mellanstort allrum med öppen planlösning, med beige väggar, klinkergolv i keramik, en öppen hörnspis, en spiselkrans i tegelsten och TV i ett hörn
Inredning av ett klassiskt mellanstort allrum med öppen planlösning, med beige väggar, klinkergolv i keramik, en öppen hörnspis, en spiselkrans i tegelsten och TV i ett hörn

We created this beautiful high fashion living, formal dining and entry for a client who wanted just that... Soaring cellings called for a board and batten feature wall, crystal chandelier and 20-foot custom curtain panels with gold and acrylic rods.

The existing great room got some major updates as well to ensure that the adjacent space was stylistically cohesive. The upgrades include new/reconfigured windows and trim, a dramatic fireplace makeover, new hardwood floors, and a flexible dining room area. Similar finishes were repeated here with brass sconces, a craftsman style fireplace mantle, and the same honed marble for the fireplace hearth and surround.
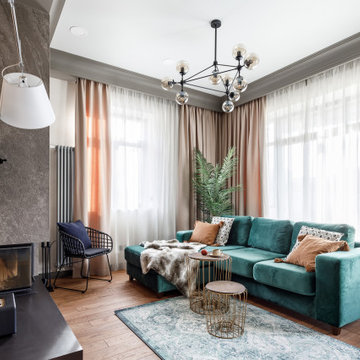
Inspiration för stora klassiska vardagsrum, med grå väggar, mellanmörkt trägolv, en öppen hörnspis, en spiselkrans i trä, en väggmonterad TV och brunt golv
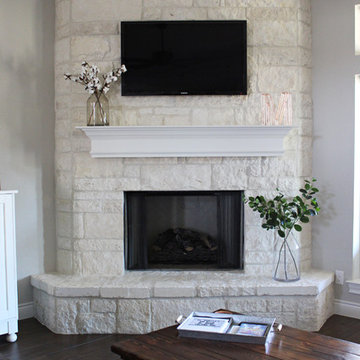
Idéer för att renovera ett vintage allrum med öppen planlösning, med grå väggar, en öppen hörnspis, en spiselkrans i sten, en väggmonterad TV och brunt golv

This covered deck space features a fireplace, heaters and operable glass to allow the homeowners to customize their experience depending on the weather.

Inredning av ett modernt stort allrum med öppen planlösning, med ett finrum, vita väggar, mellanmörkt trägolv, en öppen hörnspis, en spiselkrans i gips, en dold TV och brunt golv
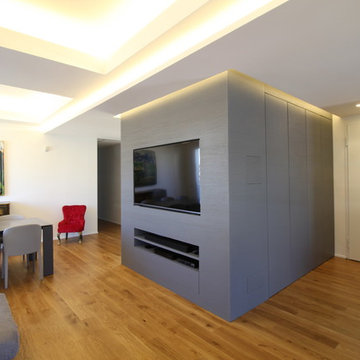
Al soggiorno si accede già dalla porta di ingresso.
Il blocco con rivestimento in legno verniciato color grigio a poro aperto, nasconde un capiente armadio per il guardaroba.
Sul lato del soggiorno è stato ricavato l'alloggiamento per la TV 60 pollici e, subito sotto, mensola e cassettone a scomparsa per le attrezzature a servizio della TV.
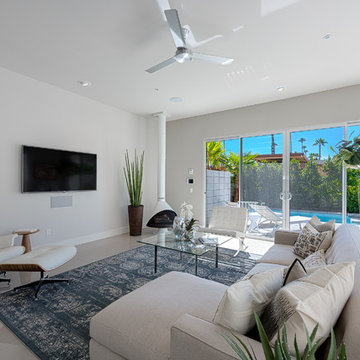
Living Room with Malm Gas Fireplace at the 18@Twin Palms Model Home in Palm Springs, CA
Exempel på ett mellanstort 50 tals allrum med öppen planlösning, med vita väggar, klinkergolv i keramik, en öppen hörnspis och en väggmonterad TV
Exempel på ett mellanstort 50 tals allrum med öppen planlösning, med vita väggar, klinkergolv i keramik, en öppen hörnspis och en väggmonterad TV
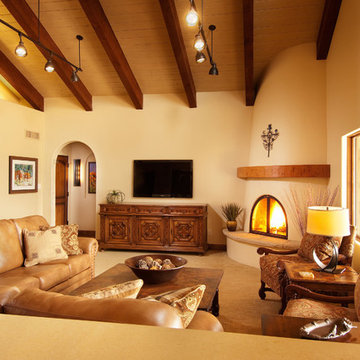
Ann Cummings Interior Design / Design InSite / Ian Cummings Photography
Idéer för ett stort klassiskt allrum med öppen planlösning, med en öppen hörnspis, en väggmonterad TV, beige väggar, heltäckningsmatta och en spiselkrans i gips
Idéer för ett stort klassiskt allrum med öppen planlösning, med en öppen hörnspis, en väggmonterad TV, beige väggar, heltäckningsmatta och en spiselkrans i gips
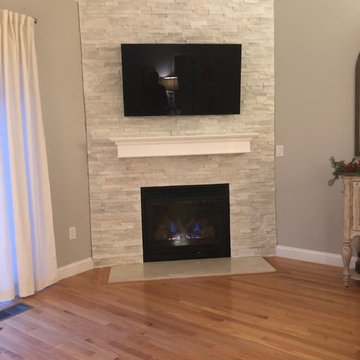
Inspiration för mellanstora klassiska allrum med öppen planlösning, med ett finrum, grå väggar, ljust trägolv, en öppen hörnspis, en spiselkrans i sten, en väggmonterad TV och brunt golv
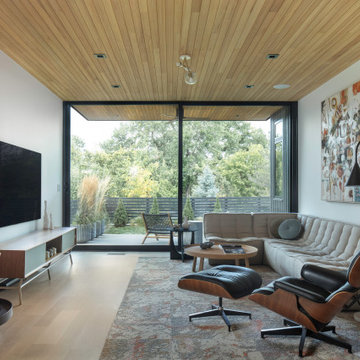
50 tals inredning av ett vardagsrum, med vita väggar, ljust trägolv, en öppen hörnspis och en väggmonterad TV

Welcome to our Mid-Century Modern haven with a twist! Blending classic mid-century elements with a unique touch, we've embraced fluted wood walls, a striking corner fireplace, and bold oversized art to redefine our living and dining space.

Zona giorno open-space in stile scandinavo.
Toni naturali del legno e pareti neutre.
Una grande parete attrezzata è di sfondo alla parete frontale al divano. La zona pranzo è separata attraverso un divisorio in listelli di legno verticale da pavimento a soffitto.
La carta da parati valorizza l'ambiente del tavolo da pranzo.

Tumbled limestone features throughout, from the kitchen right through to the cosy double-doored family room at the far end and into the entrance hall
Maritim inredning av ett stort separat vardagsrum, med gröna väggar, kalkstensgolv, en öppen hörnspis, en spiselkrans i sten, en väggmonterad TV och grått golv
Maritim inredning av ett stort separat vardagsrum, med gröna väggar, kalkstensgolv, en öppen hörnspis, en spiselkrans i sten, en väggmonterad TV och grått golv
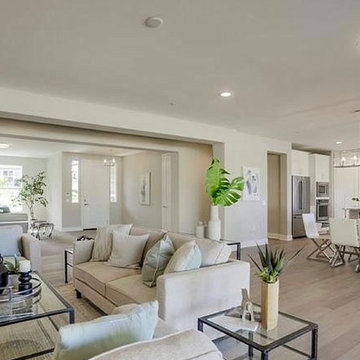
The great room - living & dining area - in this gorgeous new home in Vista CA was staged with a mix of transitional and contemporary furniture, decor and artwork.
5 495 foton på vardagsrum, med en öppen hörnspis
6