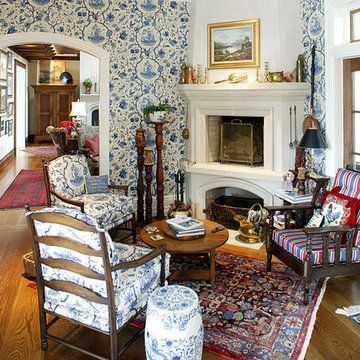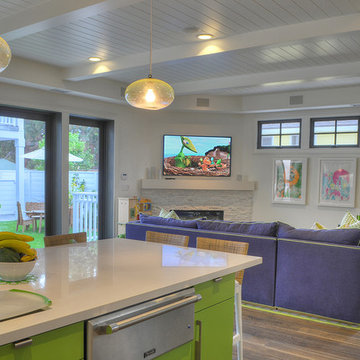57 foton på vardagsrum, med en öppen hörnspis
Sortera efter:
Budget
Sortera efter:Populärt i dag
1 - 20 av 57 foton
Artikel 1 av 3

Foto på ett mellanstort vintage allrum med öppen planlösning, med vita väggar, ett finrum, ljust trägolv, en öppen hörnspis och en spiselkrans i trä

Open plan dining, kitchen and family room. Marvin French Doors and Transoms. Photography by Pete Weigley
Exempel på ett klassiskt allrum med öppen planlösning, med grå väggar, mellanmörkt trägolv, en öppen hörnspis, en spiselkrans i trä och en inbyggd mediavägg
Exempel på ett klassiskt allrum med öppen planlösning, med grå väggar, mellanmörkt trägolv, en öppen hörnspis, en spiselkrans i trä och en inbyggd mediavägg
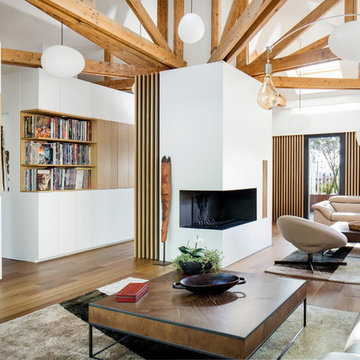
©éric nocher photographe
BKBS architecte
Inredning av ett modernt allrum med öppen planlösning, med ett bibliotek, vita väggar, mellanmörkt trägolv, en öppen hörnspis, en väggmonterad TV och brunt golv
Inredning av ett modernt allrum med öppen planlösning, med ett bibliotek, vita väggar, mellanmörkt trägolv, en öppen hörnspis, en väggmonterad TV och brunt golv
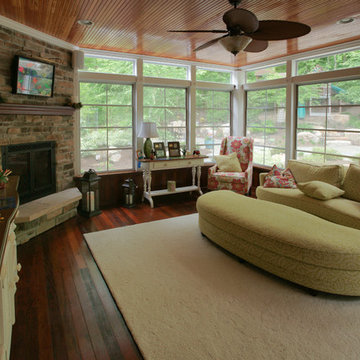
Four season porch with Sunspace screen windows
Idéer för att renovera ett stort vintage separat vardagsrum, med en öppen hörnspis, ett finrum, bruna väggar, mörkt trägolv, en spiselkrans i sten och en väggmonterad TV
Idéer för att renovera ett stort vintage separat vardagsrum, med en öppen hörnspis, ett finrum, bruna väggar, mörkt trägolv, en spiselkrans i sten och en väggmonterad TV

Conceived as a remodel and addition, the final design iteration for this home is uniquely multifaceted. Structural considerations required a more extensive tear down, however the clients wanted the entire remodel design kept intact, essentially recreating much of the existing home. The overall floor plan design centers on maximizing the views, while extensive glazing is carefully placed to frame and enhance them. The residence opens up to the outdoor living and views from multiple spaces and visually connects interior spaces in the inner court. The client, who also specializes in residential interiors, had a vision of ‘transitional’ style for the home, marrying clean and contemporary elements with touches of antique charm. Energy efficient materials along with reclaimed architectural wood details were seamlessly integrated, adding sustainable design elements to this transitional design. The architect and client collaboration strived to achieve modern, clean spaces playfully interjecting rustic elements throughout the home.
Greenbelt Homes
Glynis Wood Interiors
Photography by Bryant Hill
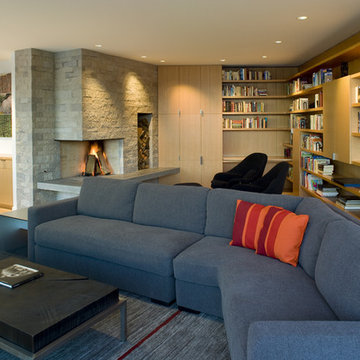
http://www.warmingtonandnorth.com
Foto på ett funkis vardagsrum, med en öppen hörnspis, ett bibliotek och en spiselkrans i sten
Foto på ett funkis vardagsrum, med en öppen hörnspis, ett bibliotek och en spiselkrans i sten
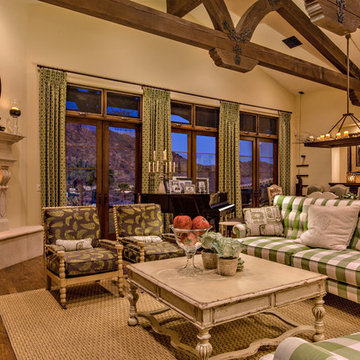
Idéer för ett stort allrum med öppen planlösning, med beige väggar, en öppen hörnspis, ett finrum, mellanmörkt trägolv och en spiselkrans i sten
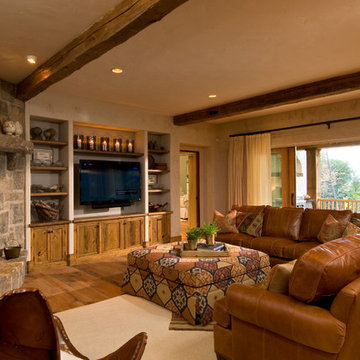
A European-California influenced Custom Home sits on a hill side with an incredible sunset view of Saratoga Lake. This exterior is finished with reclaimed Cypress, Stucco and Stone. While inside, the gourmet kitchen, dining and living areas, custom office/lounge and Witt designed and built yoga studio create a perfect space for entertaining and relaxation. Nestle in the sun soaked veranda or unwind in the spa-like master bath; this home has it all. Photos by Randall Perry Photography.
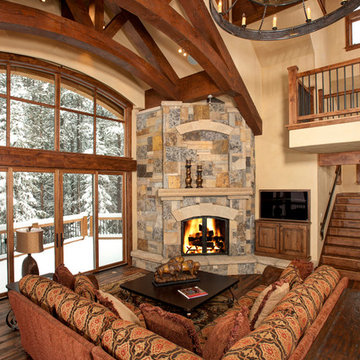
Bob Winsett Photography
Inspiration för moderna vardagsrum, med en öppen hörnspis
Inspiration för moderna vardagsrum, med en öppen hörnspis
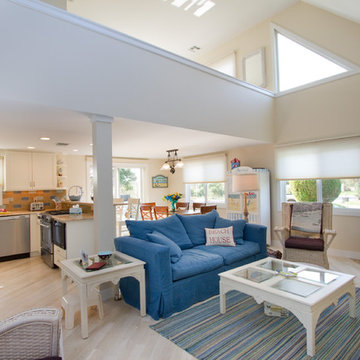
Joan Wozniak, Photographer
Foto på ett mellanstort maritimt allrum med öppen planlösning, med en öppen hörnspis, ljust trägolv, en spiselkrans i sten, en inbyggd mediavägg, beige väggar och vitt golv
Foto på ett mellanstort maritimt allrum med öppen planlösning, med en öppen hörnspis, ljust trägolv, en spiselkrans i sten, en inbyggd mediavägg, beige väggar och vitt golv
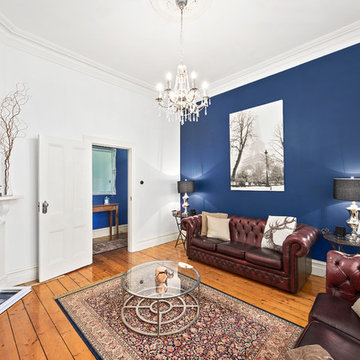
Rez Studio Photography
Idéer för att renovera ett vintage separat vardagsrum, med blå väggar, ljust trägolv och en öppen hörnspis
Idéer för att renovera ett vintage separat vardagsrum, med blå väggar, ljust trägolv och en öppen hörnspis
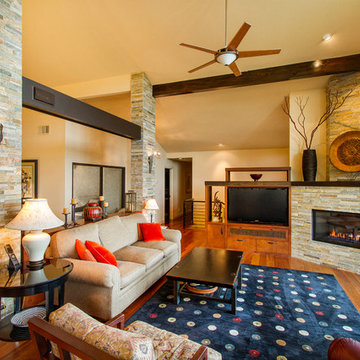
Dogwood Interiors
Inspiration för asiatiska vardagsrum, med en öppen hörnspis och en spiselkrans i sten
Inspiration för asiatiska vardagsrum, med en öppen hörnspis och en spiselkrans i sten
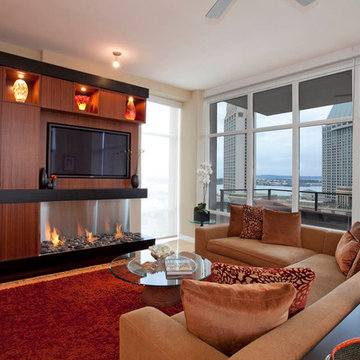
This sleek custom built-in features illuminated display niches, a plasma screen, media components, and an ethonol-burning EcoSmart fireplace. Elegant woodwork combines sapele natural with an espresso stain accent.
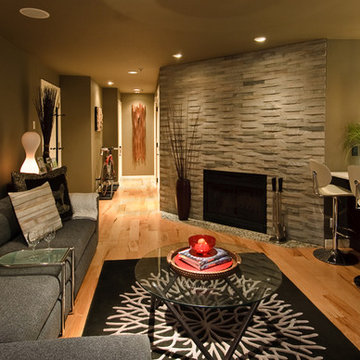
Contemporary Living/Kitchen space
Idéer för ett modernt vardagsrum, med en öppen hörnspis
Idéer för ett modernt vardagsrum, med en öppen hörnspis
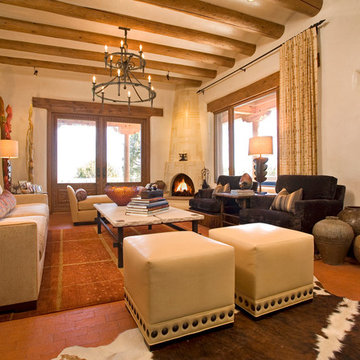
Interior Design Lisa Samuel
Furniture Design Lisa Samuel
Fireplace by Ursula Bolimowski
Photo by Daniel Nadelbach
Bild på ett stort medelhavsstil allrum med öppen planlösning, med ett finrum, beige väggar, tegelgolv och en öppen hörnspis
Bild på ett stort medelhavsstil allrum med öppen planlösning, med ett finrum, beige väggar, tegelgolv och en öppen hörnspis
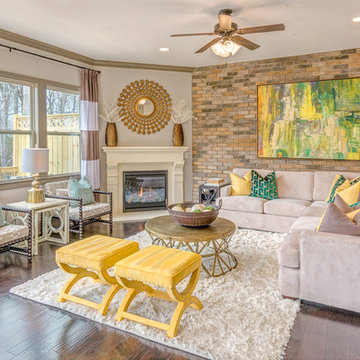
Inspiration för ett vintage vardagsrum, med grå väggar, mellanmörkt trägolv och en öppen hörnspis
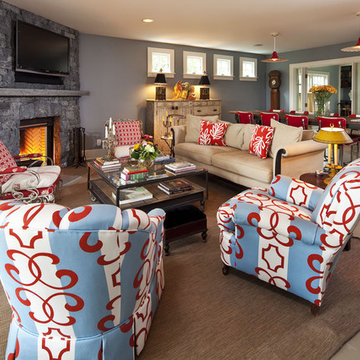
Charming lake cottage on Lake Minnetonka.
Bild på ett vintage vardagsrum, med en öppen hörnspis, grå väggar och en spiselkrans i sten
Bild på ett vintage vardagsrum, med en öppen hörnspis, grå väggar och en spiselkrans i sten
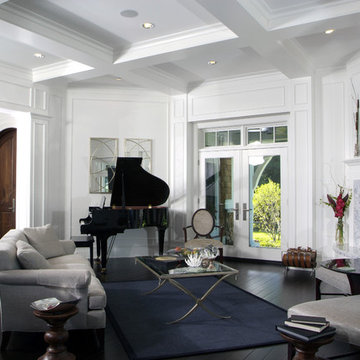
This dramatic design takes its inspiration from the past but retains the best of the present. Exterior highlights include an unusual third-floor cupola that offers birds-eye views of the surrounding countryside, charming cameo windows near the entry, a curving hipped roof and a roomy three-car garage.
Inside, an open-plan kitchen with a cozy window seat features an informal eating area. The nearby formal dining room is oval-shaped and open to the second floor, making it ideal for entertaining. The adjacent living room features a large fireplace, a raised ceiling and French doors that open onto a spacious L-shaped patio, blurring the lines between interior and exterior spaces.
Informal, family-friendly spaces abound, including a home management center and a nearby mudroom. Private spaces can also be found, including the large second-floor master bedroom, which includes a tower sitting area and roomy his and her closets. Also located on the second floor is family bedroom, guest suite and loft open to the third floor. The lower level features a family laundry and craft area, a home theater, exercise room and an additional guest bedroom.
57 foton på vardagsrum, med en öppen hörnspis
1
