588 foton på vardagsrum, med en öppen vedspis och en spiselkrans i betong
Sortera efter:
Budget
Sortera efter:Populärt i dag
81 - 100 av 588 foton
Artikel 1 av 3
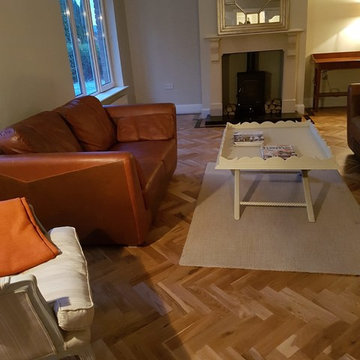
Zenon - Ochre Solid Oak Herringbone Flooring.
This 20mm x 70mm x 350mm solid european oak is finished with a natural UV oil for extra protect against the effects of sunlight on natural timber.
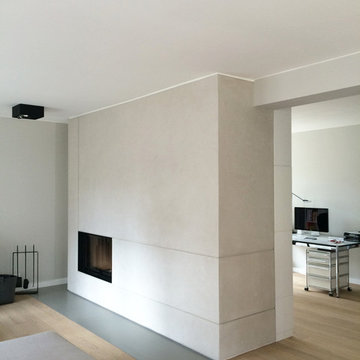
Kaminverkleidung: Homogene Beton-Optik
Idéer för att renovera ett stort funkis allrum med öppen planlösning, med ett finrum, vita väggar, ljust trägolv, en öppen vedspis, en spiselkrans i betong och beiget golv
Idéer för att renovera ett stort funkis allrum med öppen planlösning, med ett finrum, vita väggar, ljust trägolv, en öppen vedspis, en spiselkrans i betong och beiget golv
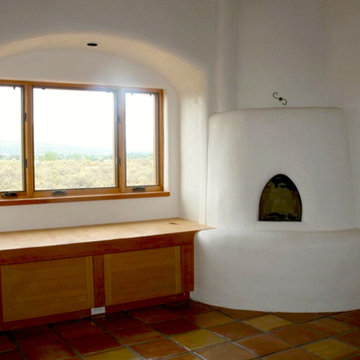
This 2400 sq. ft. home rests at the very beginning of the high mesa just outside of Taos. To the east, the Taos valley is green and verdant fed by rivers and streams that run down from the mountains, and to the west the high sagebrush mesa stretches off to the distant Brazos range.
The house is sited to capture the high mountains to the northeast through the floor to ceiling height corner window off the kitchen/dining room.The main feature of this house is the central Atrium which is an 18 foot adobe octagon topped with a skylight to form an indoor courtyard complete with a fountain. Off of this central space are two offset squares, one to the east and one to the west. The bedrooms and mechanical room are on the west side and the kitchen, dining, living room and an office are on the east side.
The house is a straw bale/adobe hybrid, has custom hand dyed plaster throughout with Talavera Tile in the public spaces and Saltillo Tile in the bedrooms. There is a large kiva fireplace in the living room, and a smaller one occupies a corner in the Master Bedroom. The Master Bathroom is finished in white marble tile. The separate garage is connected to the house with a triangular, arched breezeway with a copper ceiling.
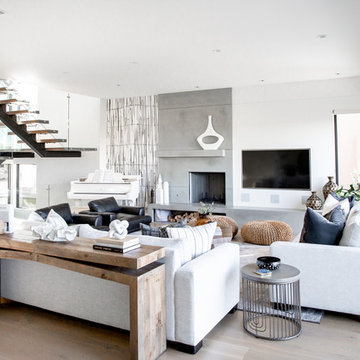
Now can we just talk about these windows? And this view? It’s like love at first sight, truly! And we wanted to take full advantage of this large bright space and keep in open but with an edge of modern sophistication. The clean lines of white, black and glass were balanced with the softness of the light wood accents. And if you’ve been following along with us for a while you know how we love to mix materials and this room really showcases that.
And we have to talk about this piano for a minute – we are OBSESSED with this white, vintage-looking piano and wanted to make it a focal! We love to incorporate pieces that a client already has and this piano was the perfect addition to this room. Using this black & white custom wall mural emphasized piano keys and was just the right touch of WOW without taking away from the rest of the space
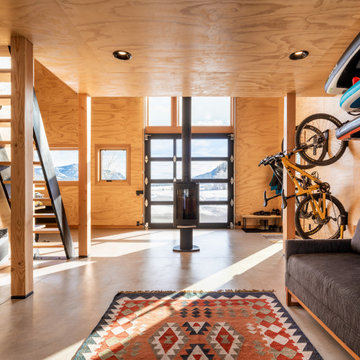
Exempel på ett litet modernt loftrum, med betonggolv, en öppen vedspis, en spiselkrans i betong och grått golv
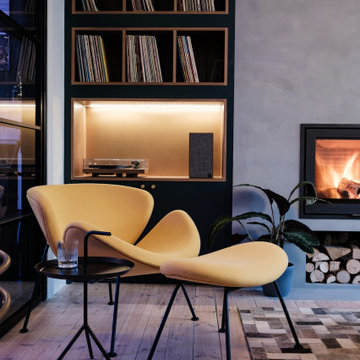
Orange Slice chair and footstool, micro concrete chimney breast with inset wood burning fireplace and bespoke joinery for music.
Idéer för att renovera ett funkis vardagsrum, med en öppen vedspis och en spiselkrans i betong
Idéer för att renovera ett funkis vardagsrum, med en öppen vedspis och en spiselkrans i betong

薪ストーブ ネスティーマーティンBTOP
Kentaro Watanabe
Bild på ett stort orientaliskt separat vardagsrum, med vita väggar, betonggolv, en öppen vedspis, en spiselkrans i betong och svart golv
Bild på ett stort orientaliskt separat vardagsrum, med vita väggar, betonggolv, en öppen vedspis, en spiselkrans i betong och svart golv
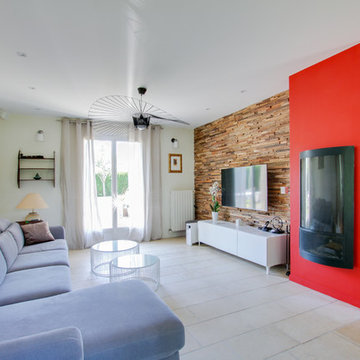
Idéer för mellanstora funkis allrum med öppen planlösning, med flerfärgade väggar, klinkergolv i keramik, en öppen vedspis, en spiselkrans i betong, en väggmonterad TV och beiget golv
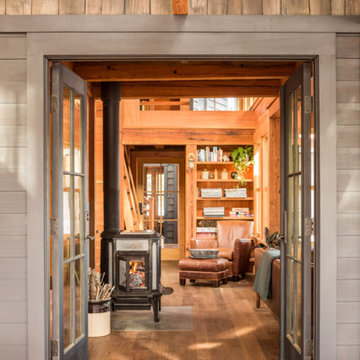
Jeff Roberts Imaging
Rustik inredning av ett mellanstort allrum med öppen planlösning, med ett bibliotek, mellanmörkt trägolv, en öppen vedspis, en spiselkrans i betong och brunt golv
Rustik inredning av ett mellanstort allrum med öppen planlösning, med ett bibliotek, mellanmörkt trägolv, en öppen vedspis, en spiselkrans i betong och brunt golv
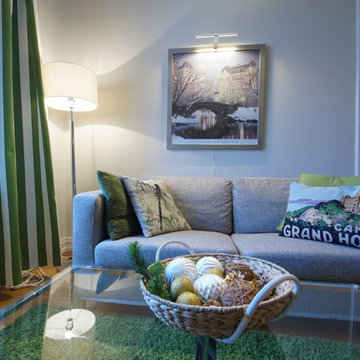
Det er praktisk å ha en sovesofa i stua hvis man har begrenset med plass. Slik får man et gjesterom.
Foto på ett litet funkis separat vardagsrum, med ett finrum, grå väggar, mellanmörkt trägolv, en öppen vedspis, en spiselkrans i betong och en fristående TV
Foto på ett litet funkis separat vardagsrum, med ett finrum, grå väggar, mellanmörkt trägolv, en öppen vedspis, en spiselkrans i betong och en fristående TV
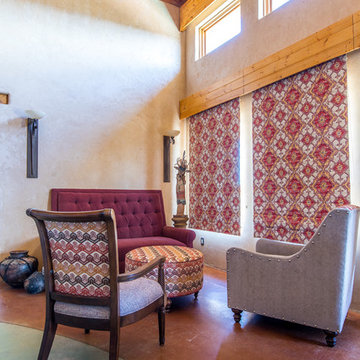
The sitting area is accented with antique Native American Art and sheltered from the cold with bold roman shade fabric mixed with patterns on the custom upholstery. An extra deep, extra tall, extra long settee was created just for this home with a pleated round ottoman and multiple fabrics on the accent chairs.
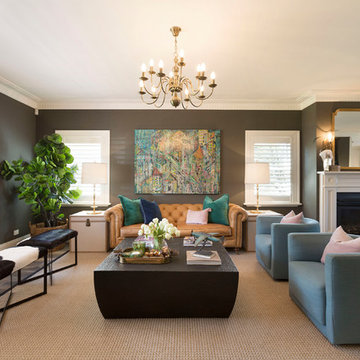
Idéer för mellanstora vintage separata vardagsrum, med ett finrum, grå väggar, mörkt trägolv, en öppen vedspis och en spiselkrans i betong
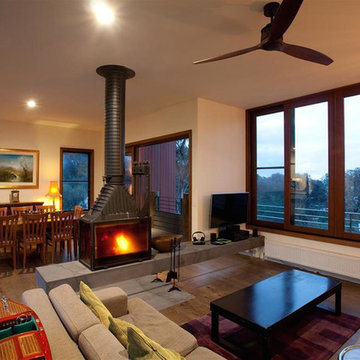
Modern inredning av ett allrum med öppen planlösning, med vita väggar, mellanmörkt trägolv, en öppen vedspis, en spiselkrans i betong och beiget golv
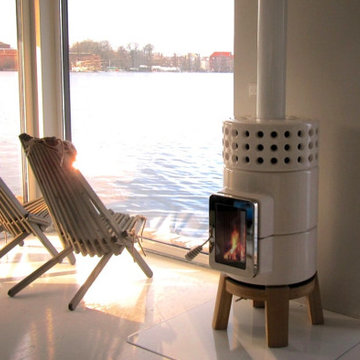
The Wittus Danish Modern inspired Stack Wood Stove with wooden base, from Maine's Chilton Furniture Co.
Foto på ett litet minimalistiskt allrum med öppen planlösning, med ett bibliotek, vita väggar, linoleumgolv, en öppen vedspis, en spiselkrans i betong och vitt golv
Foto på ett litet minimalistiskt allrum med öppen planlösning, med ett bibliotek, vita väggar, linoleumgolv, en öppen vedspis, en spiselkrans i betong och vitt golv
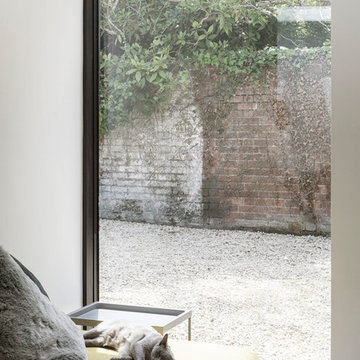
Photography by Richard Chivers https://www.rchivers.co.uk/
Marshall House is an extension to a Grade II listed dwelling in the village of Twyford, near Winchester, Hampshire. The original house dates from the 17th Century, although it had been remodelled and extended during the late 18th Century.
The clients contacted us to explore the potential to extend their home in order to suit their growing family and active lifestyle. Due to the constraints of living in a listed building, they were unsure as to what development possibilities were available. The brief was to replace an existing lean-to and 20th century conservatory with a new extension in a modern, contemporary approach. The design was developed in close consultation with the local authority as well as their historic environment department, in order to respect the existing property and work to achieve a positive planning outcome.
Like many older buildings, the dwelling had been adjusted here and there, and updated at numerous points over time. The interior of the existing property has a charm and a character - in part down to the age of the property, various bits of work over time and the wear and tear of the collective history of its past occupants. These spaces are dark, dimly lit and cosy. They have low ceilings, small windows, little cubby holes and odd corners. Walls are not parallel or perpendicular, there are steps up and down and places where you must watch not to bang your head.
The extension is accessed via a small link portion that provides a clear distinction between the old and new structures. The initial concept is centred on the idea of contrasts. The link aims to have the effect of walking through a portal into a seemingly different dwelling, that is modern, bright, light and airy with clean lines and white walls. However, complementary aspects are also incorporated, such as the strategic placement of windows and roof lights in order to cast light over walls and corners to create little nooks and private views. The overall form of the extension is informed by the awkward shape and uses of the site, resulting in the walls not being parallel in plan and splaying out at different irregular angles.
Externally, timber larch cladding is used as the primary material. This is painted black with a heavy duty barn paint, that is both long lasting and cost effective. The black finish of the extension contrasts with the white painted brickwork at the rear and side of the original house. The external colour palette of both structures is in opposition to the reality of the interior spaces. Although timber cladding is a fairly standard, commonplace material, visual depth and distinction has been created through the articulation of the boards. The inclusion of timber fins changes the way shadows are cast across the external surface during the day. Whilst at night, these are illuminated by external lighting.
A secondary entrance to the house is provided through a concealed door that is finished to match the profile of the cladding. This opens to a boot/utility room, from which a new shower room can be accessed, before proceeding to the new open plan living space and dining area.
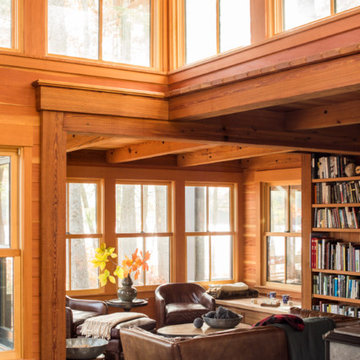
Jeff Roberts Imaging
Inspiration för ett litet rustikt allrum med öppen planlösning, med ett bibliotek, mellanmörkt trägolv, en öppen vedspis, en spiselkrans i betong och brunt golv
Inspiration för ett litet rustikt allrum med öppen planlösning, med ett bibliotek, mellanmörkt trägolv, en öppen vedspis, en spiselkrans i betong och brunt golv
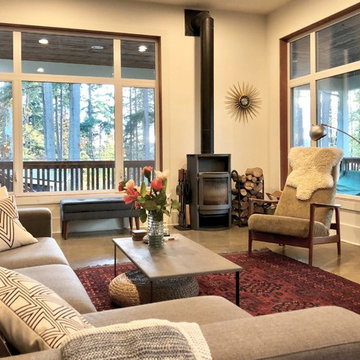
Eleanor Montaperto
Idéer för ett stort eklektiskt allrum med öppen planlösning, med vita väggar, betonggolv, en öppen vedspis, en spiselkrans i betong, en dold TV och grått golv
Idéer för ett stort eklektiskt allrum med öppen planlösning, med vita väggar, betonggolv, en öppen vedspis, en spiselkrans i betong, en dold TV och grått golv
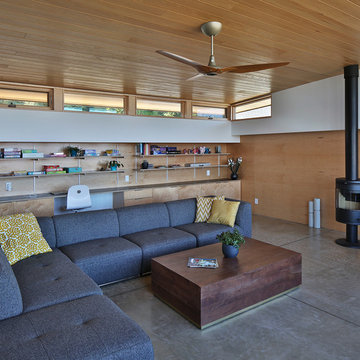
Photo: Studio Zerbey Architecture
Exempel på ett mellanstort modernt allrum med öppen planlösning, med flerfärgade väggar, betonggolv, en öppen vedspis, en spiselkrans i betong och grått golv
Exempel på ett mellanstort modernt allrum med öppen planlösning, med flerfärgade väggar, betonggolv, en öppen vedspis, en spiselkrans i betong och grått golv
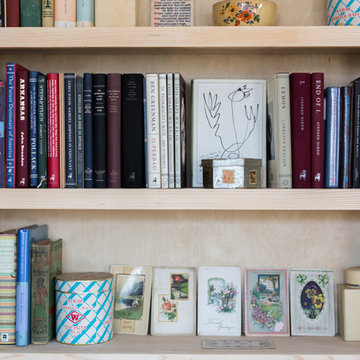
Swartz Photography
Inredning av ett lantligt litet allrum med öppen planlösning, med ett bibliotek, vita väggar, ljust trägolv, en öppen vedspis och en spiselkrans i betong
Inredning av ett lantligt litet allrum med öppen planlösning, med ett bibliotek, vita väggar, ljust trägolv, en öppen vedspis och en spiselkrans i betong
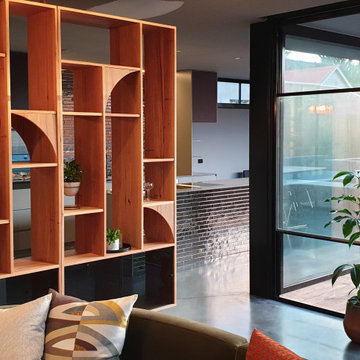
Renovation of a Melbourne Californian Bungalow - with bespoke timber room divider.
Bild på ett stort 50 tals allrum med öppen planlösning, med en hemmabar, betonggolv, en öppen vedspis, en spiselkrans i betong, en dold TV och grått golv
Bild på ett stort 50 tals allrum med öppen planlösning, med en hemmabar, betonggolv, en öppen vedspis, en spiselkrans i betong, en dold TV och grått golv
588 foton på vardagsrum, med en öppen vedspis och en spiselkrans i betong
5